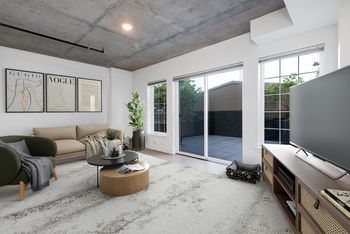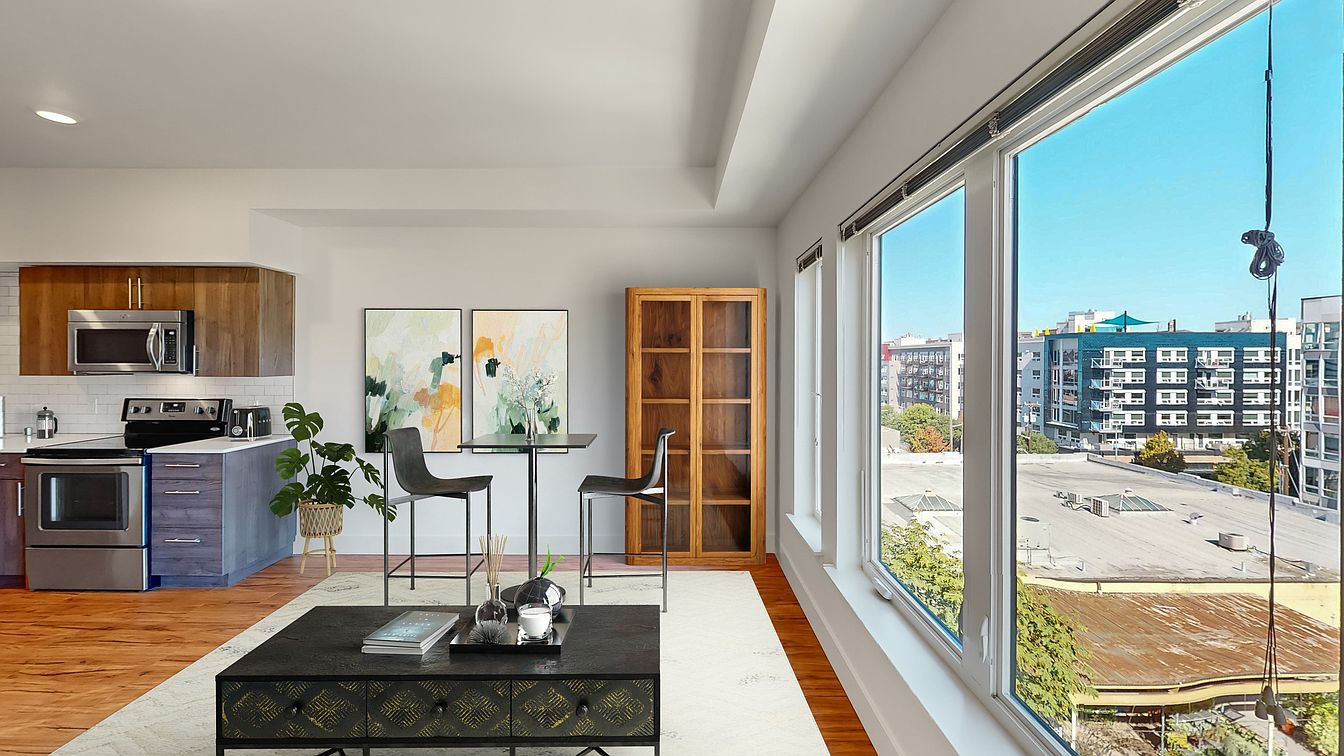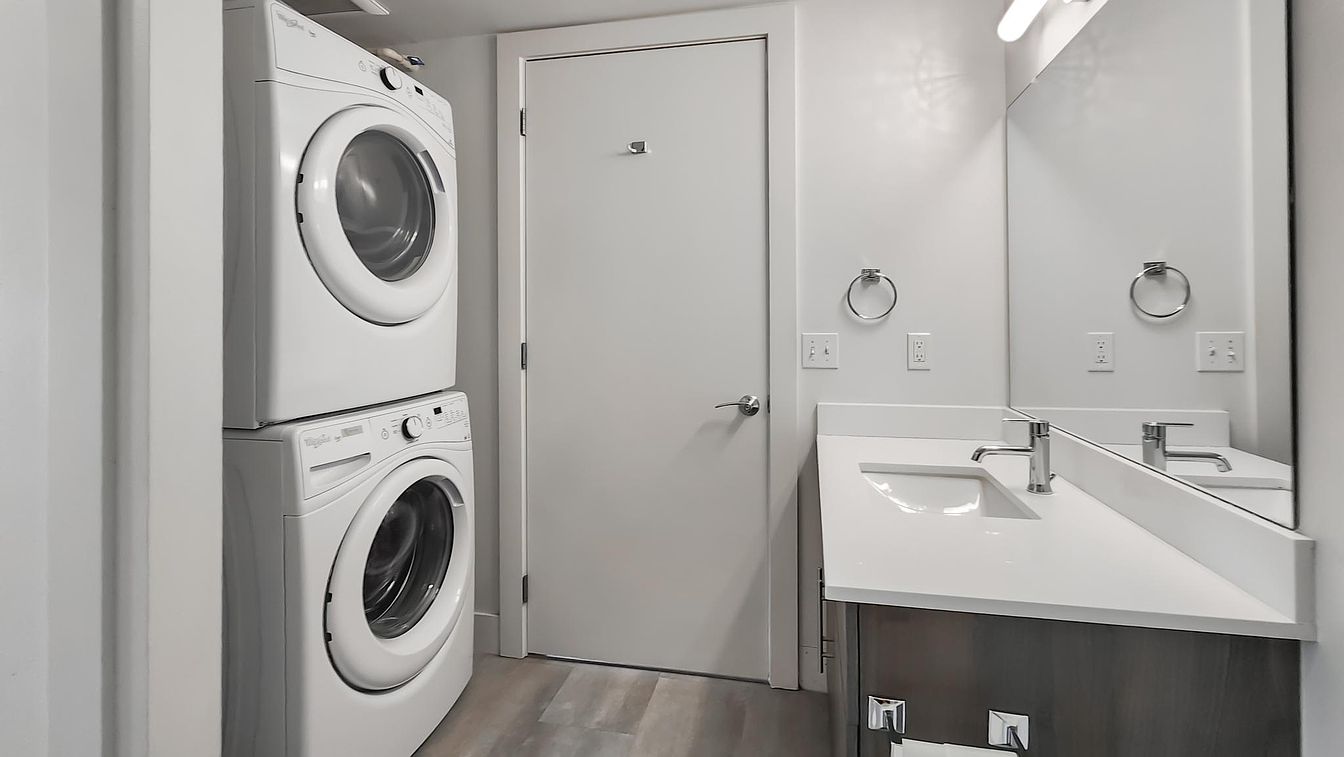1 unit available Aug 6



1 unit available Aug 6

1 unit available Sep 28

1 unit available Sep 11

1 unit available Aug 15

| Day | Open hours |
|---|---|
| Mon - Fri: | 8 am - 5 pm |
| Sat: | 8 am - 5 pm |
| Sun: | Closed |
Tap on any highlighted unit to view details on availability and pricing
Use our interactive map to explore the neighborhood and see how it matches your interests.
The average rent for all beds and all property types in Seattle, WA is $2,163.
$2,163
+$39
-$32
3,595
Dunn Motors Apartments has a walk score of 99, it's a walker's paradise.
Dunn Motors Apartments has a transit score of 98, it's a rider's paradise.
The schools assigned to Dunn Motors Apartments include Lowell Elementary School, Edmonds S. Meany Middle School, and Garfield High School.
Yes, Dunn Motors Apartments has in-unit laundry for some or all of the units.
Dunn Motors Apartments is in the First Hill neighborhood in Seattle, WA.
A maximum of 2 large dogs are allowed per unit. A maximum of 2 cats are allowed per unit.
Yes, 3D and virtual tours are available for Dunn Motors Apartments.

