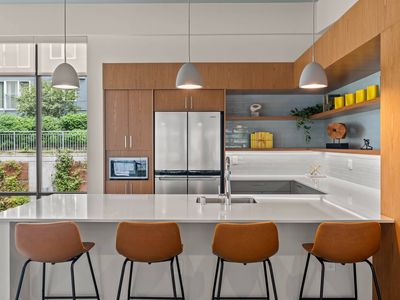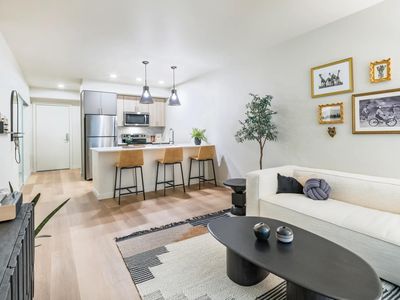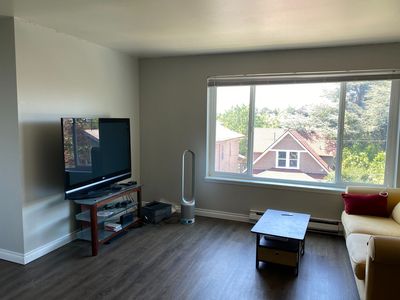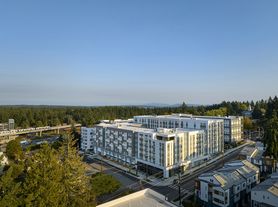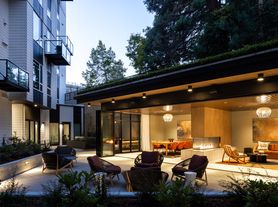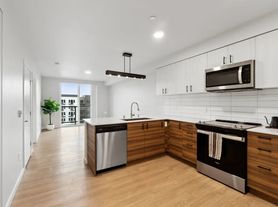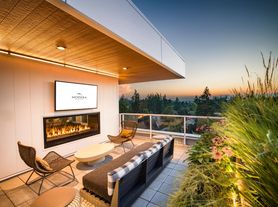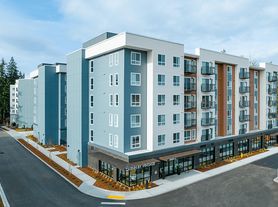Available units
Unit , sortable column | Sqft, sortable column | Available, sortable column | Base rent, sorted ascending |
|---|---|---|---|
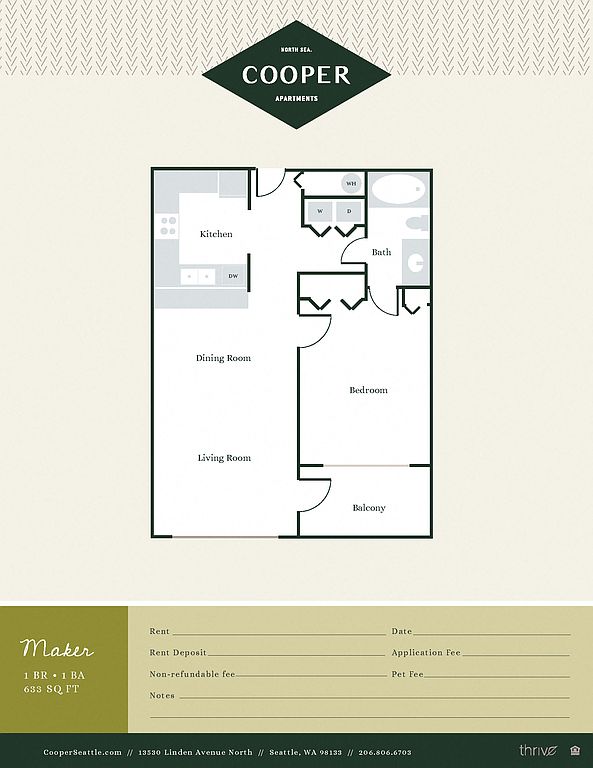 | 633 | Now | $1,472 |
 | 687 | Now | $1,487 |
 | 633 | Now | $1,499 |
 | 633 | Feb 13 | $1,499 |
 | 687 | Feb 7 | $1,499 |
 | 633 | Feb 8 | $1,504 |
 | 633 | Now | $1,507 |
 | 642 | Now | $1,517 |
 | 633 | Jan 29 | $1,539 |
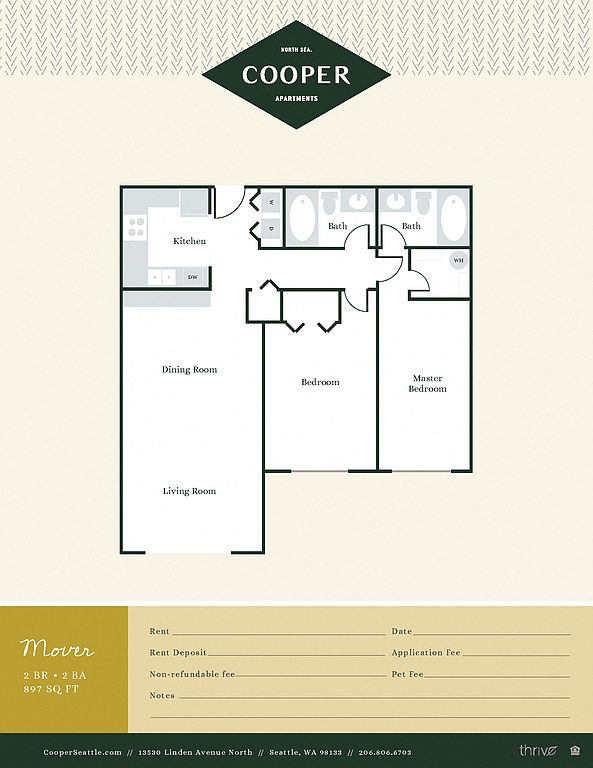 | 954 | Now | $2,195 |
 | 897 | Now | $2,280 |
 | 897 | Now | $2,415 |
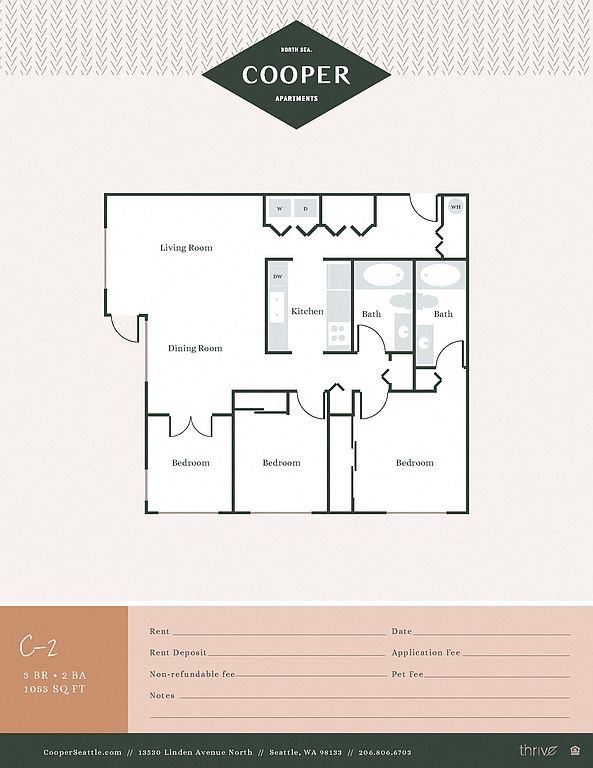 | 1,053 | Now | $2,497 |
What's special
| Day | Open hours |
|---|---|
| Mon - Fri: | 9 am - 6 pm |
| Sat: | 10 am - 5 pm |
| Sun: | Closed |
Property map
Tap on any highlighted unit to view details on availability and pricing
Facts, features & policies
Building Amenities
Accessibility
- Disabled Access: Wheelchair Access
Community Rooms
- Club House: Resident Lounge w/ Chef Inspired Kitchen
- Fitness Center: Fully Equipped Fitness Center
Other
- In Unit: In-Home Washer & Dryer
Outdoor common areas
- Patio: Patios or Balconies (select homes)
- Sundeck: Outdoor courtyard with BBQs and fire pits
Services & facilities
- Elevator
- On-Site Maintenance: OnSiteMaintenance
- On-Site Management: OnSiteManagement
- Package Service: PackageReceiving
- Storage Space
Unit Features
Appliances
- Dryer: In-Home Washer & Dryer
- Washer: In-Home Washer & Dryer
Flooring
- Vinyl: Luxury vinyl plank flooring
Internet/Satellite
- Cable TV Ready: Cable Ready
- High-speed Internet Ready: HighSpeed
Other
- Patio Balcony: Patios or Balconies (select homes)
Policies
Parking
- Cover Park
- Detached Garage: Garage Lot
- Garage: Controlled Access Underground Parking
- Off Street Parking: Covered Lot
- Parking Lot: Other
Pet essentials
- DogsAllowedMonthly dog rent$50One-time dog fee$300Dog deposit$300
- CatsAllowedMonthly cat rent$50One-time cat fee$300Cat deposit$300
Additional details
Special Features
- Controlled Access/gated
- Designer Light Fixtures
- Electronic Thermostat
- Free Weights
- Fully Renovated Interiors
- Linen Closets
- Modern & Sophisticated Tile Backsplash
- New Window Coverings
- Resident Rewards Program
- Sleek, Modern Kitchen & Bathroom Fixtures
- Stainless Steel Appliances
- Transportation
- Walk-in Closets
- White Veined Quartz Countertops
- Yoga Studio
Neighborhood: Bitter Lake
Areas of interest
Use our interactive map to explore the neighborhood and see how it matches your interests.
Travel times
Walk, Transit & Bike Scores
Nearby schools in Seattle
GreatSchools rating
- 9/10Robert Eagle Staff Middle SchoolGrades: 6-8Distance: 2.4 mi
- 7/10Broadview-Thomson Elementary SchoolGrades: PK-8Distance: 0.4 mi
- 8/10Ingraham High SchoolGrades: 9-12Distance: 0.5 mi
Frequently asked questions
Cooper has a walk score of 68, it's somewhat walkable.
Cooper has a transit score of 52, it has good transit.
The schools assigned to Cooper include Robert Eagle Staff Middle School, Broadview-Thomson Elementary School, and Ingraham High School.
Yes, Cooper has in-unit laundry for some or all of the units.
Cooper is in the Bitter Lake neighborhood in Seattle, WA.
To have a dog at Cooper there is a required deposit of $300. This building has a one time fee of $300 and monthly fee of $50 for dogs. To have a cat at Cooper there is a required deposit of $300. This building has a one time fee of $300 and monthly fee of $50 for cats.
