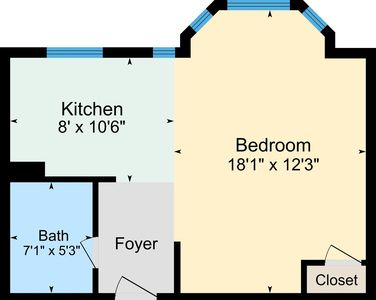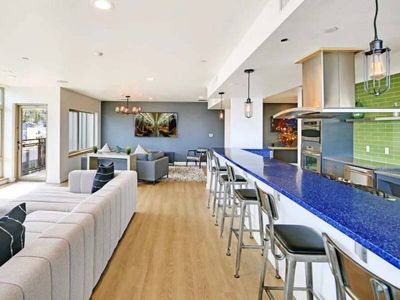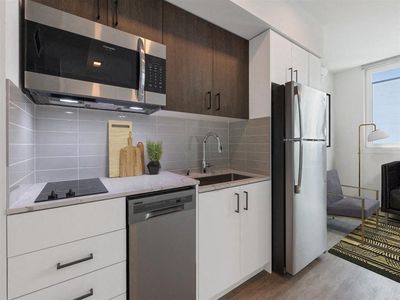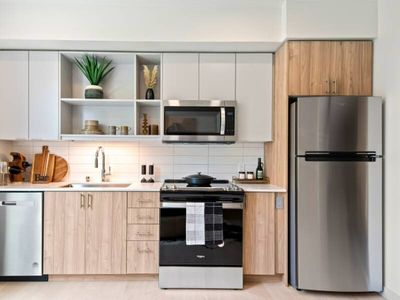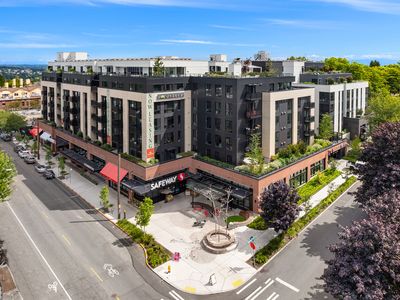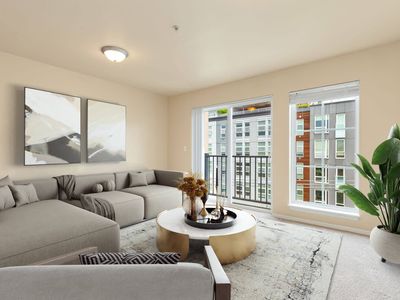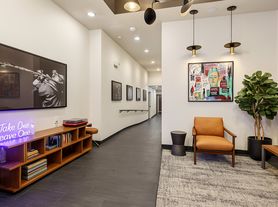Contact our leasing team for full details on our current special on select homes!
Available units
Unit , sortable column | Sqft, sortable column | Available, sortable column | Base rent, sorted ascending |
|---|---|---|---|
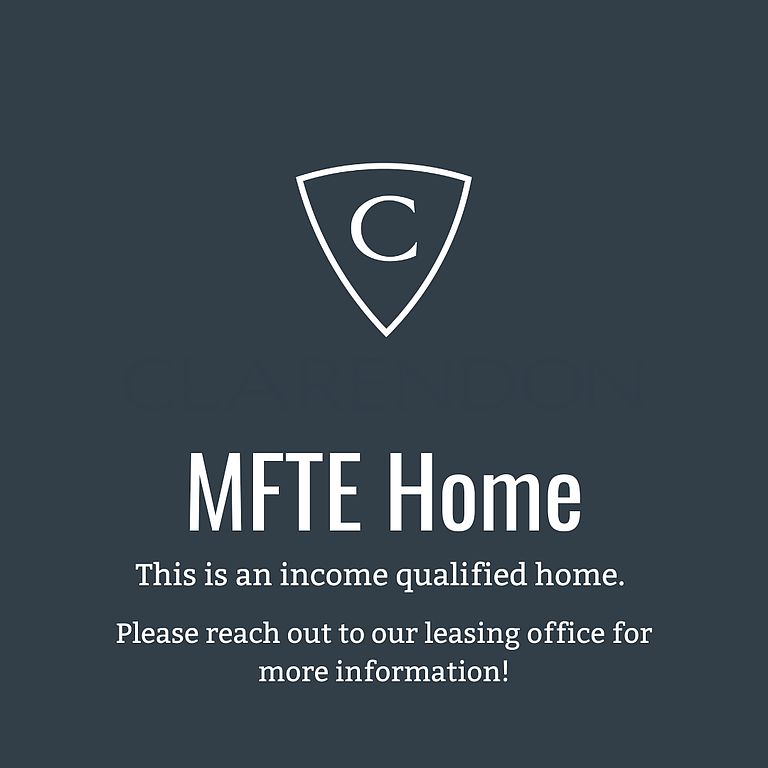 | 464 | Now | $1,631 |
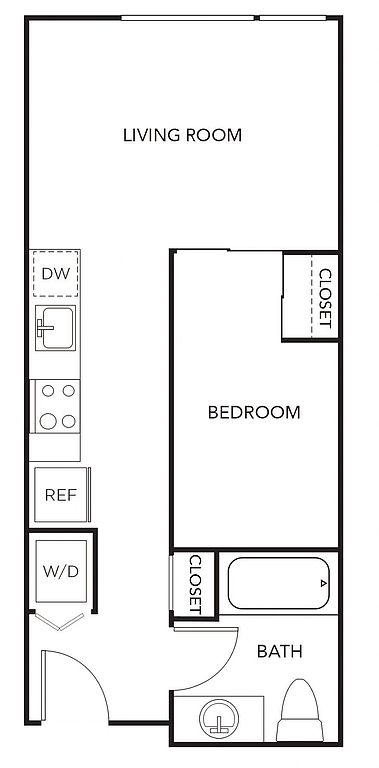 | 464 | Now | $1,743 |
 | 464 | Now | $1,743 |
 | 464 | Now | $1,743 |
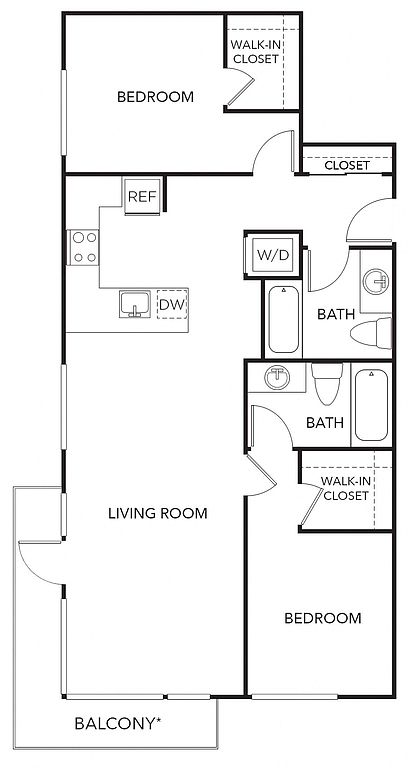 | 1,070 | Mar 12 | $3,411 |
What's special
| Day | Open hours |
|---|---|
| Mon - Fri: | 9 am - 6 pm |
| Sat: | Closed |
| Sun: | Closed |
Facts, features & policies
Building Amenities
Community Rooms
- Lounge: Cozy Fireplace Lobby Lounge
Other
- In Unit: Full-Sized Washer & Dryer
Security
- Gated Entry: Controlled Access Entry
Services & facilities
- Bicycle Storage: Controlled Access Parking & Bike Storage
- Elevator: Dual Controlled Access Elevators
- On-Site Management: Professional On-Site Management & Maintenance
View description
- Expansive Rooftop View Under the Space Needle
Unit Features
Appliances
- Dishwasher: Full-Sized Dishwasher
- Dryer: Full-Sized Washer & Dryer
- Microwave Oven: Built-In Microwave
- Washer: Full-Sized Washer & Dryer
Cooling
- Air Conditioning
- Ceiling Fan: Ceiling Fans
Policies
Parking
- Covered Parking: Reserved Garage Parking Available
- Off Street Parking: Covered Lot
- Parking Lot: Other
Pet essentials
- DogsAllowedMonthly dog rent$50
- DogsAllowedNumber allowed2Monthly dog rent$50Dog deposit$300
- DogsAllowedNumber allowed2Dog deposit$300
- CatsAllowedNumber allowed2Cat deposit$300
- CatsAllowedNumber allowed2Monthly cat rent$50Cat deposit$300
- CatsAllowedMonthly cat rent$50
Additional details
Special Features
- Attached Pilates Studio (20% Resident Discount)
- Complimentary Common Area Wi-Fi
- Distinctive Wood-Style Flooring Throughout
- Dog Wash & Bike Wash Room
- Electric Vehicle Charging Stations
- Energy-Efficient, Dual-Pane Windows
- Granite Countertops With Pattern Tile Backsplash
- Modern Pendant & Track Lighting
- Private Balconies Or Patios*
- Resident Rewards Program
- Rooftop Gas Bbqs With Al Fresco Dining Area
- Sizable Coat Closets
- Stainless-Steel Appliance Packages
- Walk-In Closets*
Neighborhood: Lower Queen Anne
Areas of interest
Use our interactive map to explore the neighborhood and see how it matches your interests.
Travel times
Walk, Transit & Bike Scores
Nearby schools in Seattle
GreatSchools rating
- 7/10Hay Elementary SchoolGrades: K-5Distance: 1 mi
- 8/10McClure Middle SchoolGrades: 6-8Distance: 1.3 mi
- 8/10The Center SchoolGrades: 9-12Distance: 0.3 mi
Frequently asked questions
Clarendon has a walk score of 98, it's a walker's paradise.
Clarendon has a transit score of 79, it has excellent transit.
The schools assigned to Clarendon include Hay Elementary School, McClure Middle School, and The Center School.
Yes, Clarendon has in-unit laundry for some or all of the units.
Clarendon is in the Lower Queen Anne neighborhood in Seattle, WA.
This building has monthly fee of $50 for dogs. A maximum of 2 cats are allowed per unit. To have a cat at Clarendon there is a required deposit of $300. A maximum of 2 cats are allowed per unit. To have a cat at Clarendon there is a required deposit of $300. This building has monthly fee of $50 for cats. A maximum of 2 dogs are allowed per unit. To have a dog at Clarendon there is a required deposit of $300. This building has monthly fee of $50 for dogs. A maximum of 2 dogs are allowed per unit. To have a dog at Clarendon there is a required deposit of $300. This building has monthly fee of $50 for cats.
