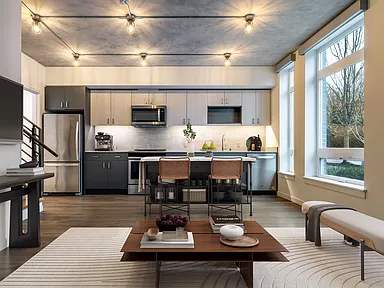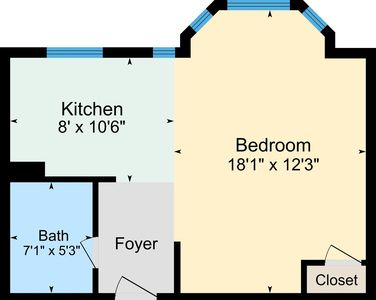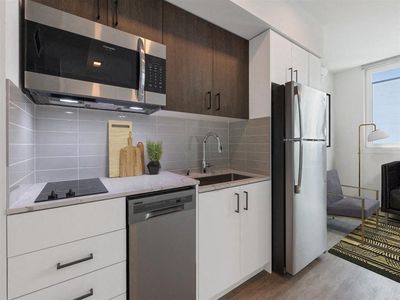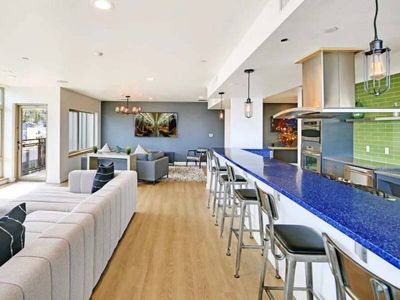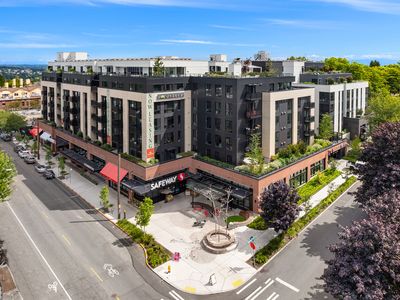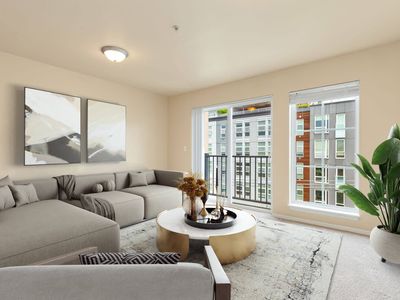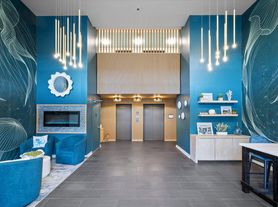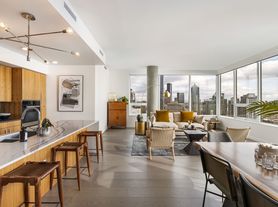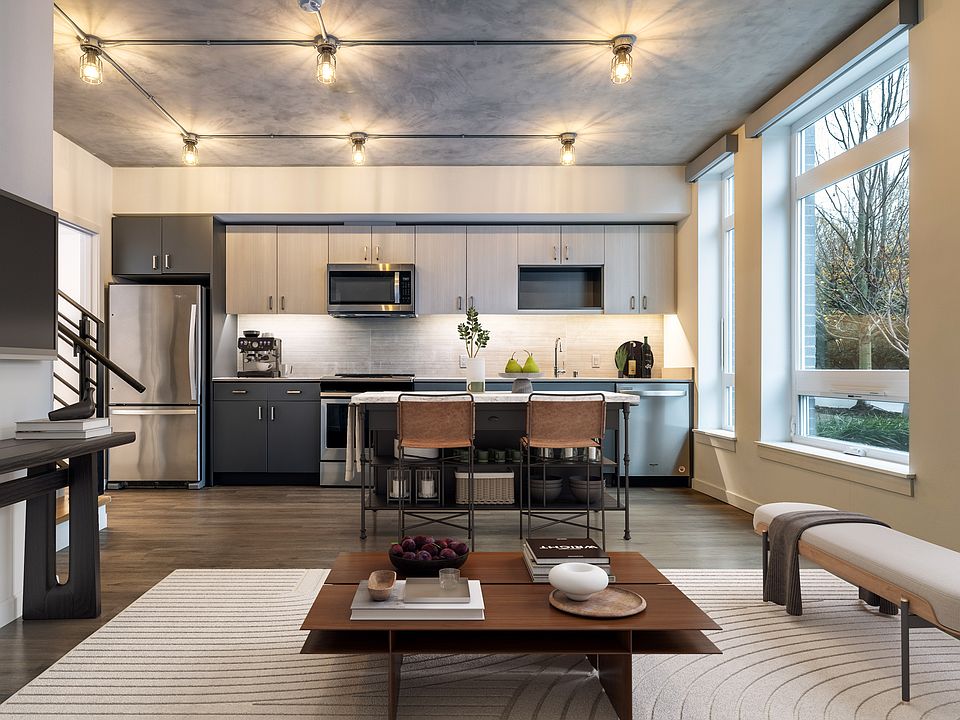
Axle
3230 16th Ave W, Seattle, WA 98119
*Min lease terms apply. Other costs and fees excluded
Available units
This listing now includes required monthly fees in the total monthly price. Price shown reflects the lease term provided for each unit.
Unit , sortable column | Sqft, sortable column | Available, sortable column | Total monthly price, sorted ascending |
|---|---|---|---|
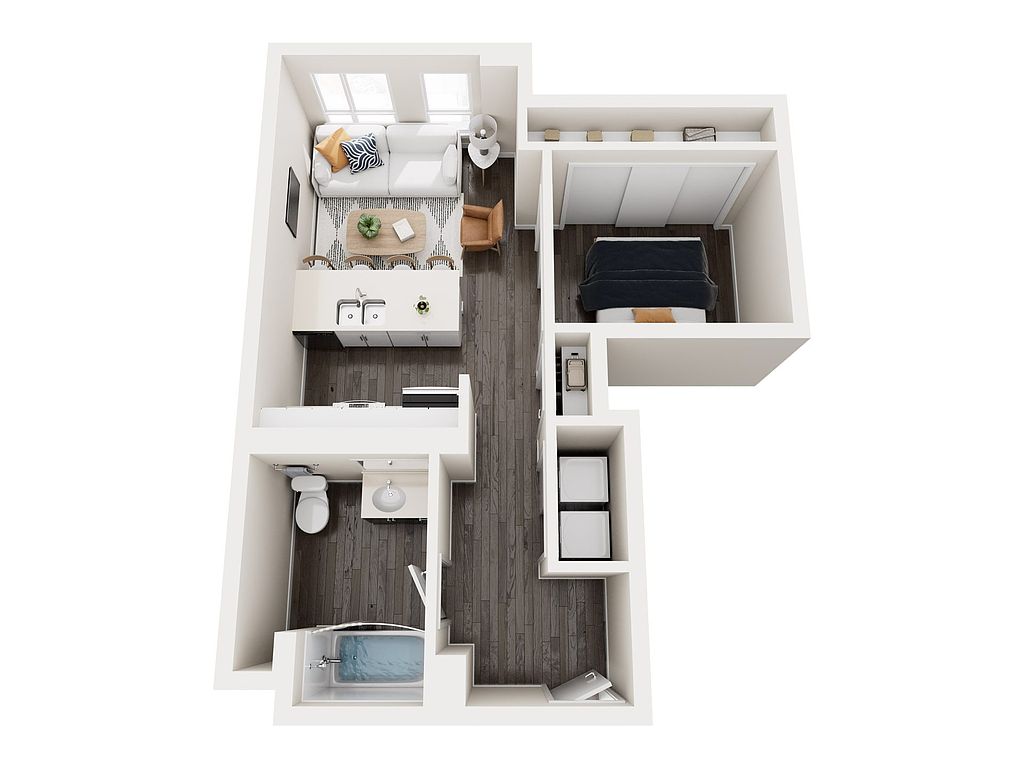 | 563 | Now | $1,607 |
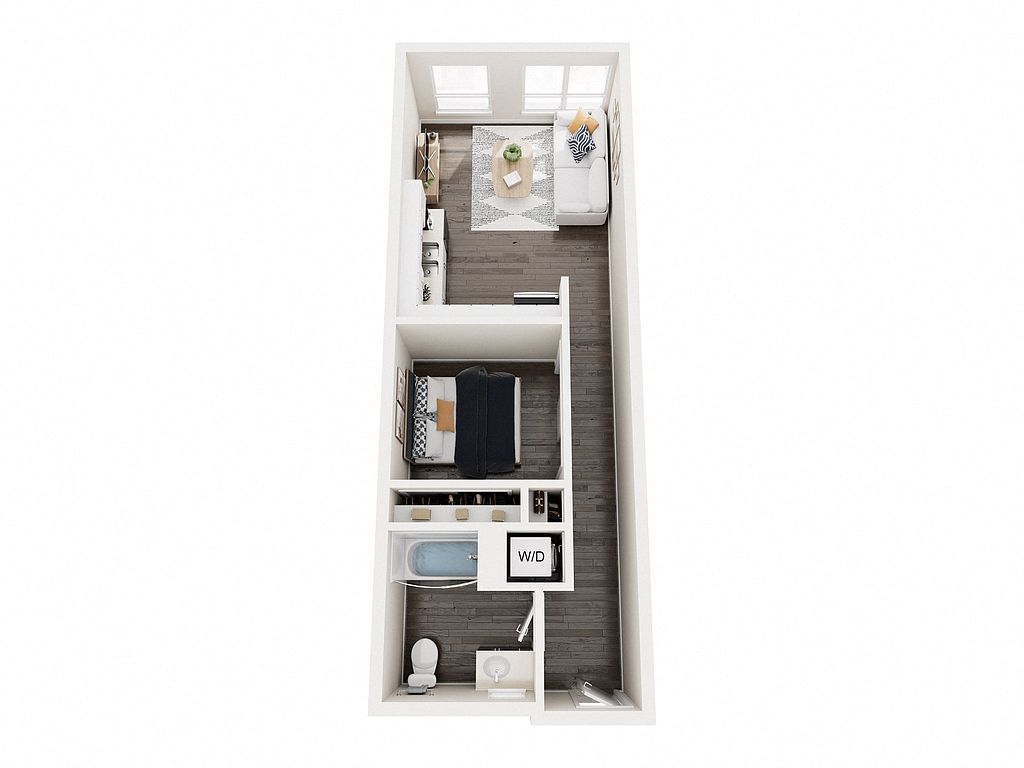 | 556 | Now | $1,642 |
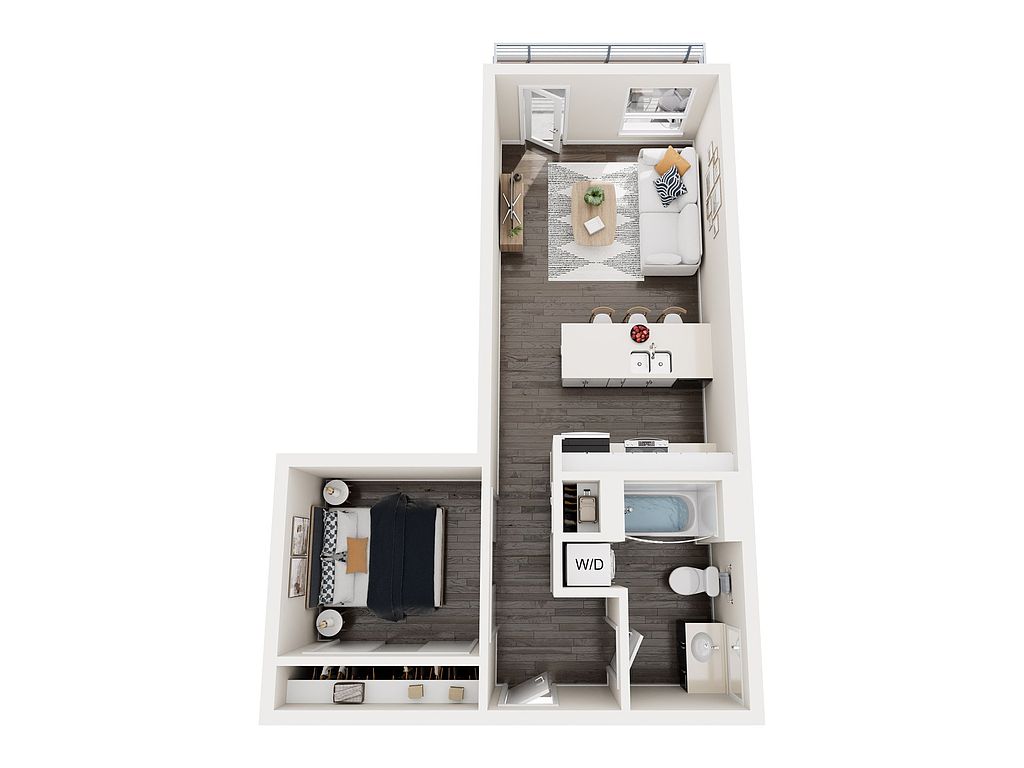 | 592 | Now | $1,702 |
 | 592 | Mar 10 | $1,737 |
 | 592 | Mar 7 | $1,787 |
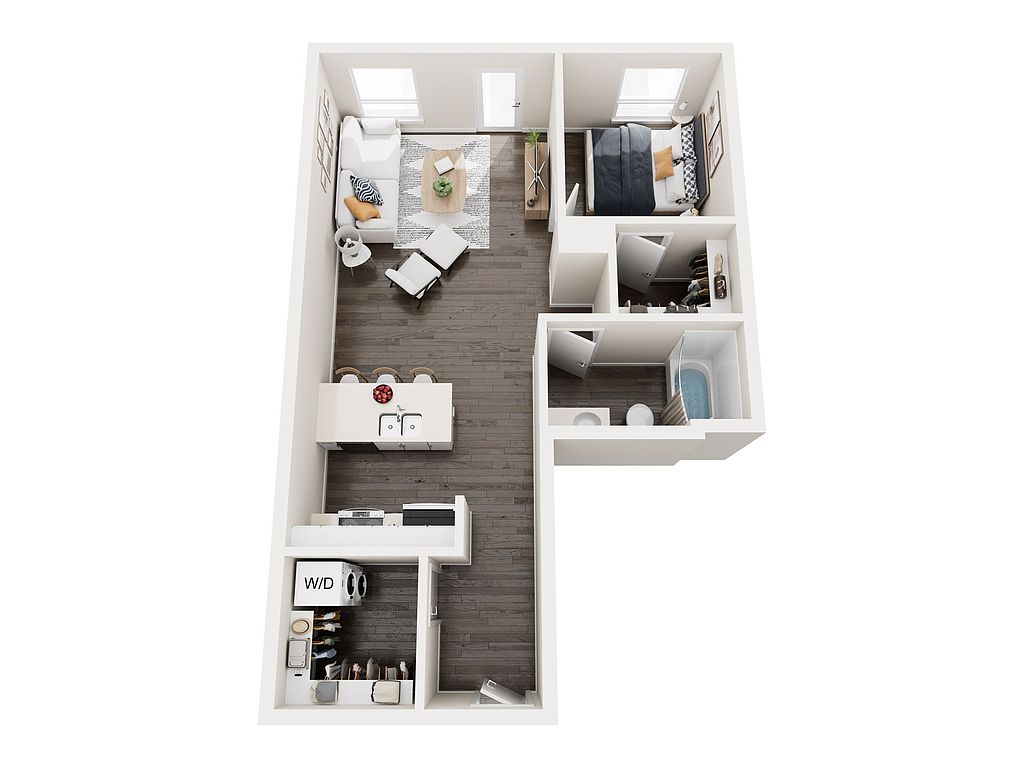 | 672 | Mar 19 | $2,128 |
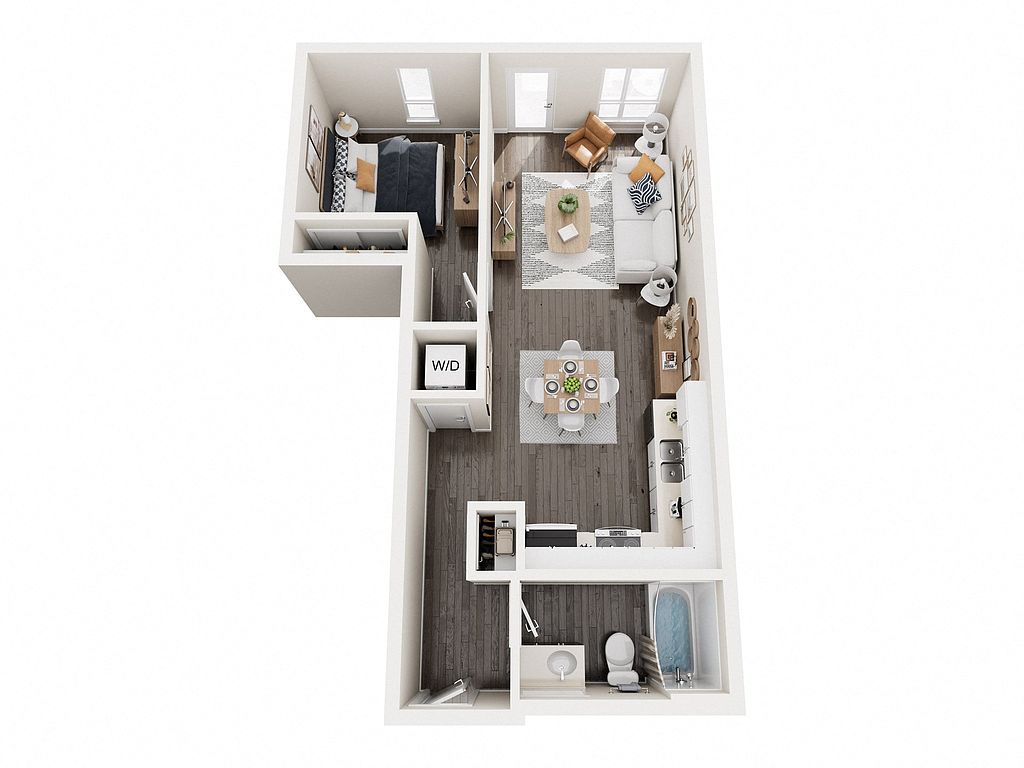 | 678 | Now | $2,178 |
 | 678 | Now | $2,193 |
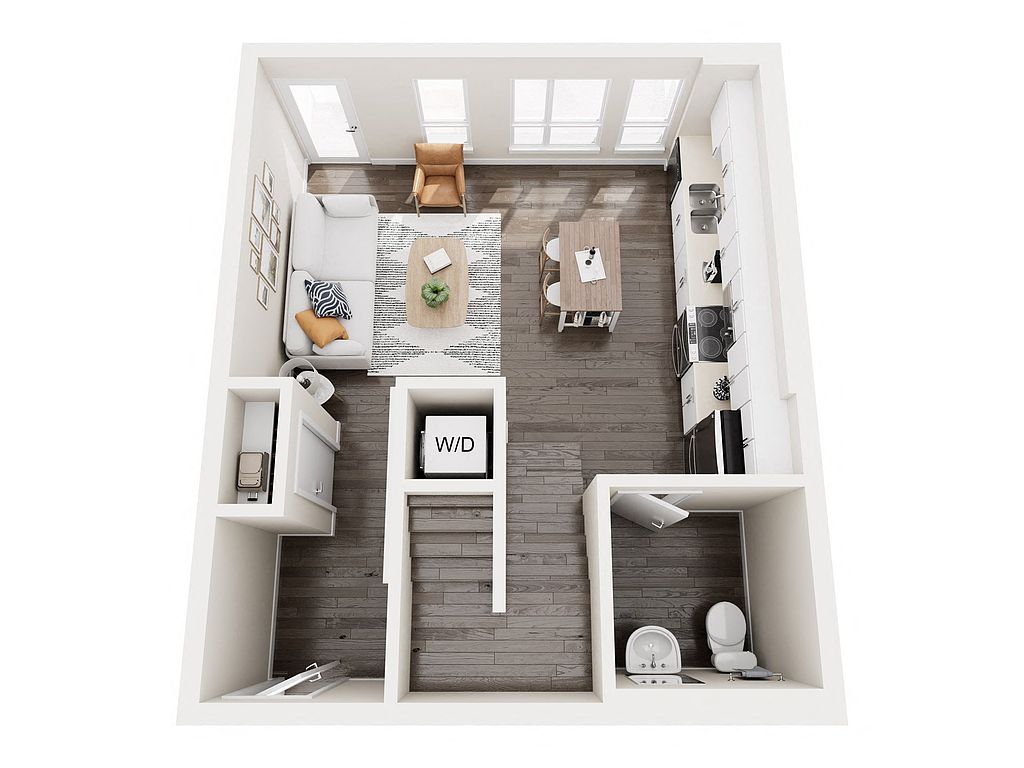 | 1,108 | Now | $2,844 |
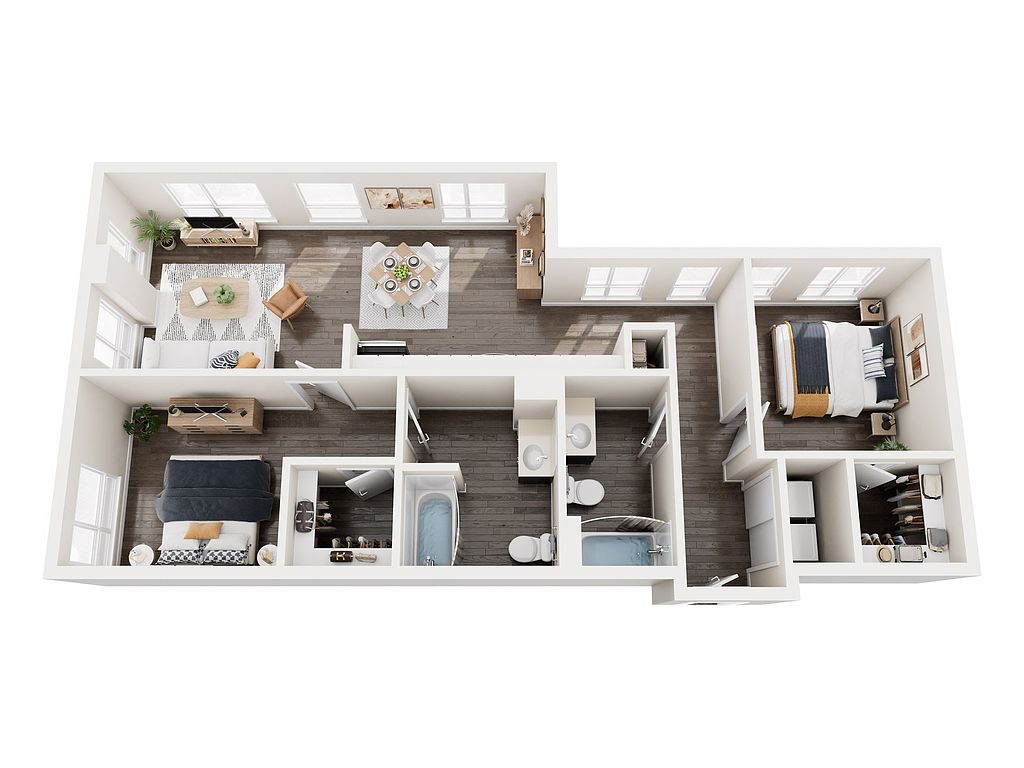 | 1,041 | Mar 20 | $3,038 |
What's special
| Day | Open hours |
|---|---|
| Mon: | Closed |
| Tue: | 10 am - 6 pm |
| Wed: | 10 am - 6 pm |
| Thu: | 10 am - 6 pm |
| Fri: | 10 am - 6 pm |
| Sat: | 10 am - 6 pm |
| Sun: | Closed |
Property map
Tap on any highlighted unit to view details on availability and pricing
Facts, features & policies
Building Amenities
Community Rooms
- Business Center: Co-Working Spaces
- Club House: Club Room with Event Kitchen
- Fitness Center: 24 Hour Fitness Center with Cardio Equipment
- Lounge: Lounge Area with Fireplace
- Recreation Room: Rooftop Garden and Community Fire Pit
Other
- In Unit: In-Home Washer and Dryer
Outdoor common areas
- Rooftop Deck: Rooftop Deck with BBQ Grills
- Sundeck: Sky Lounge
Services & facilities
- Bicycle Storage: Bike Storage & Shop
- Elevator: Elevator Access
- On-Site Maintenance: Responsive On-Site Maintenance
- On-Site Management: Professional On-Site Management
- Online Rent Payment
- Pet Park: Bark Park and Grooming Center
- Storage Space: Ample Storage Space
Unit Features
Appliances
- Dishwasher
- Dryer: In-Home Washer and Dryer
- Microwave Oven: Built-in Microwave
- Refrigerator
- Washer: In-Home Washer and Dryer
Cooling
- Ceiling Fan: Ceiling Fans
Internet/Satellite
- High-speed Internet Ready: Onsite Storage Available
Other
- Balcony: Balcony*
- Patio Balcony: Balcony*
Policies
Parking
- Covered Parking: CoverPark
- Detached Garage: Garage Lot
- Garage: Garage Parking Available
- Off Street Parking: Covered Lot
- Parking Lot: Other
Lease terms
- 12
Pet essentials
- DogsAllowedMonthly dog rent$50
- DogsAllowedMonthly dog rent$50Dog deposit$300
- CatsAllowedMonthly cat rent$50Cat deposit$300
- CatsAllowedMonthly cat rent$50
Additional details
Pet amenities
Special Features
- Ada Handicap Access*
- Availability 24 Hours: 24-Hour Emergency Maintenance
- Free Weights: Fully-Stocked Free Weights & Strength Machines
- Hardwood-Style Plank Flooring
- High Speed Internet/Cable Ready
- Quartz Countertops
- Smart Home Technology
- Soft Close Cabinets And Drawers
- Stainless Steel Appliances
- Townhome Layout
Neighborhood: Interbay
Areas of interest
Use our interactive map to explore the neighborhood and see how it matches your interests.
Travel times
Walk, Transit & Bike Scores
Nearby schools in Seattle
GreatSchools rating
- 7/10Magnolia Elementary SchoolGrades: K-5Distance: 0.9 mi
- 8/10McClure Middle SchoolGrades: 6-8Distance: 1.3 mi
- 10/10Ballard High SchoolGrades: 9-12Distance: 1.9 mi
Frequently asked questions
Axle has a walk score of 74, it's very walkable.
Axle has a transit score of 52, it has good transit.
The schools assigned to Axle include Magnolia Elementary School, McClure Middle School, and Ballard High School.
Yes, Axle has in-unit laundry for some or all of the units.
Axle is in the Interbay neighborhood in Seattle, WA.
This building has monthly fee of $50 for dogs. To have a cat at Axle there is a required deposit of $300. This building has monthly fee of $50 for cats. To have a dog at Axle there is a required deposit of $300. This building has monthly fee of $50 for dogs. This building has monthly fee of $50 for cats.
Yes, 3D and virtual tours are available for Axle.

