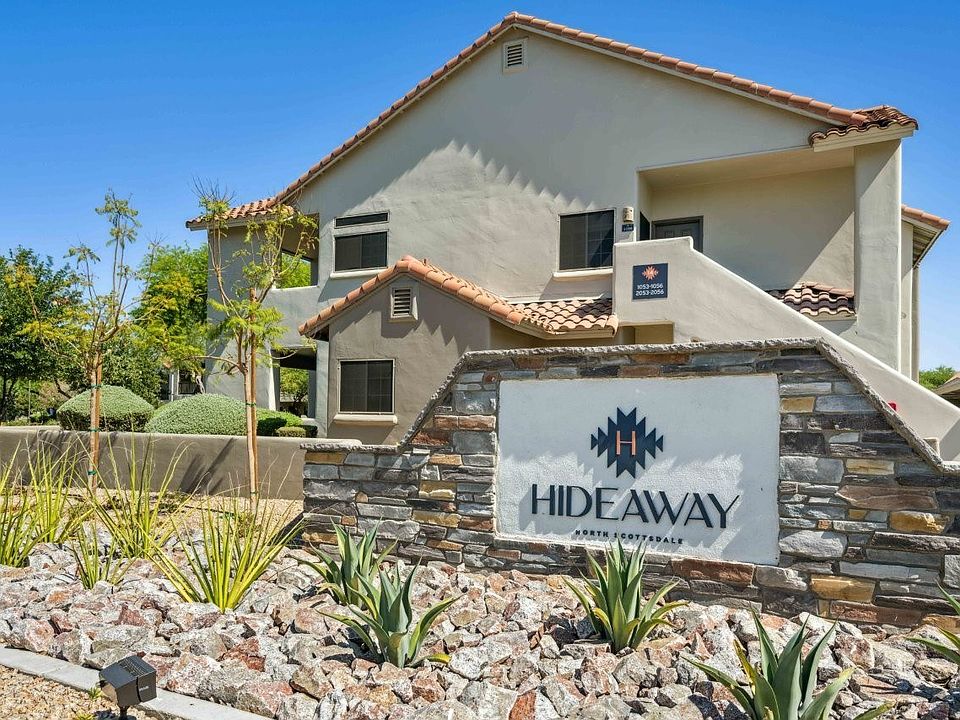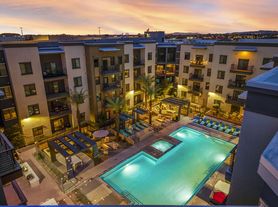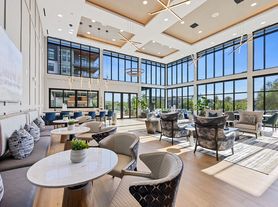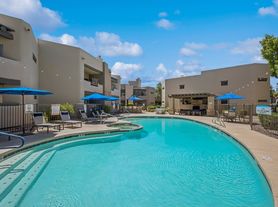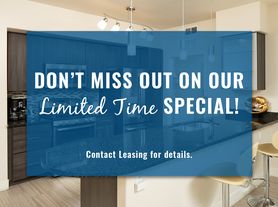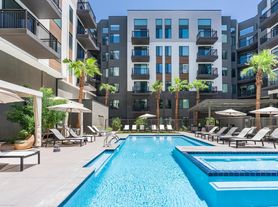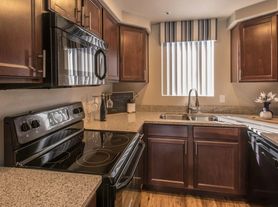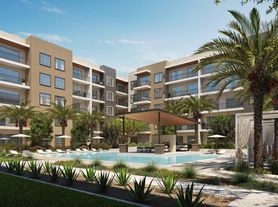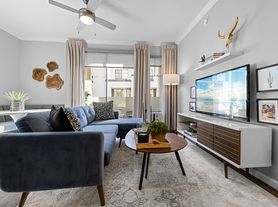Hideaway North Scottsdale
7900 E Princess Dr, Scottsdale, AZ 85255
- Special offer! Price shown is Base Rent, does not include non-optional fees and utilities. Review Building overview for details.
- UP TO 6 WEEKS FREE! 2-bedrooms available for immediate move-in. Some restrictions apply.
Available units
Unit , sortable column | Sqft, sortable column | Available, sortable column | Base rent, sorted ascending | , sortable column |
|---|---|---|---|---|
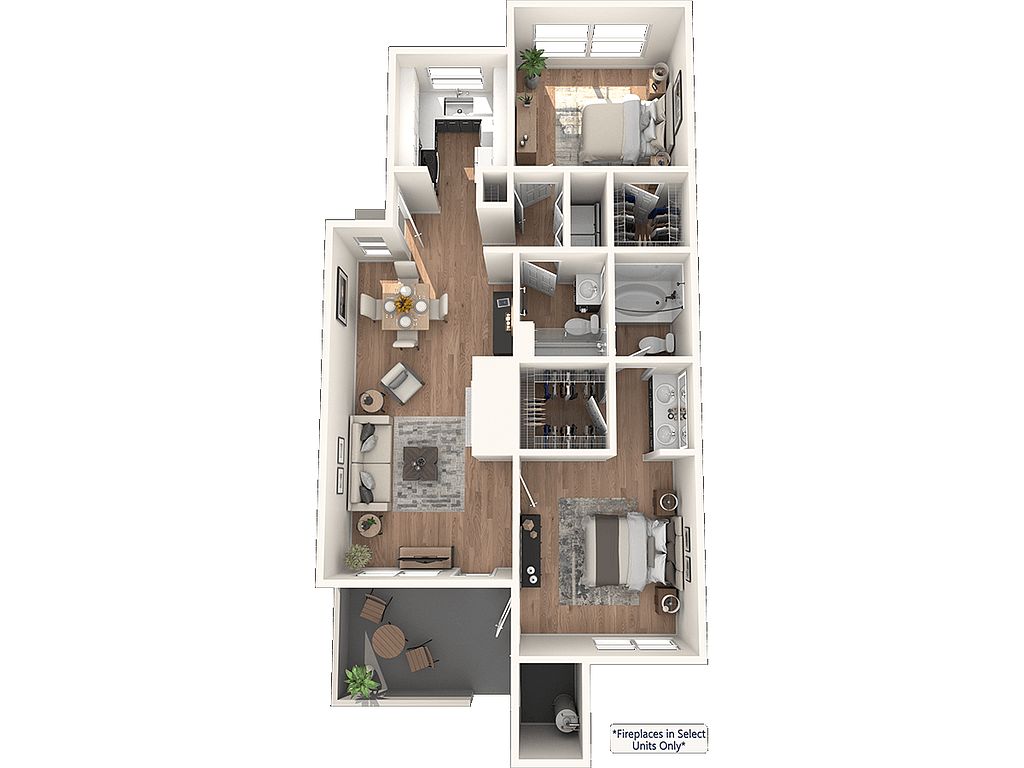 | 1,187 | Jan 28 | $2,099 | |
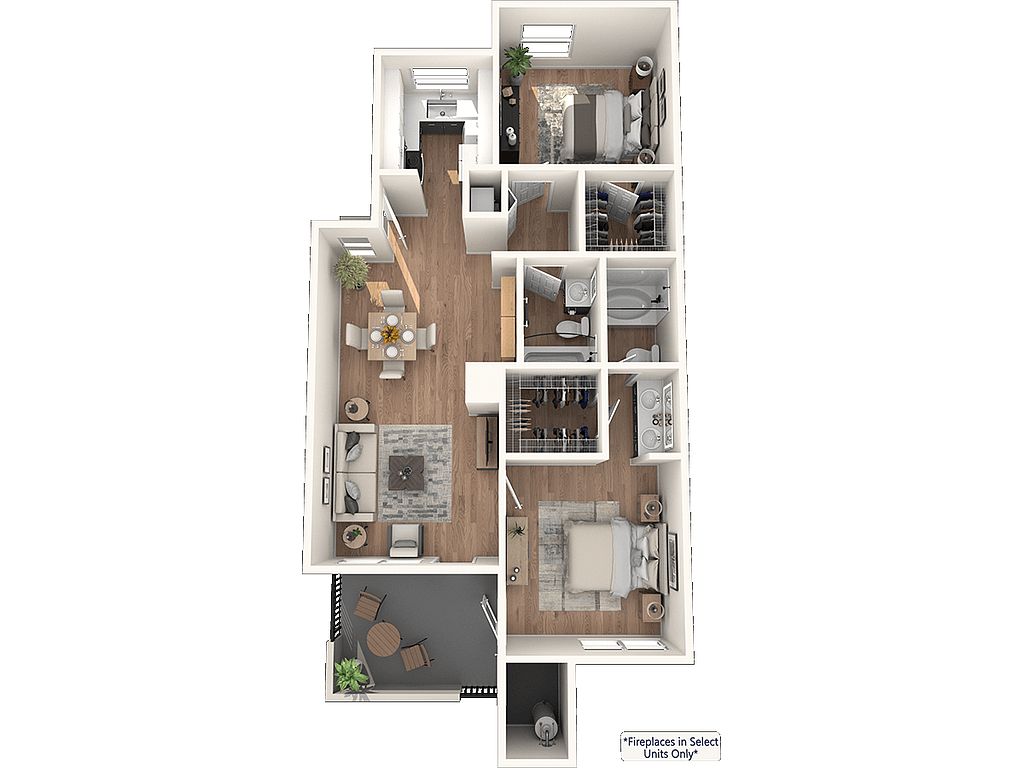 | 1,175 | Now | $2,099 | |
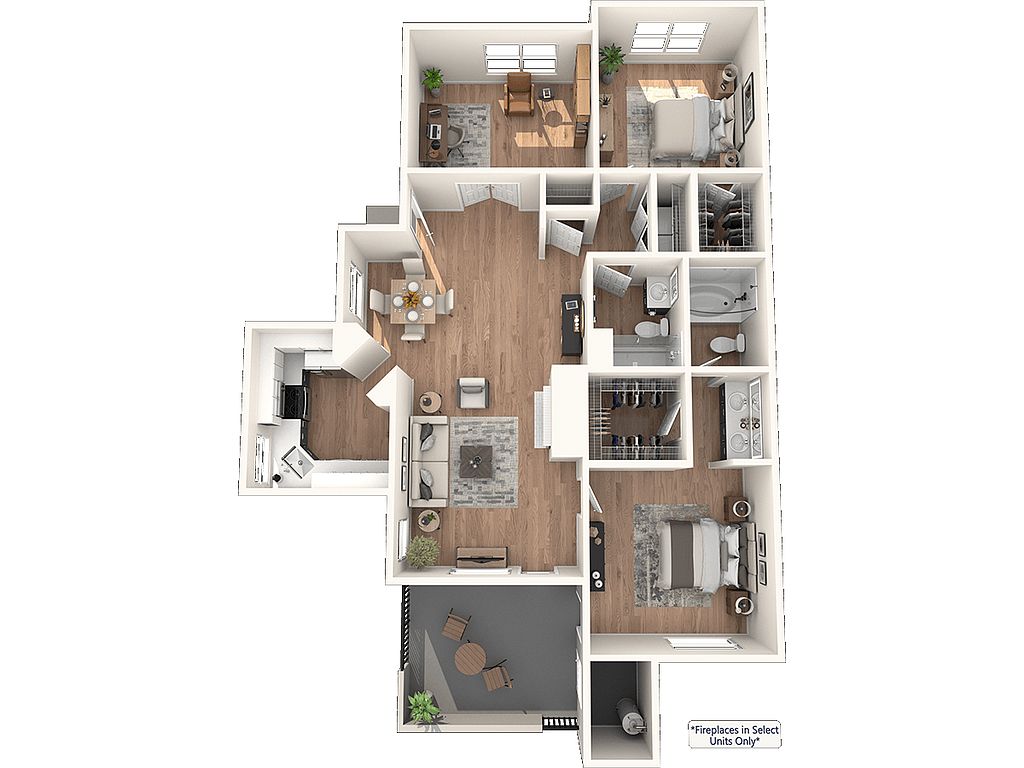 | 1,420 | Jan 2 | $2,399 |
What's special
Property map
Tap on any highlighted unit to view details on availability and pricing
Facts, features & policies
Building Amenities
Accessibility
- Disabled Access: Wheelchair Access for Select Units
Community Rooms
- Business Center: Business Center with Co-Working Space
- Club House: Resident Clubhouse
- Fitness Center: High-Tech 24-Hour Fitness Center
- Recreation Room: Social Lounge with Billiards and Games
- Theater: Media Theater Room
Fitness & sports
- Basketball Court: Half Basketball Court
- Tennis Court: Tennis Court/Pickleball Court
Other
- In Unit: In-Unit Full-Size Washer and Dryer
- Swimming Pool: Two Resort-Style Pools
Outdoor common areas
- Garden: Garden Tubs with Rainfall Shower Heads
- Picnic Area: BBQ Grilling Stations and Picnic Area
- Sundeck: Sundeck and Poolside Cabanas
Security
- Controlled Access: Controlled Access with Key Fob Entry
- Night Patrol: Courtesy Patrol
Services & facilities
- Electric Vehicle Charging Station: On-site EV charging available now!
- On-Site Maintenance: On-Site Maintenance and 24/7 Emergency Maintenance
- On-Site Management
- Pet Park
- Valet Trash: Door-to-Door Valet Trash
View description
- Mountain Views from Select Homes
Unit Features
Appliances
- Dishwasher
- Dryer: In-Unit Full-Size Washer and Dryer
- Garbage Disposal: Disposal
- Microwave Oven: Mounted Microwave
- Refrigerator: Double Door Refrigerator with Ice Maker
- Washer: In-Unit Full-Size Washer and Dryer
Cooling
- Ceiling Fan: Ceiling Fans
- Central Air Conditioning: Central Air Conditioning and Heating
Internet/Satellite
- Cable TV Ready: Cable Ready
- High-speed Internet Ready: High Speed Internet
Other
- Balcony: Personal Patio or Balcony
- Fireplace: Fireplace in Select Homes
- Patio Balcony: Personal Patio or Balcony
Policies
Parking
- Cover Park: Assigned Covered Parking
- Off Street Parking: Covered Lot
- Parking Lot: Other
Lease terms
- 3, 4, 5, 6, 7, 8, 9, 10, 11, 12, 13, 14, 15
Pet essentials
- DogsAllowedMonthly dog rent$50One-time dog fee$350
- CatsAllowedMonthly cat rent$50One-time cat fee$350
Additional details
Pet amenities
Special Features
- Bike Rack
- Carports Available
- Coffee Bar
- Conference Rooms
- Courtyard With Hammocks And Fire Pit
- Custom Tile Backsplash
- Den In Select Homes
- Designer Gold And Matte Black Hardware
- Dining Room In Select Homes
- Double Vanities In Select Homes
- Electronic Thermostat
- Ev Charging
- Free Weights: Free Weights Area
- Group Excercise: 24-Hour Yoga Room
- Hardwood-style Flooring
- High Ceilings In Select Homes
- Led Framed Mirrors
- Monthly Resident Events
- Oversized Closets
- Pet-friendly Community
- Private Entry
- Quartz Countertops
- Recycling
- Spa: Hot Tub Spa
- Stainless Steel Appliances
- Window Coverings
Neighborhood: 85255
Areas of interest
Use our interactive map to explore the neighborhood and see how it matches your interests.
Travel times
Walk, Transit & Bike Scores
Nearby schools in Scottsdale
GreatSchools rating
- 10/10Sonoran Sky Elementary SchoolGrades: K-6Distance: 3 mi
- 8/10Desert Shadows Middle SchoolGrades: 6-8Distance: 3.7 mi
- 10/10Horizon High SchoolGrades: 7-12Distance: 3.1 mi
Frequently asked questions
Hideaway North Scottsdale has a walk score of 23, it's car-dependent.
Hideaway North Scottsdale has a transit score of 23, it has minimal transit.
The schools assigned to Hideaway North Scottsdale include Sonoran Sky Elementary School, Desert Shadows Middle School, and Horizon High School.
Yes, Hideaway North Scottsdale has in-unit laundry for some or all of the units.
Hideaway North Scottsdale is in the 85255 neighborhood in Scottsdale, AZ.
This building has a pet fee ranging from $350 to $350 for dogs. This building has a one time fee of $350 and monthly fee of $50 for dogs. This building has a pet fee ranging from $350 to $350 for cats. This building has a one time fee of $350 and monthly fee of $50 for cats.
Yes, 3D and virtual tours are available for Hideaway North Scottsdale.
