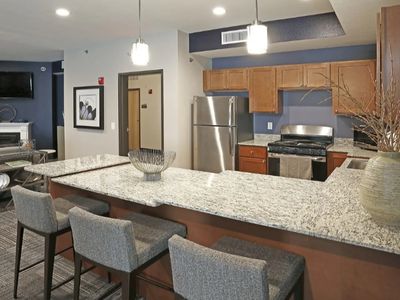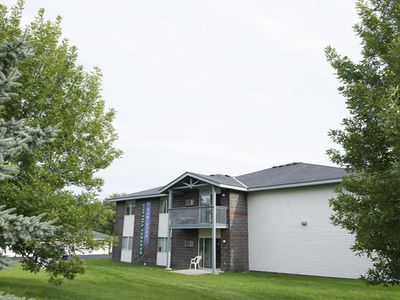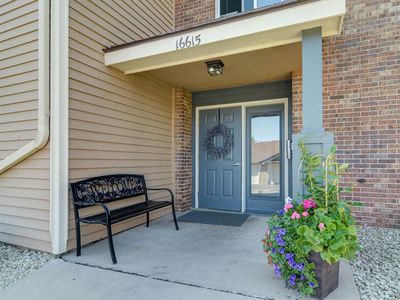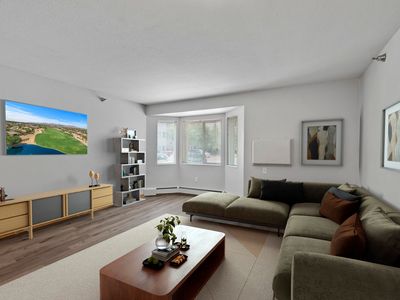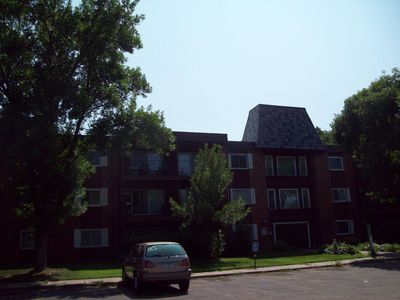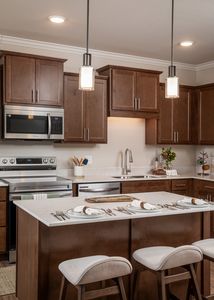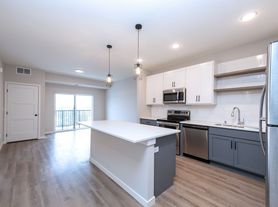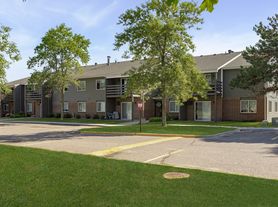Springs at Egan Drive
14125 Louisiana Ave S, Savage, MN 55378
- Special offer! 1 Month Free! Move in by 11/22 & get 1 month free! Concession will be applied in December. Terms and conditions apply.
Available units
Unit , sortable column | Sqft, sortable column | Available, sortable column | Base rent, sorted ascending |
|---|---|---|---|
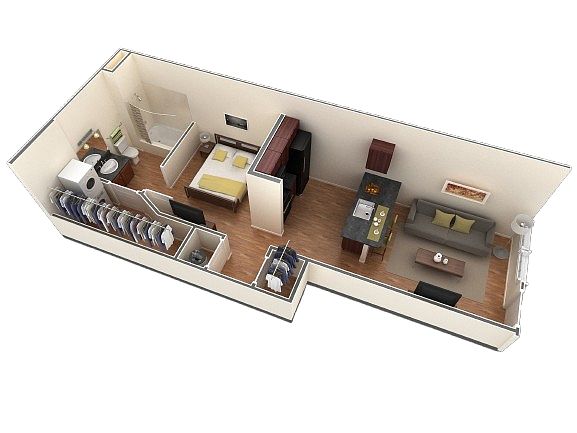 | 525 | Now | $1,583 |
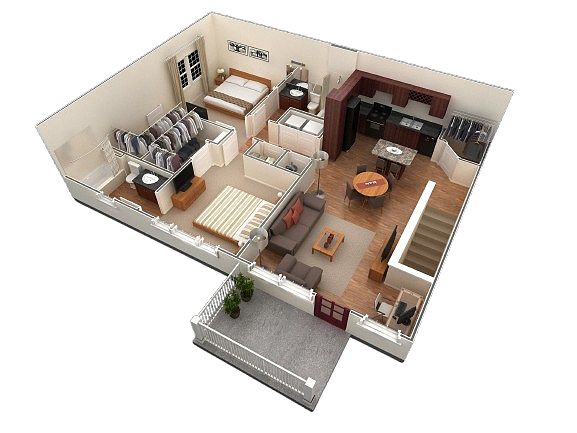 | 1,152 | Dec 18 | $1,830 |
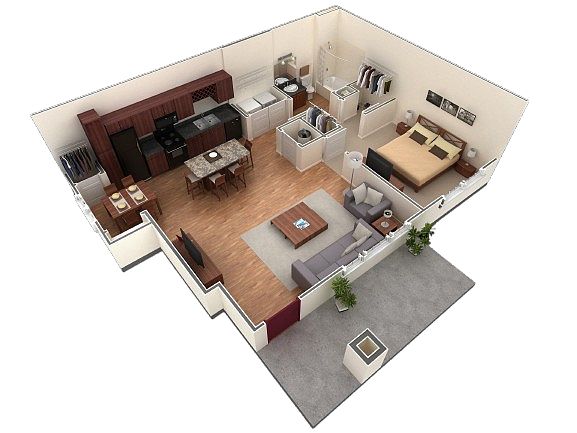 | 816 | Now | $1,880 |
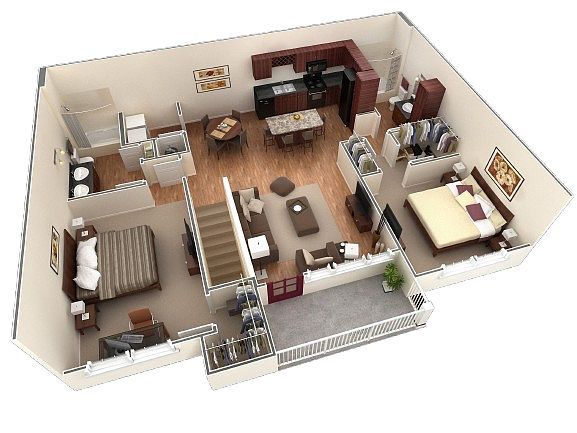 | 1,185 | Now | $1,901 |
 | 816 | Nov 27 | $1,931 |
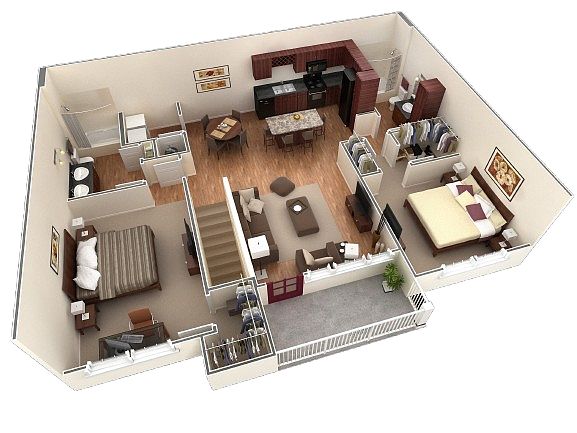 | 1,185 | Jan 29 | $1,970 |
 | 816 | Dec 2 | $2,052 |
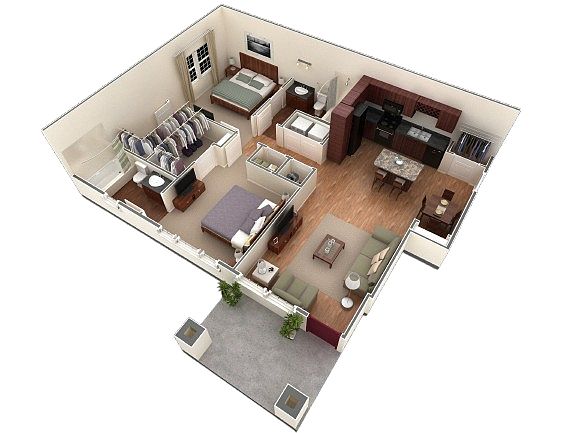 | 1,062 | Mar 7 | $2,065 |
 | 1,152 | Nov 21 | $2,066 |
 | 1,062 | Now | $2,108 |
 | 1,152 | Nov 22 | $2,133 |
 | 1,185 | Nov 25 | $2,194 |
 | 1,185 | Nov 21 | $2,289 |
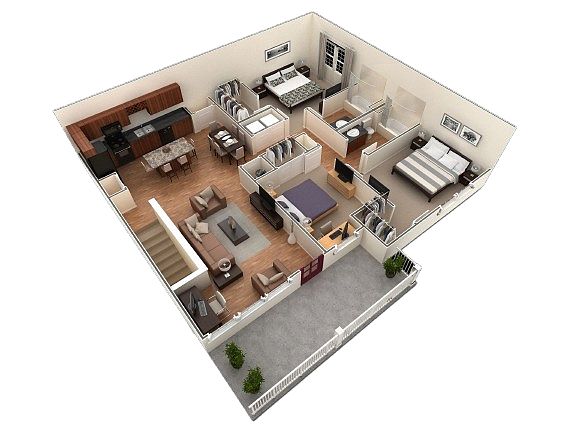 | 1,430 | Now | $2,462 |
 | 1,430 | Nov 22 | $2,469 |
What's special
| Day | Open hours |
|---|---|
| Mon - Fri: | 9 am - 6 pm |
| Sat: | 9 am - 5 pm |
| Sun: | Closed |
Property map
Tap on any highlighted unit to view details on availability and pricing
Facts, features & policies
Building Amenities
Community Rooms
- Club House: Community Clubhouse
Other
- In Unit: Full-size washer/dryer
Outdoor common areas
- Patio: Private Balcony or Patio
Services & facilities
- On-Site Management
Unit Features
Appliances
- Dishwasher
- Dryer: Full-size washer/dryer
- Garbage Disposal
- Microwave Oven: Microwave
- Refrigerator: Wine Fridge
- Washer: Full-size washer/dryer
Cooling
- Central Air Conditioning: Central Heat and Air
Flooring
- Carpet: Carpet in all bedrooms
- Vinyl: Laminate Vinyl Plank Flooring
Other
- Black Appliances
- Elevated Ceiling Height
- Icemaker
- Island Breakfast Bar
- Linen Closet
- Stainless Steel Appliances
- Upgraded Finishes
Policies
Parking
- Attached Garage: Attached or detached garage for every home.
- Detached Garage: Attached or detached garage for every home.
- Garage: Assigned Detached Garage
Lease terms
- Available months 3, 4, 5, 6, 7, 8, 9, 10, 11, 12, 13, 14, 15, 16, 17, 18,
Pet essentials
- DogsAllowedNumber allowed2Weight limit (lbs.)250Monthly dog rent$20
- CatsAllowedNumber allowed2Weight limit (lbs.)250Monthly cat rent$20
Restrictions
Special Features
- Brand New
Neighborhood: 55378
- Family VibesWarm atmosphere with family-friendly amenities and safe, welcoming streets.Community VibeStrong neighborhood connections and community events foster a friendly atmosphere.Outdoor ActivitiesAmple parks and spaces for hiking, biking, and active recreation.Highway AccessQuick highway connections for seamless travel and regional access.
55378 (Savage) blends suburban calm with river-valley scenery where the Minnesota and Credit rivers meet, bringing four true seasons—snowy winters, warm lake days, and vivid fall color. Daily life is convenient and community minded: grocery runs to Cub Foods or Hy-Vee, coffee at Caribou or Dunn Brothers, and errands at Target, nearby Southbridge Crossing, or Burnsville Center. Outdoor time is big at Murphy-Hanrehan Park Reserve, the McColl Pond Environmental Learning Center, and miles of biking and walking paths; the Savage Sports Center dome keeps leagues and pickup play going through winter. The area celebrates its Dan Patch heritage with a popular summer festival, and the dining scene mixes family taverns, pizza, burgers, Mexican, and Asian, with craft breweries close by in Shakopee and Burnsville. Commuters value quick access to Hwy 13, 169, and I-35W plus MVTA buses. According to Zillow Rental Manager market trends, recent months show a median asking rent around $2,000, with most listings roughly $1,500–$2,600. It’s broadly family friendly and pet friendly.
Powered by Zillow data and AI technology.
Areas of interest
Use our interactive map to explore the neighborhood and see how it matches your interests.
Travel times
Walk, Transit & Bike Scores
Nearby schools in Savage
GreatSchools rating
- 7/10Glendale Elementary SchoolGrades: K-5Distance: 0.4 mi
- 7/10Hidden Oaks Middle SchoolGrades: 6-8Distance: 2.7 mi
- 9/10Prior Lake High SchoolGrades: 9-12Distance: 1.5 mi
Frequently asked questions
Springs at Egan Drive has a walk score of 18, it's car-dependent.
The schools assigned to Springs at Egan Drive include Glendale Elementary School, Hidden Oaks Middle School, and Prior Lake High School.
Yes, Springs at Egan Drive has in-unit laundry for some or all of the units.
Springs at Egan Drive is in the 55378 neighborhood in Savage, MN.
Dogs are allowed, with a maximum weight restriction of 250lbs. A maximum of 2 dogs are allowed per unit. This building has a pet fee ranging from $300 to $340 for dogs. This building has monthly fee of $20 for dogs. This building has pet care available for dogs. Cats are allowed, with a maximum weight restriction of 250lbs. A maximum of 2 cats are allowed per unit. This building has a pet fee ranging from $300 to $340 for cats. This building has monthly fee of $20 for cats. This building has pet care available for cats.
