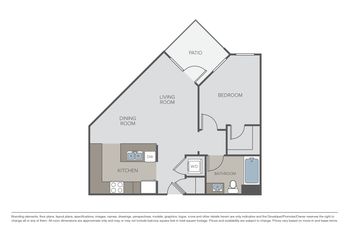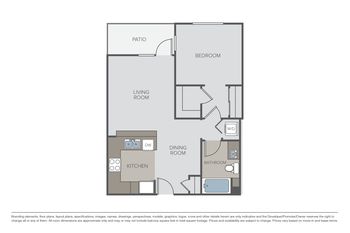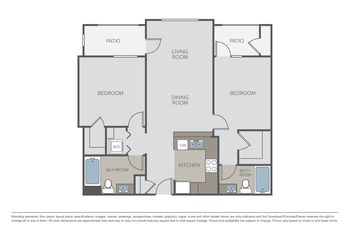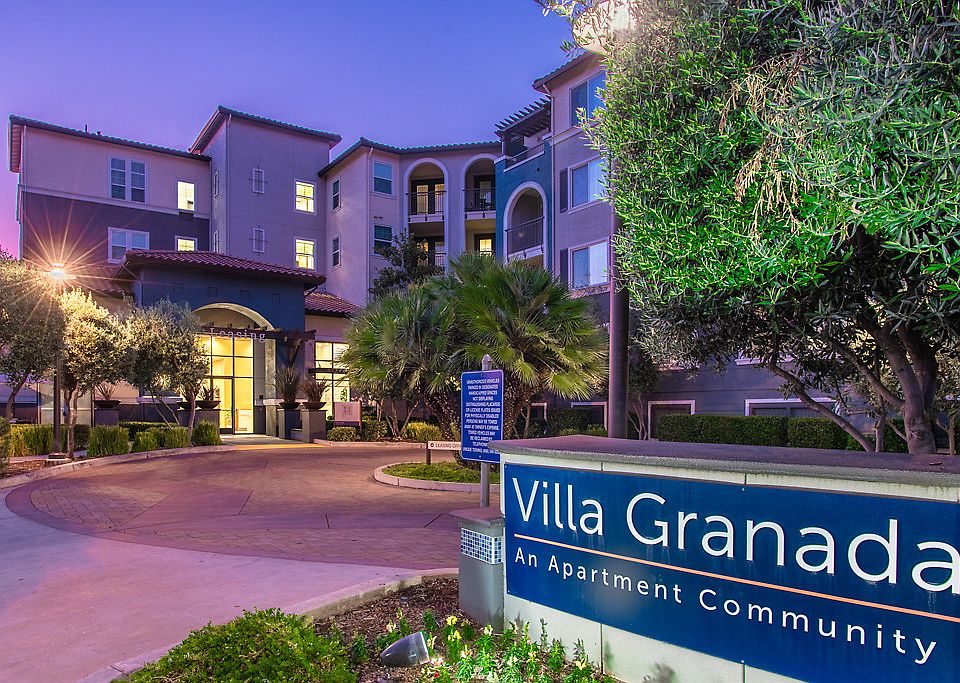3 units avail. now | 3 avail. Aug 8-Aug 22

(1)
3 units avail. now | 3 avail. Aug 8-Aug 22

1 unit available Aug 13

1 unit avail. now | 1 avail. Aug 4

| Day | Open hours |
|---|---|
| Mon: | 9 am - 6 pm |
| Tue: | 9 am - 6 pm |
| Wed: | 10 am - 6 pm |
| Thu: | 9 am - 6 pm |
| Fri: | 9 am - 6 pm |
| Sat: | 9 am - 6 pm |
| Sun: | Closed |
Tap on any highlighted unit to view details on availability and pricing
5.0
| Sep 29, 2022
Management
She so kind and she guided it in detail.
Use our interactive map to explore the neighborhood and see how it matches your interests.
The average rent for all beds and all property types in Santa Clara, CA is $3,400.
$3,400
+$20
+$20
282
Villa Granada has a walk score of 78, it's very walkable.
Villa Granada has a transit score of 41, it has some transit.
The schools assigned to Villa Granada include Pomeroy Elementary School, Juan Cabrillo Middle School, and Santa Clara High School.
Yes, Villa Granada has in-unit laundry for some or all of the units.
Villa Granada is in the 95051 neighborhood in Santa Clara, CA.
To have a dog at Villa Granada there is a required deposit of $500. This building has monthly fee of $75 for dogs. To have a cat at Villa Granada there is a required deposit of $500. This building has monthly fee of $50 for cats.
Yes, 3D and virtual tours are available for Villa Granada.

