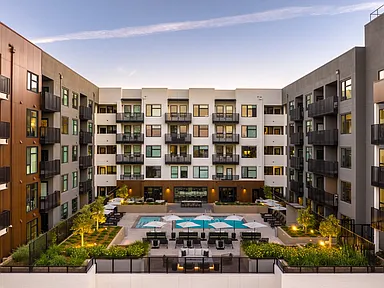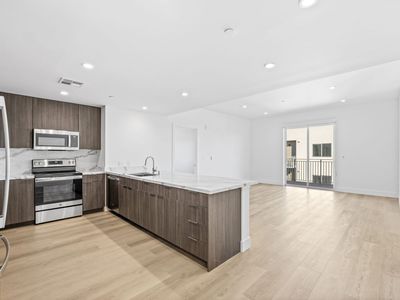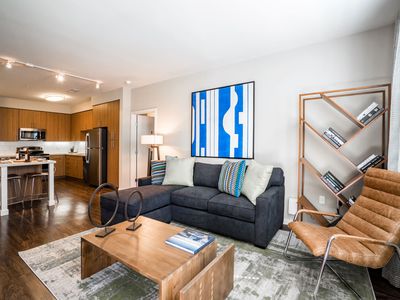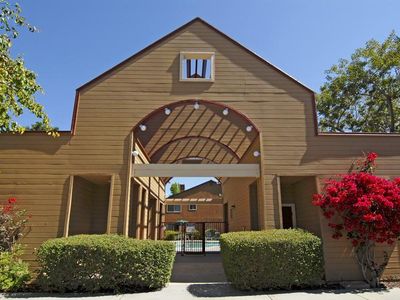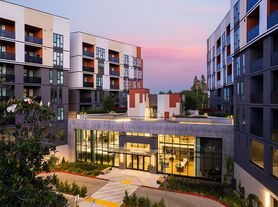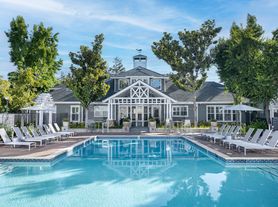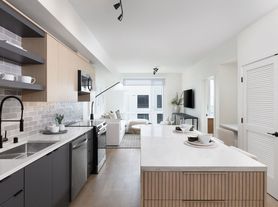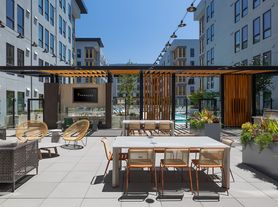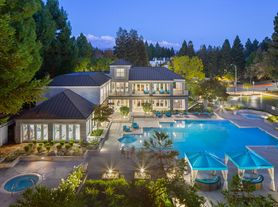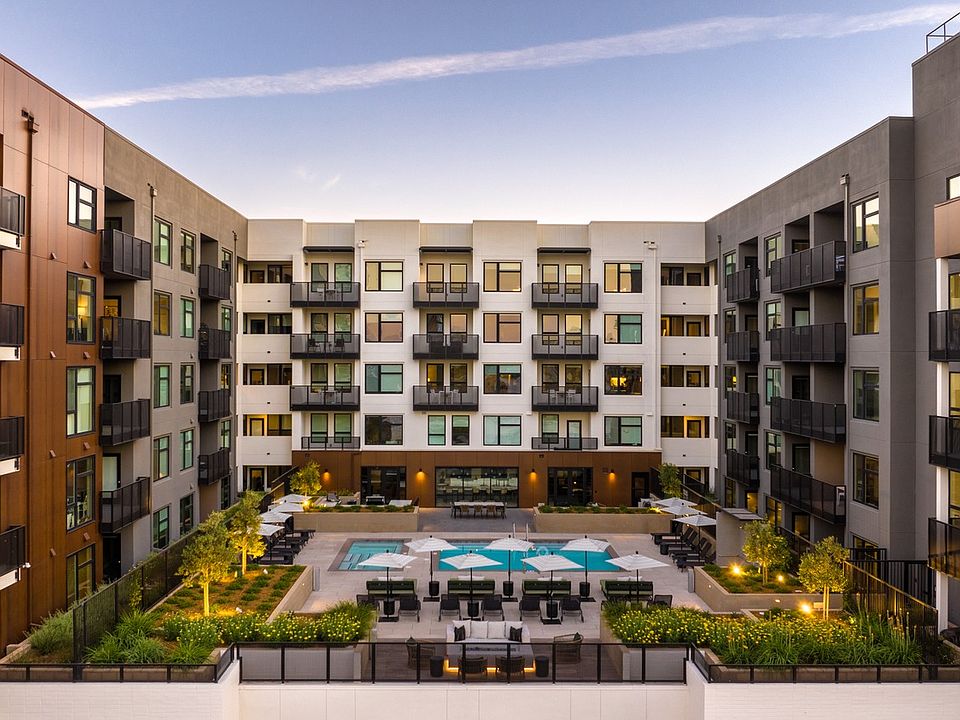
The Lafayette
2333 Calle Del Mundo, Santa Clara, CA 95054
- Special offer! Lease Now & Receive 8 Weeks Free *Restrictions May Apply
Available units
Unit , sortable column | Sqft, sortable column | Available, sortable column | Base rent, sorted ascending |
|---|---|---|---|
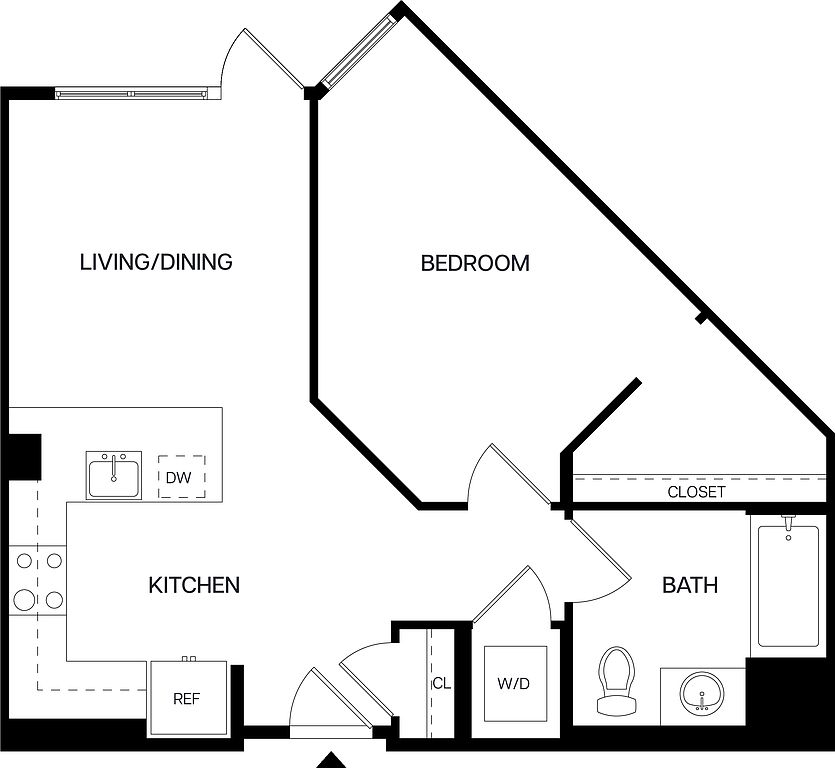 | 652 | Now | $3,405 |
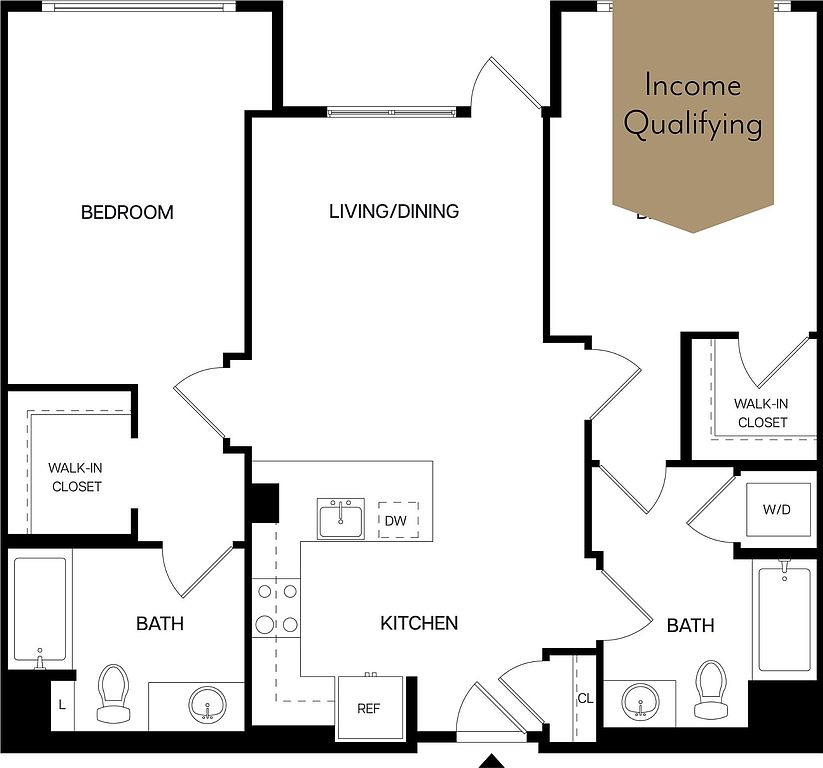 | 1,067 | Now | $3,500 |
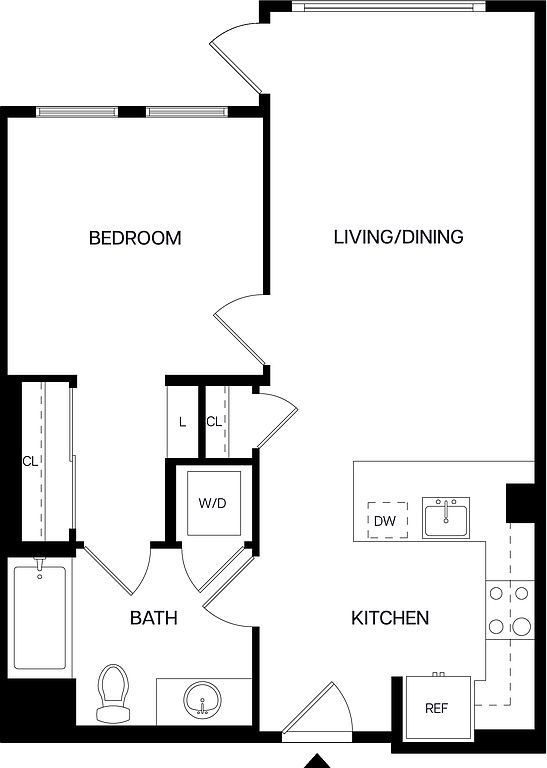 | 715 | Now | $3,625 |
 | 655 | Now | $3,645 |
 | 715 | Now | $3,690 |
 | 685 | Now | $3,695 |
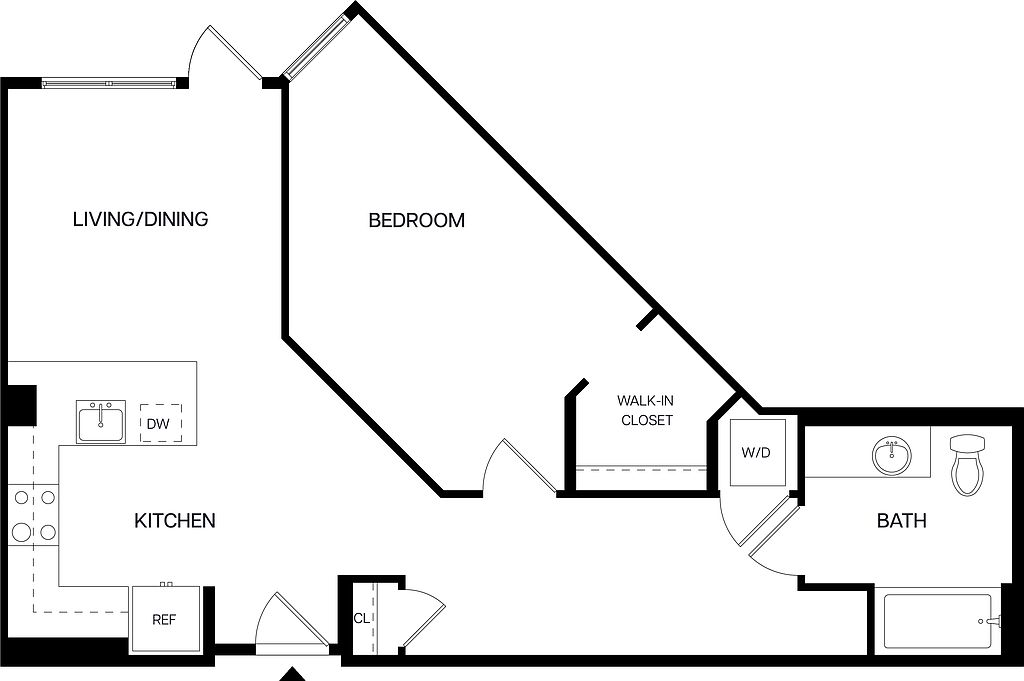 | 775 | Now | $3,705 |
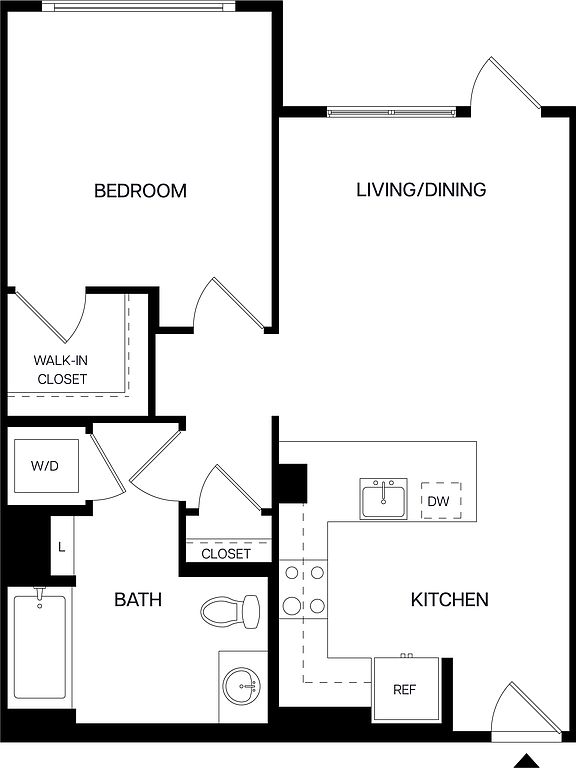 | 713 | Now | $3,710 |
 | 784 | Now | $3,755 |
 | 775 | Now | $3,770 |
 | 775 | Now | $3,800 |
 | 652 | Now | $3,820 |
 | 784 | Now | $3,820 |
 | 662 | Now | $3,840 |
 | 662 | Now | $3,840 |
What's special
| Day | Open hours |
|---|---|
| Mon: | 9 am - 6 pm |
| Tue: | 9 am - 6 pm |
| Wed: | 9 am - 6 pm |
| Thu: | 9 am - 6 pm |
| Fri: | 9 am - 5 pm |
| Sat: | 10 am - 5 pm |
| Sun: | 12 pm - 5 pm |
Property map
Tap on any highlighted unit to view details on availability and pricing
Facts, features & policies
Building Amenities
Community Rooms
- Conference Room
- Fitness Center
- Lounge: TVLounge
Other
- In Unit: Dryer
- Swimming Pool: Pool
Outdoor common areas
- Patio: PrivatePatio
- Playground
- Sundeck
- Trail: JoggingWalkingTrails
Security
- Controlled Access
Services & facilities
- Elevator
- On-Site Maintenance: OnSiteMaintenance
- On-Site Management: OnSiteManagement
- Package Service: PackageReceiving
View description
- Calle Del Mundo View
- Field View
- Hill View
- Lafayette Street View
- Premium View
- Stadium View
Unit Features
Appliances
- Dishwasher
- Dryer
- Microwave Oven: Microwave
- Range
- Refrigerator
- Washer
Cooling
- Air Conditioning: AirConditioner
Flooring
- Hardwood: HardwoodFlooring
Internet/Satellite
- High-speed Internet Ready: HighSpeed
Other
- Balcony
- Bath Shelves
- Bedroom Linen Closet
- Courtyard View
- Dual Walk In Closet
- Extra Bathroom Drawer
- Extra Window
- Hall Closet
- Hard Surface Counter Tops
- Island
- Large Closets
- Large Window
- Linen Closet
- Open Windows
- Patio Balcony: Balcony
- Penthouse
- Walk-in Closet: Walk In Closet
- Window Coverings
Policies
Parking
- Cover Park
- Garage
Pet essentials
- DogsAllowedNumber allowed2Monthly dog rent$50
- CatsAllowedNumber allowed2Monthly cat rent$50
Restrictions
Special Features
- Availability 24 Hours
- Free Weights
- Multiple Co-working Spaces
- Recycling
- Spa
- Transportation
- Wireless Internet
Neighborhood: 95054
- Tech HubInnovative atmosphere supported by nearby tech companies and opportunities.Transit AccessConvenient access to buses, trains, and public transit for easy commuting.Dining SceneFrom casual bites to fine dining, a haven for food lovers.Green SpacesScenic trails and gardens with private, less-crowded natural escapes.
Centered around Rivermark, Tasman East, and the area by Levi’s Stadium, 95054 blends polished urban energy with suburban calm. Expect mild, sunny days with bay breezes, landscaped streets, and plenty of green pockets like Ulistac Natural Area, Lick Mill Park, and the San Tomas Aquino Creek Trail for easy biking and jogs. Daily life revolves around Rivermark Village and Santa Clara Square (Safeway, Whole Foods, Peet’s, Starbucks), the AMC Mercado 20 and Target, plus fitness spots like 24 Hour Fitness and Orangetheory. The dining scene spans Indian, Korean, and Taiwanese eateries along Tasman and Mission College Blvd, with concerts and game-day buzz at Levi’s and seasonal fun at California’s Great America. VTA Light Rail, ACE/Amtrak Great America, and quick access to 101/237 make commuting simple, and Mission College is close by. Zillow’s recent trends show a median rent around $3,200, with most listings roughly $2,700–$4,800, depending on size and amenities. Family- and pet-friendly.
Powered by Zillow data and AI technology.
Areas of interest
Use our interactive map to explore the neighborhood and see how it matches your interests.
Travel times
Walk, Transit & Bike Scores
Nearby schools in Santa Clara
GreatSchools rating
- 5/10Kathryn Hughes Elementary SchoolGrades: K-5Distance: 0.4 mi
- 7/10Don Callejon SchoolGrades: K-8Distance: 1.4 mi
- NAKathleen MacDonald High SchoolGrades: 9-12Distance: 1.9 mi
Frequently asked questions
The Lafayette has a walk score of 38, it's car-dependent.
The Lafayette has a transit score of 53, it has good transit.
The schools assigned to The Lafayette include Kathryn Hughes Elementary School, Don Callejon School, and Kathleen MacDonald High School.
Yes, The Lafayette has in-unit laundry for some or all of the units.
The Lafayette is in the 95054 neighborhood in Santa Clara, CA.
A maximum of 2 cats are allowed per unit. This building has monthly fee of $50 for cats. A maximum of 2 dogs are allowed per unit. This building has monthly fee of $50 for dogs.
Yes, 3D and virtual tours are available for The Lafayette.

