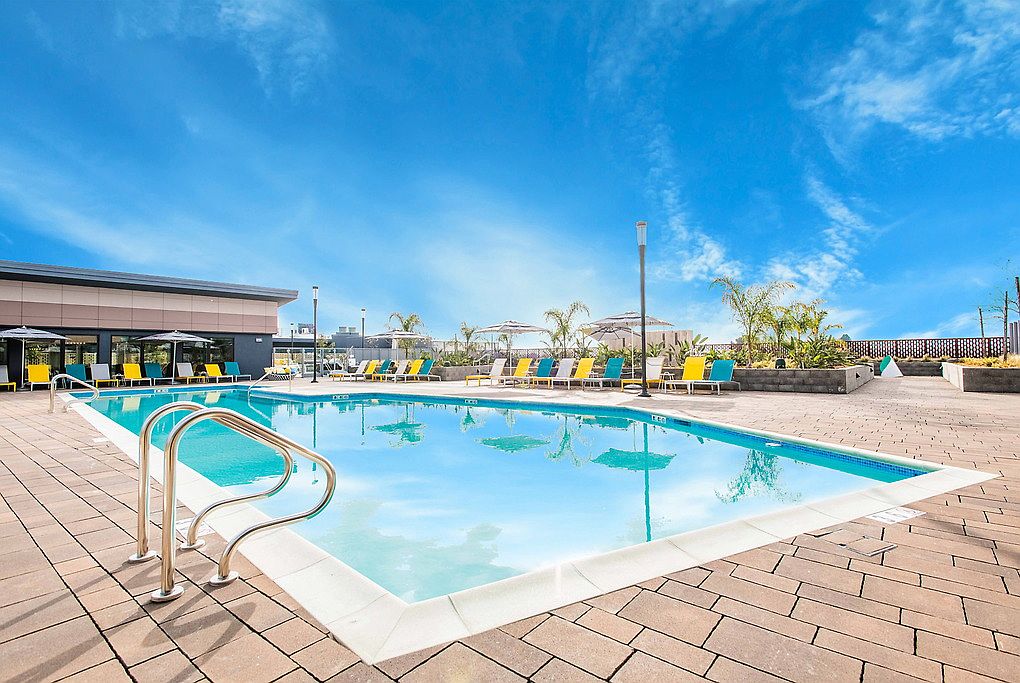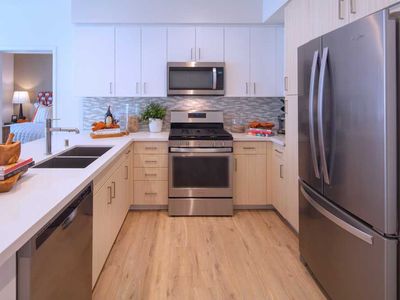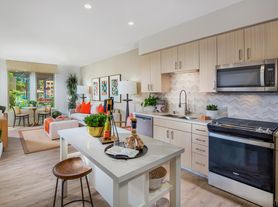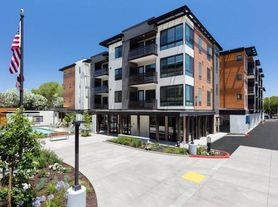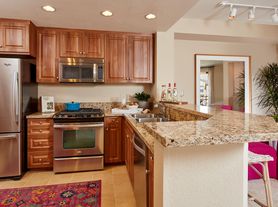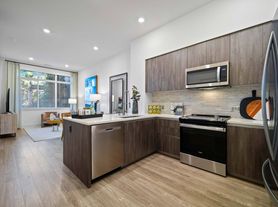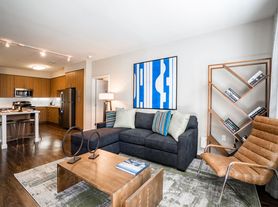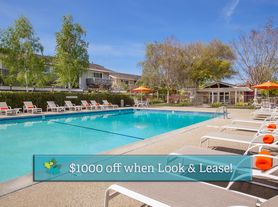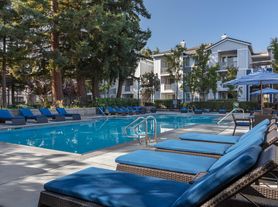Mylo Santa Clara
3710 El Camino Real, Santa Clara, CA 95051
- Special offer! Sign a new lease and save up to $3,500! Daily self-guided tours available by appointment - book your tour today! Limited time only! *Lease terms vary. Savings split between months two and three. Lease start by 12/20/25. New residents only, on approved credit. Restrictions apply. See leasing for details.
Available units
Unit , sortable column | Sqft, sortable column | Available, sortable column | Base rent, sorted ascending | , sortable column |
|---|---|---|---|---|
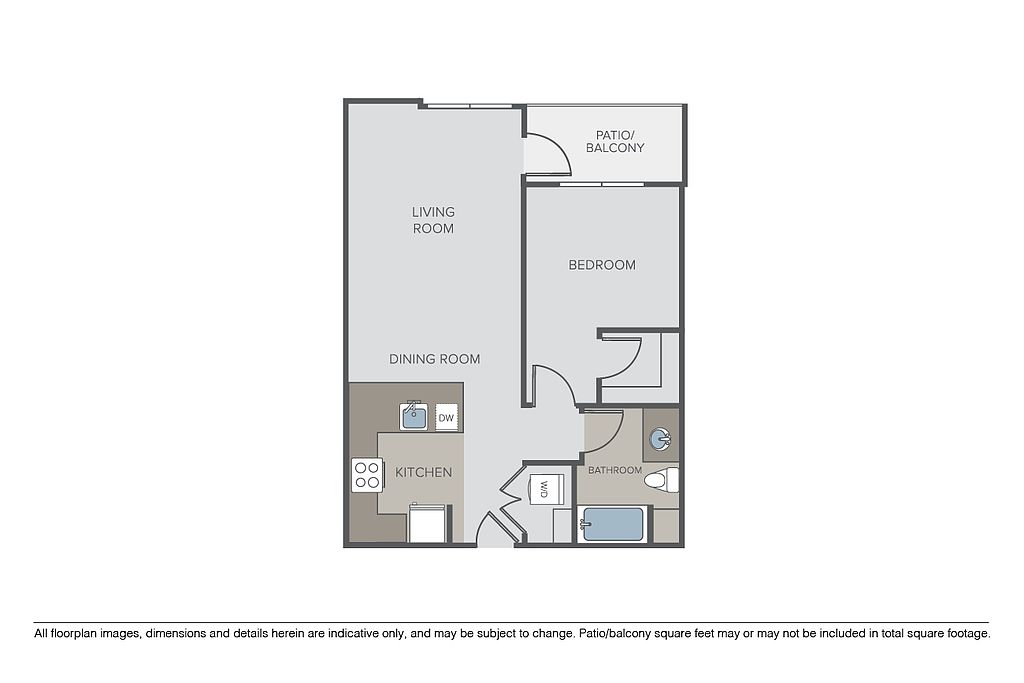 | 721 | Jan 19 | $2,889 | |
 | 721 | Dec 10 | $2,907 | |
 | 721 | Jan 6 | $2,907 | |
 | 721 | Jan 7 | $2,907 | |
 | 721 | Feb 2 | $2,927 | |
 | 721 | Dec 18 | $2,929 | |
 | 721 | Dec 10 | $2,929 | |
 | 721 | Jan 19 | $2,929 | |
 | 721 | Jan 10 | $2,957 | |
 | 721 | Dec 20 | $2,957 | |
 | 721 | Dec 10 | $2,957 | |
 | 721 | Dec 14 | $2,979 | |
 | 721 | Dec 13 | $3,007 | |
 | 721 | Dec 10 | $3,007 | |
 | 721 | Jan 10 | $3,017 | |
What's special
Property map
Tap on any highlighted unit to view details on availability and pricing
Facts, features & policies
Building Amenities
Community Rooms
- Business Center: Shared workspace
- Conference Room
- Fitness Center
- Recreation Room
Other
- In Unit: Dryer
- Swimming Pool
Outdoor common areas
- Barbecue: Barbecue area
- Patio
Security
- Controlled Access
- Night Patrol: Courtesy patrol
Services & facilities
- Bicycle Storage: Bike storage
- Elevator
- On-Site Maintenance
- Online Rent Payment: Online resident portal
- Pet Park
- Storage Space: Additional storage available
Unit Features
Appliances
- Dishwasher
- Dryer
- Microwave Oven
- Refrigerator
- Washer
Cooling
- Air Conditioning
- Ceiling Fan
Flooring
- Hardwood: Hardwood Flooring
Other
- Alarm
- Building 1
- Building 2
- Building 3
- Building 4
- Building 5
- Building 6
- Building 7
- Building 8
- Building 9
- Coat Closet
- Corner/end Location
- Courtyard View
- Designer Paint And Lighting
- Detached Location
- Double Sink Vanity
- Double-pane Windows
- Eastern Exposure
- Fireplace
- Floor-to-ceiling Windows
- High Ceilings
- Keyless Entry
- Linen Closet
- Mandatory Fee: Utilities Cost Based On Usage Plus Monthly Utility Service Fee (conservice) $3.20/month
- Modern Bathroom
- Northern Exposure
- Open Concept Floor Plan
- Oversized Windows
- Penthouse
- Quartz Countertops
- Smart Home Technology
- Southern Exposure
- Stainless Steel Appliances
- Top Floor
- Ultrafast Internet Connectivity
- Vaulted Ceiling
- Walk-in Closet
- Western Exposure
Policies
Lease terms
- We have flexible lease terms and pricing to fit your needs!
Pet essentials
- DogsAllowedMonthly dog rent$75Dog deposit$500
- CatsAllowedMonthly cat rent$50Cat deposit$500
Restrictions
Additional details
Pet amenities
Special Features
- Airbnb-friendly Community
- Bike Maintenance Station
- Courtyard: Community courtyard
- Ev Charging Stations
- Leed Certified
- Outdoor Firepit
- Parking
- Pet Friendly
- Spa
Neighborhood: 95051
Areas of interest
Use our interactive map to explore the neighborhood and see how it matches your interests.
Travel times
Walk, Transit & Bike Scores
Nearby schools in Santa Clara
GreatSchools rating
- 3/10Pomeroy Elementary SchoolGrades: K-5Distance: 0.7 mi
- 7/10Marian A. Peterson Middle SchoolGrades: 6-8Distance: 0.6 mi
- 8/10Adrian Wilcox High SchoolGrades: 9-12Distance: 1.3 mi
Frequently asked questions
Mylo Santa Clara has a walk score of 86, it's very walkable.
Mylo Santa Clara has a transit score of 42, it has some transit.
The schools assigned to Mylo Santa Clara include Pomeroy Elementary School, Marian A. Peterson Middle School, and Adrian Wilcox High School.
Yes, Mylo Santa Clara has in-unit laundry for some or all of the units.
Mylo Santa Clara is in the 95051 neighborhood in Santa Clara, CA.
To have a dog at Mylo Santa Clara there is a required deposit of $500. This building has monthly fee of $75 for dogs. To have a cat at Mylo Santa Clara there is a required deposit of $500. This building has monthly fee of $50 for cats.
