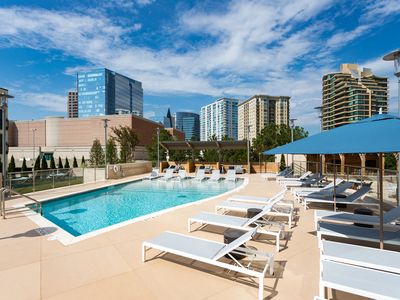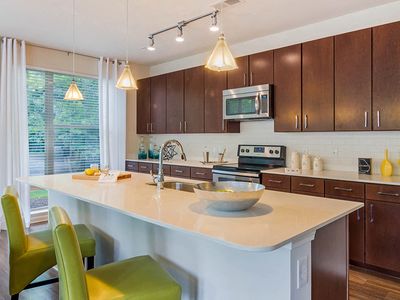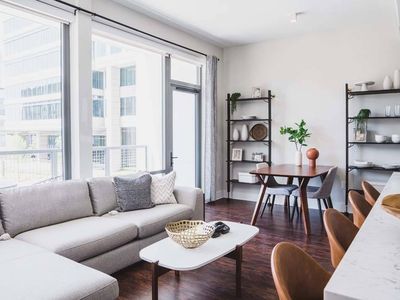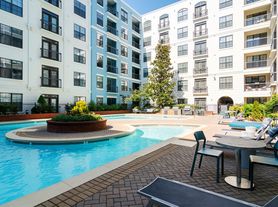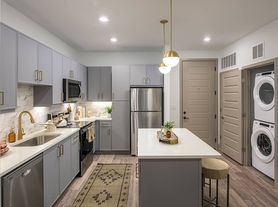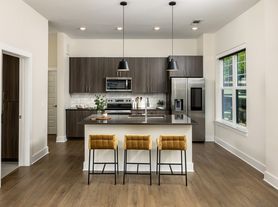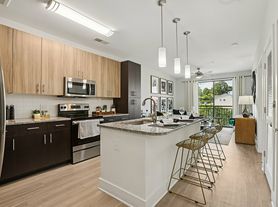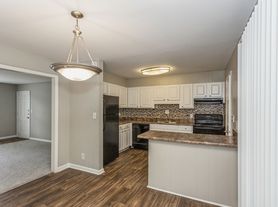Aston City Springs
6300 Blue Stone Rd, Sandy Springs, GA 30328
- Special offer! Price shown is Base Rent, does not include non-optional fees and utilities. Review Building overview for details.
Available units
Unit , sortable column | Sqft, sortable column | Available, sortable column | Base rent, sorted ascending |
|---|---|---|---|
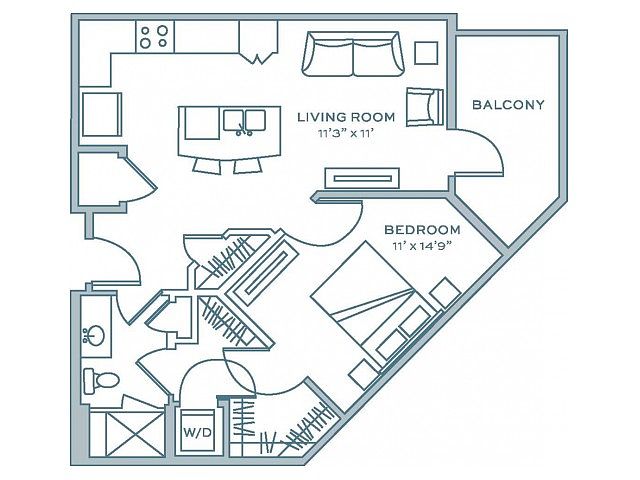 | 689 | Now | $1,693 |
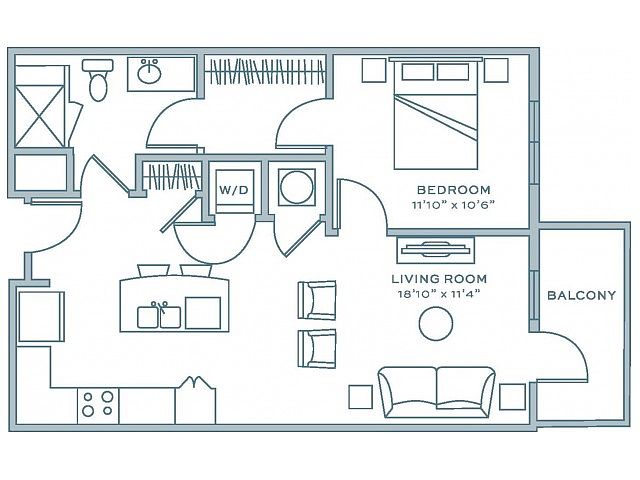 | 731 | Now | $1,749 |
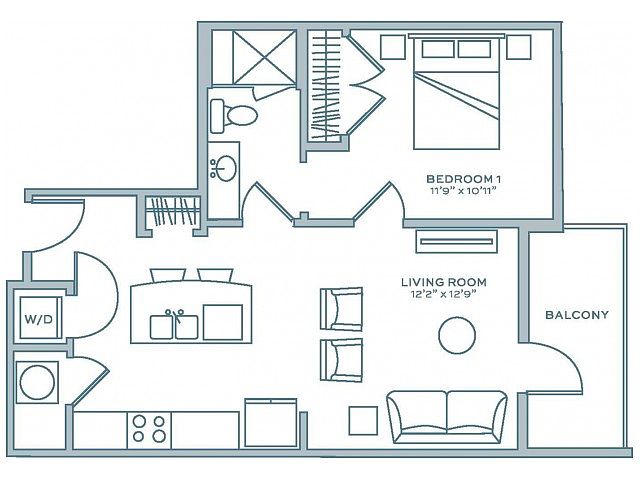 | 663 | Now | $1,756 |
 | 731 | Now | $1,851 |
 | 731 | Nov 28 | $1,876 |
 | 731 | Now | $1,876 |
 | 731 | Nov 21 | $1,886 |
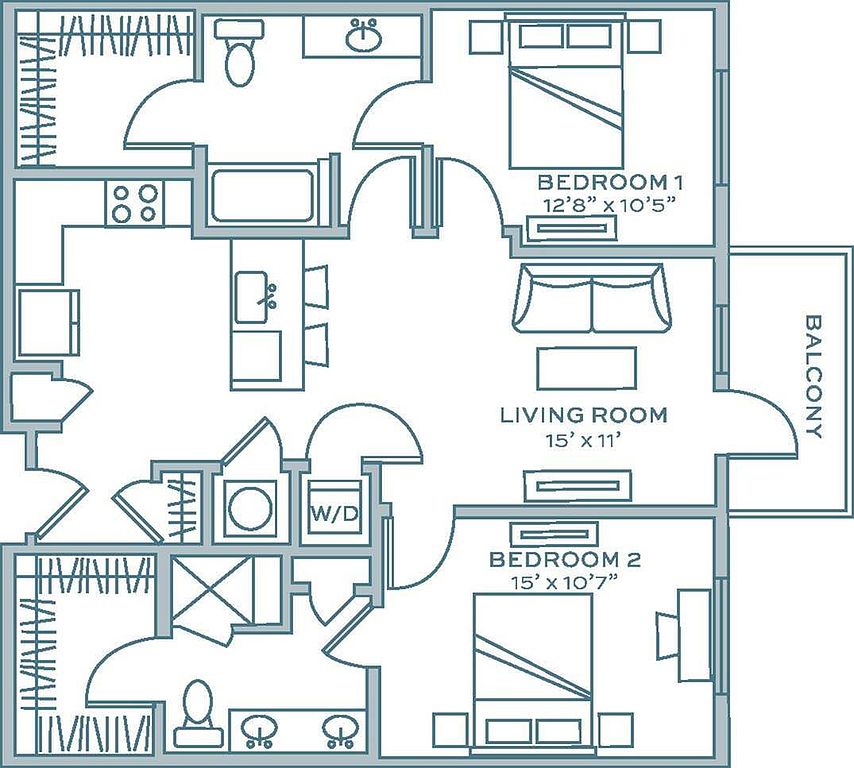 | 1,075 | Now | $2,185 |
 | 1,075 | Now | $2,223 |
 | 1,055 | Now | $2,266 |
 | 1,055 | Jan 9 | $2,276 |
 | 1,055 | Now | $2,286 |
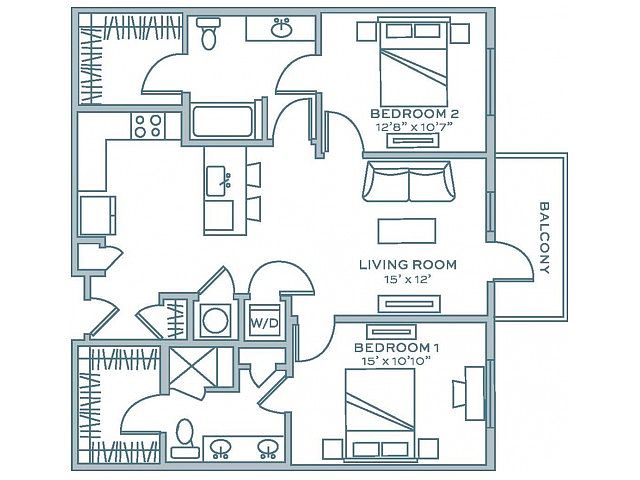 | 1,119 | Dec 5 | $2,301 |
 | 1,119 | Now | $2,411 |
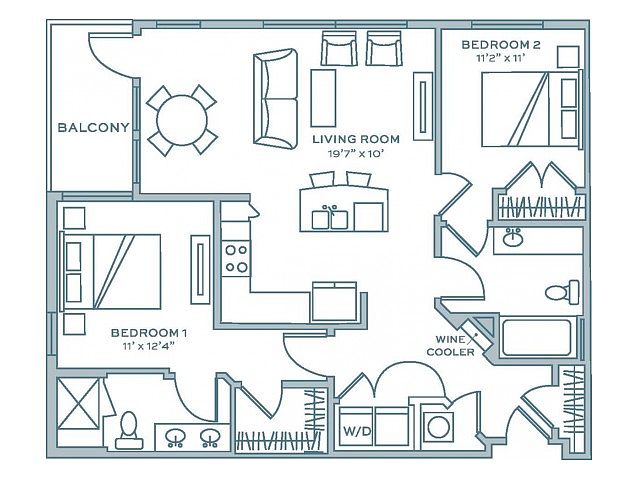 | 1,087 | Jan 7 | $2,411 |
What's special
| Day | Open hours |
|---|---|
| Mon - Fri: | 9 am - 6 pm |
| Sat: | 10 am - 5 pm |
| Sun: | Closed |
Facts, features & policies
Building Amenities
Community Rooms
- Business Center
- Fitness Center
- Lounge: Resident lounge with kitchen and bar
Other
- In Unit: Washer and Dryer
- Swimming Pool: Pool
Outdoor common areas
- Barbecue: BBQ Grills
- Patio: Private outdoor patio or balcony
Security
- Controlled Access: Secure, controlled access
Services & facilities
- Package Service: Fetch Package Service
- Storage Space
View description
- Take in the view outside with floor-to-ceiling that flood your home with light.
Unit Features
Appliances
- Dryer: Washer and Dryer
- Refrigerator: Wet Bar and wine refrigerator
- Washer: Washer and Dryer
Cooling
- Air Conditioning
- Ceiling Fan: Climate control and ceiling fans throughout
Flooring
- Tile
Internet/Satellite
- Cable TV Ready: Cable and internet hook-ups
Other
- 6400 North Loading Dock
- Contemporary Brushed Nickel Hardware
- Energy Star Stainless Steel Appliances And Quartz Countertops
- Gray Shaker Cabinets With Subway Tile Backsplash
- Soaring 9' And 10' 6" Ceilings
- Spend An Elegant Evening Entertaining Friends In Your Spectacular Gourmet Kitchen.
- Stylish Window Treatments Included
Policies
Parking
- Garage: Private parking garage
Lease terms
- 1 month, 2 months, 3 months, 4 months, 5 months, 6 months, 7 months, 8 months, 9 months, 10 months, 11 months, 12 months, 13 months, 14 months, 15 months
Pet essentials
- DogsAllowedNumber allowed2Weight limit (lbs.)80Monthly dog rent$20One-time dog fee$500
- CatsAllowedNumber allowed2Weight limit (lbs.)80Monthly cat rent$20One-time cat fee$500
Special Features
- 2021 Kingsley Excellence Award Winner
- 6300 South Loading Dock
- Complimentary Coffee Bar Featuring Wi-fi And Tvs
- Convenient Pressbox Dry Cleaning Services
- Gather Around The Firepit For A Laid-back Evening Under The Stars.
- Meticulously Landscaped Grounds
- Outdoor Kitchen With Firepit
- Parking
- Steps From Shops And Restaurants
- Take A Minute For Yourself In The Private Yoga Studio.
- Walk To Shops, Restaurants, And World-class Entertainment, All Right Outside Your Door.
Neighborhood: Downtown
- Transit AccessConvenient access to buses, trains, and public transit for easy commuting.Commuter FriendlyStreamlined routes and connections make daily commuting simple.Shopping SceneBustling retail hubs with boutiques, shops, and convenient everyday essentials.Green SpacesScenic trails and gardens with private, less-crowded natural escapes.
Set just north of Atlanta, 30328 centers on Sandy Springs’ City Springs district and the Perimeter business hub, blending suburban calm with urban convenience. Warm, humid summers and mild winters frame a lifestyle built around easy commuting via GA-400, I-285, and the Sandy Springs MARTA station. According to Zillow’s Rental Manager Market Trends, recent median rent has hovered around $2,200, with most listings in the past few months ranging roughly $1,600–$3,200. Daily life revolves around walkable pockets like Parkside Shops and City Springs, with Trader Joe’s, Whole Foods, and Kroger close by, plus coffee at Café Vendôme and familiar spots like Starbucks. Dining runs from chef-driven staples such as Rumi’s Kitchen, The Select, and Kaiser’s Chophouse to casual patios that welcome pets. Fitness is easy with LA Fitness, Orangetheory, and local studios, while green spaces like Abernathy Greenway’s Playable Art Park, Hammond Park, and events on the City Green anchor a friendly, community-forward vibe. Chattahoochee River trails are a short drive, and the area feels well-suited to professionals, young families, and pet owners.
Powered by Zillow data and AI technology.
Areas of interest
Use our interactive map to explore the neighborhood and see how it matches your interests.
Travel times
Walk, Transit & Bike Scores
Nearby schools in Sandy Springs
GreatSchools rating
- 5/10Lake Forest Elementary SchoolGrades: PK-5Distance: 0.6 mi
- 7/10Ridgeview Charter SchoolGrades: 6-8Distance: 2.3 mi
- 8/10Riverwood International Charter SchoolGrades: 9-12Distance: 2.1 mi
Frequently asked questions
Aston City Springs has a walk score of 73, it's very walkable.
Aston City Springs has a transit score of 38, it has some transit.
The schools assigned to Aston City Springs include Lake Forest Elementary School, Ridgeview Charter School, and Riverwood International Charter School.
Yes, Aston City Springs has in-unit laundry for some or all of the units.
Aston City Springs is in the Downtown neighborhood in Sandy Springs, GA.
Dogs are allowed, with a maximum weight restriction of 80lbs. A maximum of 2 dogs are allowed per unit. This building has a pet fee ranging from $500 to $500 for dogs. This building has a one time fee of $500 and monthly fee of $20 for dogs. Cats are allowed, with a maximum weight restriction of 80lbs. A maximum of 2 cats are allowed per unit. This building has a pet fee ranging from $500 to $500 for cats. This building has a one time fee of $500 and monthly fee of $20 for cats.
