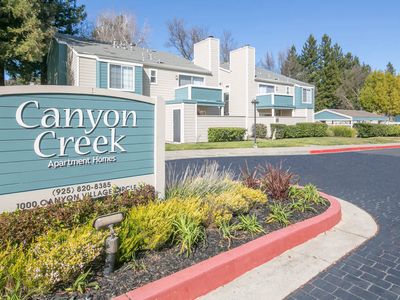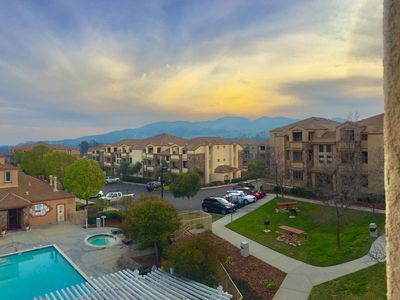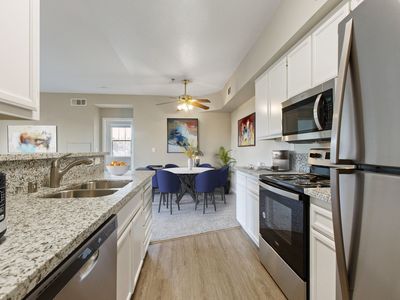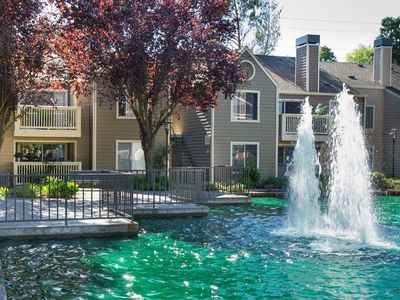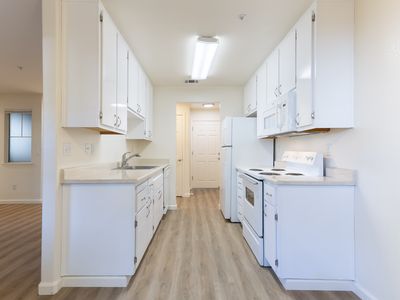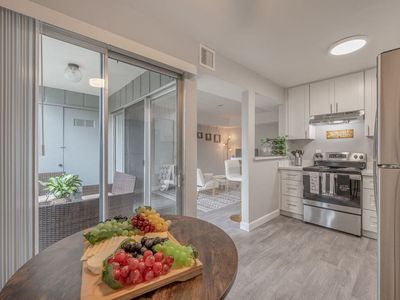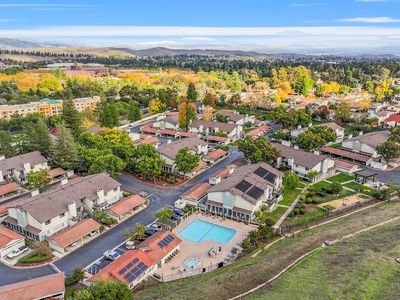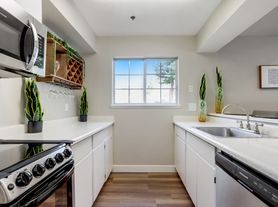Apartment building
1-3 beds
Air conditioning (central)
In-unit laundry (W/D)
Available units
Price may not include required fees and charges.
Unit , sortable column | Sqft, sortable column | Available, sortable column | Base rent, sorted ascending |
|---|---|---|---|
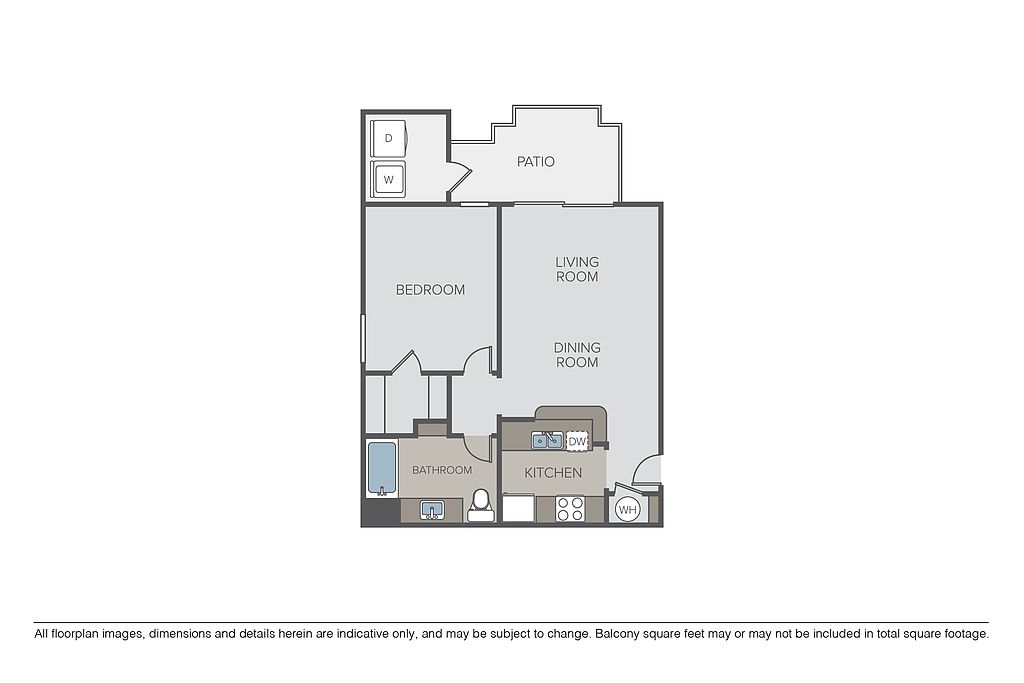 | 575 | Mar 13 | $2,259 |
 | 575 | Now | $2,357 |
 | 575 | Now | $2,397 |
 | 575 | Now | $2,399 |
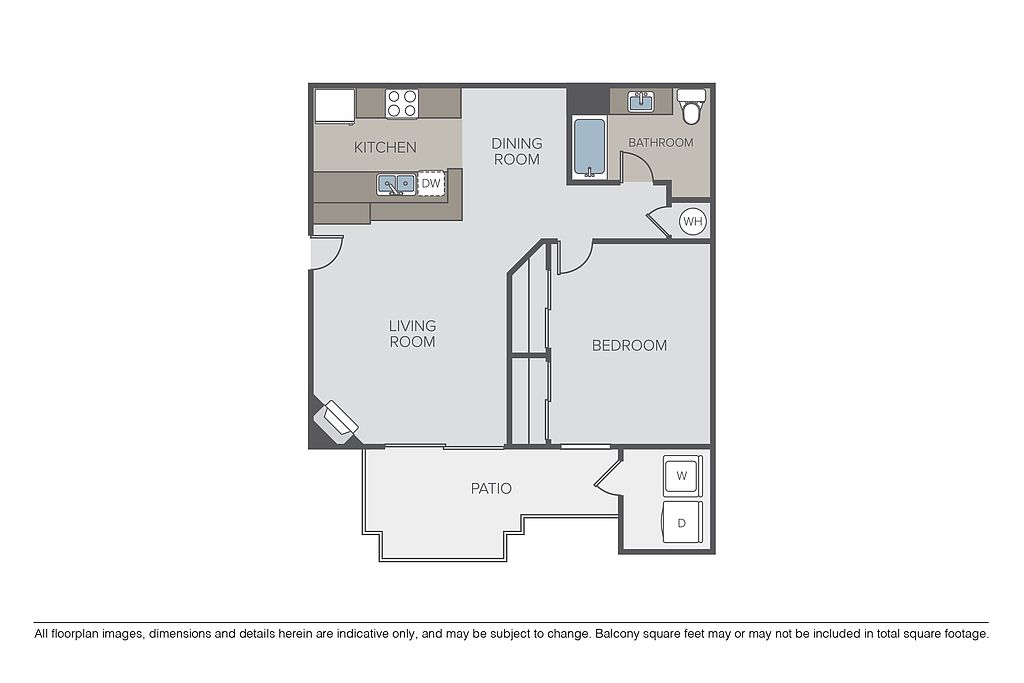 | 727 | Mar 4 | $2,717 |
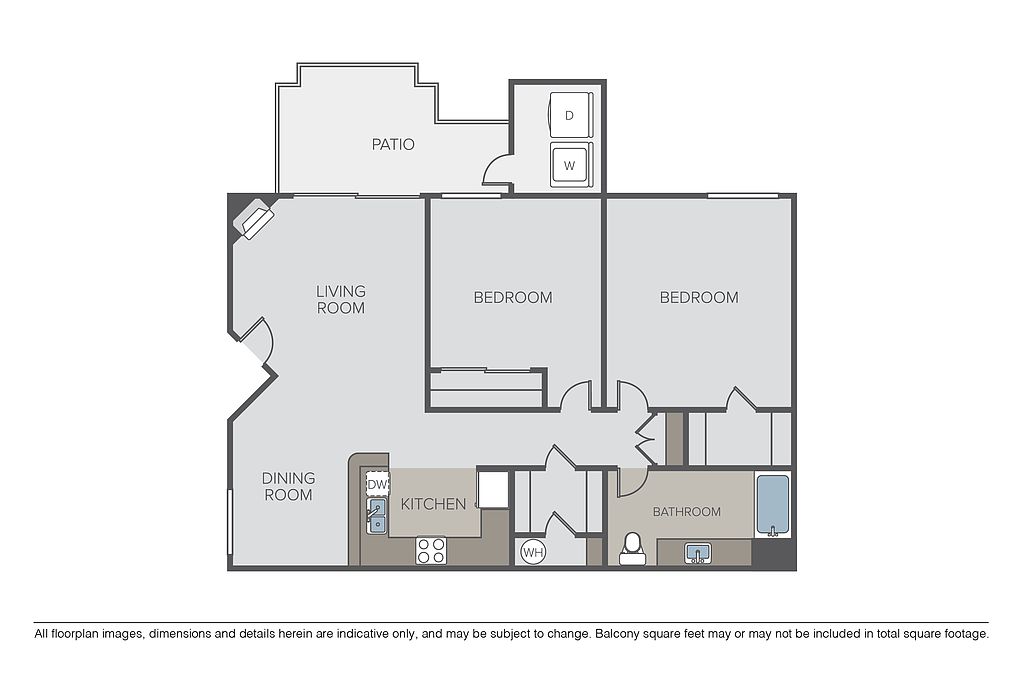 | 956 | Now | $2,819 |
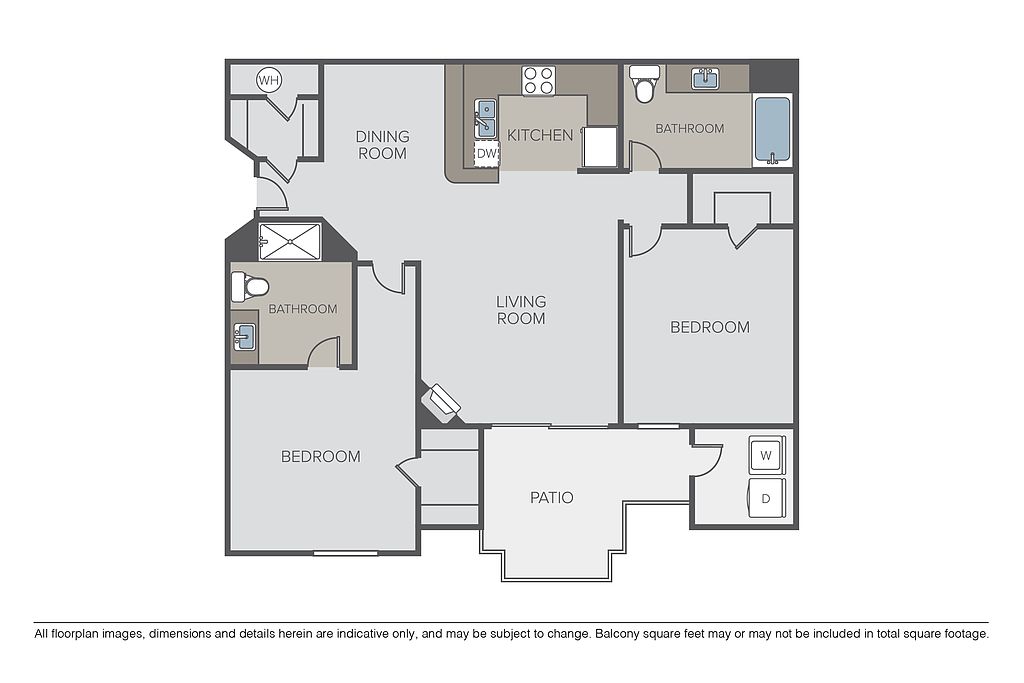 | 1,057 | Mar 8 | $2,867 |
 | 1,057 | Mar 6 | $2,937 |
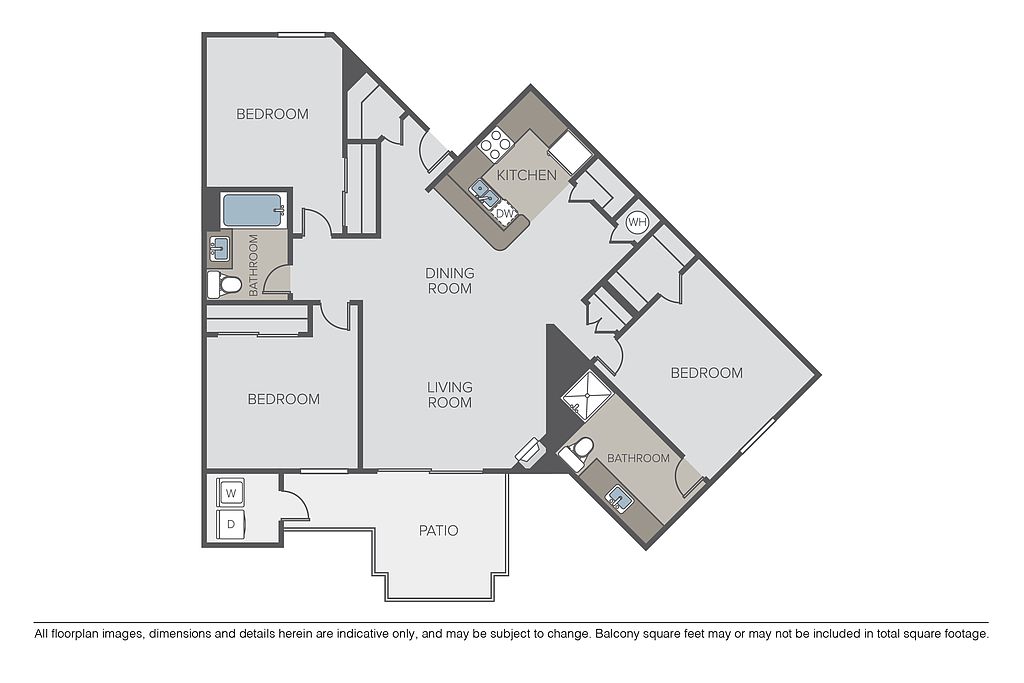 | 1,332 | Now | $3,499 |
 | 1,332 | Feb 27 | $3,567 |
What's special
Clubhouse
Get the party started
This building features a clubhouse. Less than 12% of buildings in Contra Costa County have this amenity.
Wood-burning fireplaceIn-unit washer and dryerSpacious storage optionsDesigner cabinetryWalk-in closetsPrivate patio or balconyWood-style flooring
We offer Self-Guided Tours by Appointment Only. Enjoy incredible views from your new home in the hills at Crow Canyon apartments in San Ramon, CA. Explore our five distinct one-, two-, and three-bedroom floor plans to select your ideal home. Each of our residences features comforts like central air conditioning and heating, spacious storage options, an in-unit washer and dryer, and a private patio or balcony. Select homes also include elements like vaulted ceilings, wood-style flooring, walk-in closets, designer cabinetry, and a wood-burning fireplace. Around our community, you'll enjoy a variety of fantastic amenities. Keep in shape in our fitness center, take a dip in the pool, or relax in the spa. You can get work done in our WiFi lounge or unwind with friends in our clubhouse. Your furry friends are also welcome in our pet-friendly community with on-site dog park. Just beyond our grounds, you'll find everything you need for convenience and fun. We are located close to grocery stores and a farmer's market, as well as countless parks, trails, and the attractions of downtown San Ramon. San Ramon is home to one of the area's best school districts, plus a variety of shopping, dining, and recreation options. Commuters will appreciate our location near Interstate 680 and within reach of several BART stationsmaking Crow Canyon your perfect residential hub near the city. Price reflected is base rent and does not include mandatory or optional fees. Detailed fee information and fee schedules can be found on the community's Leasing Info page on our Essex website.
Property map
Tap on any highlighted unit to view details on availability and pricing
Use ctrl + scroll to zoom the map
Facts, features & policies
Building Amenities
Community Rooms
- Club House: Clubroom
- Fitness Center
- Lounge: Resident lounge
- Pet Washing Station
Other
- In Unit: Front load washer/dryer
- Shared: On-site laundry
- Swimming Pool
Outdoor common areas
- Barbecue: Barbecue area
- Patio: Patio/balcony
- Picnic Area
Security
- Controlled Access
- Night Patrol: Courtesy patrol
Services & facilities
- On-Site Maintenance
- Online Rent Payment: Online resident portal
- Pet Park
View description
- Premium view
Unit Features
Appliances
- Dishwasher
- Dryer: Front load washer/dryer
- Washer: Front load washer/dryer
Cooling
- Air Conditioning: A/C unit
- Central Air Conditioning: Central A/C
Flooring
- Hardwood: Wood-style flooring
Other
- Coat Closet
- Crown Molding
- Double-Pane Windows
- End Location
- Fireplace: Outdoor fireplace
- High Ceilings
- Keyless Entry
- Mandatory Fee: Utilities Cost Based On Usage Plus Monthly Utility Service Fee (Conservice) $6.11/Month
- Open Concept Floor Plan
- Premium Location
- Quartz Countertops
- Remodeled Unit Interior, Light Flat Panel Cabinetry, White Quartz Countertops, Polished Chrome Fixtures, Stainless Steel Appliances, Designer Lighting
- Smart Home Technology
- Stainless Steel Appliances
- Ultrafast Internet Connectivity
- Underground Parking
- Upgraded Appliances
- Vaulted Ceiling: Vaulted ceilings
- Walk-In Closet
- Wood-Style Flooring
Policies
Lease terms
- We have flexible lease terms and pricing to fit your needs!
Pet essentials
- DogsAllowedMonthly dog rent$75Dog deposit$500
- CatsAllowedMonthly cat rent$50Cat deposit$500
Restrictions
Dogs: A deposit of $500 is required for up to 2 pets. We do not allow guardian dog breeds/crossbreeds, such as Alaskan Malamutes, Rottweilers, Doberman Pinschers, Pit Bulls, German Shepherds, Akitas, Bullmastiffs, Mastiffs, Wolf Dogs or any dog that the landlord believes is a related breed. Restrictions are subject to change without notice. Restrictions do not apply to dogs that aid disabled individuals for equal access to housing.
Cats: A deposit of $500 is required for up to 2 pets.
Additional details
Pets must be spayed/neutered.
Pet amenities
Pet Park
Special Features
- Airbnb-Friendly Community
- Parking
- Pet Friendly
- Spa
- Wireless Internet: Wi-Fi throughout amenity areas
Neighborhood: 94583
Areas of interest
Use our interactive map to explore the neighborhood and see how it matches your interests.
Travel times
Walk, Transit & Bike Scores
Walk Score®
/ 100
Somewhat WalkableBike Score®
/ 100
Somewhat BikeableNearby schools in San Ramon
GreatSchools rating
- 7/10Twin Creeks Elementary SchoolGrades: K-5Distance: 0.6 mi
- 8/10Iron Horse Middle SchoolGrades: 6-8Distance: 1.7 mi
- 9/10California High SchoolGrades: 9-12Distance: 3.1 mi
Frequently asked questions
What is the walk score of Crow Canyon?
Crow Canyon has a walk score of 66, it's somewhat walkable.
What schools are assigned to Crow Canyon?
The schools assigned to Crow Canyon include Twin Creeks Elementary School, Iron Horse Middle School, and California High School.
Does Crow Canyon have in-unit laundry?
Yes, Crow Canyon has in-unit laundry for some or all of the units. Crow Canyon also has shared building laundry.
What neighborhood is Crow Canyon in?
Crow Canyon is in the 94583 neighborhood in San Ramon, CA.
What are Crow Canyon's policies on pets?
To have a cat at Crow Canyon there is a required deposit of $500. This building has monthly fee of $50 for cats. To have a dog at Crow Canyon there is a required deposit of $500. This building has monthly fee of $75 for dogs.
There are 5+ floor plans availableWith 117% more variety than properties in the area, you're sure to find a place that fits your lifestyle.
