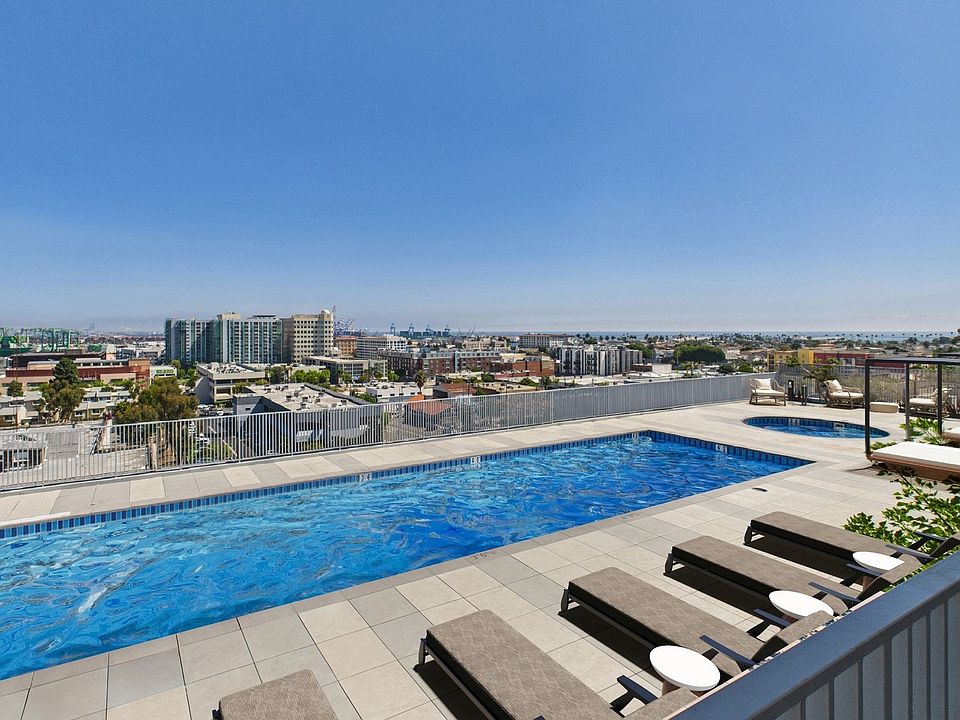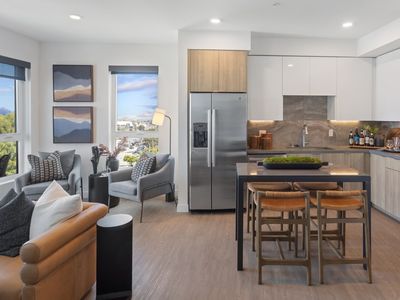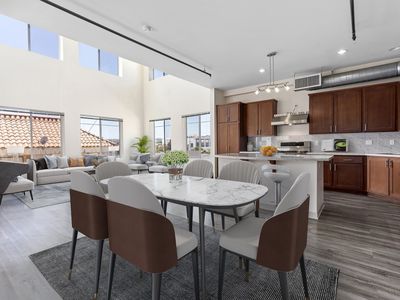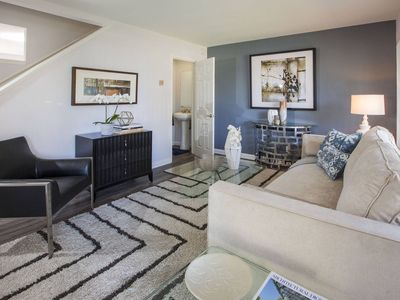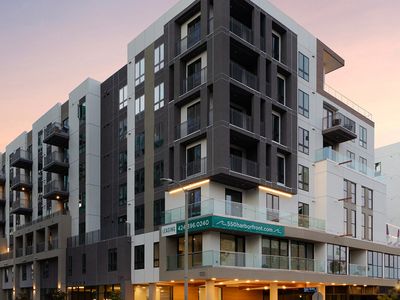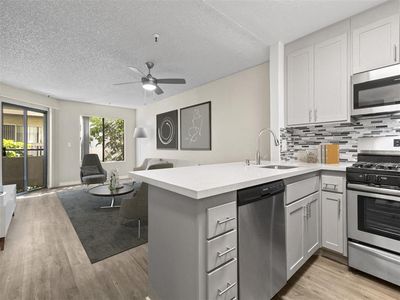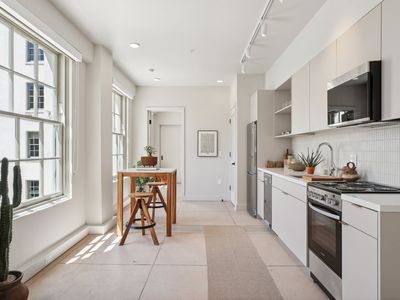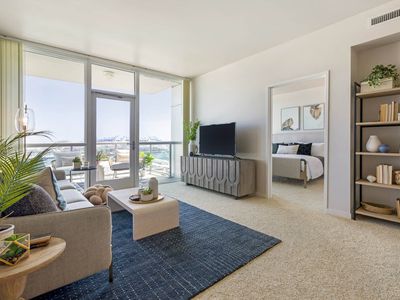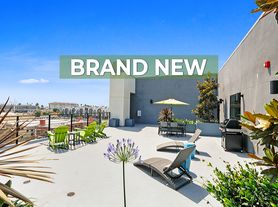Outdoor virtual staged images are for visual representation only; actual finishes may vary.
- Special offer! 1 Month Free on an 18-Month Lease on All Apartment Homes!
Now Pre-Leasing By Appointment Only
Available units
Unit , sortable column | Sqft, sortable column | Available, sortable column | Base rent, sorted ascending |
|---|---|---|---|
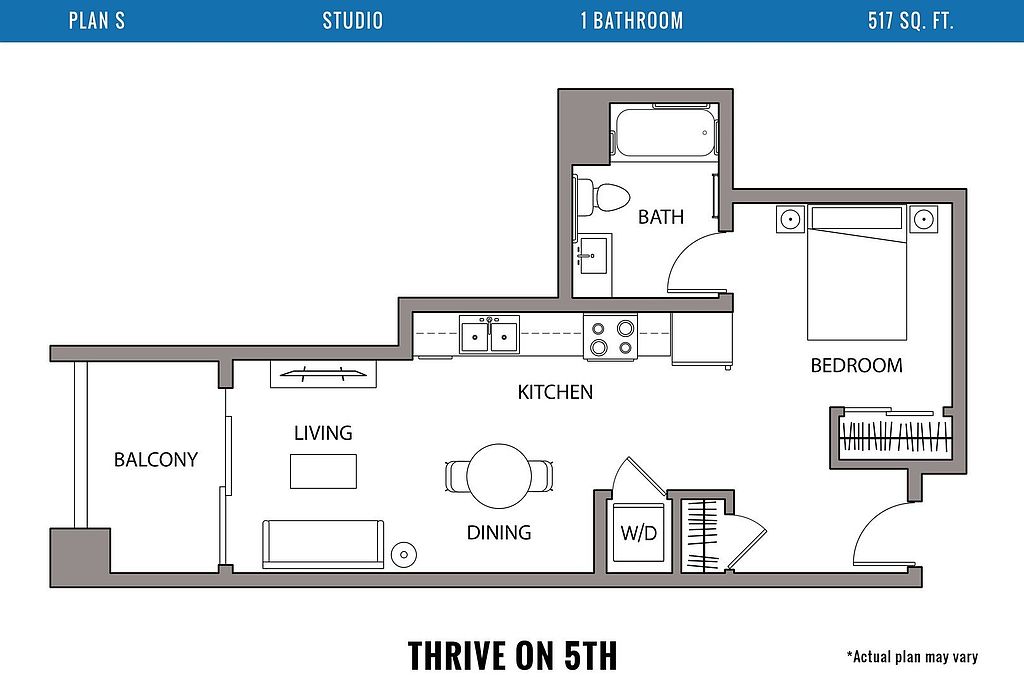 | 517 | Now | $2,200 |
 | 517 | Now | $2,200 |
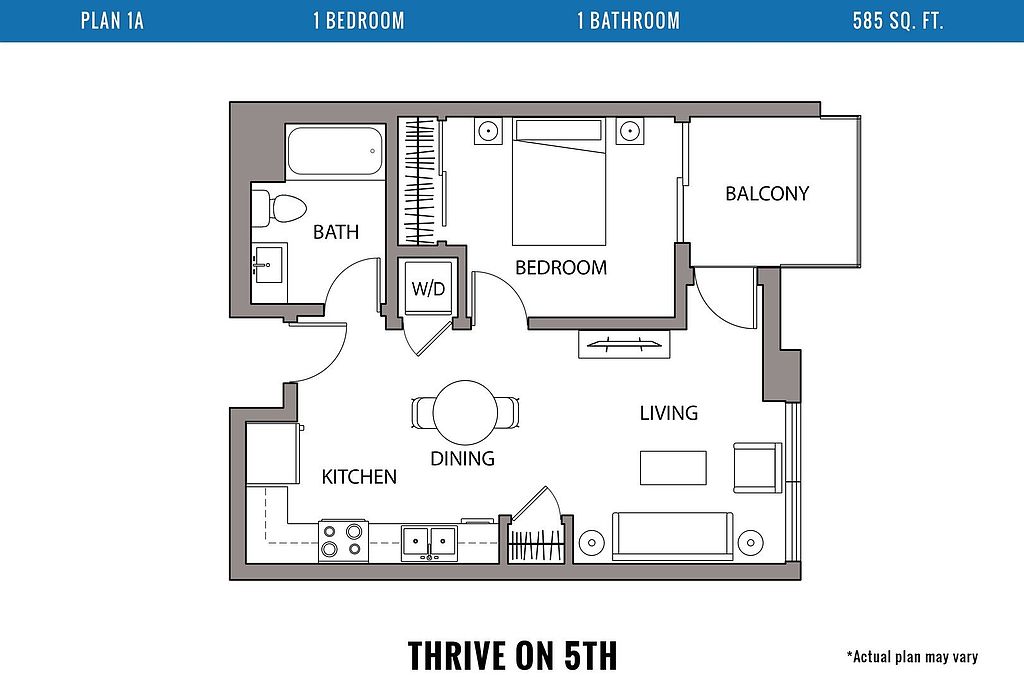 | 585 | Now | $2,275 |
 | 590 | Now | $2,325 |
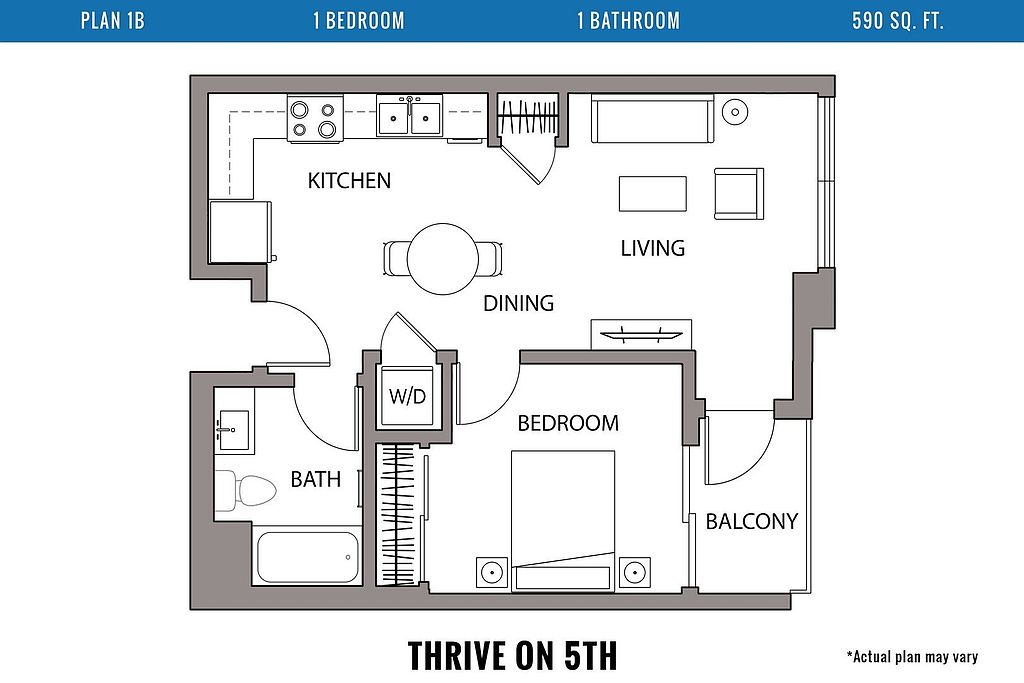 | 709 | Now | $2,500 |
 | 709 | Now | $2,550 |
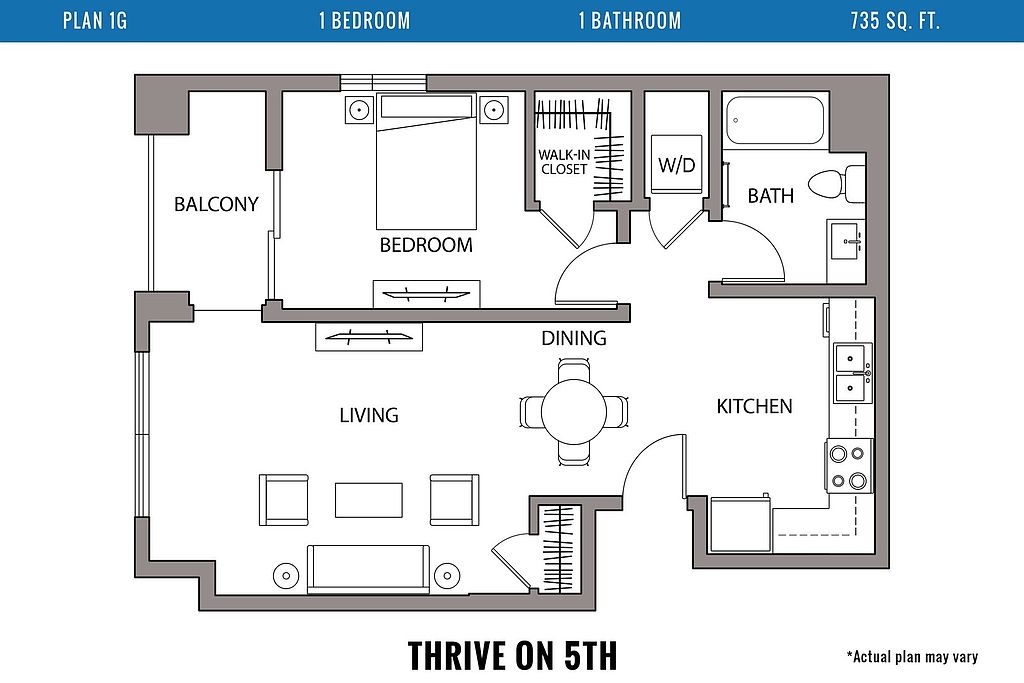 | 735 | Nov 30 | $2,700 |
 | 735 | Nov 30 | $2,725 |
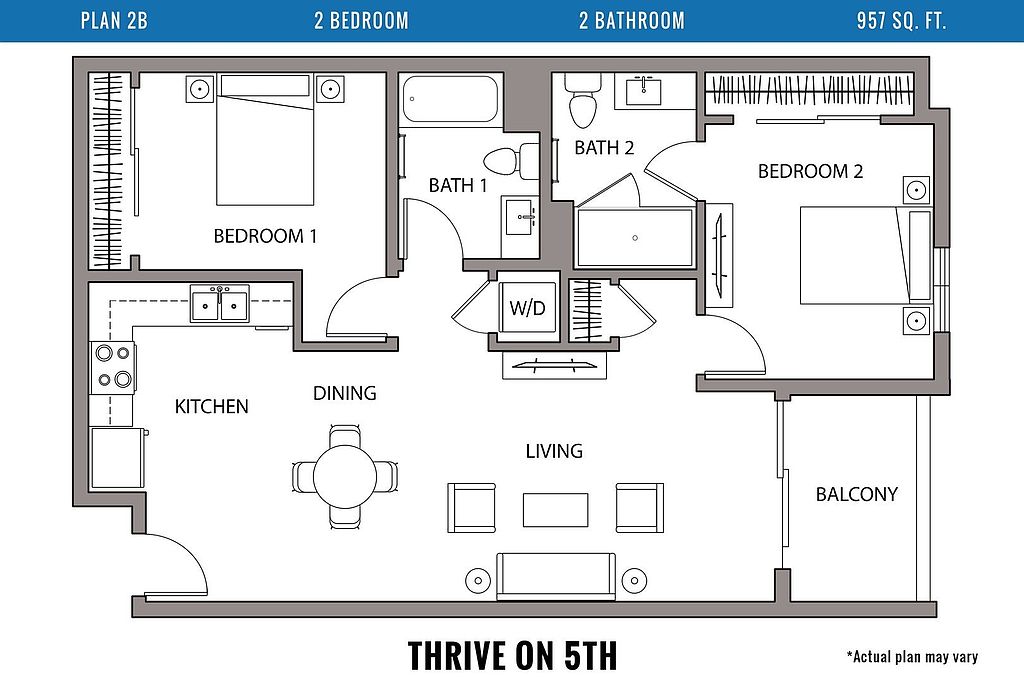 | 957 | Nov 30 | $2,920 |
 | 976 | Now | $2,995 |
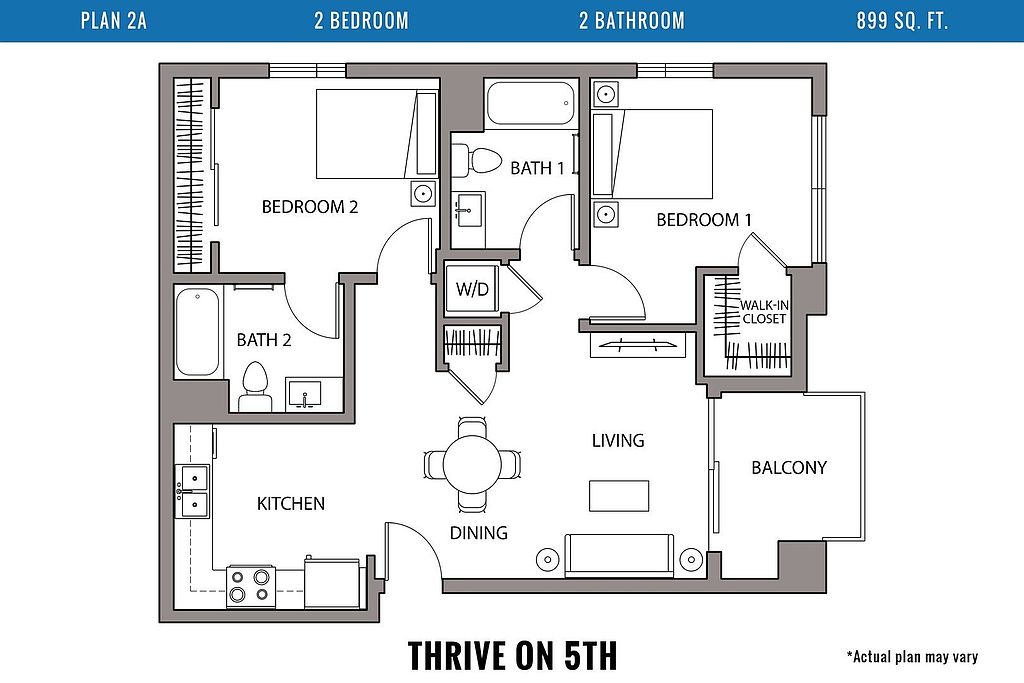 | 899 | Now | $3,250 |
 | 899 | Nov 30 | $3,375 |
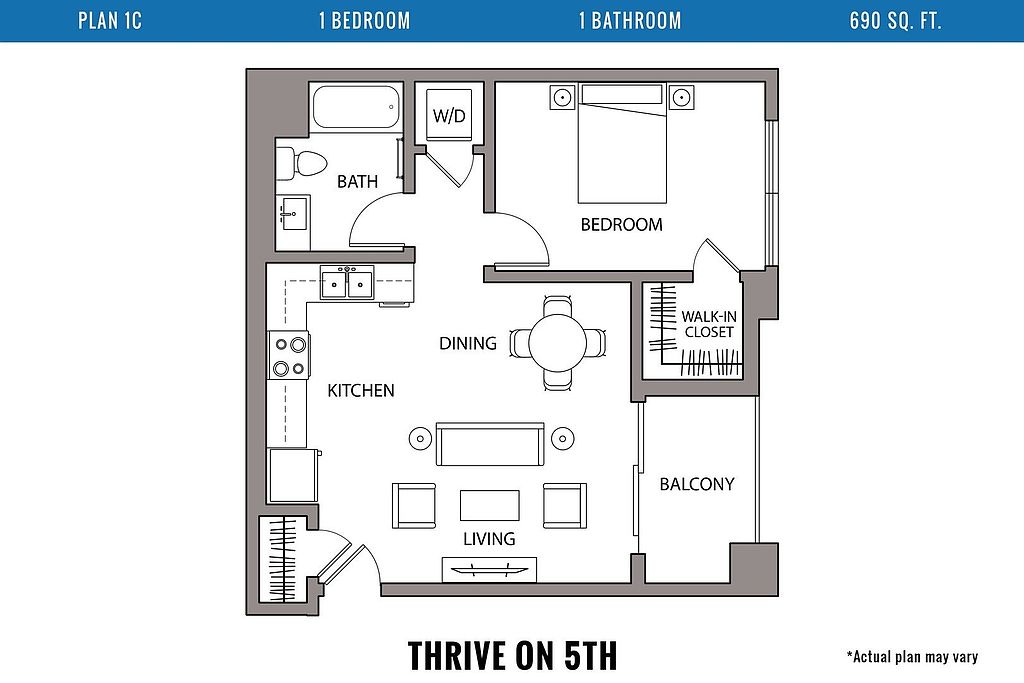 | 1,136 | Nov 30 | $3,425 |
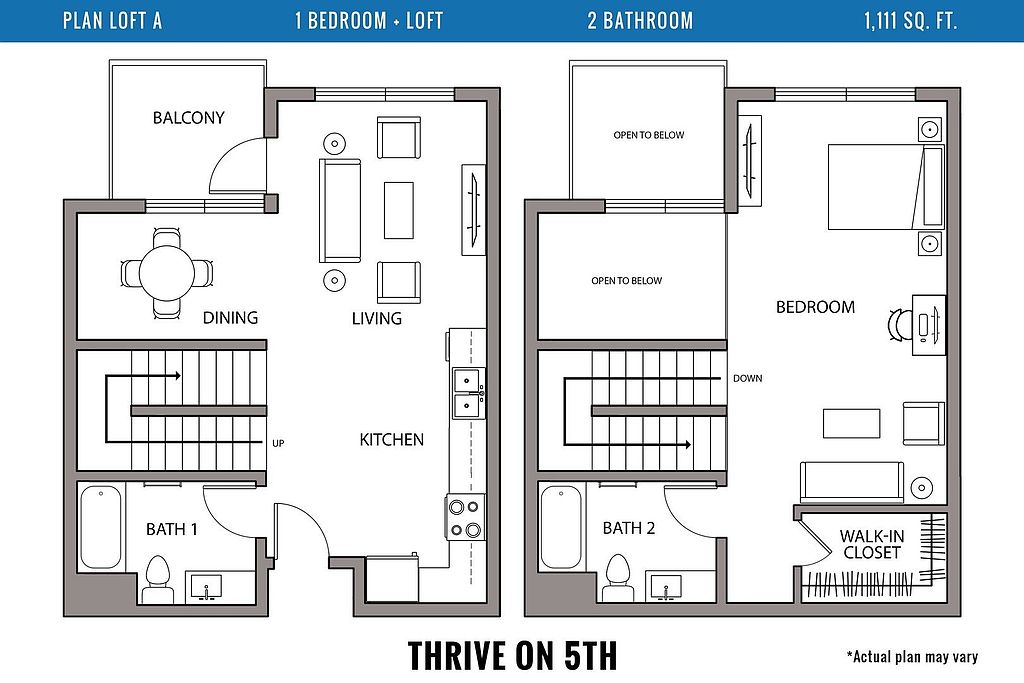 | 1,134 | Nov 30 | $3,500 |
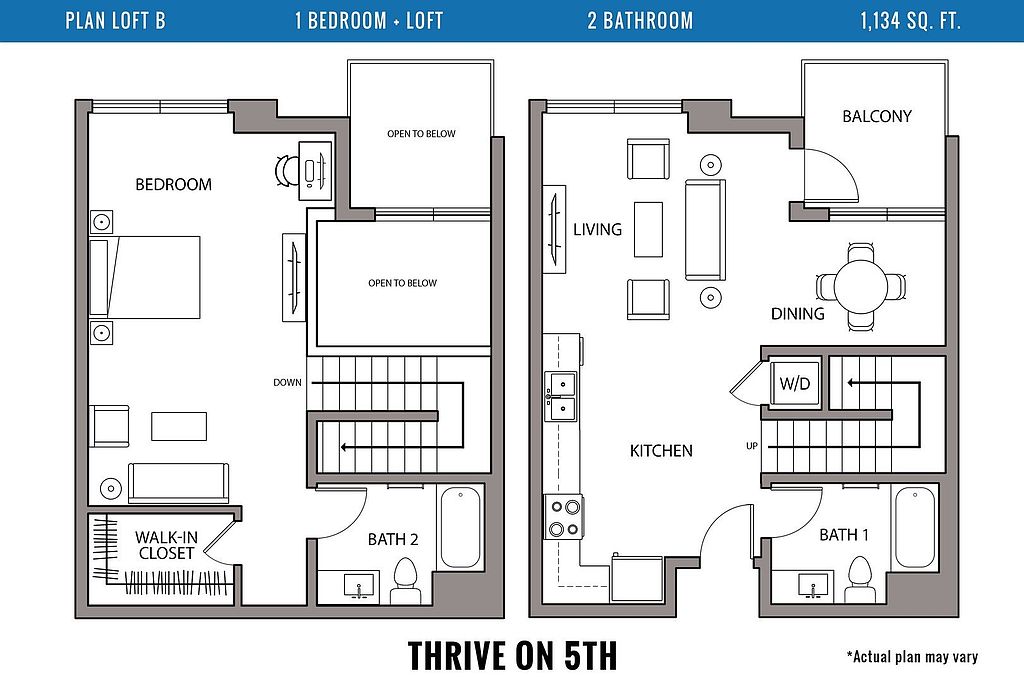 | 1,387 | Nov 30 | $3,625 |
What's special
3D tours
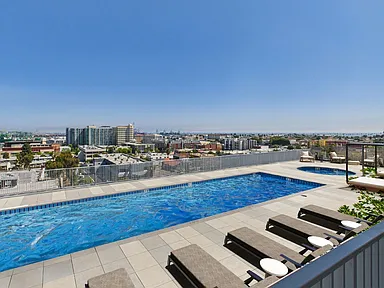 Plan G 1 Bedroom, 1 Bath
Plan G 1 Bedroom, 1 Bath Plan E Studio, 1 Bath
Plan E Studio, 1 Bath Plan A 2 Bedroom, 2 Bath
Plan A 2 Bedroom, 2 Bath
Facts, features & policies
Building Amenities
Community Rooms
- Business Center: Business Center & Conference Room
- Club House: Clubhouse & Social Lounge
- Fitness Center: Modern Fitness Studio
- Lounge: Outdoor Lounge & Fire Pits
Other
- In Unit: In-Home Washer/Dryer
- Swimming Pool: Resort-Style Pool
Outdoor common areas
- Patio: Spacious Patios & Balconies
Security
- Gated Entry: Controlled Secure Access
Services & facilities
- Bicycle Storage: Secure Bike Storage
- Elevator
View description
- Rooftop Sky Deck with Panoramic Views
- Skyline & Panoramic Views
Unit Features
Appliances
- Dryer: In-Home Washer/Dryer
- Washer: In-Home Washer/Dryer
Cooling
- Central Air Conditioning: Central A/C & Heat
Flooring
- Vinyl: Vinyl Plank Flooring Throughout
Internet/Satellite
- High-speed Internet Ready: High-Speed WiFi Ready
Other
- Patio Balcony: Spacious Patios & Balconies
Policies
Parking
- None
Lease terms
- 12
Pet essentials
- DogsAllowedMonthly dog rent$50Dog deposit$500
- CatsAllowedMonthly cat rent$50Cat deposit$500
Additional details
Special Features
- Brand New, Modern Residences
- Elegant Recessed Lighting
- Ev Charging Stations
- Smart Thermostats
- Spa: Outdoor Spa
- Stainless Steel Appliance Packages
Neighborhood: San Pedro
Areas of interest
Use our interactive map to explore the neighborhood and see how it matches your interests.
Travel times
Walk, Transit & Bike Scores
Nearby schools in San Pedro
GreatSchools rating
- 7/10Cabrillo Avenue Elementary SchoolGrades: K-5Distance: 0.5 mi
- 7/10Richard Henry Dana Middle SchoolGrades: 6-8Distance: 0.9 mi
- 7/10San Pedro Senior High SchoolGrades: 9-12Distance: 1.1 mi
Frequently asked questions
Thrive on 5th has a walk score of 95, it's a walker's paradise.
The schools assigned to Thrive on 5th include Cabrillo Avenue Elementary School, Richard Henry Dana Middle School, and San Pedro Senior High School.
Yes, Thrive on 5th has in-unit laundry for some or all of the units.
Thrive on 5th is in the San Pedro neighborhood in San Pedro, CA.
To have a cat at Thrive on 5th there is a required deposit of $500. This building has monthly fee of $50 for cats. To have a dog at Thrive on 5th there is a required deposit of $500. This building has monthly fee of $50 for dogs.
Yes, 3D and virtual tours are available for Thrive on 5th.
