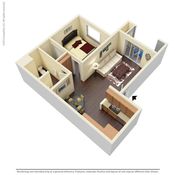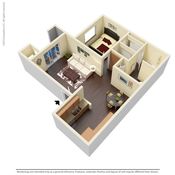1 unit avail. now | 2 avail. Aug 16-Aug 22

1 unit avail. now | 2 avail. Aug 16-Aug 22

1 unit available now

1 unit available Sep 13

1 unit available Aug 22

1 unit available now

5 units available now

| Day | Open hours |
|---|---|
| Mon - Fri: | 10 am - 5:30 pm |
| Sat: | 9 am - 5:30 pm |
| Sun: | Closed |
Use our interactive map to explore the neighborhood and see how it matches your interests.
Tuscany Hills Apartments has a walk score of 38, it's car-dependent.
The schools assigned to Tuscany Hills Apartments include Twin Oaks Elementary School, Woodland Park Middle School, and Mission Hills High School.
Yes, Tuscany Hills Apartments has in-unit laundry for some or all of the units. Tuscany Hills Apartments also has shared building laundry and washer/dryer hookups available.
Tuscany Hills Apartments is in the 92069 neighborhood in San Marcos, CA.
A maximum of 2 reptiles are allowed per unit. A maximum of 2 cats are allowed per unit. To have a cat at Tuscany Hills Apartments there is a required deposit of $500. This building has monthly fee of $40 for cats. A maximum of 2 birds are allowed per unit. Dogs are allowed, with a maximum weight restriction of 70lbs. A maximum of 2 dogs are allowed per unit. To have a dog at Tuscany Hills Apartments there is a required deposit of $500. This building has monthly fee of $40 for dogs.