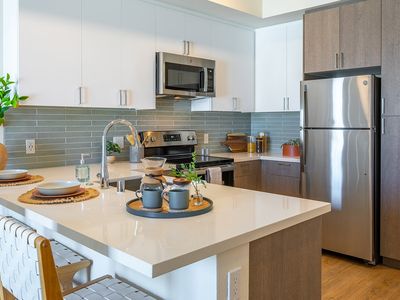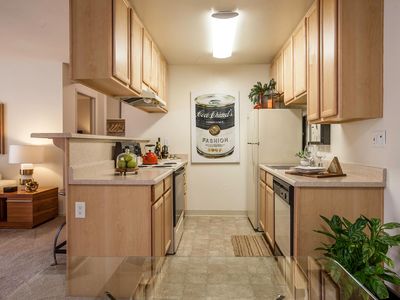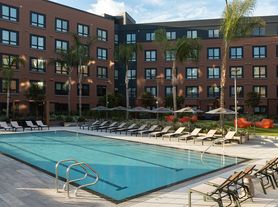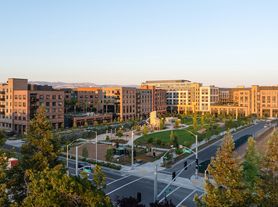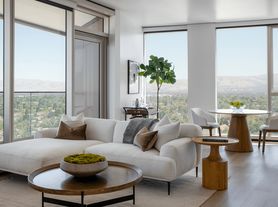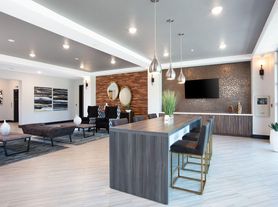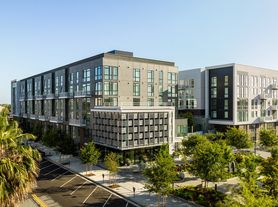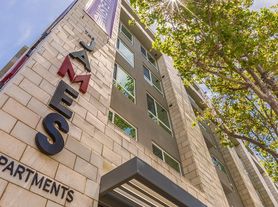The Standard (CA)
515 Lincoln Ave, San Jose, CA 95126
- Special offer! Price shown is Base Rent, does not include non-optional fees and utilities. Review Building overview for details.
Available units
Unit , sortable column | Sqft, sortable column | Available, sortable column | Base rent, sorted ascending |
|---|---|---|---|
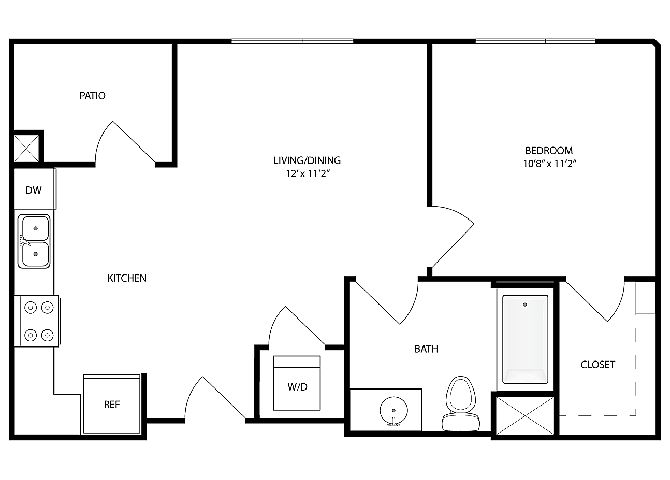 | 538 | Nov 18 | $2,686 |
 | 538 | Nov 12 | $2,761 |
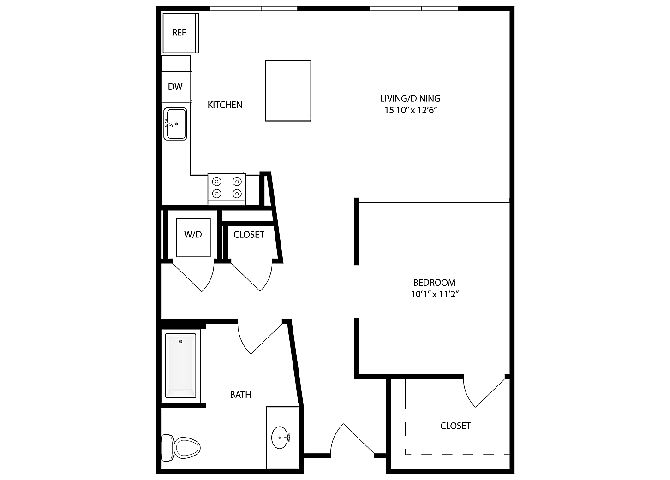 | 701 | Now | $2,792 |
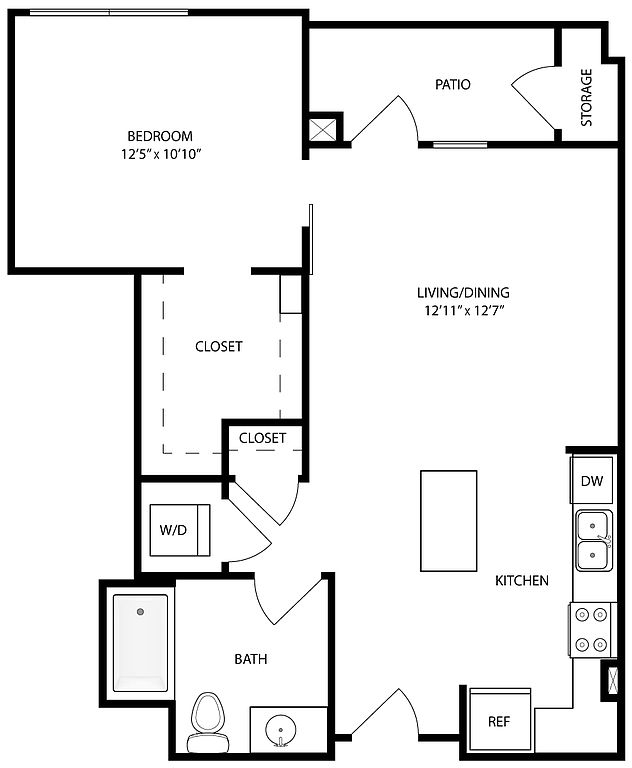 | 635 | Nov 22 | $2,846 |
 | 701 | Now | $2,876 |
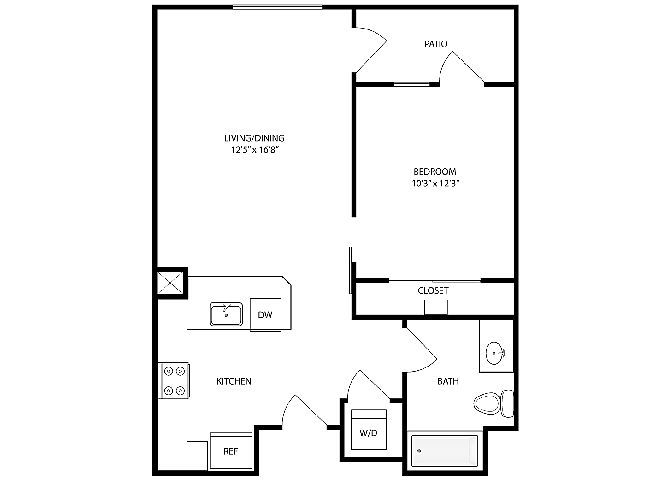 | 630 | Now | $3,006 |
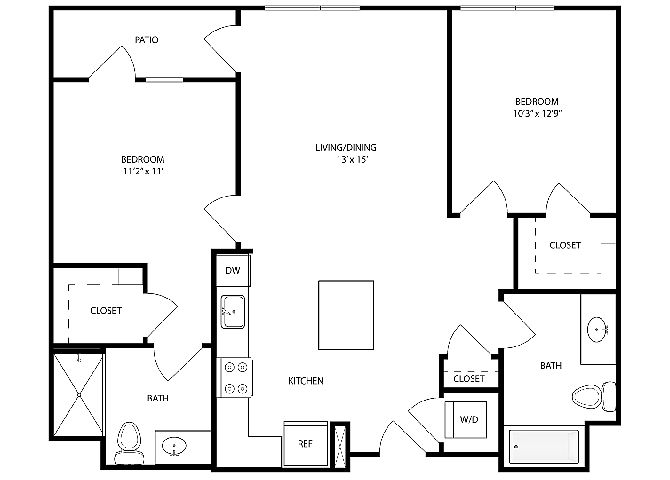 | 964 | Nov 28 | $3,656 |
 | 964 | Nov 7 | $3,681 |
 | 964 | Nov 5 | $3,756 |
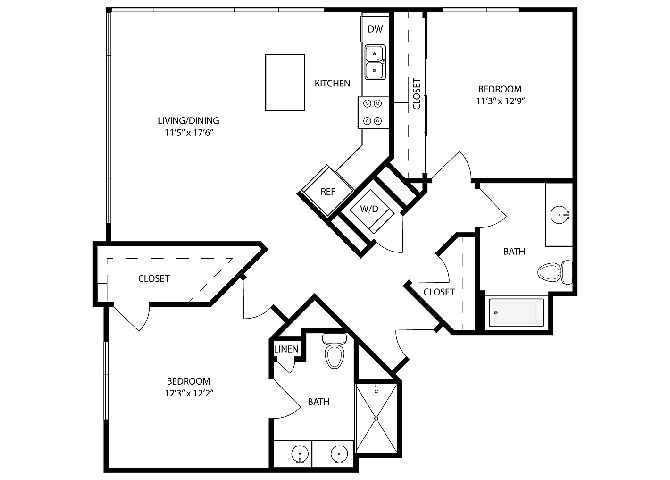 | 1,129 | Now | $4,559 |
What's special
Office hours
| Day | Open hours |
|---|---|
| Mon - Fri: | 9 am - 6 pm |
| Sat: | 9 am - 6 pm |
| Sun: | 9 am - 6 pm |
Property map
Tap on any highlighted unit to view details on availability and pricing
Facts, features & policies
Building Amenities
Community Rooms
- Fitness Center: State-of-the-art gym and wellness center
- Lounge: Community lounge and gathering hub
Other
- In Unit: Full Size Washer and Dryer
- Swimming Pool: Resort-style swimming pool, spa, and sun deck
Outdoor common areas
- Barbecue: Outdoor grilling stations
- Patio: Personal Patios or Balconies
Security
- Gated Entry: Controlled Access Community
Services & facilities
- Bicycle Storage: On-site bike racks and workshop
- Elevator: Elevator Access
- On-Site Management: Professional On-Site Management
Unit Features
Appliances
- Dryer: Full Size Washer and Dryer
- Washer: Full Size Washer and Dryer
Cooling
- Air Conditioning
Other
- Patio Balcony: Personal Patios or Balconies
Policies
Parking
- Parking Lot: Other
Lease terms
- 9, 10, 11, 12, 13
Pet essentials
- DogsAllowed
- CatsAllowed
Additional details
Special Features
- Availability 24 Hours
- Bocce Ball And Gaming Area
- Designer Finishes And Accents
- Distinctive Wood-style Flooring
- Dog Grooming Station
- Ev Stations
- Event Space Available For Reservations
- Gigabit Internet Available*
- Make Waves
- Modern Cabinetry W/soft Close Cabinets
- Neighboring Sj Light Rail Station
- Quartz Countertops
- Resident Storage Spaces Available
- Roller Shades For Privacy
- Secure Underground Parking
- Stainless Steel Appliances
- Studio S
- Studio, One- And Two-bedroom Residences
- The Attic
- The Glen
- Venue On Lincoln
- Wired For Technology
Neighborhood: Downtown
- Historic AreaRich history reflected in architecture, landmarks, and charming old-town character.Transit AccessConvenient access to buses, trains, and public transit for easy commuting.Dining SceneFrom casual bites to fine dining, a haven for food lovers.Downtown CloseProximity to downtown offers quick access to jobs, dining, and culture.
Centered on The Alameda and the historic Rose Garden and Shasta-Hanchett Park, 95126 offers leafy, walkable streets lined with Craftsman homes and new mid-rise apartments near Diridon Station. Expect a sunny, Mediterranean climate, flat blocks ideal for biking, and quick access to green spaces like the Municipal Rose Garden, Cahill Park, Del Monte Park and Dog Park, and the Guadalupe River Trail. Daily life revolves around coffee and dining on The Alameda (think local roasters and casual-to-upscale eateries), groceries at Whole Foods and Safeway, nearby fitness studios, and weekend trips to SAP Center events and San Pedro Square Market. It’s friendly to families and pets, with picnic lawns, dog runs, and neighborhood gatherings, and it’s commuter-ready with Caltrain, VTA Light Rail, ACE, Amtrak, and fast links to I‑280, 880, and 17; Santa Clara University and downtown are close by. According to Zillow Market Trends, recent median asking rent is around $2,900, with typical listings ranging about $2,300–$3,800 per month.
Powered by Zillow data and AI technology.
Areas of interest
Use our interactive map to explore the neighborhood and see how it matches your interests.
Travel times
Nearby schools in San Jose
GreatSchools rating
- 5/10Gardner Elementary SchoolGrades: K-5Distance: 0.8 mi
- 3/10Herbert Hoover Middle SchoolGrades: 6-8Distance: 1.3 mi
- 7/10Abraham Lincoln High SchoolGrades: 9-12Distance: 1.2 mi
Frequently asked questions
The Standard (CA) has a walk score of 79, it's very walkable.
The Standard (CA) has a transit score of 57, it has good transit.
The schools assigned to The Standard (CA) include Gardner Elementary School, Herbert Hoover Middle School, and Abraham Lincoln High School.
Yes, The Standard (CA) has in-unit laundry for some or all of the units.
The Standard (CA) is in the Downtown neighborhood in San Jose, CA.
