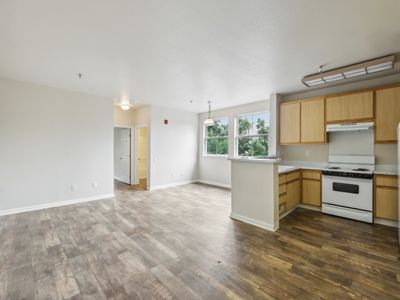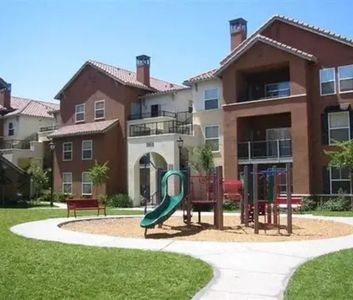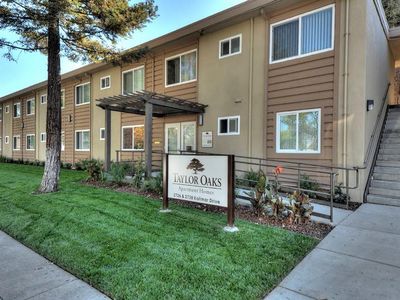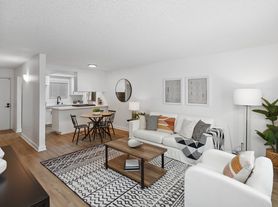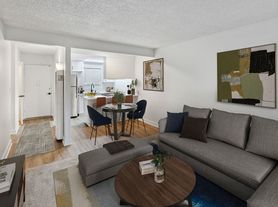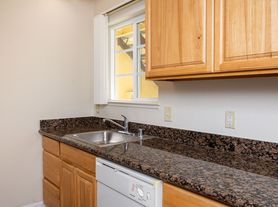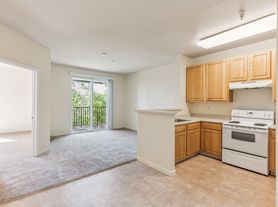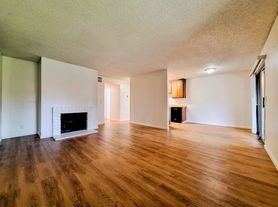Available units
Unit , sortable column | Sqft, sortable column | Available, sortable column | Base rent, sorted ascending |
|---|---|---|---|
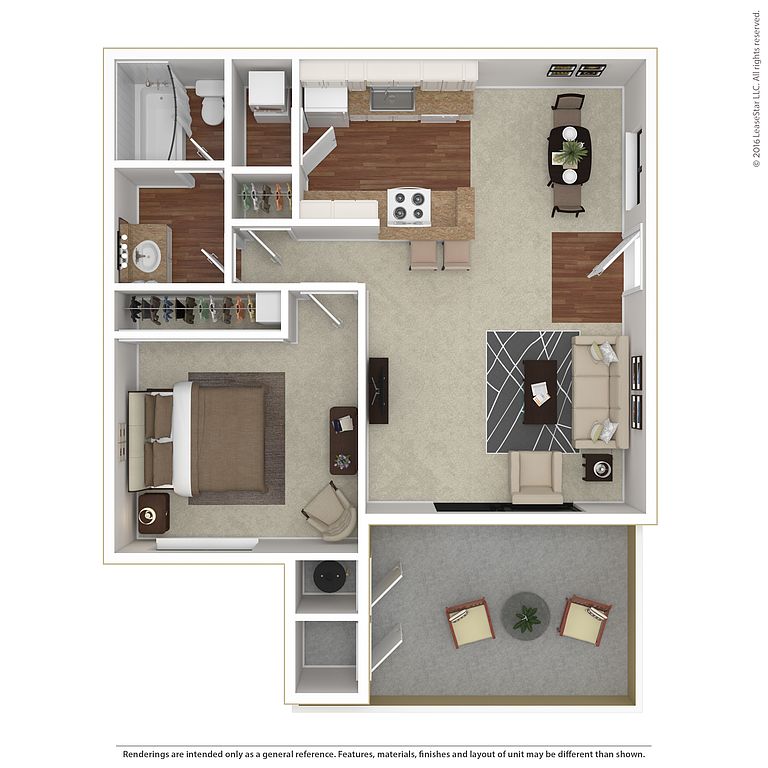 | 710 | Now | $2,511 |
 | 710 | Now | $2,609 |
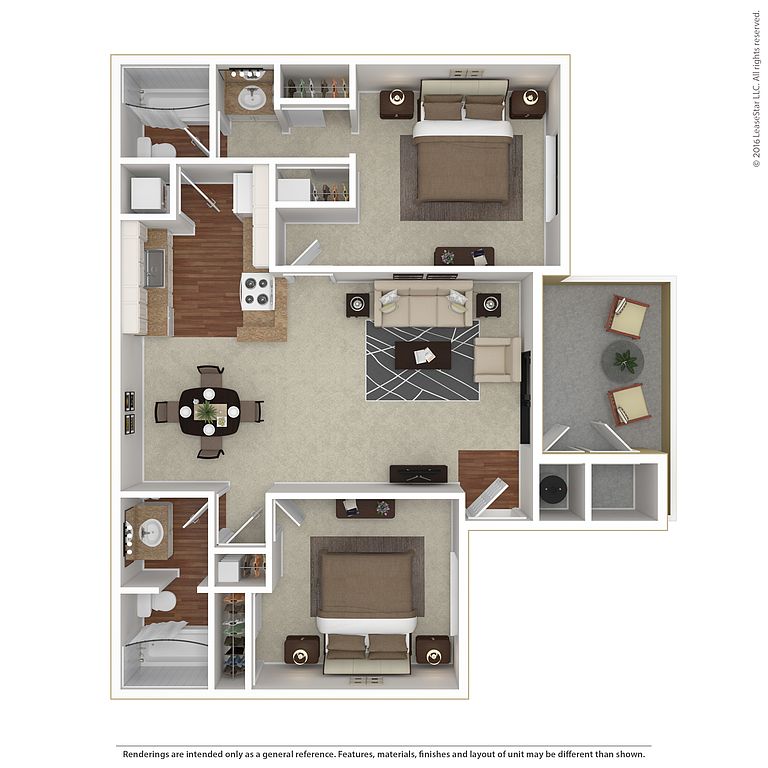 | 930 | Jan 3 | $2,892 |
 | 930 | Jan 23 | $2,937 |
 | 930 | Now | $3,117 |
What's special
| Day | Open hours |
|---|---|
| Mon - Fri: | 10 am - 6 pm |
| Sat: | 10 am - 6 pm |
| Sun: | Closed |
Property map
Tap on any highlighted unit to view details on availability and pricing
Facts, features & policies
Building Amenities
Community Rooms
- Fitness Center: Remodeled Fitness Center
Other
- In Unit: Full-size Washer/Dryer
- Swimming Pool: Pool
Services & facilities
- Elevator
- On-Site Maintenance: Professional On-Site Staff
- Package Service: Parcel Pending Package Lockers
- Pet Park
- Storage Space: Additional Storage on Balcony/Patio
Unit Features
Appliances
- Dryer: Full-size Washer/Dryer
- Microwave Oven: Modern Kitchen w/Refrigerator, Microwave, Dishwash
- Washer: Full-size Washer/Dryer
Cooling
- Ceiling Fan: Brushed Nickel Hardware & Ceiling Fan
- Wall Mounted Air Conditioning: Wall Unit Air Conditioning/Heating
Flooring
- Carpet: Upscale Carpet & Flooring
Internet/Satellite
- Cable TV Ready: Internet & Cable Ready
Other
- First Floor
- Private Entry
- Signature Upgrade
- Spacious Closets W/built-in Shelving
- Two Tone Paint
- Vaulted Ceiling: Vaulted Ceilings
Policies
Parking
- Carport
Lease terms
- Available months 13
Pet essentials
- DogsAllowedNumber allowed2Monthly dog rent$45Dog deposit$350
- CatsAllowedNumber allowed2Monthly cat rent$45Cat deposit$350
Restrictions
Pet amenities
Special Features
- 2 Relaxing Spas
- 24 Hour Emergency Maintenance Service
- Car Wash Area
- Corporate Housing Available
- Dog & Cat Friendly: Restrictions Apply
- Free Poolside Wi-fi Excess
- Freeway And Metro Accessible
- Guest Parking
- Lush Landscaping Throughout
- Recreational/bbq Area
- Reserved Covered Parking
- Vta & Bus Transportation
- Walking Distance To Stores And Restaurants
Neighborhood: Alum Rock-East Foothills
Areas of interest
Use our interactive map to explore the neighborhood and see how it matches your interests.
Travel times
Walk, Transit & Bike Scores
Nearby schools in San Jose
GreatSchools rating
- 4/10Linda Vista Elementary SchoolGrades: K-5Distance: 0.5 mi
- 4/10William Sheppard Middle SchoolGrades: 6-8Distance: 1.1 mi
- 4/10James Lick High SchoolGrades: 9-12Distance: 2.8 mi
Frequently asked questions
Fairway Glen has a walk score of 68, it's somewhat walkable.
Fairway Glen has a transit score of 28, it has some transit.
The schools assigned to Fairway Glen include Linda Vista Elementary School, William Sheppard Middle School, and James Lick High School.
Yes, Fairway Glen has in-unit laundry for some or all of the units.
Fairway Glen is in the Alum Rock-East Foothills neighborhood in San Jose, CA.
A maximum of 2 dogs are allowed per unit. To have a dog at Fairway Glen there is a required deposit of $350. This building has monthly fee of $45 for dogs. This building has pet care available for dogs. A maximum of 2 cats are allowed per unit. To have a cat at Fairway Glen there is a required deposit of $350. This building has monthly fee of $45 for cats. This building has pet care available for cats.
