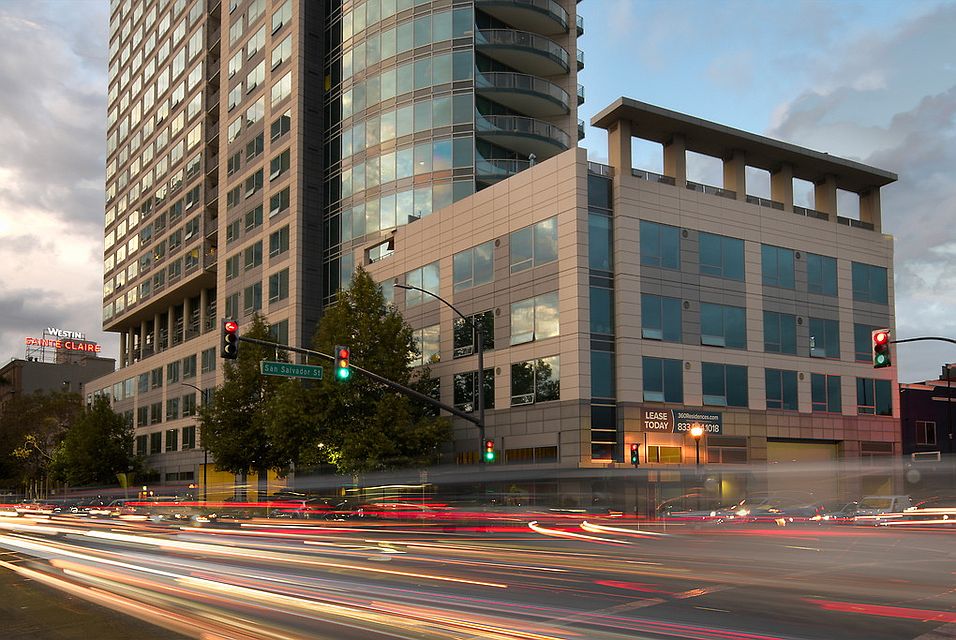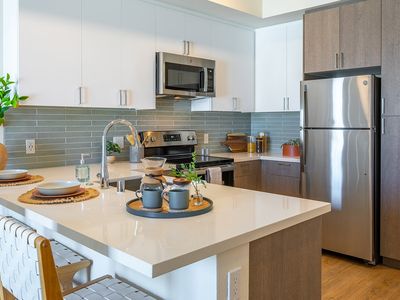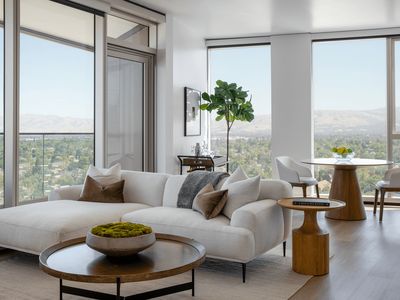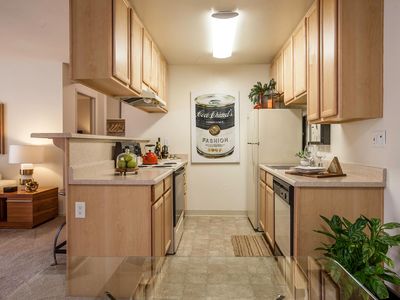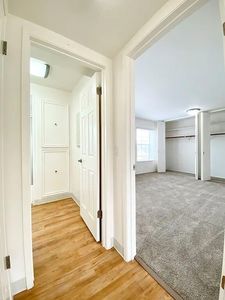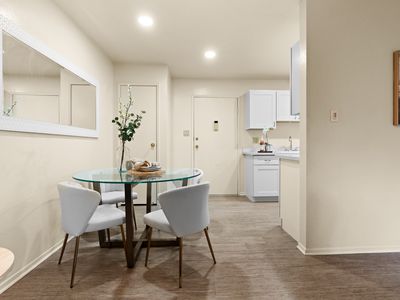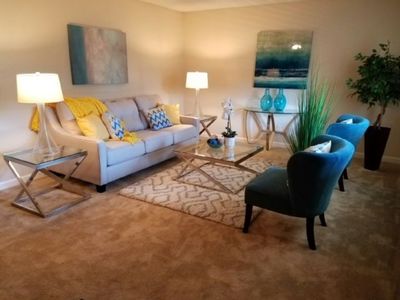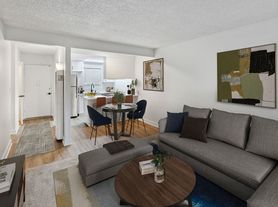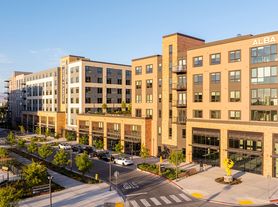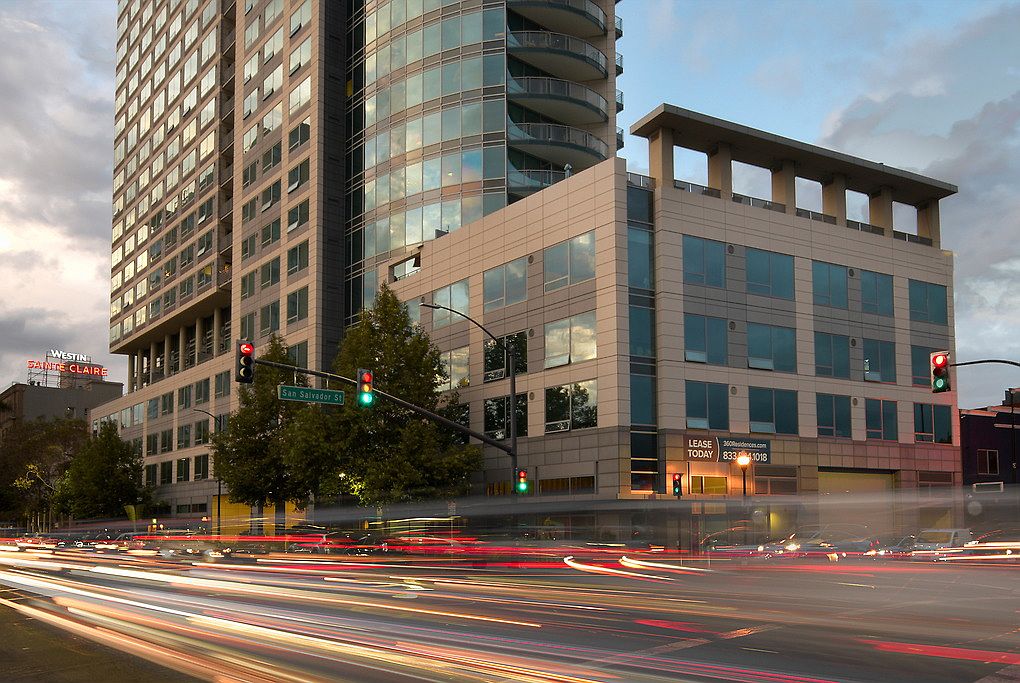
360 Residences
360 S Market St, San Jose, CA 95113
Available units
Unit , sortable column | Sqft, sortable column | Available, sortable column | Base rent, sorted ascending |
|---|---|---|---|
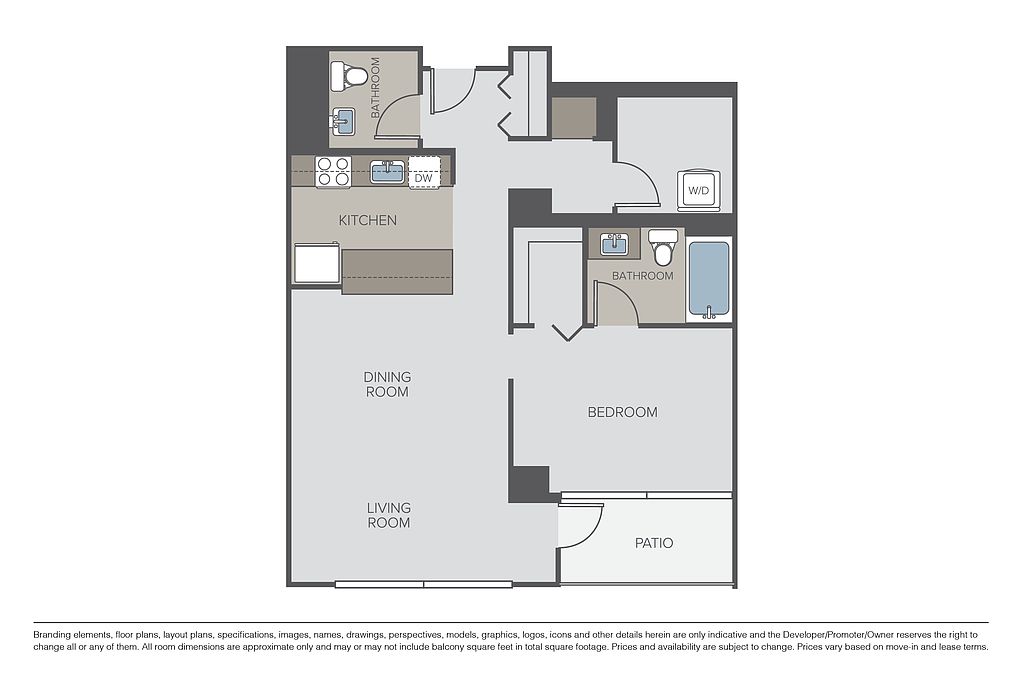 | 983 | Mar 24 | $3,369 |
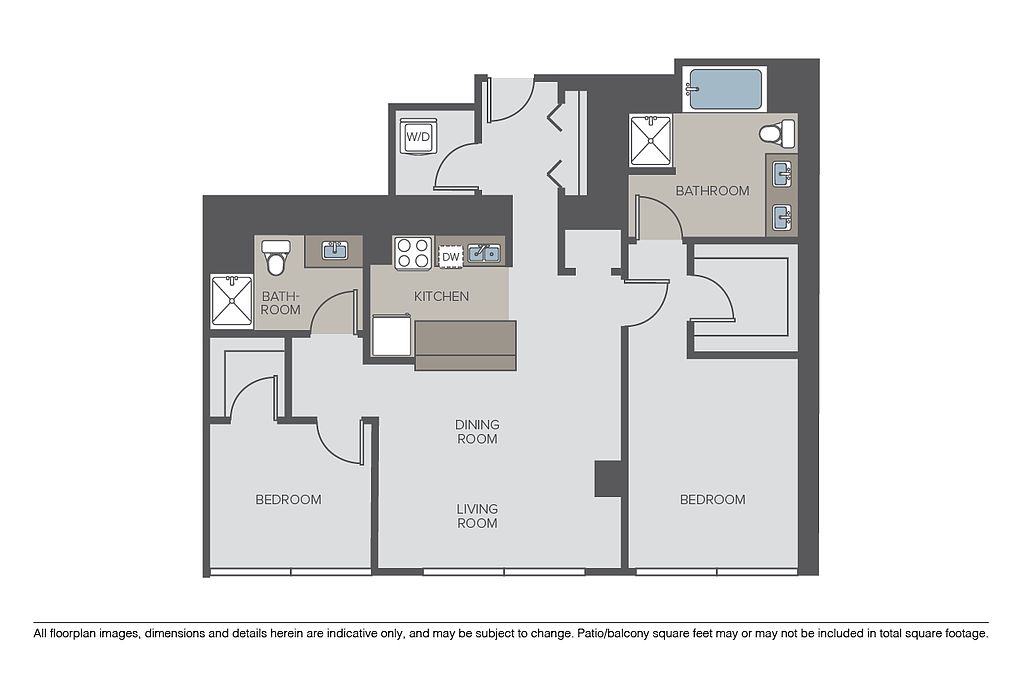 | 1,292 | Now | $3,929 |
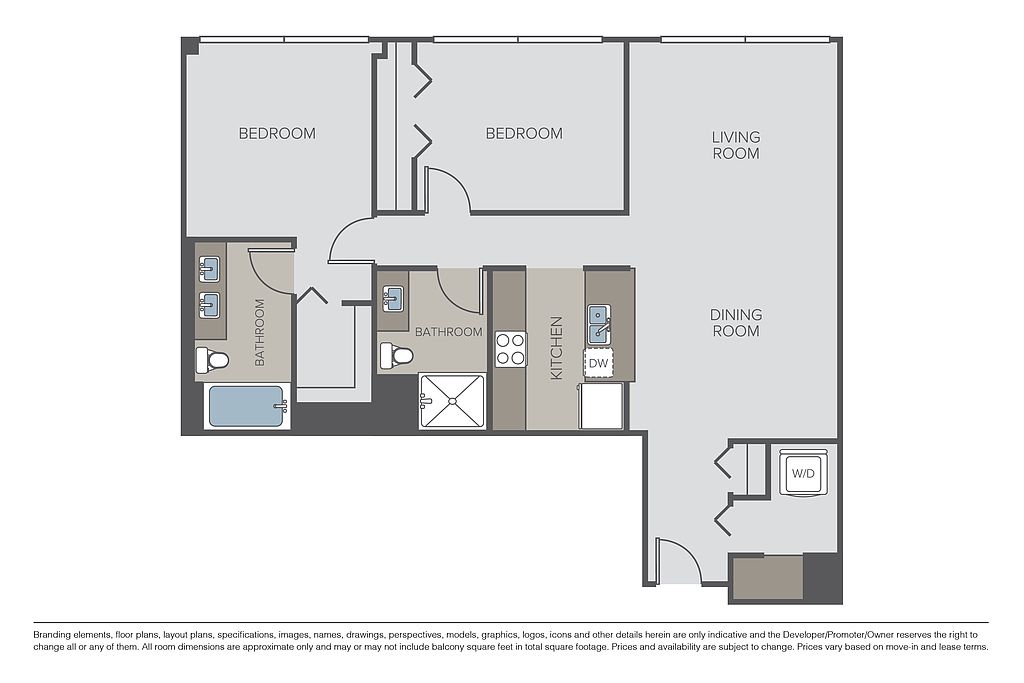 | 1,240 | Now | $3,987 |
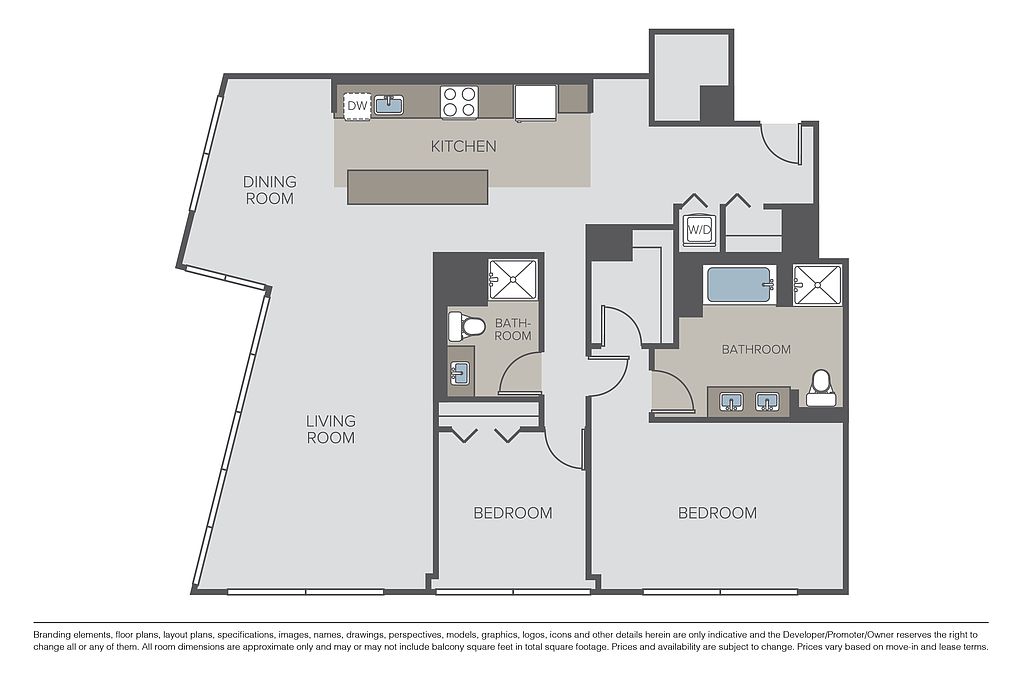 | 1,682 | Now | $4,947 |
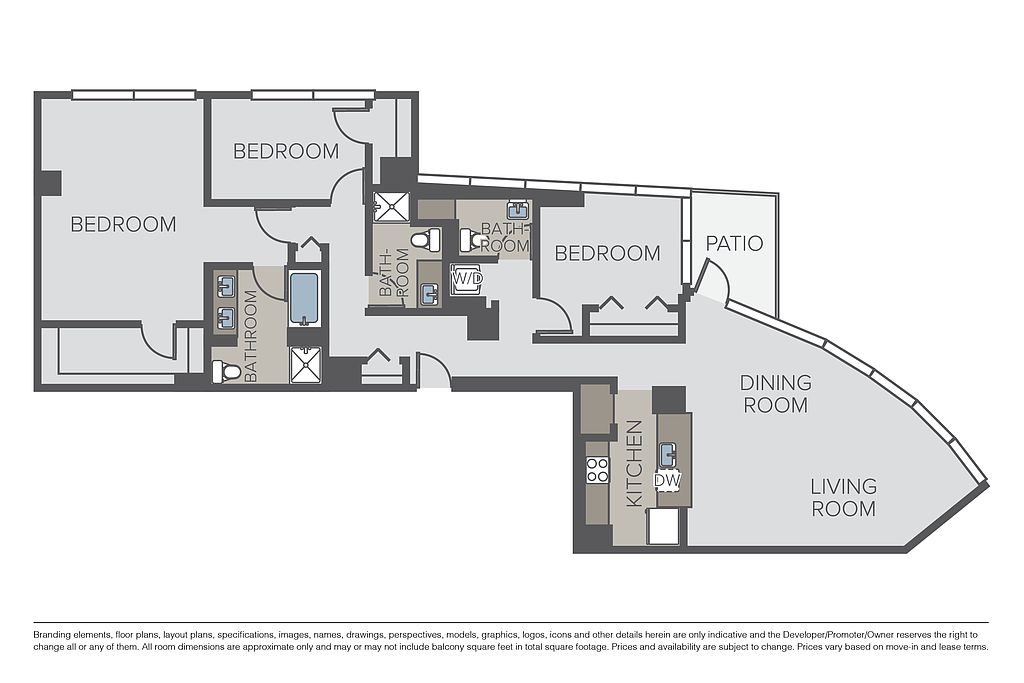 | 1,778 | Feb 22 | $5,189 |
 | 1,778 | Now | $5,227 |
What's special
| Day | Open hours |
|---|---|
| Mon: | 9 am - 6 pm |
| Tue: | 9 am - 6 pm |
| Wed: | 10 am - 6 pm |
| Thu: | 9 am - 6 pm |
| Fri: | 9 am - 6 pm |
| Sat: | 9 am - 6 pm |
| Sun: | 10 am - 5 pm |
Property map
Tap on any highlighted unit to view details on availability and pricing
Facts, features & policies
Building Amenities
Community Rooms
- Club House: Clubroom
- Fitness Center
Other
- Hot Tub
- Laundry: In Unit
- Swimming Pool
Outdoor common areas
- Barbecue: Barbecue area
- Patio: Patio/balcony
Security
- Controlled Access
- Night Patrol: Courtesy patrol
Services & facilities
- Bicycle Storage: Bike storage
- Elevator
- On-Site Maintenance
- Online Rent Payment: Online resident portal
- Storage Space: Additional storage available
View description
- Mountain
- Mountain view
- Sunset view
- Territorial
Unit Features
Appliances
- Dishwasher
- Dryer
- Stove
- Washer
Cooling
- Central Air Conditioning
Flooring
- Hardwood: Hardwood Flooring
- Other
Other
- Corner/End Location
- Double Sink Vanity
- Double-Pane Windows
- Floor-To-Ceiling Windows
- Granite Countertops
- High Ceilings
- Island Kitchen
- Keyless Entry
- Mandatory Fee: Utilities Cost Based On Usage Plus Monthly Utility Service Fee (Conservice) $6.11/Month
- Northwest Corner Exposure
- Open Concept Floor Plan
- Oversized Windows
- Patio Balcony
- Powder Room
- Remodeled Unit Interior
- Smart Home Technology
- Smart Thermostats
- Stainless Steel Appliances
- Ultrafast Internet Connectivity
- Walk-In Closet
- Walk-In Shower
- Western Exposure
Policies
Lease terms
- We have flexible lease terms and pricing to fit your needs!
Pet essentials
- DogsAllowedMonthly dog rent$75Dog deposit$500
- CatsAllowedMonthly cat rent$50Cat deposit$500
Restrictions
Additional details
Special Features
- Airbnb-Friendly Community
- Concierge: 24-hour concierge services
- Dry Cleaning Services Available
- Ev Charging Stations
- On-Site Retail
- Outdoor Dining
- Parking
- Pet Friendly
- Spa
Neighborhood: Downtown
Areas of interest
Use our interactive map to explore the neighborhood and see how it matches your interests.
Travel times
Walk, Transit & Bike Scores
Nearby schools in San Jose
GreatSchools rating
- 5/10Gardner Elementary SchoolGrades: K-5Distance: 0.8 mi
- 3/10Herbert Hoover Middle SchoolGrades: 6-8Distance: 2.1 mi
- 7/10Abraham Lincoln High SchoolGrades: 9-12Distance: 2.2 mi
Frequently asked questions
360 Residences has a walk score of 96, it's a walker's paradise.
360 Residences has a transit score of 71, it has excellent transit.
The schools assigned to 360 Residences include Gardner Elementary School, Herbert Hoover Middle School, and Abraham Lincoln High School.
Yes, 360 Residences has in-unit laundry for some or all of the units.
360 Residences is in the Downtown neighborhood in San Jose, CA.
To have a cat at 360 Residences there is a required deposit of $500. This building has monthly fee of $50 for cats. To have a dog at 360 Residences there is a required deposit of $500. This building has monthly fee of $75 for dogs.

