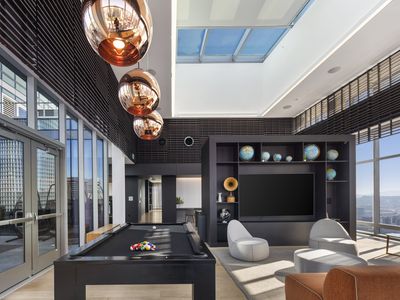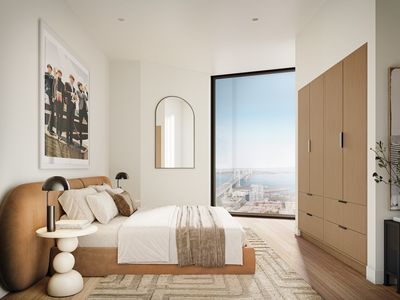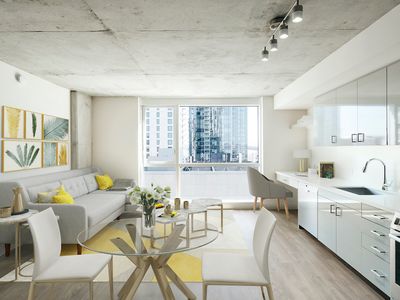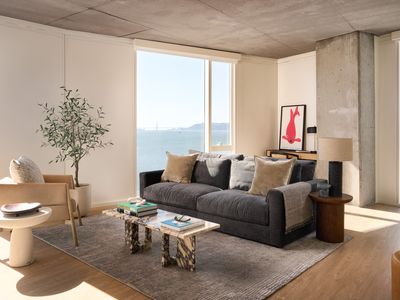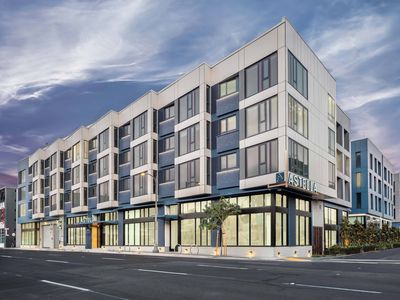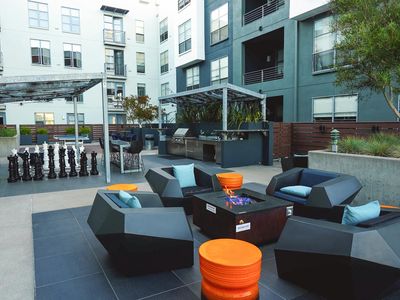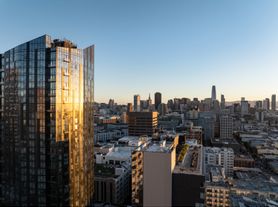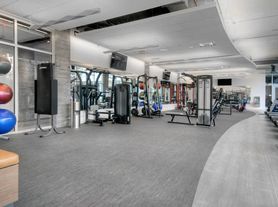33 8th at Trinity Place
33 8th St, San Francisco, CA 94103
Available units
This listing now includes required monthly fees in the total monthly price. Price shown reflects the lease term provided for each unit.
Unit , sortable column | Sqft, sortable column | Available, sortable column | Total monthly price, sorted ascending |
|---|---|---|---|
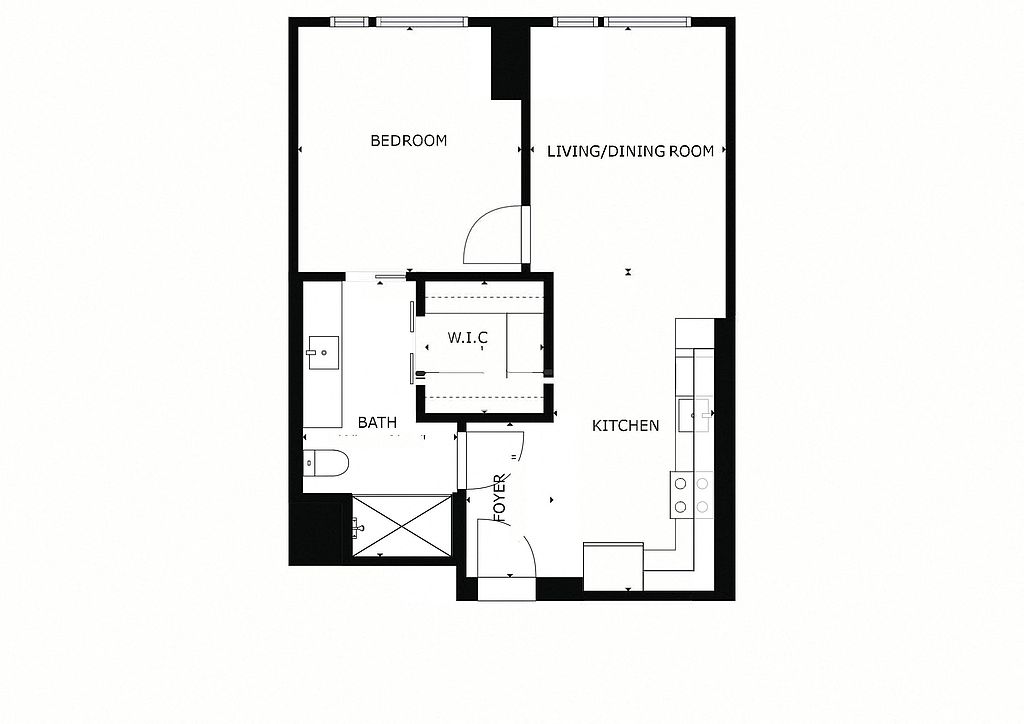 | 565 | Mar 19 | $3,359 |
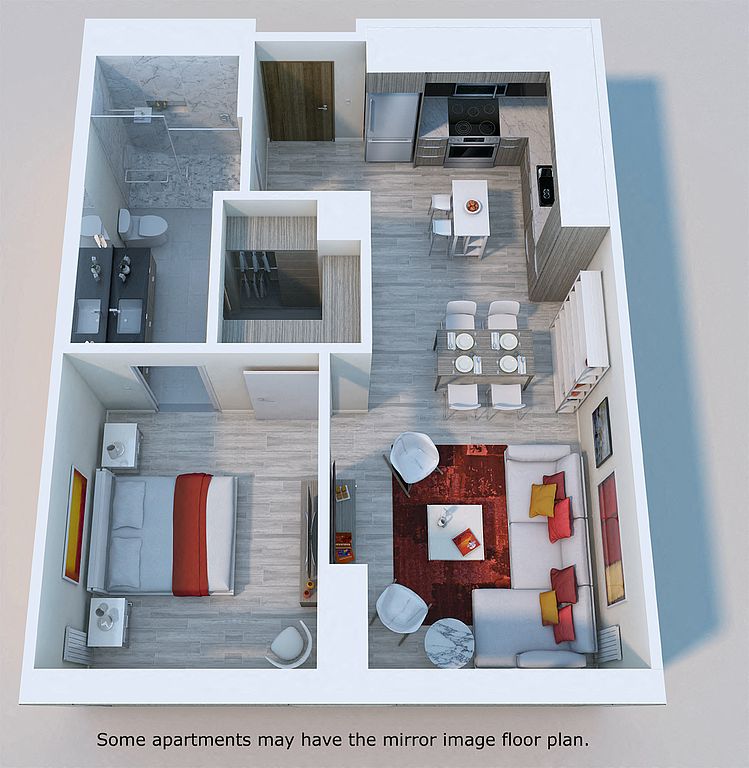 | 627 | Now | $3,389 |
 | 634 | Feb 28 | $3,414 |
 | 615 | Mar 11 | $3,414 |
 | 634 | Feb 23 | $3,414 |
 | 628 | Now | $3,464 |
 | 634 | Feb 23 | $3,489 |
 | 600 | Feb 24 | $3,569 |
 | 648 | Mar 6 | $3,639 |
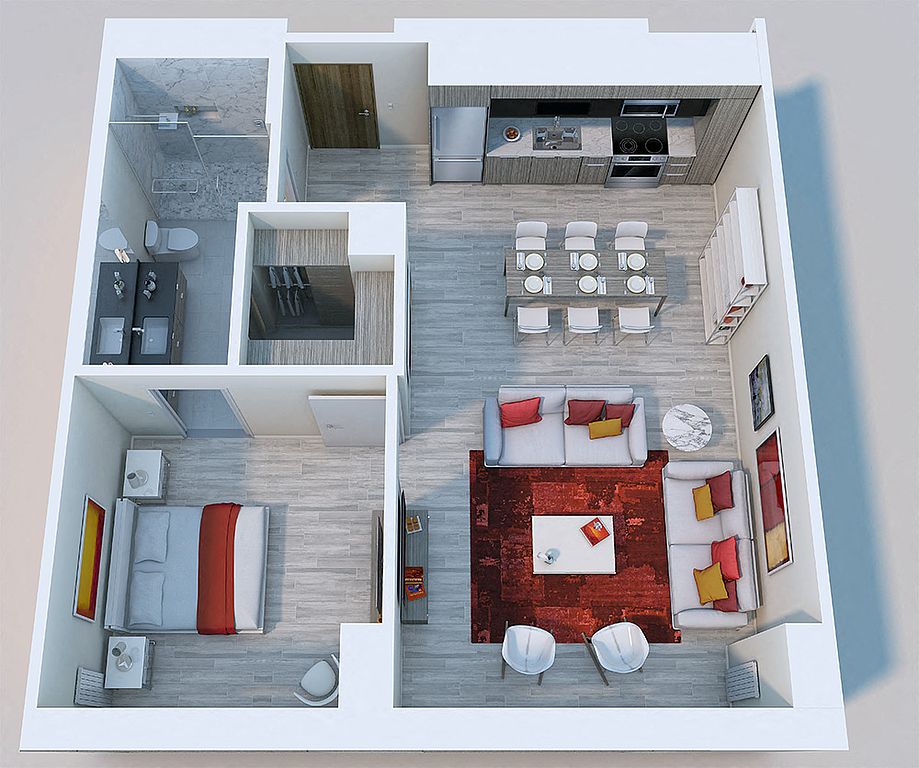 | 746 | Mar 11 | $3,658 |
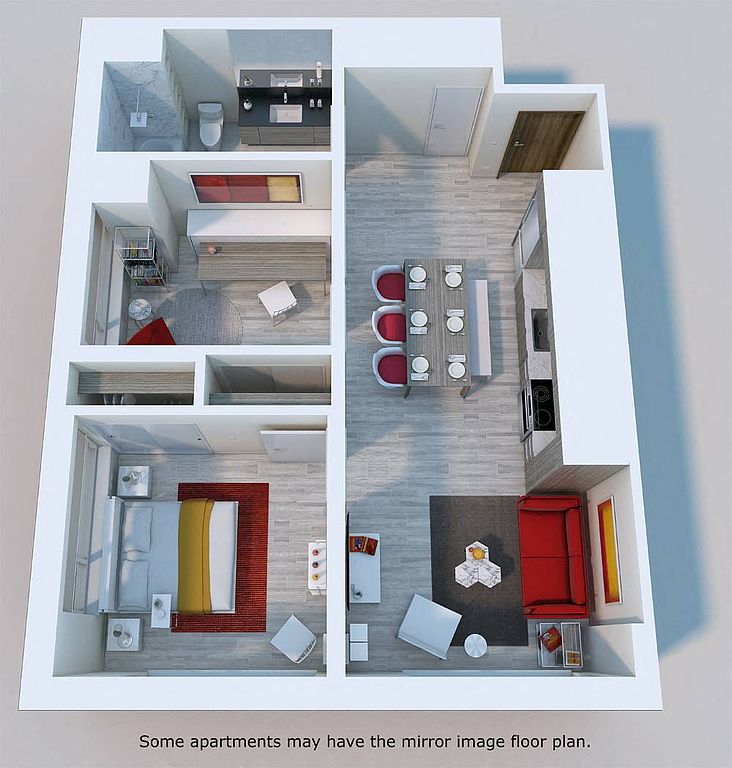 | 687 | Now | $4,310 |
 | 685 | Mar 7 | $4,360 |
What's special
Property map
Tap on any highlighted unit to view details on availability and pricing
Facts, features & policies
Building Amenities
Community Rooms
- Club House
- Fitness Center
Other
- Shared: Laundry
Security
- Gated Entry: Controlled Access
Services & facilities
- Elevator
- On-Site Maintenance: OnSiteMaintenance
Unit Features
Appliances
- Dishwasher
- Garbage Disposal: Disposal
- Microwave Oven: Microwave
Internet/Satellite
- High-speed Internet Ready: High Speed Internet Access
Policies
Parking
- Covered Parking: CoverPark
- Detached Garage: Garage Lot
- Garage
- Off Street Parking: Covered Lot
Lease terms
- 12, 13
Pet essentials
- DogsAllowedMonthly dog rent$75
- CatsAllowedMonthly cat rent$75
Additional details
Special Features
- Dual-Pane Glass
- Fully Equipped Kitchen
- Indoor Corridor
Neighborhood: South of Market
Areas of interest
Use our interactive map to explore the neighborhood and see how it matches your interests.
Travel times
Walk, Transit & Bike Scores
Nearby schools in San Francisco
GreatSchools rating
- 9/10Daniel Webster Elementary SchoolGrades: K-5Distance: 1.6 mi
- 3/10O'Connell (John) High SchoolGrades: 9-12Distance: 1.4 mi
- 3/10S.F. International High SchoolGrades: 8-12Distance: 1.4 mi
Frequently asked questions
33 8th at Trinity Place has a walk score of 97, it's a walker's paradise.
33 8th at Trinity Place has a transit score of 100, it's a rider's paradise.
The schools assigned to 33 8th at Trinity Place include Daniel Webster Elementary School, O'Connell (John) High School, and S.F. International High School.
No, but 33 8th at Trinity Place has shared building laundry.
33 8th at Trinity Place is in the South of Market neighborhood in San Francisco, CA.
This building has monthly fee of $75 for dogs. This building has monthly fee of $75 for cats.
