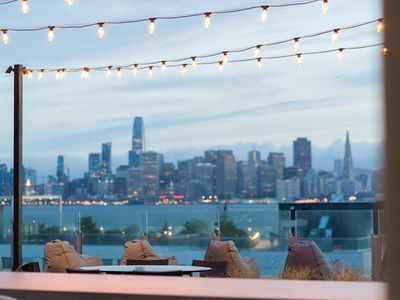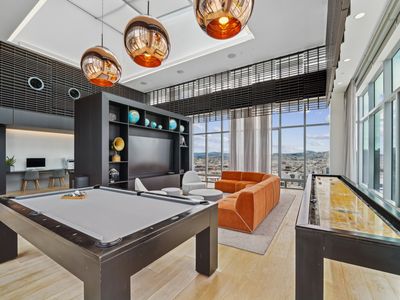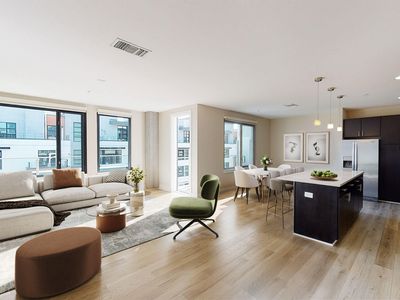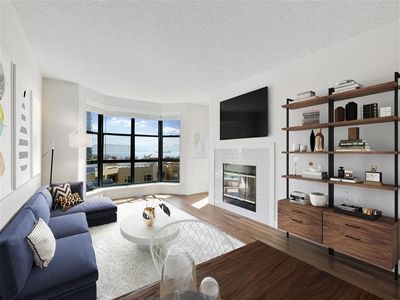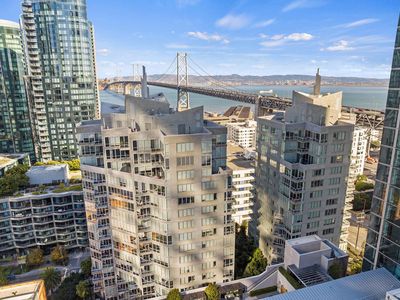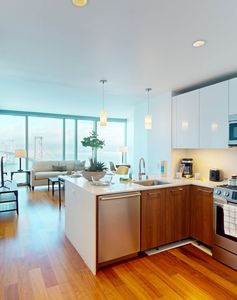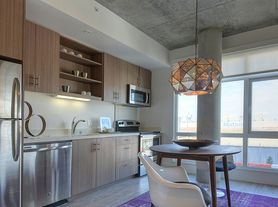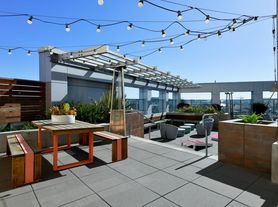Price shown is Base Rent. Residents are required to pay: At Application: Application Fee ($35.00/applicant, nonrefundable); Holding Deposit (Refundable) ($500.0-$500.0); At Move-in: Security Deposit (Refundable) ($500.0-$750.0); Trash Admin Fee ($15.00/unit); Monthly: Electric-3rd Party (usage-based); Natural Gas-3rd Party (usage-based); Water (usage-based); Sewer (usage-based); Trash Services-CA (usage-based); Trash-Doorstep ($25.00/unit); Utility-Billing Admin Fee ($4.00/unit); Rent Board Fee ($2.46/unit); Renters Liability Insurance-3rd Party (varies). Please visit the property website for a full list of all optional and situational fees. Floor plans are artist's rendering. All dimensions are approximate. Actual product and specifications may vary in dimension or detail. Not all features are available in every rental home. Please see a representative for details.
The trinity collection is made of four towers designed by award-winning architect Arquitectonica, offering an extraordinary living experience minutes by walk from the San Francisco performing arts district and Hayes Valley.These luxurious apartments redefine contemporary living, starting from the courtyard into the units. At one acre, the Piazza Angelo features art galleries starting from the central courtyard featuring the city's tallest statue, a 92-foot conceptual statue dubbed Venus.The units feature exquisite finishes and fixtures, modern apartment kitchens with quartz countertops, and seamlessly integrated modern toned, soft close cabinetry wave together a space thatexudes a warmth that is at once contemporary and enduring. The units marble bathrooms are enhanced with modern large mirrors and contemporary storage closet cabinetry.Greystar California, Inc. dba Greystar Corp. License No. 1525765 Broker: Gerard S. Donohue License No. 01265072
Special offer
1190 Mission at Trinity Place
1190 Mission St, San Francisco, CA 94103
(1)
- Special offer! Price shown is Base Rent, does not include non-optional fees and utilities. Review Building overview for details.
Apartment building
1-2 beds
Pet-friendly
Covered parking
Shared laundry
Available units
Price may not include required fees and charges
Price may not include required fees and charges.
Unit , sortable column | Sqft, sortable column | Available, sortable column | Base rent, sorted ascending |
|---|---|---|---|
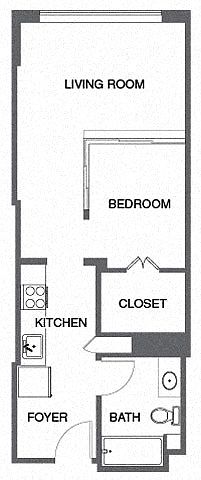 | 488 | Now | $2,508 |
 | 478 | Dec 7 | $2,508 |
 | 490 | Jan 7 | $2,573 |
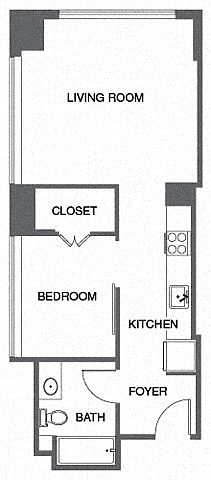 | 536 | Now | $2,582 |
 | 474 | Now | $2,588 |
 | 536 | Dec 1 | $2,597 |
 | 471 | Now | $2,613 |
 | 474 | Now | $2,613 |
 | 478 | Dec 7 | $2,623 |
 | 476 | Now | $2,638 |
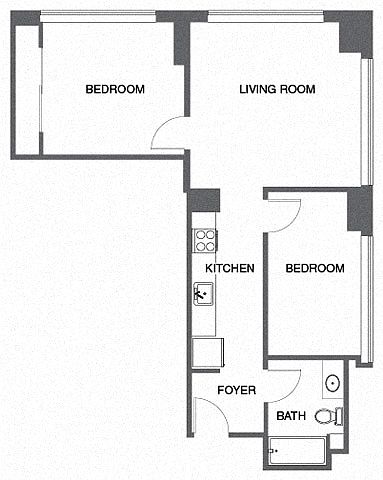 | 698 | Nov 29 | $4,340 |
What's special
Quartz countertopsExquisite finishes and fixturesSoft close cabinetryLuxurious apartmentsMarble bathroomsModern apartment kitchensLarge mirrors
Office hours
| Day | Open hours |
|---|---|
| Mon - Fri: | 9 am - 6 pm |
| Sat: | 9 am - 6 pm |
| Sun: | 9 am - 6 pm |
Property map
Tap on any highlighted unit to view details on availability and pricing
Use ctrl + scroll to zoom the map
Facts, features & policies
Building Amenities
Community Rooms
- Fitness Center
Other
- Shared: Laundry Center (on each floor)
Security
- Gated Entry: Controlled Access
- Night Patrol: 24-Hour Courtesy Patrol
Services & facilities
- Bicycle Storage: Bike Racks
- On-Site Management: Professional Onsite Management
Unit Features
Flooring
- Tile: Wood-style and Ceramic Tile Flooring
Policies
Parking
- covered: CoverPark
- Detached Garage: Garage Lot
- Garage
- Off Street Parking: Covered Lot
Lease terms
- 12, 13
Pet essentials
- DogsAllowed
- CatsAllowed
Additional details
Restrictions: None
Special Features
- Black Granite Counters
- Large Bathroom
- Walk-in Closet
Reviews
4.0
| May 2, 2021
Management
Neighborhood: South of Market
Areas of interest
Use our interactive map to explore the neighborhood and see how it matches your interests.
Travel times
Nearby schools in San Francisco
GreatSchools rating
- 9/10Daniel Webster Elementary SchoolGrades: K-5Distance: 1.6 mi
- 3/10O'connell (John) High SchoolGrades: 9-12Distance: 1.3 mi
- 3/10S.F. International High SchoolGrades: 8-12Distance: 1.3 mi
Frequently asked questions
What is the walk score of 1190 Mission at Trinity Place?
1190 Mission at Trinity Place has a walk score of 99, it's a walker's paradise.
What is the transit score of 1190 Mission at Trinity Place?
1190 Mission at Trinity Place has a transit score of 100, it's a rider's paradise.
What schools are assigned to 1190 Mission at Trinity Place?
The schools assigned to 1190 Mission at Trinity Place include Daniel Webster Elementary School, O'connell (John) High School, and S.F. International High School.
Does 1190 Mission at Trinity Place have in-unit laundry?
No, but 1190 Mission at Trinity Place has shared building laundry.
What neighborhood is 1190 Mission at Trinity Place in?
1190 Mission at Trinity Place is in the South of Market neighborhood in San Francisco, CA.
