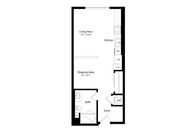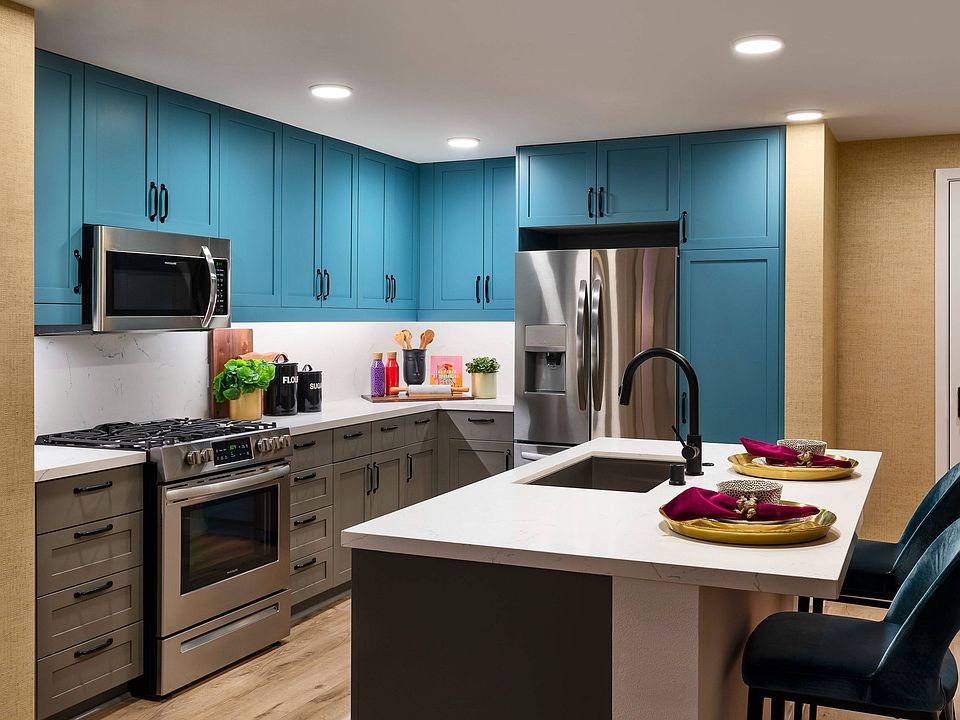1 unit available May 7

(1)
Special offer!
Price shown is Base Rent, does not include non-optional fees and utilities. Review Building overview for details.1 unit available May 7

1 unit available May 13

1 unit available May 3

2 units available now

1 unit avail. May 1 | 1 unit avail. Jun 10

| Day | Open hours |
|---|---|
| Mon - Fri: | 10 am - 6 pm |
| Sat: | 10 am - 6 pm |
| Sun: | Closed |
Tap on any highlighted unit to view details on availability and pricing
Select a unit-type to view your estimated move-in costs.
Estimated Monthly Total (a/k/a Total Monthly Leasing Price) includes base rent, all monthly mandatory and any user-selected optional fees. Excludes variable, usage-based, and required charges due at or prior to move-in or at move-out. Security Deposit may change based on screening results, but total will not exceed legal maximums. Some items may be taxed under applicable law. Some fees may not apply to rental homes subject to an affordable program. All fees are subject to application and/or lease terms. Prices and availability subject to change. Resident is responsible for damages beyond ordinary wear and tear. Resident may need to maintain insurance and to activate and maintain utility services, including but not limited to electricity, water, gas, and internet, per the lease. Additional fees may apply as detailed in the application and/or lease agreement, which can be requested prior to applying.
4.0
| Mar 20, 2022
Management
Well let me see. Someone initially ran an add advertising an apartment for $979 + 1 bd. But when I requested to apply it would not go thru. Then when I was able to connect it showed $2,730 - 2,980 for a Studio. A 1 bd went for $3,190 - 3,505. The add at $979 might have been a special ? or deceptive advertising. I don't know which. Either way it became to costly for me. The management did get back to me after my call to them. They advised me to call them or apply at their website. I decline due to the cost. Thank you, Jane Buchta
Use our interactive map to explore the neighborhood and see how it matches your interests.
MoDE has a walk score of 96, it's a walker's paradise.
MoDE has a transit score of 54, it has good transit.
The schools assigned to MoDE include Florence Elementary School, Roosevelt International Middle School, and San Diego High School.
Yes, MoDE has in-unit laundry for some or all of the units.
MoDE is in the Hillcrest neighborhood in San Diego, CA.
A maximum of 2 cats are allowed per unit. This building has monthly fee of $50 for cats. A maximum of 2 dogs are allowed per unit. This building has monthly fee of $50 for dogs.
Yes, 3D and virtual tours are available for MoDE.
