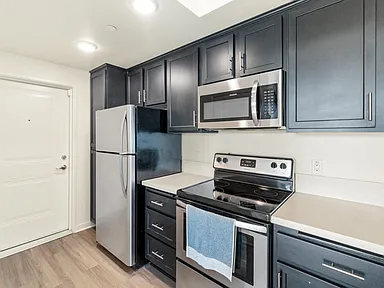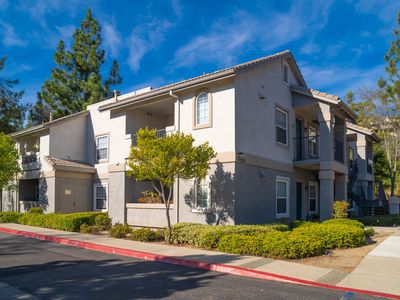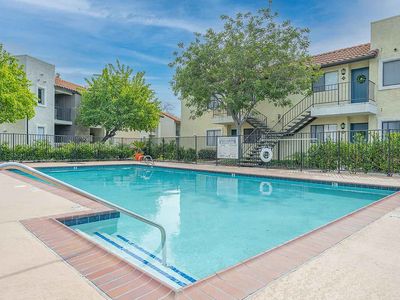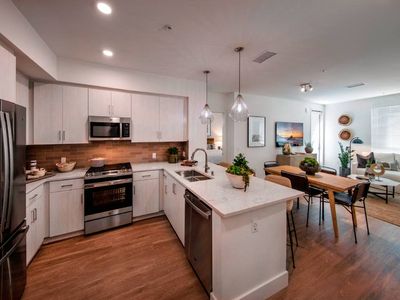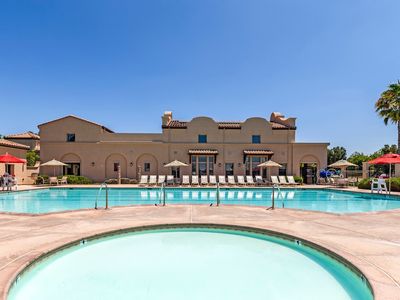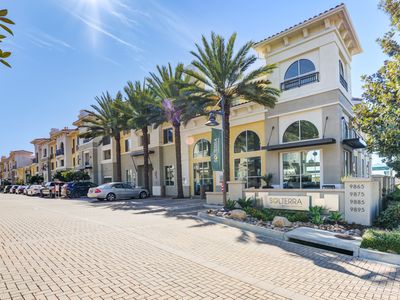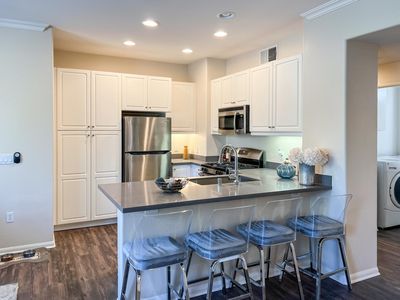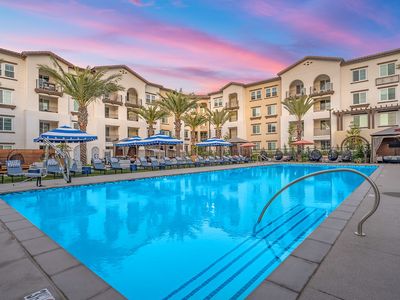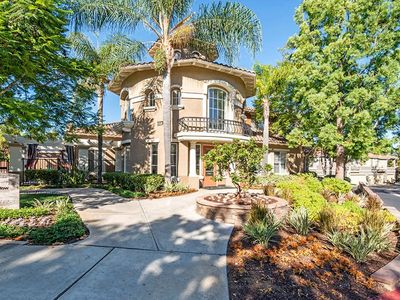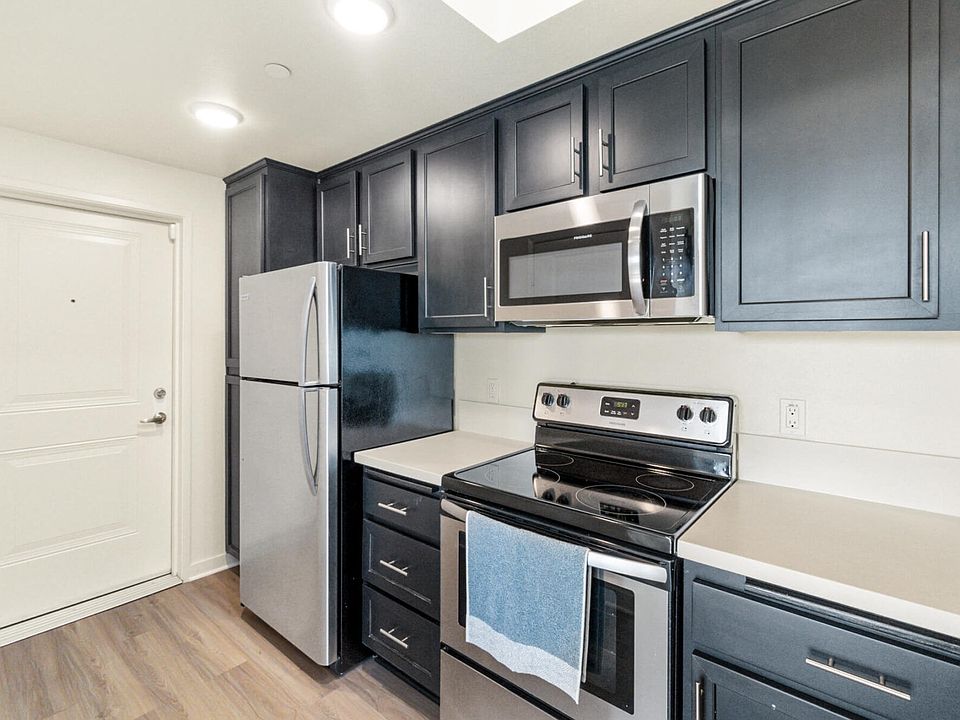
Ascent at Campus of Life
9890 Graduate Driveway, San Diego, CA 92131
- Special offer! Price shown is Base Rent, does not include non-optional fees and utilities. Review Building overview for details.
- Receive $1,500 Off Select Units! *Restrictions Apply. Contact for Details
Available units
Unit , sortable column | Sqft, sortable column | Available, sortable column | Base rent, sorted ascending |
|---|---|---|---|
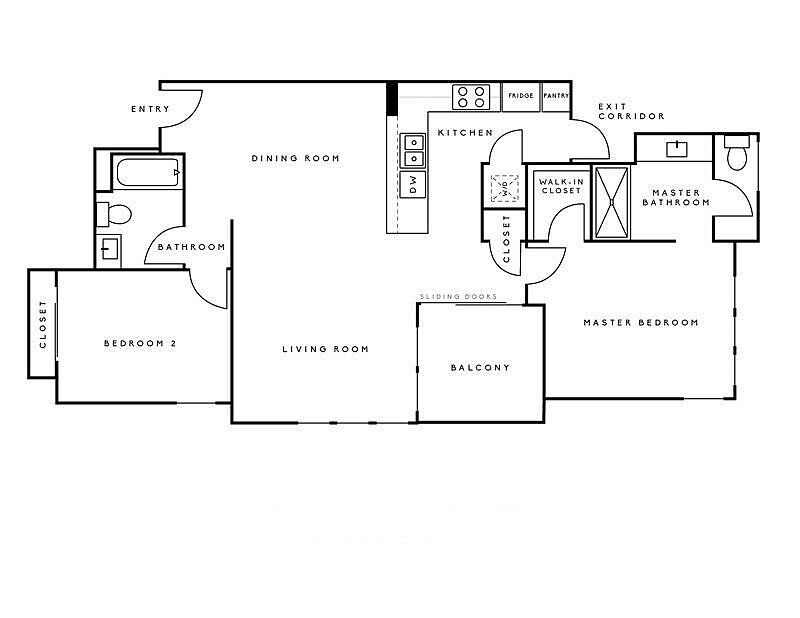 | 1,160 | Now | $3,155 |
 | 1,160 | Jan 6 | $3,275 |
What's special
| Day | Open hours |
|---|---|
| Mon - Fri: | 9 am - 6 pm |
| Sat: | 9 am - 6 pm |
| Sun: | Closed |
Property map
Tap on any highlighted unit to view details on availability and pricing
Facts, features & policies
Building Amenities
Community Rooms
- Fitness Center
Other
- In Unit: Washer & Dryer
- Swimming Pool: Pool & Spa
Outdoor common areas
- Barbecue: Outdoor Co-study Space with BBQ Area
- Garden: Community Garden
- Patio: Patio/Balcony
Unit Features
Appliances
- Dishwasher: Dishwasher & Disposal
- Dryer: Washer & Dryer
- Range: Gas Range Stovetop
- Refrigerator: Self-cleaning Ovens & Refrigerator with Icemaker
- Washer: Washer & Dryer
Cooling
- Central Air Conditioning: Central AC & Heat
Flooring
- Wood: Wood Flooring
Other
- *in Select Units
- Balcony: Balcony or Patio
- Designer Tile Backsplash
- Generous Cabinet Space In All Kitchens
- Multi-level Townhomes
- Open Floor Plan
- Patio Balcony: Balcony or Patio
- Spacious Kitchens With Breakfast Bars & Built-in M
- Stainless Steel Kitchen Appliances & Quartz-style
Policies
- Contact for details
Special Features
- Art Studio
- Close Access To Freeway
- Co-study & Community Room
- Culinary Kitchen
- Nest Thermostat
- New Appliances
- Open Floor Plans With Natural Lighting
- Oversized Closets In Main Bedrooms
- Pet-friendly
- Pilates Studio
- Recycling Initiatives
- Resident Educational Activities
- Security Deposit $1,000 On Approved Credit
- Yoga Studio
Neighborhood: Scripps Ranch
- Family VibesWarm atmosphere with family-friendly amenities and safe, welcoming streets.Outdoor ActivitiesAmple parks and spaces for hiking, biking, and active recreation.Green SpacesScenic trails and gardens with private, less-crowded natural escapes.Highway AccessQuick highway connections for seamless travel and regional access.
Anchored by Lake Miramar and eucalyptus-lined streets, Scripps Ranch (92131) blends suburban calm with easy outdoor living. Expect warm, sunny inland weather, rolling canyons, and a tight-knit community that gathers at Scripps Ranch Community Park, Jerabek Park, and the five-mile paved loop around the reservoir for biking, running, stroller walks, fishing, and kayaking. Daily needs are covered at Scripps Ranch Marketplace with Vons, coffee spots, casual eateries, and services, plus nearby big-box options and a weekly farmers market vibe; the local arts scene is highlighted by Scripps Ranch Theatre. You will also find neighborhood coffee shops, family-friendly restaurants, and fitness studios, and it is very pet friendly. Professionals and long-time residents value quick I-15 access to employment centers in Sorrento Valley, UTC, Rancho Bernardo, and MCAS Miramar. Over the past few months, the median asking rent has hovered in the mid-$3,000s, with most rentals ranging from the low-$3,000s to the low-$5,000s depending on size and amenities.
Powered by Zillow data and AI technology.
Areas of interest
Use our interactive map to explore the neighborhood and see how it matches your interests.
Travel times
Walk, Transit & Bike Scores
Nearby schools in San Diego
GreatSchools rating
- 8/10Jerabek Elementary SchoolGrades: K-5Distance: 0.5 mi
- 8/10Marshall Middle SchoolGrades: 6-8Distance: 0.9 mi
- 10/10Scripps Ranch High SchoolGrades: 9-12Distance: 1.6 mi
Frequently asked questions
Ascent at Campus of Life has a walk score of 14, it's car-dependent.
Ascent at Campus of Life has a transit score of 18, it has minimal transit.
The schools assigned to Ascent at Campus of Life include Jerabek Elementary School, Marshall Middle School, and Scripps Ranch High School.
Yes, Ascent at Campus of Life has in-unit laundry for some or all of the units.
Ascent at Campus of Life is in the Scripps Ranch neighborhood in San Diego, CA.
Yes, 3D and virtual tours are available for Ascent at Campus of Life.

