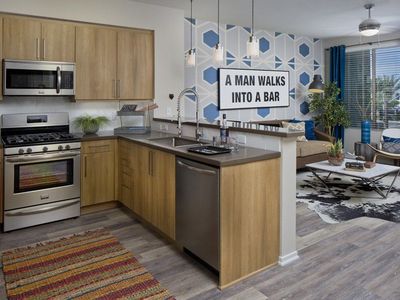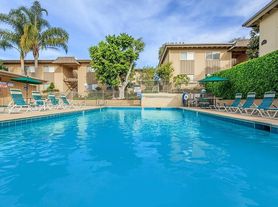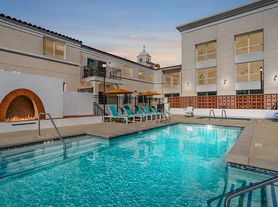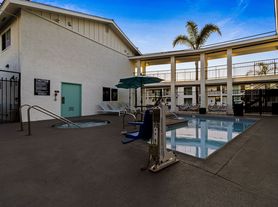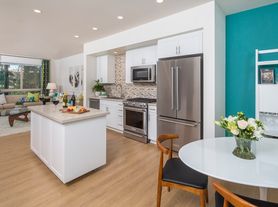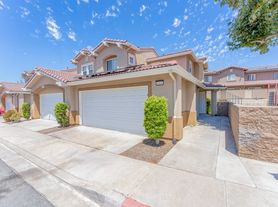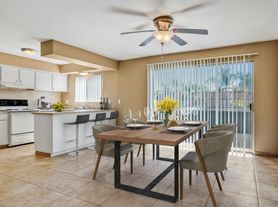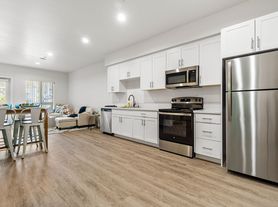- Special offer! Up to 2 Months Free!*
*Base Rent. Minimum lease term applies. Other Cost and Fees Excluded. Restrictions apply, please call for details.
Available units
Unit , sortable column | Sqft, sortable column | Available, sortable column | Base rent, sorted ascending |
|---|---|---|---|
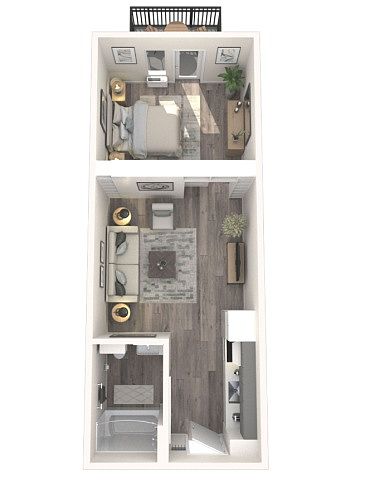 | 467 | Now | $2,245 |
 | 467 | Now | $2,245 |
 | 467 | Now | $2,245 |
 | 467 | Now | $2,370 |
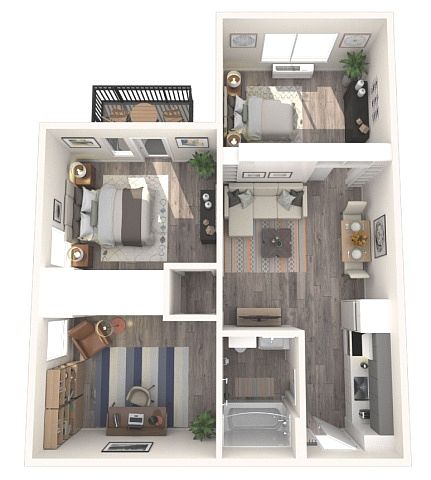 | 815 | Now | $3,140 |
 | 815 | Now | $3,140 |
 | 815 | Now | $3,175 |
 | 815 | Now | $3,240 |
What's special
Property map
Tap on any highlighted unit to view details on availability and pricing
Facts, features & policies
Building Amenities
Community Rooms
- Fitness Center: Modern Indoor / Outdoor Fitness Center
- Lounge: Roof Deck Lounge
Other
- Shared: Laundry Facilities
Outdoor common areas
- Garden: Relaxing Zen Garden
Security
- Controlled Access
Services & facilities
- Bicycle Storage: Bicycle Storage Rooms
- Elevator: Elevator Convenience
- On-Site Maintenance
- Package Service: Package Lockers
- Pet Park: Bark Park
Unit Features
Appliances
- Dishwasher
Cooling
- Air Conditioning: Air Conditioner
- Ceiling Fan: Ceiling Fans
Other
- Custom Built-in Closets And Storage
- Elevated 9-foot Ceilings
- Keyless Access
- Modern Finishes
- Patio Balcony
- Recessed Lighting
- Sliding Barn Doors
Policies
Parking
- Garage: Secure Rentable Parking Garage
- Parking Lot: Other
Pets
Cats
- Allowed
- $75 monthly pet fee
- Restrictions: None
Dogs
- Allowed
- $75 monthly pet fee
- Restrictions: Rottweiler, doberman pinscher, pit bull terrier, staffordshire terrier, chow, presa canarias, akita, alaskan malamute, wolf hyrbid or any mix thereof.
Special Features
- Carpeted Bedrooms
- Community Courtyard With Bbqs
- Designated Ev Charging Spaces
- Designer Hardware/cabinetry
- Efficient Floorplans
- Fixed Kitchen Island (select Units)
- Linen Closets
- Pantries
- Quartz Countertops
- Quiet Work And Study Areas
- Recessed And Pendant Lighting
- Rentable Storage
- Spacious Closets
- Wood-style Plank Flooring
- Zipcar Vehicle (exclusive To Residents)
Neighborhood: College East
- College NearbyLocal university presence adds vibrancy, events, and youthful energy.Dining SceneFrom casual bites to fine dining, a haven for food lovers.Transit AccessConvenient access to buses, trains, and public transit for easy commuting.Community VibeStrong neighborhood connections and community events foster a friendly atmosphere.
Zip code 92115 centers on San Diego State University and the College Area, blending student energy with long-established neighborhoods like Rolando, El Cerrito, and Talmadge. Days are sunny and mild year-round, and the vibe is welcoming and community-driven, with block-style “catwalks” in Rolando for strolls. Dining runs the gamut along El Cajon Boulevard and at SDSU’s South Campus Plaza (Eureka!, Trujillo’s Taco Shop, and casual cafes), with coffee stops like The Living Room and Starbucks. Groceries and errands are easy with Vons on El Cajon Blvd, Trader Joe’s at South Campus Plaza, and the College Grove Center’s big-box staples. Fitness and fun orbit SDSU’s Viejas Arena and Open Air Theatre, the ARC gym, and green escapes at Chollas Lake Park; patios are pet friendly. Transit is simple via the SDSU Trolley station, and drivers have quick access to I-8 and Hwy-94. Zillow’s recent market trends show a median asking rent in the mid-$2,600s, with most listings roughly $2,000–$3,500.
Powered by Zillow data and AI technology.
Areas of interest
Use our interactive map to explore the neighborhood and see how it matches your interests.
Travel times
Nearby schools in San Diego
GreatSchools rating
- 6/10Clay Elementary SchoolGrades: K-5Distance: 0.2 mi
- 8/10Lewis Middle SchoolGrades: 6-8Distance: 2.5 mi
- 9/10Patrick Henry High SchoolGrades: 9-12Distance: 2.4 mi
Frequently asked questions
64 Forty has a walk score of 91, it's a walker's paradise.
64 Forty has a transit score of 48, it has some transit.
The schools assigned to 64 Forty include Clay Elementary School, Lewis Middle School, and Patrick Henry High School.
No, but 64 Forty has shared building laundry.
64 Forty is in the College East neighborhood in San Diego, CA.
This building has monthly fee of $75 for cats. This building has monthly fee of $75 for dogs.
