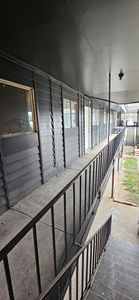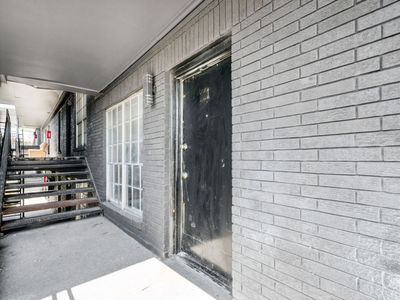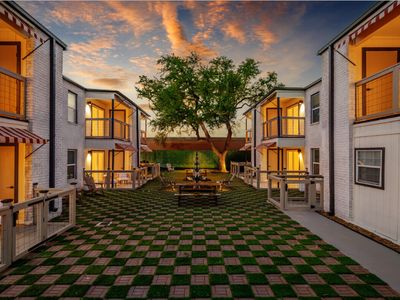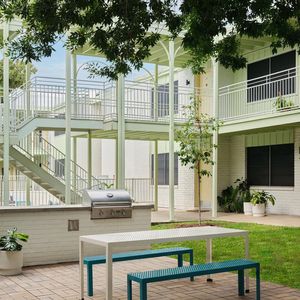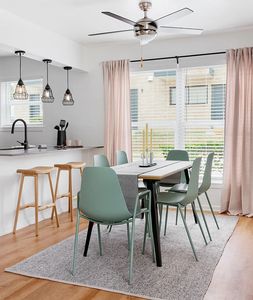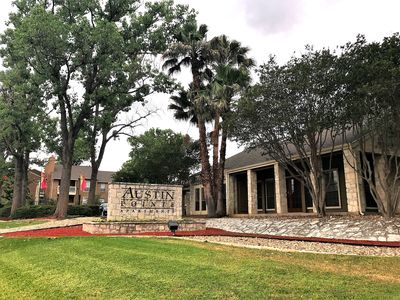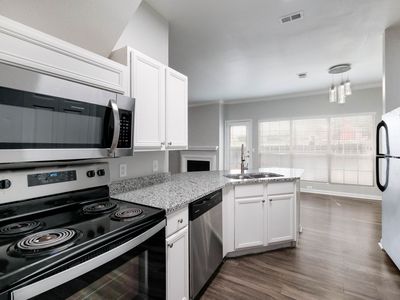Available units
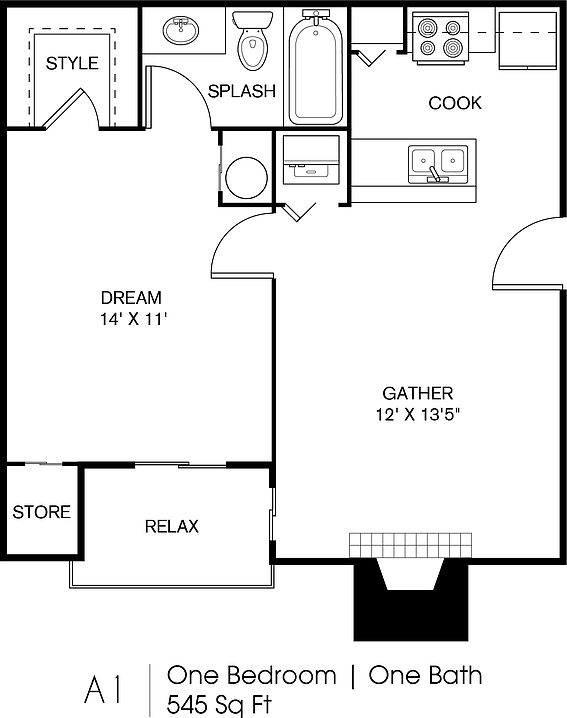
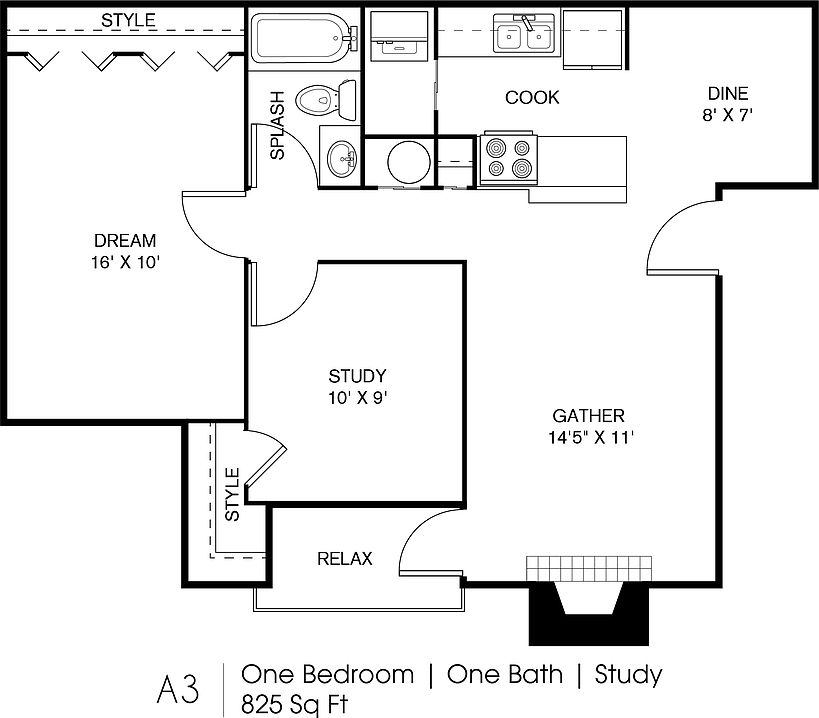
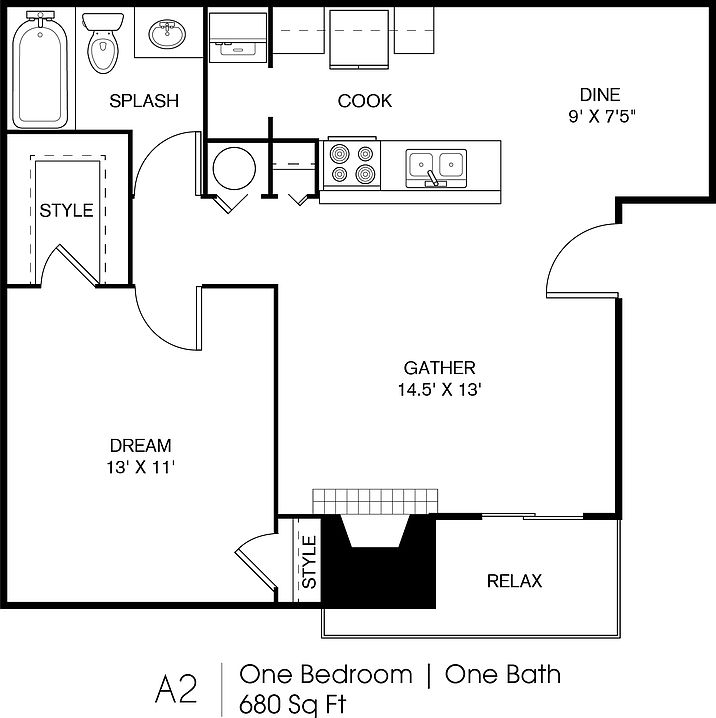
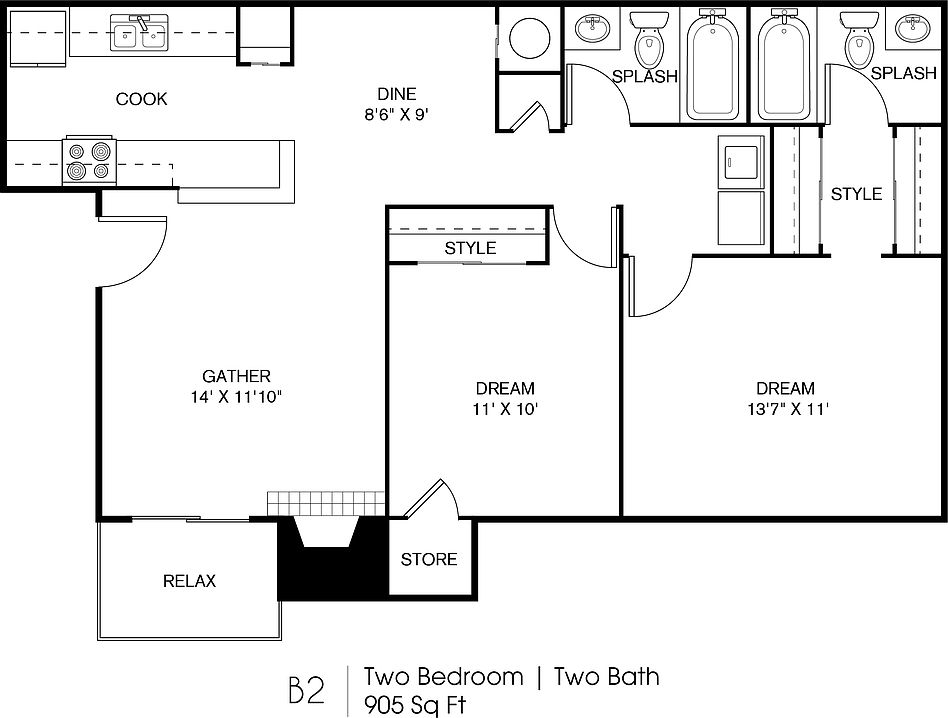
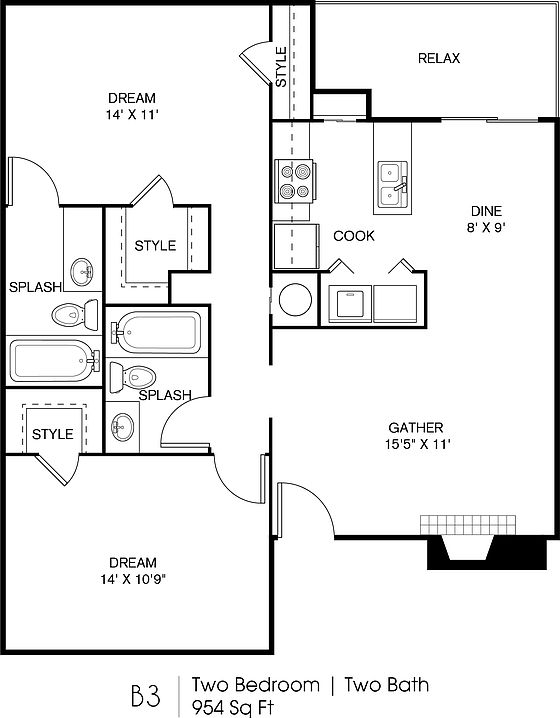
What's special
Office hours
| Day | Open hours |
|---|---|
| Mon - Fri: | 8:30 am - 5:30 pm |
| Sat: | 10 am - 5 pm |
| Sun: | Closed |
Property map
Tap on any highlighted unit to view details on availability and pricing
Facts, features & policies
Building Amenities
Community Rooms
- Business Center
- Club House
- Fitness Center
Other
- In Unit: Washer & Dryer*
- Shared: Laundry
- Swimming Pool: Sparkling Resort-style Pool
Outdoor common areas
- Patio: Patio/Balcony
- Playground
Security
- Gated Entry: Gate
- Night Patrol
Services & facilities
- Bicycle Storage: Bike Racks
- On-Site Maintenance: Expert On-Site Maintenance Team
- On-Site Management: Professional On-Site Management Team
- Package Service: Package Receiving with Parcle Lockers
- Spanish Speaking Staff
Unit Features
Appliances
- Dishwasher
- Dryer: Washer & Dryer*
- Refrigerator
- Washer/Dryer Hookups: W/D Hookup
- Washer: Washer & Dryer*
Cooling
- Air Conditioning: Air Conditioner
- Ceiling Fan
Flooring
- Vinyl: Vinyl Floors
Internet/Satellite
- Cable TV Ready: Cable Ready
Other
- Fireplace
- Patio Balcony: Patio/Balcony
Policies
Lease terms
- 9, 10, 11, 12, 13, 14, 15
Pets
Dogs
- Allowed
- 2 pet max
- $300 one time fee
- $20 monthly pet fee
- Restrictions: Breed Restrictions Apply
Cats
- Allowed
- 2 pet max
- $300 one time fee
- $20 monthly pet fee
- Restrictions: Breed Restrictions Apply
Parking
- covered: CoverPark
- Off Street Parking: Covered Lot
Special Features
- * In Select Units
- Availability 24 Hours: 24 Hour Emergency Maintenance
- Bbq/picnic Area
- Black Appliances
- Dining Room*
- Free Weights
- Granite Countertops*
- Key Fob Entry
- Large Closets
- Partially Renovated
- Recycling
- Renovated 1 Bedroom
- Renovated 2 Bedroom
- Renovated 3 Bedroom
- Sprinkler System
- Stainless Steel Appliances*
- Tub/shower
- Vaulted Ceilings*
Neighborhood: 78213
Areas of interest
Use our interactive map to explore the neighborhood and see how it matches your interests.
Travel times
Nearby schools in San Antonio
GreatSchools rating
- 3/10Larkspur Elementary SchoolGrades: PK-5Distance: 0.3 mi
- 3/10Eisenhower Middle SchoolGrades: 6-8Distance: 1.1 mi
- 4/10Churchill High SchoolGrades: 9-12Distance: 0.7 mi
Market Trends
Rental market summary
The average rent for all beds and all property types in San Antonio, TX is $1,699.
$1,699
+$4
-$36
5,789
Frequently asked questions
The Sage at 1955 has a walk score of 48, it's car-dependent.
The Sage at 1955 has a transit score of 38, it has some transit.
The schools assigned to The Sage at 1955 include Larkspur Elementary School, Eisenhower Middle School, and Churchill High School.
Yes, The Sage at 1955 has in-unit laundry for some or all of the units. The Sage at 1955 also has shared building laundry and washer/dryer hookups available.
The Sage at 1955 is in the 78213 neighborhood in San Antonio, TX.
A maximum of 2 dogs are allowed per unit. This building has a one time fee of $300 and monthly fee of $20 for dogs. A maximum of 2 cats are allowed per unit. This building has a one time fee of $300 and monthly fee of $20 for cats.
