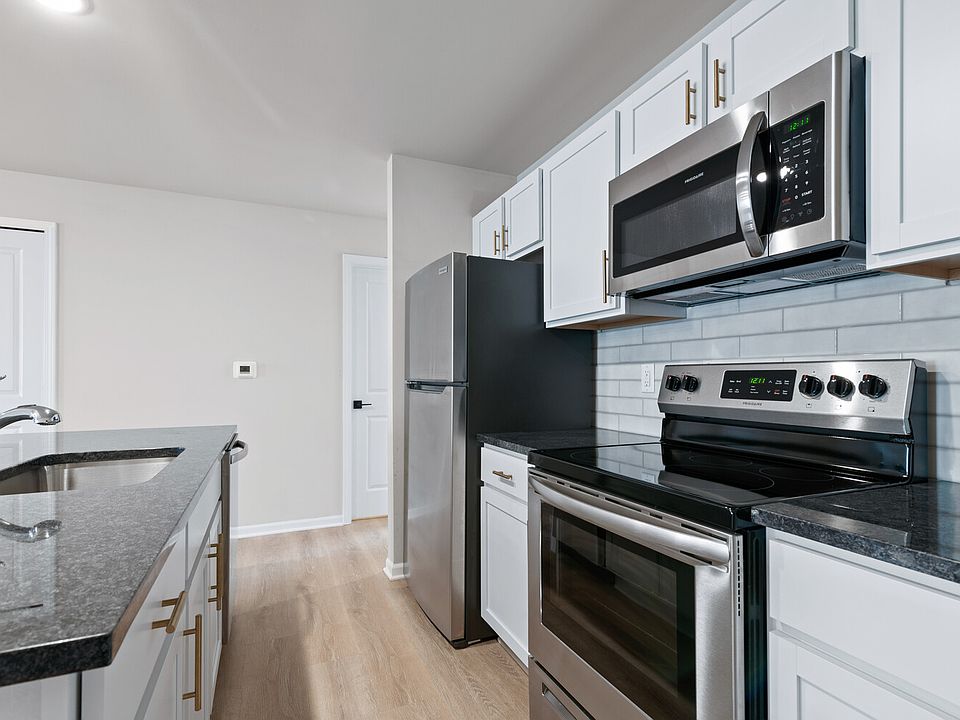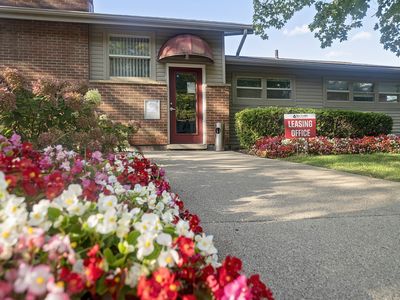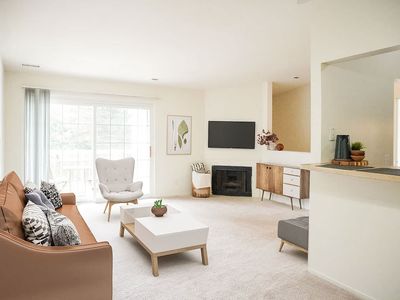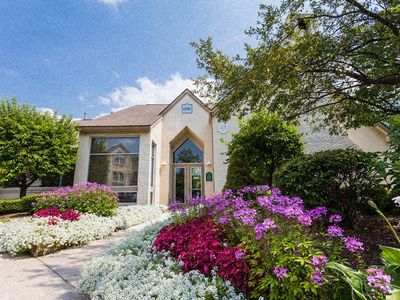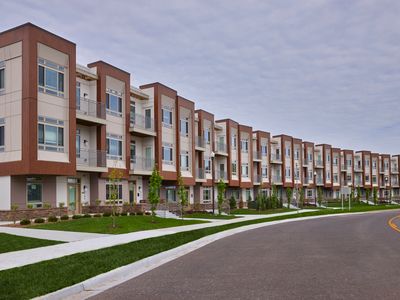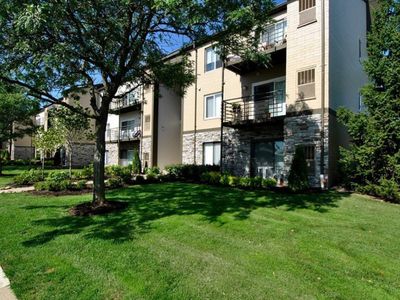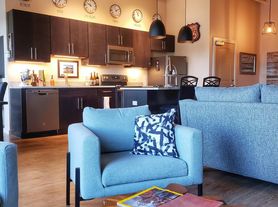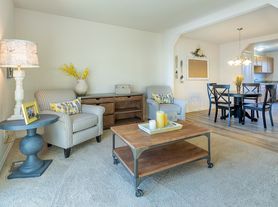Accepting applications for a Cedar II floorplan only, for Early October and Early November move in dates. Call today for more details.
Located near the southeast corner of North Maple Rd. and Woodland Drive East
Modern Features Superior Craftsmanship
Westgate of Saline offers expertly crafted three-bedroom luxury townhomes and two-bedroom ranch-style floor plans with all the modern features you have come to expect. Perfectly situated near Ann Arbor, US-23 and I-94, Westgate of Saline places you just minutes to an array of restaurants, entertainment, shopping, parks, and recreational venues. When you choose to live at Westgate of Saline you will find the perfect mix of luxury and location.
Apartment building
3 beds
Pet-friendly
Attached garage
Air conditioning (central)
In-unit laundry (W/D)
Available units
Price may not include required fees and charges
Price may not include required fees and charges.
Unit , sortable column | Sqft, sortable column | Available, sortable column | Base rent, sorted ascending |
|---|---|---|---|
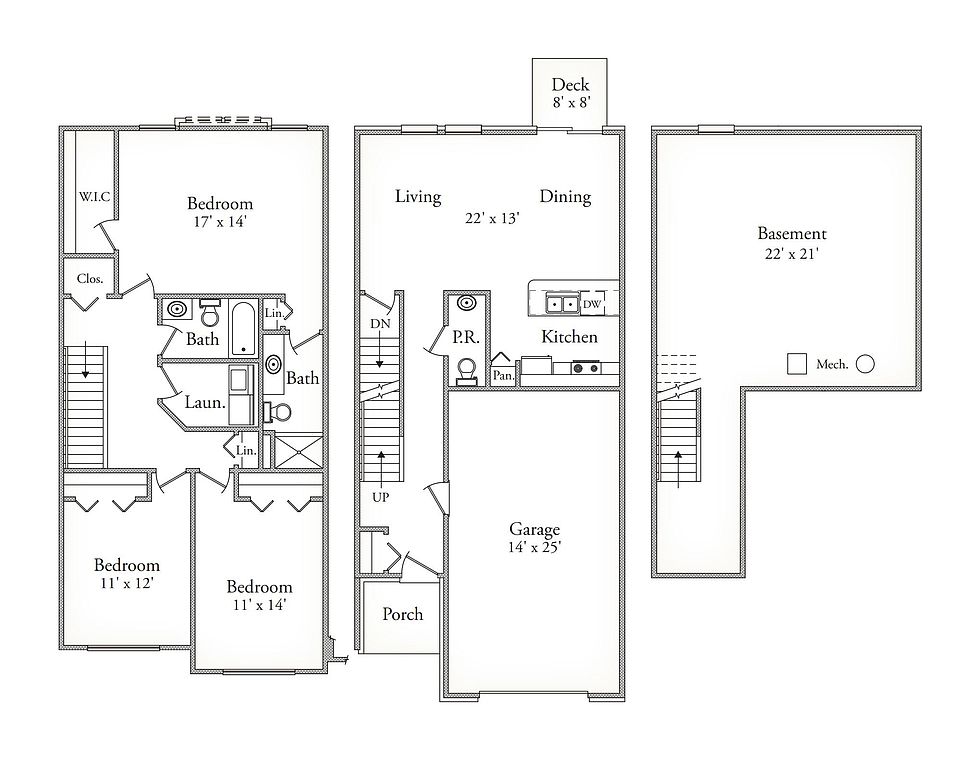 | 1,615 | Now | $2,699+ |
What's special
Deck
Grab your shades
This building features access to a deck. Less than 3% of buildings in Washtenaw County have this amenity.
Luxury townhomesModern featuresRanch-style floor plans
3D tours
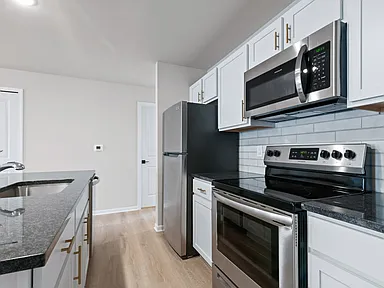 Aspen 360 Tour
Aspen 360 Tour Cedar I 360 Tour
Cedar I 360 Tour Boulder 360 Tour
Boulder 360 Tour Cedar II 360 Tour
Cedar II 360 Tour
Office hours
| Day | Open hours |
|---|---|
| Mon - Fri: | By appointment only |
| Sat: | Closed |
| Sun: | Closed |
Facts, features & policies
Building Amenities
Other
- Laundry: In Unit
Outdoor common areas
- Deck: 8'x8' Trex Deck
- Patio: Covered back patio with light and outlet
Unit Features
Appliances
- Dishwasher
- Dryer
- Freezer
- Garbage Disposal
- Microwave Oven
- Oven
- Range
- Refrigerator
- Washer
Cooling
- Central Air Conditioning
Flooring
- Carpet
- Hardwood
- Tile: Designer ceramic tile in master bath
- Wood: Wood design plank flooring in key living areas
Heating
- Gas
Other
- Cable-ready Living Room And Bedrooms
- Covered Front Private Porch And Entry
- Granite Countertops In Kitchen And Bathrooms
- Granite Countertops In Kitchen And Bedrooms
- Patio Balcony: Covered back patio with light and outlet
- Plush Wall-to-wall Carpeting In Bedrooms
- Primary Bedroom With Walk-in Closets
- Primary Bedrooms With Walk-in Closets
- Professionally Landscaped Grounds And Sidewalks
- Stainless Finish Appliances
- Well-planned Kitchen With Designer Cabinetry
Policies
Parking
- Attached Garage: 1.5 car attached garage
Lease terms
- One year
- More than 1 year
Pets
Large dogs
- Allowed
- 2 pet max
Cats
- Allowed
- 2 pet max
Small dogs
- Allowed
Reviews
5.0
| Feb 12, 2023
Management
The property manager was extremely helpful and responsive.
Neighborhood: 48176
Areas of interest
Use our interactive map to explore the neighborhood and see how it matches your interests.
Travel times
Nearby schools in Saline
GreatSchools rating
- 8/10Heritage SchoolGrades: 4, 5Distance: 0.6 mi
- 8/10Saline Middle SchoolGrades: 6-8Distance: 0.2 mi
- 9/10Saline High SchoolGrades: 9-12Distance: 1 mi
Frequently asked questions
What is the walk score of Westgate of Saline?
Westgate of Saline has a walk score of 33, it's car-dependent.
What schools are assigned to Westgate of Saline?
The schools assigned to Westgate of Saline include Heritage School, Saline Middle School, and Saline High School.
Does Westgate of Saline have in-unit laundry?
Yes, Westgate of Saline has in-unit laundry for some or all of the units.
What neighborhood is Westgate of Saline in?
Westgate of Saline is in the 48176 neighborhood in Saline, MI.
What are Westgate of Saline's policies on pets?
A maximum of 2 large dogs are allowed per unit. A maximum of 2 cats are allowed per unit.
Does Westgate of Saline have virtual tours available?
Yes, 3D and virtual tours are available for Westgate of Saline.
