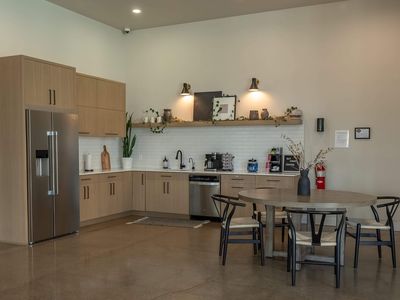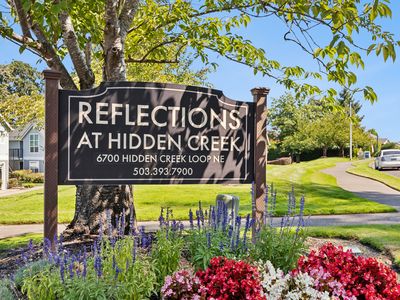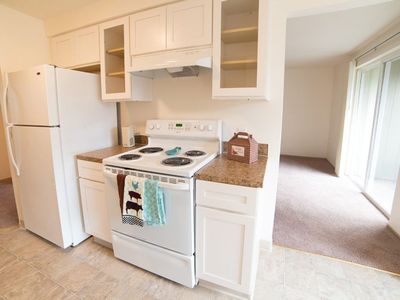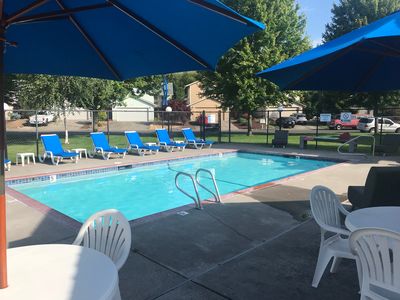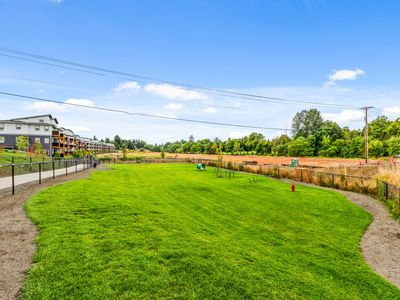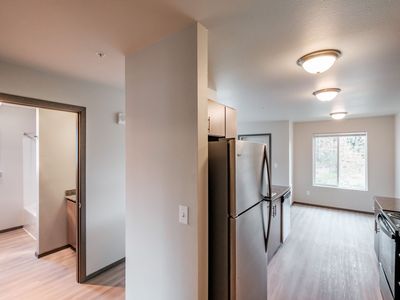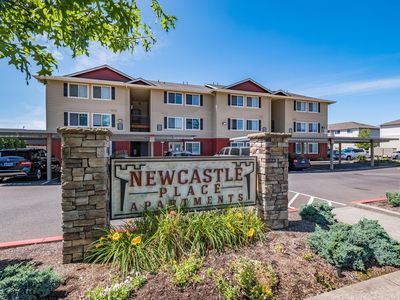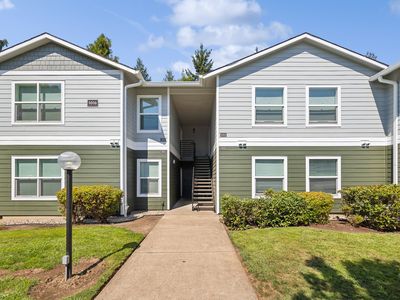
Crestbrook Apartments
4828 Lancaster Dr NE, Salem, OR 97305
Available units
Unit , sortable column | Sqft, sortable column | Available, sortable column | Base rent, sorted ascending |
|---|---|---|---|
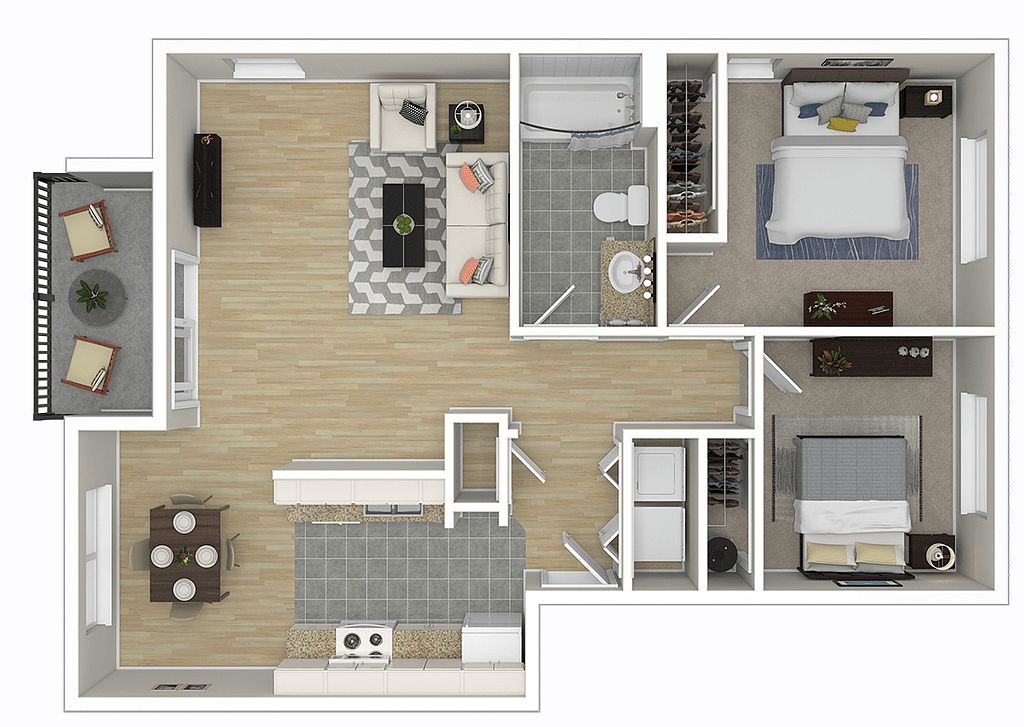 | 832 | Now | $1,475 |
 | 832 | Now | $1,475 |
 | 832 | Now | $1,595 |
 | 832 | Now | $1,595 |
 | 832 | Now | $1,595 |
What's special
3D tours
 Zillow 3D Tour 1
Zillow 3D Tour 1 Zillow 3D Tour 2
Zillow 3D Tour 2
Facts, features & policies
Building Amenities
Outdoor common areas
- Patio: Patio/Balcony
Services & facilities
- On-Site Maintenance: On Site Maintenance
Unit Features
Appliances
- Dishwasher
- Dryer: Optional Washer & Dryer Rental
- Garbage Disposal
- Range
- Refrigerator
- Washer/Dryer Hookups
Other
- Patio Balcony: Patio/Balcony
Policies
Parking
- covered: Carport
- Parking Lot: Other
Lease terms
- 12
Pet essentials
- DogsAllowedMonthly dog rent$25Dog deposit$400
- CatsAllowedMonthly cat rent$25Cat deposit$400
Additional details
Special Features
- 24 Hour Emergency Assistance
- Ample Storage
- Close To Schools
- Led Lighting
- Separate Dining Room
- Thermopane Windows
Neighborhood: Northgate
- Community VibeStrong neighborhood connections and community events foster a friendly atmosphere.Suburban CalmSerene suburban setting with space, comfort, and community charm.Highway AccessQuick highway connections for seamless travel and regional access.Pet FriendlyWelcoming environment for pets with numerous parks and pet-friendly establishments.
Anchored by the Hayesville and Middle Grove areas on Salem’s northeast side, 97305 blends suburban calm with everyday convenience. The Willamette Valley climate brings mild, rainy winters and warm, dry summers; you’ll see farm fields and nurseries nearby, yet you’re minutes from the Lancaster Drive NE shopping corridor (Walmart Supercenter, local grocers), coffee spots like Dutch Bros and Starbucks, casual taquerías and pho, and fitness options such as Planet Fitness. Green spaces like McKay Park and neighborhood playfields offer room to run for kids and pets, and weekend errands often include quick trips to nearby shopping hubs and the Oregon State Fairgrounds area. Chemeketa Community College adds a youthful, practical vibe, while I‑5, Salem Parkway, and Silverton Rd NE make commuting easy. Recent Zillow market trends show a median asking rent around $1,600, with most homes and apartments leasing in the $1,250–$2,100 range.
Powered by Zillow data and AI technology.
Areas of interest
Use our interactive map to explore the neighborhood and see how it matches your interests.
Travel times
Nearby schools in Salem
GreatSchools rating
- 3/10Hammond Elementary SchoolGrades: K-5Distance: 1.3 mi
- 2/10Stephens Middle SchoolGrades: 6-8Distance: 1 mi
- 2/10Mckay High SchoolGrades: 9-12Distance: 2.6 mi
Frequently asked questions
Crestbrook Apartments has a walk score of 42, it's car-dependent.
Crestbrook Apartments has a transit score of 35, it has some transit.
The schools assigned to Crestbrook Apartments include Hammond Elementary School, Stephens Middle School, and Mckay High School.
Crestbrook Apartments has washer/dryer hookups available.
Crestbrook Apartments is in the Northgate neighborhood in Salem, OR.
To have a dog at Crestbrook Apartments there is a required deposit of $400. This building has monthly fee of $25 for dogs. To have a cat at Crestbrook Apartments there is a required deposit of $400. This building has monthly fee of $25 for cats.
Yes, 3D and virtual tours are available for Crestbrook Apartments.
