$2,080 - $3,150
Fees may apply
1 bd1 ba866 sqft
Riverwalk Lofts
For rent
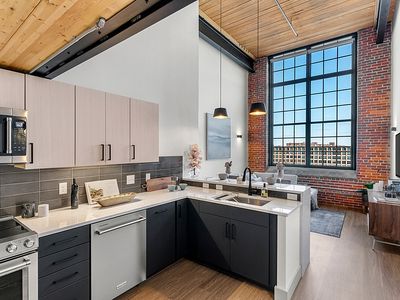

Unit , sortable column | Sqft, sortable column | Available, sortable column | Base rent, sorted ascending |
|---|---|---|---|
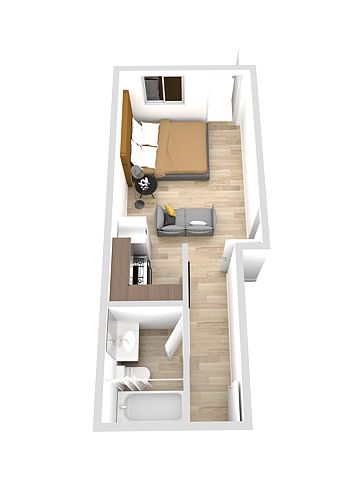 | 300 | Mar 5 | $1,575 |
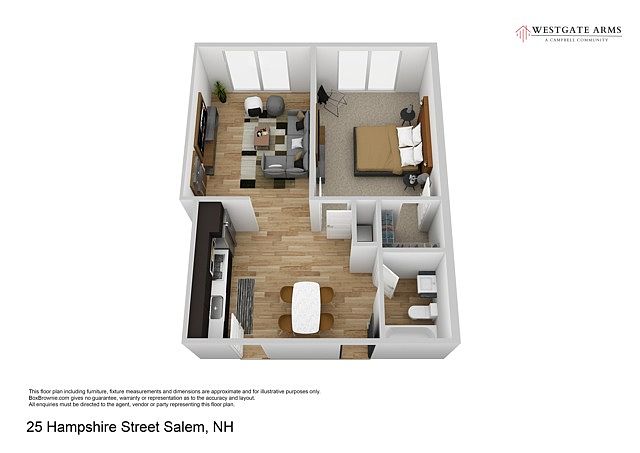 | 570 | Now | $1,690 |
 | 570 | Now | $1,692 |
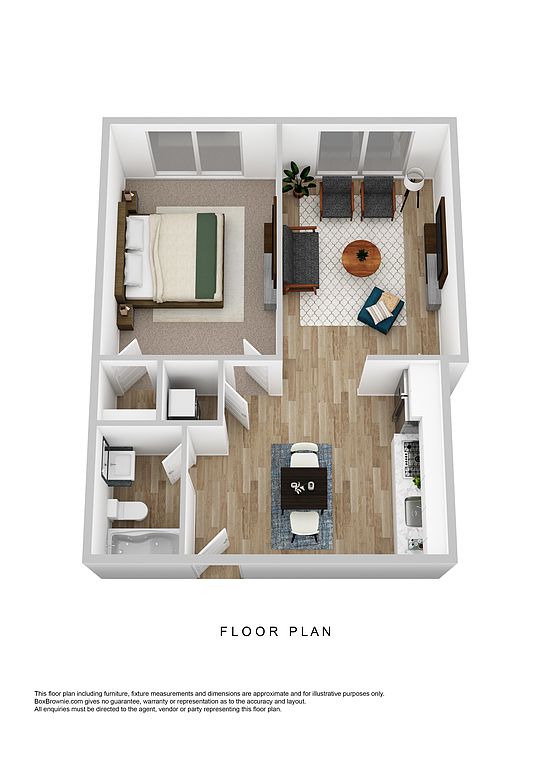 | 570 | Now | $1,702 |
 | 570 | Now | $1,705 |
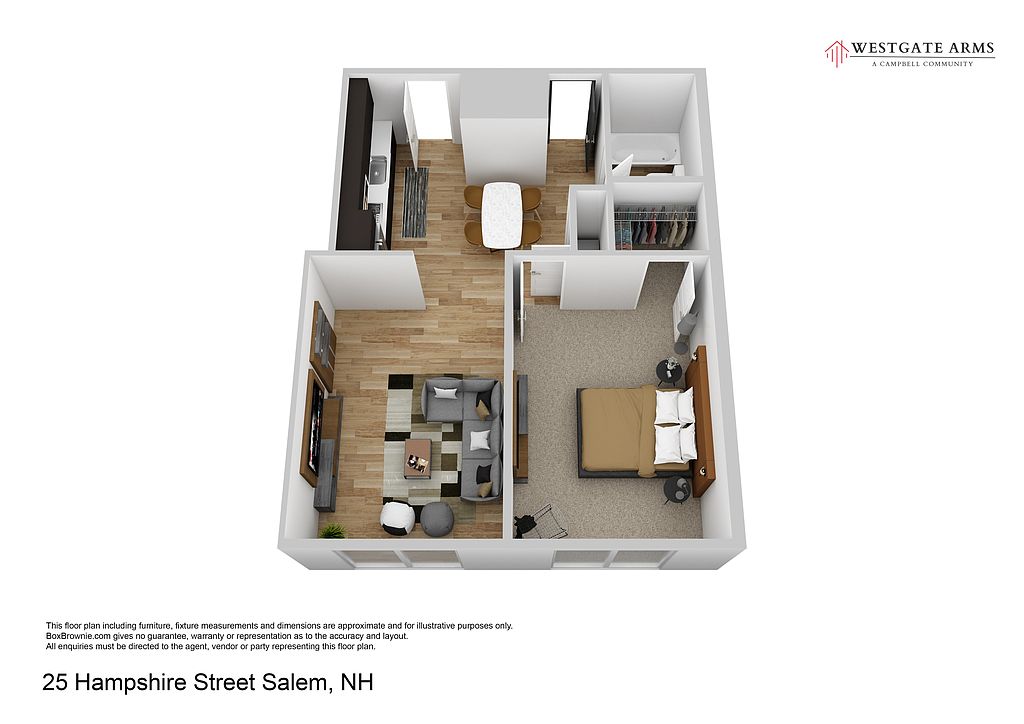 | 570 | Now | $1,715 |
 | 570 | Now | $1,729 |
 | 570 | Now | $1,730 |
 | 570 | Now | $1,731 |
 | 570 | Now | $1,735 |
 | 570 | Now | $1,736 |
 | 570 | Mar 5 | $1,746 |
 | 570 | Mar 5 | $1,748 |
 | 570 | Mar 5 | $1,749 |
 | 570 | Now | $1,750 |




| Day | Open hours |
|---|---|
| Mon - Fri: | 8 am - 4:30 pm |
| Sat: | 9 am - 4 pm |
| Sun: | Closed |
Use our interactive map to explore the neighborhood and see how it matches your interests.
Westgate Arms has a walk score of 47, it's car-dependent.
The schools assigned to Westgate Arms include William T. Barron Elementary School, Woodbury School, and Salem High School.
No, but Westgate Arms has shared building laundry.
Westgate Arms is in the 03079 neighborhood in Salem, NH.
A maximum of 1 fish is allowed per unit. A maximum of 1 bird is allowed per unit. A maximum of 1 cat is allowed per unit. This building has monthly fee of $35 for cats.
Yes, 3D and virtual tours are available for Westgate Arms.