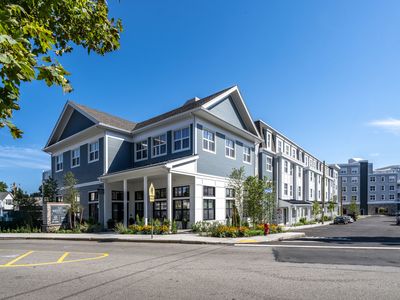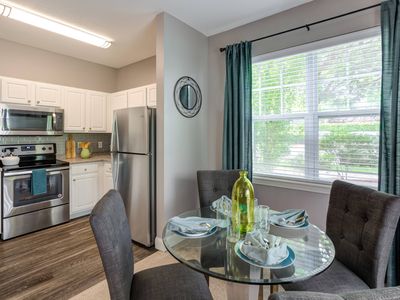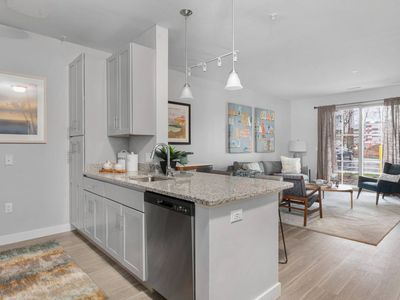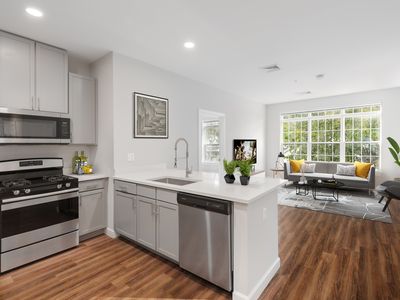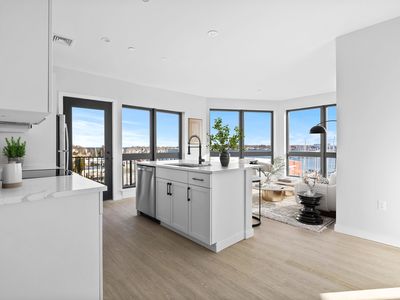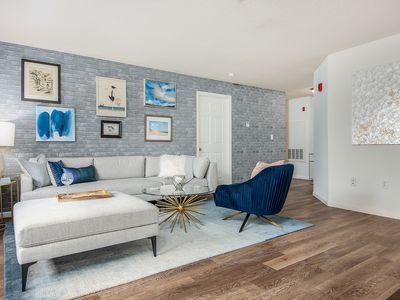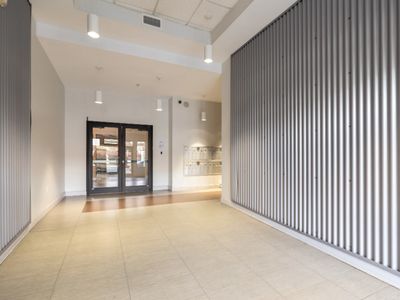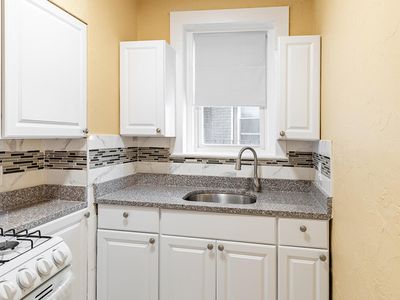Adjacent to Hampton Inn Salem, 231 Washington features 56 luxury apartments equipped with modern amenities with integrated technology, a fitness room, availability of covered/heated parking and rentable storage lockers. The perfect setting for a young professional or suburban transplant, 231 Washington is situated within walking distance of Salem's most popular restaurants, breweries and entertainment. In addition to all that Salem has to offer, 231 Washington is located within a 10-minute walk to the Salem Commuter Rail Station and can have you to Boston's North Station in about 30 minutes.
Units at 231 Washington St boast smart home living with excellent natural lighting, quartz countertops, stainless steel appliances, high-end cabinetry and counter-height bar seating and convenient in-unit laundry. Our unit's smart features include fob and cell phone unit access and WiFi-enabled light switches and thermostats.

Explore 3D tour
Apartment building
2 beds
Pet-friendly
Attached garage
Air conditioning (central)
In-unit laundry (W/D)
Available units
Price may not include required fees and charges
Price may not include required fees and charges.
Unit , sortable column | Sqft, sortable column | Available, sortable column | Base rent, sorted ascending |
|---|---|---|---|
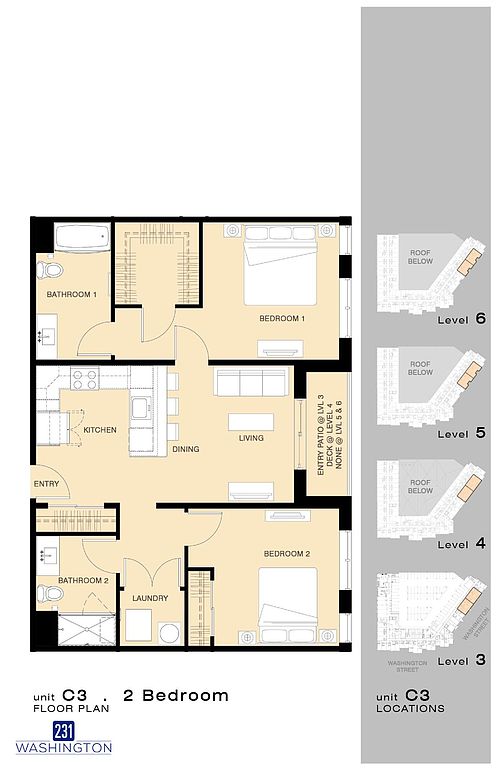 | 1,005 | Now | $3,075 |
What's special
Fitness center
Hit the gym at home
This building offers a fitness center. Less than 18% of buildings in Salem have this feature.
Quartz countertopsModern amenitiesSmart home livingIntegrated technologyIn-unit laundrySmart featuresFitness room
3D tours
 Zillow 3D Tour 1
Zillow 3D Tour 1 Zillow 3D Tour 2
Zillow 3D Tour 2 Zillow 3D Tour 3
Zillow 3D Tour 3 Zillow 3D Tour 4
Zillow 3D Tour 4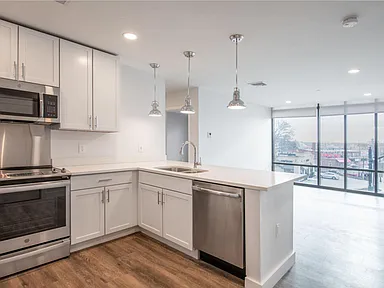 Unit 614
Unit 614
Office hours
| Day | Open hours |
|---|---|
| Mon - Fri: | 9 am - 4 pm |
| Sat: | By appointment only |
| Sun: | By appointment only |
Facts, features & policies
Building Amenities
Accessibility
- Disabled Access
Community Rooms
- Fitness Center
Other
- Laundry: In Unit
Security
- Controlled Access
- Gated Entry
- Intercom
Services & facilities
- Elevator
- On-Site Management
- Online Maintenance Portal
- Online Rent Payment
- Storage Space
Unit Features
Appliances
- Convection Oven
- Dishwasher
- Dryer
- Freezer
- Garbage Disposal
- Microwave Oven
- Oven
- Range
- Refrigerator
- Washer
- Washer/Dryer Hookups
Cooling
- Air Conditioning
- Central Air Conditioning
Flooring
- Hardwood
- Tile
- Vinyl
Heating
- Electric
Internet/Satellite
- Cable TV Ready
- High-speed Internet Ready
Other
- Floor To Ceiling Glass Windows
- Patio Balcony
Policies
Parking
- Attached Garage
- covered
- Garage
- Off Street Parking
Lease terms
- One year
Pet essentials
- DogsAllowedSmall and large OK
- CatsAllowed
Neighborhood: 01970
Areas of interest
Use our interactive map to explore the neighborhood and see how it matches your interests.
Travel times
Nearby schools in Salem
GreatSchools rating
- 4/10Collins Middle SchoolGrades: 6-8Distance: 0.6 mi
- 5/10Saltonstall SchoolGrades: K-8Distance: 0.4 mi
- NASalem Prep High SchoolGrades: 9-12Distance: 0.4 mi
Frequently asked questions
What is the walk score of 231 Washington Residences?
231 Washington Residences has a walk score of 99, it's a walker's paradise.
What is the transit score of 231 Washington Residences?
231 Washington Residences has a transit score of 41, it has some transit.
What schools are assigned to 231 Washington Residences?
The schools assigned to 231 Washington Residences include Collins Middle School, Saltonstall School, and Salem Prep High School.
Does 231 Washington Residences have in-unit laundry?
Yes, 231 Washington Residences has in-unit laundry for some or all of the units and washer/dryer hookups available.
What neighborhood is 231 Washington Residences in?
231 Washington Residences is in the 01970 neighborhood in Salem, MA.
Does 231 Washington Residences have virtual tours available?
Yes, 3D and virtual tours are available for 231 Washington Residences.
