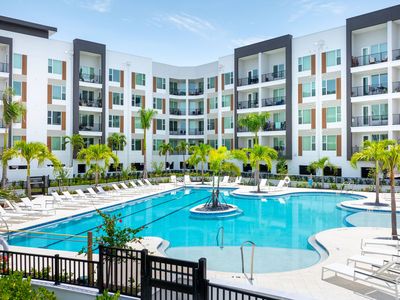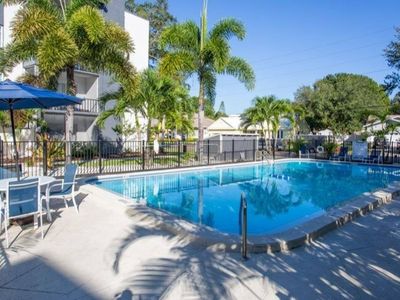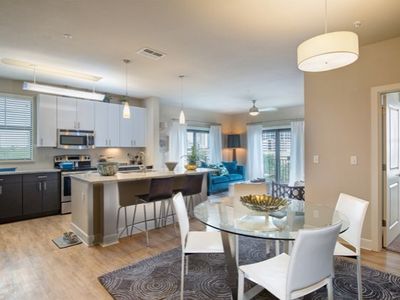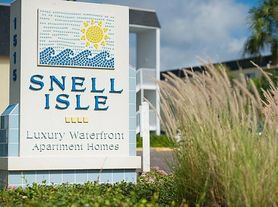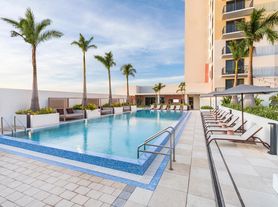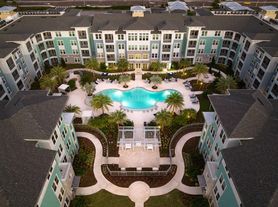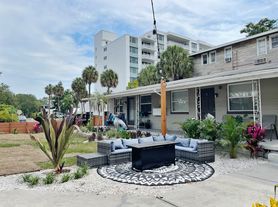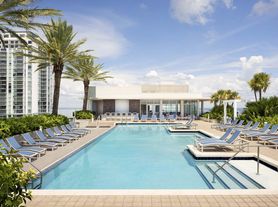Camden Central
855 Central Ave, Saint Petersburg, FL 33701
- Special offer! Move in by December 31 to receive up to $500 off. Restrictions apply. Contact us for details.
Available units
Unit , sortable column | Sqft, sortable column | Available, sortable column | Base rent, sorted ascending |
|---|---|---|---|
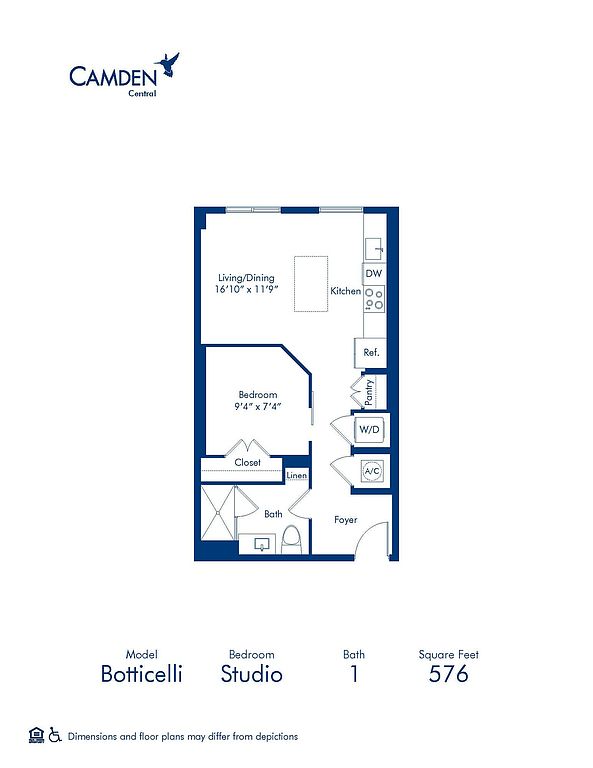 | 576 | Jan 24 | $2,229 |
 | 576 | Jan 14 | $2,329 |
 | 576 | Now | $2,349 |
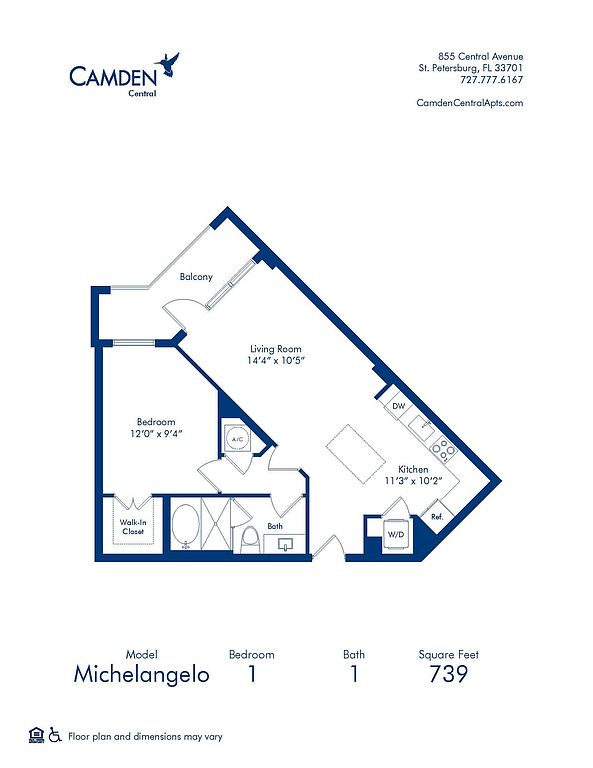 | 739 | Jan 24 | $2,609 |
 | 739 | Jan 10 | $2,619 |
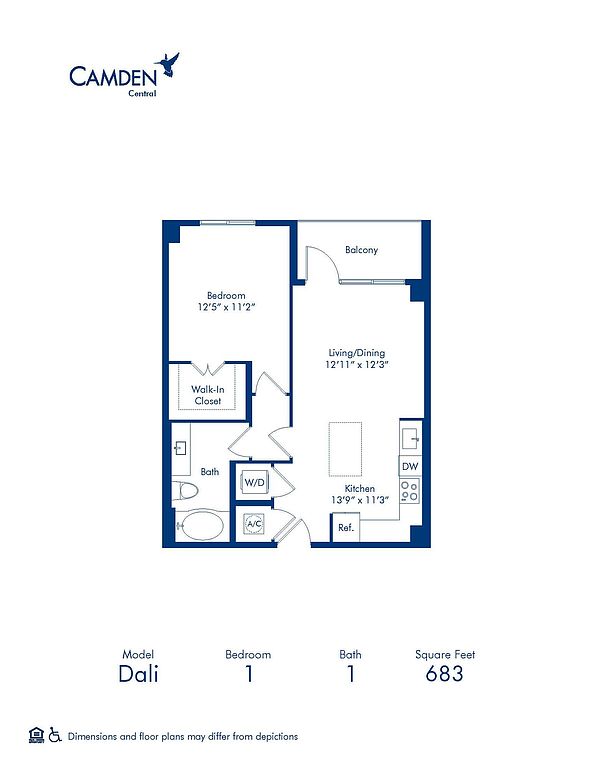 | 683 | Now | $2,619 |
 | 683 | Feb 4 | $2,669 |
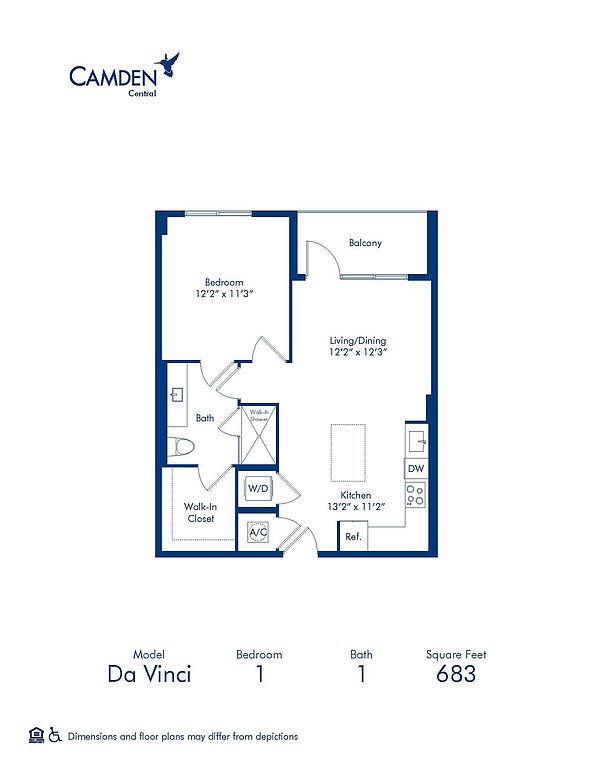 | 683 | Dec 20 | $2,669 |
 | 739 | Jan 21 | $2,819 |
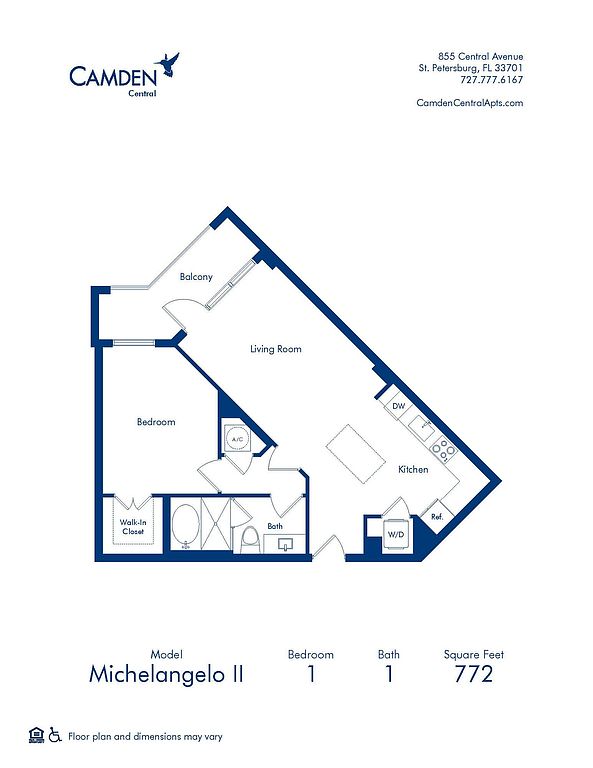 | 772 | Now | $2,879 |
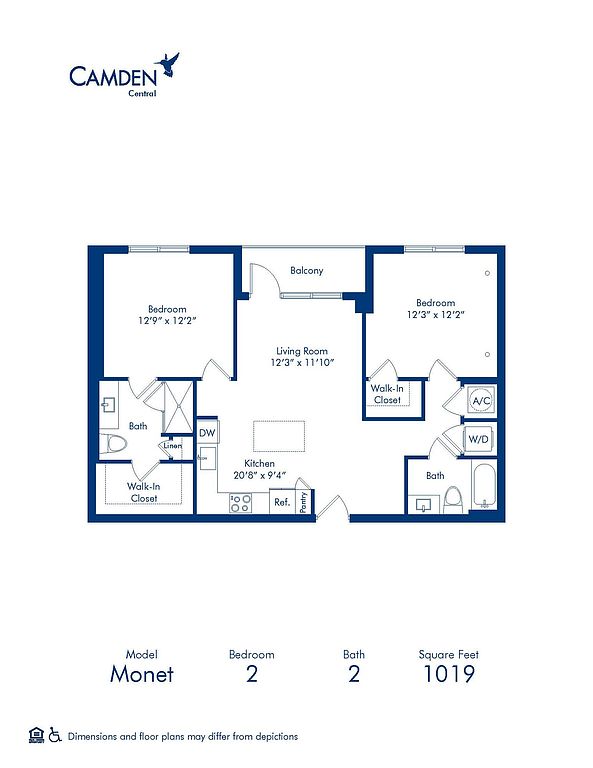 | 1,019 | Dec 10 | $3,189 |
 | 1,019 | Dec 31 | $3,189 |
 | 1,019 | Dec 27 | $3,219 |
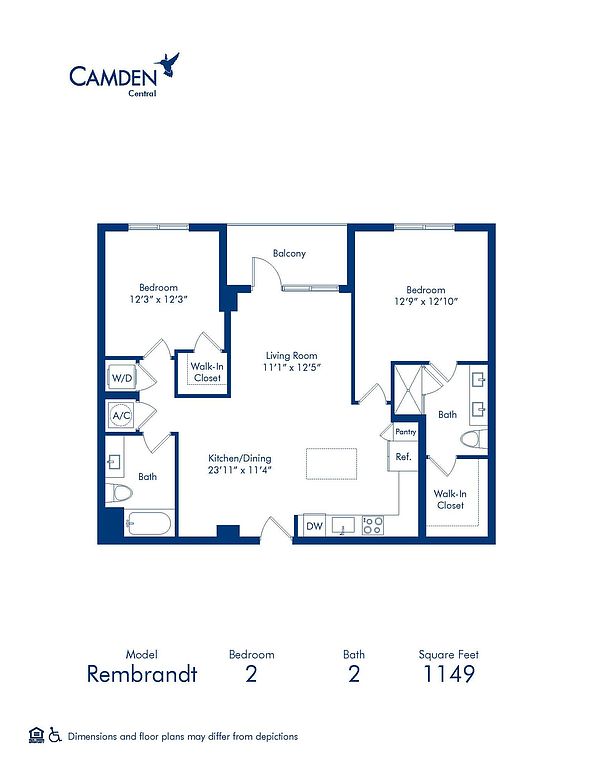 | 1,149 | Jan 7 | $3,409 |
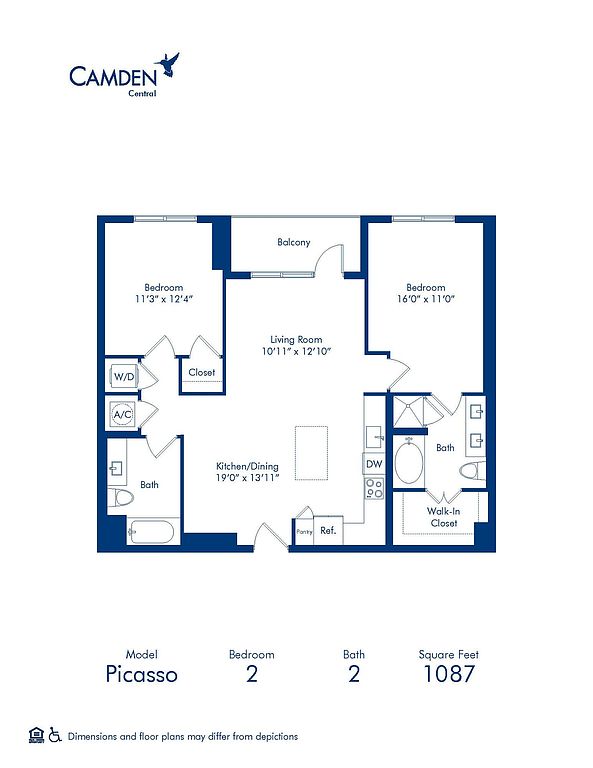 | 1,087 | Feb 11 | $3,549 |
What's special
| Day | Open hours |
|---|---|
| Mon - Fri: | 9 am - 6 pm |
| Sat: | 10 am - 5 pm |
| Sun: | Closed |
Facts, features & policies
Building Amenities
Community Rooms
- Business Center
- Fitness Center
- Lounge: Game/media lounge
Other
- In Unit: Full size, front-load, stacked washer and dryer
- Swimming Pool: Pool view
Outdoor common areas
- Barbecue: BBQ courtyard
Services & facilities
- Elevator
View description
- Downtown view
- South view
Unit Features
Appliances
- Dishwasher
- Dryer: Full size, front-load, stacked washer and dryer
- Microwave Oven: Built-in microwave
- Range: Glass cooktop range
- Refrigerator: Side-by-side refrigerator, water and ice dispenser
- Washer: Full size, front-load, stacked washer and dryer
Cooling
- Air Conditioning
- Ceiling Fan: Ceiling fans in primary bedrooms
- Central Air Conditioning: Air conditioning - central air
Flooring
- Tile: Ceramic tile floors in bathroom
Other
- 9-foot Ceilings
- Balcony
- Brushed Nickel Hardware
- Custom Closet
- Den
- Double Sink Vanity
- Electronic Front Door Entry System
- Extended Entryway
- Hard Surface Counter Tops: Granite countertops
- Italian Gray Cabinetry
- Kitchen Pantry
- Large Closets: Large walk-in closet in main bedroom
- Large, Undermount Kitchen Sink
- Led Lighting
- Linen Closet
- Movable Kitchen Island
- Patio Balcony: Balcony
- Penthouse
- Pull-down, Sprayer Faucet In Kitchen
- Shower And Bathtub Combo
- Soaking Bathtub
- Stainless Steel Appliances
- Subway Tile Backsplash
- Track Lighting
- Upgraded Smart Thermostat
- Walk-in Closet In 2nd Bedroom
- Walk-in Shower
- Wood-inspired Flooring Throughout
Policies
Parking
- Detached Garage
Lease terms
- Available months 7, 8, 9, 10, 11, 12, 13, 14, 15
Pet essentials
- DogsAllowedNumber allowed2Monthly dog rent$25
- CatsAllowedNumber allowed2Monthly cat rent$25
Restrictions
Special Features
- Barbeque Grills
- Cabanas
- Catering Kitchen
- Clubroom
- Conference Rooms
- Courtyard
- Housekeeping And More Available Through Spruce
- Media Room
- Meeting Rooms
- Parking Structure-not Reserved
- Rooftop Terraces
- Spa
- Wi-fi In Common Areas
Neighborhood: Downtown
- Arts SceneGalleries, murals, and cultural venues showcase creativity and artistic talent.Walkable StreetsPedestrian-friendly layout encourages walking to shops, dining, and parks.Dining SceneFrom casual bites to fine dining, a haven for food lovers.Water SportsOpportunities for kayaking, paddleboarding, and aquatic adventures.
Downtown St. Petersburg’s 33701 hugs Tampa Bay with walkable streets, leafy waterfront parks, and a sunny subtropical climate cooled by afternoon sea breezes. The neighborhood blends historic charm and modern towers around Beach Drive, the St. Pete Pier, and marinas, with culture front and center at the Dalí Museum, Museum of Fine Arts, MAACM, the Chihuly Collection, Mahaffey Theater, and Jannus Live. Cafés like Paradeco and Intermezzo anchor a lively coffee culture, while restaurants such as Parkshore Grill, Cassis, and Red Mesa Cantina, plus Sundial’s shops, keep the dining and shopping scene buzzing; groceries are easy at Publix on 3rd St S. Outdoor lovers paddleboard from the pier, bike the Pinellas Trail, or relax in Vinoy, North Straub, and Demens Landing parks; pets enjoy North Shore Dog Park. The area feels friendly and social, popular with young professionals, students, and retirees, and supported by USF St. Petersburg and major hospitals nearby. Recent Zillow Market Trends show a median rent in the low-$2,000s, with most apartments roughly $1,700–$3,300+.
Powered by Zillow data and AI technology.
Areas of interest
Use our interactive map to explore the neighborhood and see how it matches your interests.
Travel times
Walk, Transit & Bike Scores
Nearby schools in Saint Petersburg
GreatSchools rating
- 7/10North Shore Elementary SchoolGrades: PK-5Distance: 2.4 mi
- 4/10John Hopkins Middle SchoolGrades: 6-8Distance: 0.9 mi
- 4/10St. Petersburg High SchoolGrades: 9-12Distance: 1.5 mi
Frequently asked questions
Camden Central has a walk score of 94, it's a walker's paradise.
The schools assigned to Camden Central include North Shore Elementary School, John Hopkins Middle School, and St. Petersburg High School.
Yes, Camden Central has in-unit laundry for some or all of the units.
Camden Central is in the Downtown neighborhood in Saint Petersburg, FL.
A maximum of 2 dogs are allowed per unit. This building has a pet fee ranging from $500 to $500 for dogs. This building has monthly fee of $25 for dogs. A maximum of 2 cats are allowed per unit. This building has a pet fee ranging from $500 to $500 for cats. This building has monthly fee of $25 for cats.
