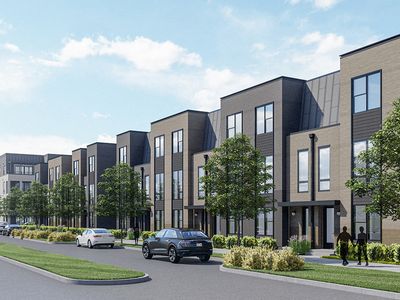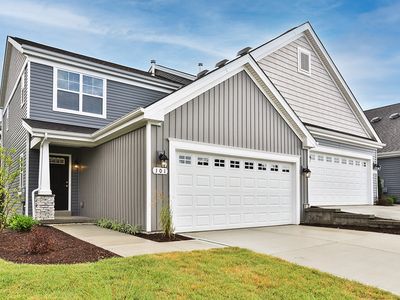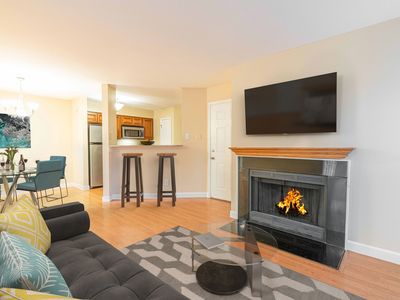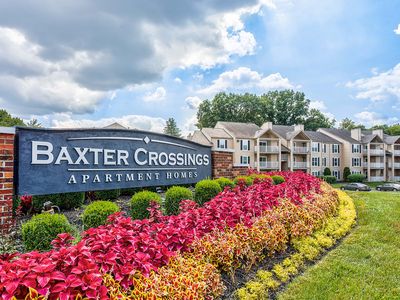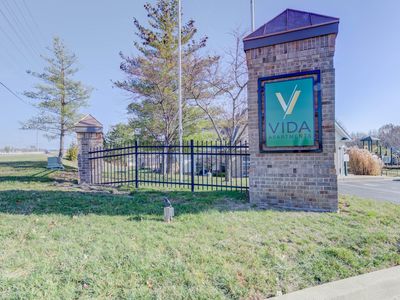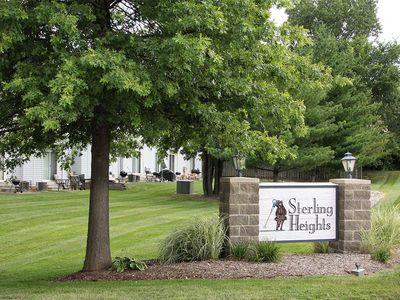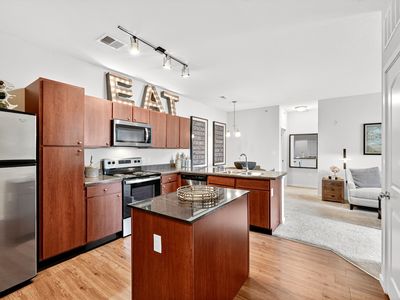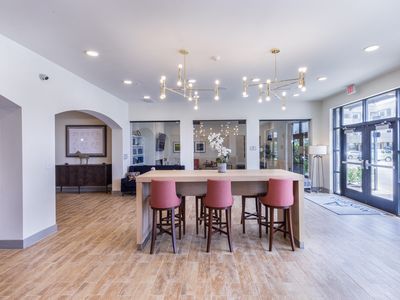Apartment building
1-3 beds
Surface parking lot
In-unit laundry (W/D)
Available units
Price may not include required fees and charges.
Unit , sortable column | Sqft, sortable column | Available, sortable column | Base rent, sorted ascending |
|---|---|---|---|
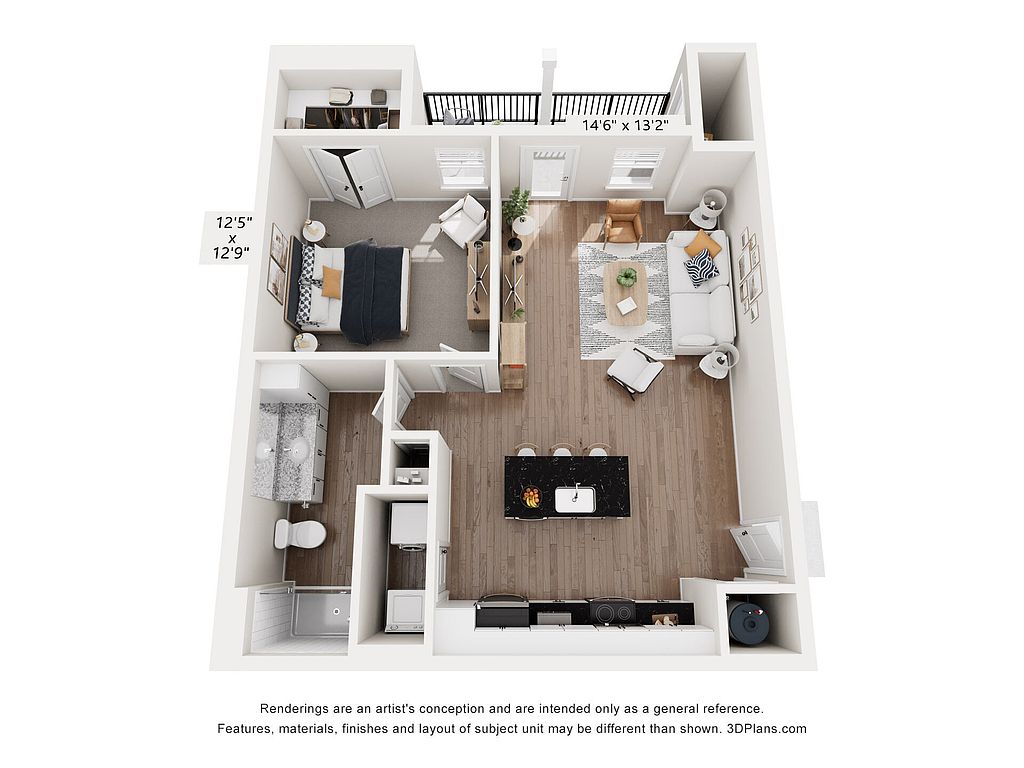 | 793 | Now | $1,519 |
 | 793 | Now | $1,519 |
 | 793 | Now | $1,519 |
 | 793 | Now | $1,519 |
 | 793 | Now | $1,519 |
 | 793 | Now | $1,519 |
 | 793 | Now | $1,519 |
 | 793 | Now | $1,519 |
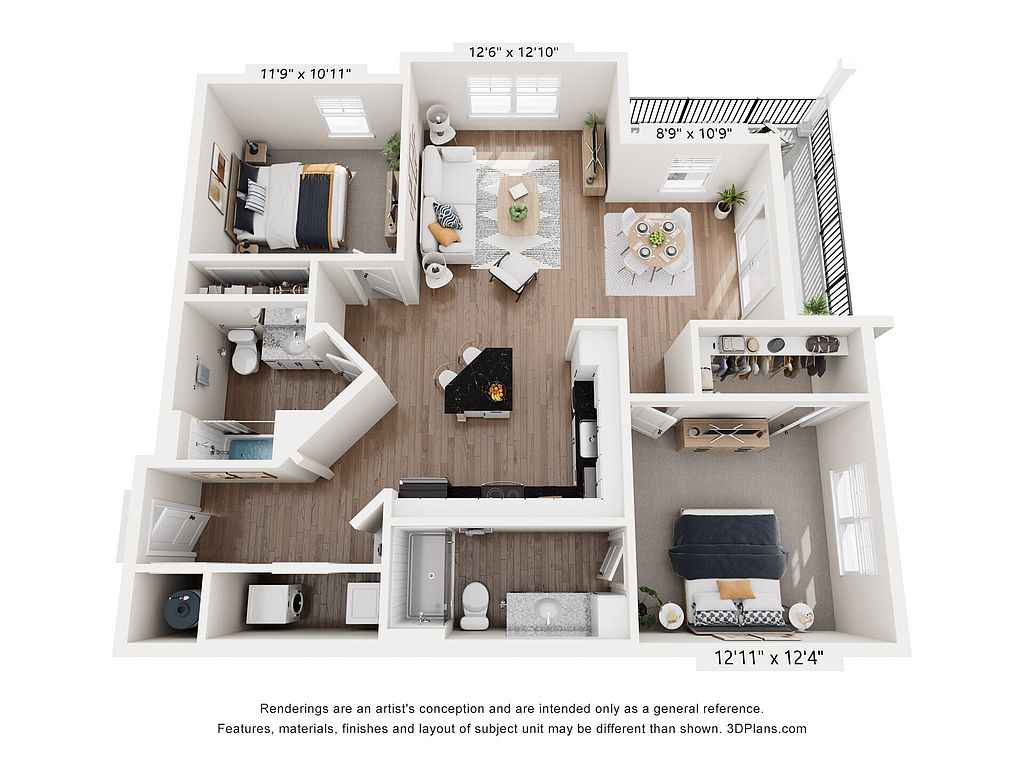 | 1,120 | Now | $1,912 |
 | 1,120 | Now | $1,912 |
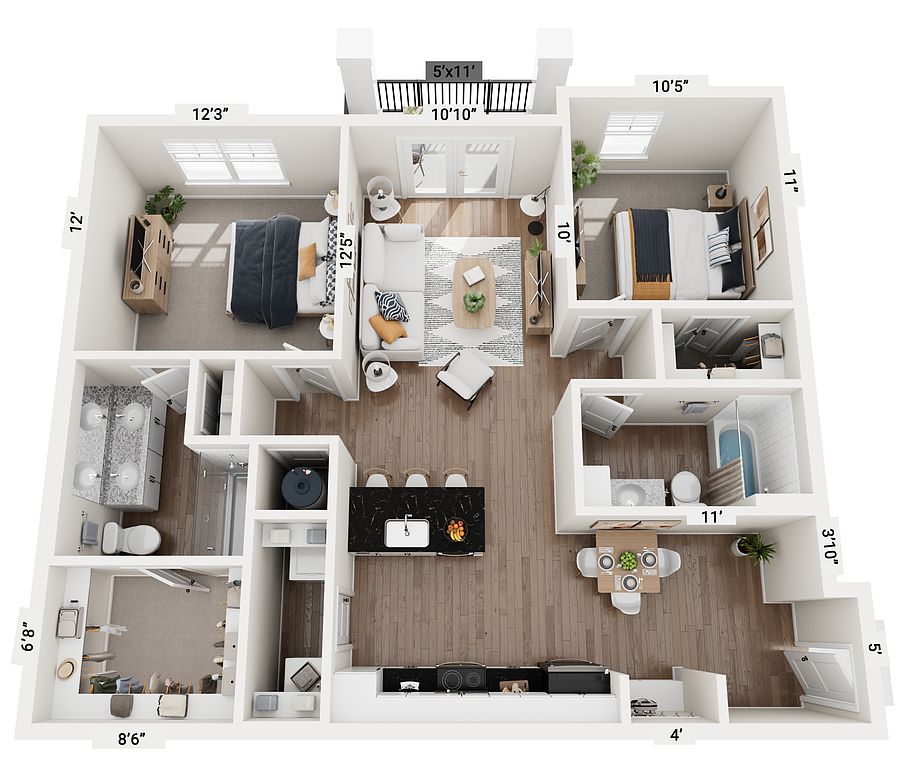 | 1,039 | Now | $1,932 |
 | 1,039 | Now | $1,932 |
 | 1,039 | Mar 17 | $1,945 |
 | 1,120 | Now | $1,947 |
 | 1,120 | Now | $1,947 |
What's special
Clubhouse loungeOutdoor poolPickleball courtPet wash roomDog parkOpen workout studioFitness center
Discover the newest gem of St. Peters. Now Open & Limited Availability!
Meet Jasper, your fresh, new address in St. Peters, Missouri. Our brand new community brings you inviting 1, 2 & 3 bedroom apartment homes in a notable neighborhood. Jasper boasts amazing amenities like our outdoor pool, fitness center, open workout studio, dog park, pet wash room, BBQ/picnic area, pickleball court, clubhouse lounge, package lockers, and much more. Jasper is located in the AAA-rated Francis Howell School District. Experience nearby shopping centers, entertainment venues, parks, and hiking in historic St. Charles County when you live at Jasper Apartments.
Office hours
| Day | Open hours |
|---|---|
| Mon - Fri: | 8:30 am - 5 pm |
| Sat: | 10 am - 4 pm |
| Sun: | Closed |
Property map
Tap on any highlighted unit to view details on availability and pricing
Use ctrl + scroll to zoom the map
Facts, features & policies
Building Amenities
Community Rooms
- Club House: Clubhouse Lounge
- Fitness Center: Open Workout Studio
Other
- Laundry: In Unit
- Swimming Pool: Outdoor Pool
Outdoor common areas
- Barbecue: BBQ
- Patio: Patio/Balcony
Security
- Controlled Access: Fob Access to Unit
Services & facilities
- On-Site Management
- Pet Park
- Storage Space
Unit Features
Appliances
- Dishwasher: Stainless-Steel Dishwasher
- Dryer: Full Size Dryer
- Garbage Disposal
- Microwave Oven: Stainless-Steel Microwave
- Refrigerator: Stainless-Steel Refrigerator
- Washer: Full Size Top Load Washer
Cooling
- Ceiling Fan
Flooring
- Vinyl: Vinyl Plank Wood-Style Flooring
Other
- All Electric
- Built-In Usb Outlets
- Double Sink Vanity: Double Vanity Sinks*
- Hard Surface Counter Tops: Granite Countertops
- Ice Maker
- Island Kitchen: Large Kitchen Island
- Large Closets: Walk-In Closet*
- Linen Closet: Linen Closet*
- Sink With Pull-Away Faucet
- Soft-Close Cabinets
- Vaulted Ceiling: 9' Ceilings
- Walk-In Showers*
Policies
Parking
- Off Street Parking
Lease terms
- Available months 9, 10, 11, 12, 13, 14, 15
Pet essentials
- DogsAllowedNumber allowed2Monthly dog rent$25One-time dog fee$250
- CatsAllowedNumber allowed2Monthly cat rent$25One-time cat fee$250
Restrictions
We welcome 2 pets per apartment home. There is a $250 pet fee per pet. Pet rent is $25 per month, per animal. Aggressive breeds are prohibited. We use a third-party pet screening company during the application process for all applicants to complete. Please call our Leasing Office for complete Pet Policy information.
Pet amenities
Pet Park
Special Features
- Ev Charging Stations
- Key Pad
- Pickleball Court
- Remote Control
Neighborhood: 63303
Areas of interest
Use our interactive map to explore the neighborhood and see how it matches your interests.
Travel times
Walk, Transit & Bike Scores
Walk Score®
/ 100
Somewhat WalkableBike Score®
/ 100
Somewhat BikeableNearby schools in Saint Peters
GreatSchools rating
- 5/10Becky-David Elementary SchoolGrades: PK-5Distance: 0.4 mi
- 8/10Barnwell Middle SchoolGrades: 6-8Distance: 0.5 mi
- 8/10Francis Howell North High SchoolGrades: 9-12Distance: 0.9 mi
Frequently asked questions
What is the walk score of Jasper?
Jasper has a walk score of 60, it's somewhat walkable.
What schools are assigned to Jasper?
The schools assigned to Jasper include Becky-David Elementary School, Barnwell Middle School, and Francis Howell North High School.
Does Jasper have in-unit laundry?
Yes, Jasper has in-unit laundry for some or all of the units.
What neighborhood is Jasper in?
Jasper is in the 63303 neighborhood in Saint Peters, MO.
What are Jasper's policies on pets?
A maximum of 2 dogs are allowed per unit. This building has a one time fee of $250 and monthly fee of $25 for dogs. A maximum of 2 cats are allowed per unit. This building has a one time fee of $250 and monthly fee of $25 for cats.
