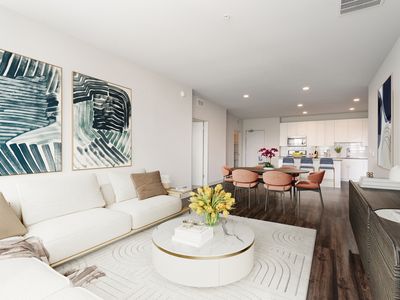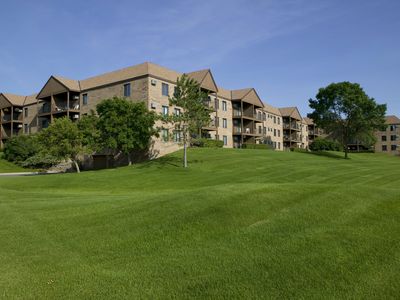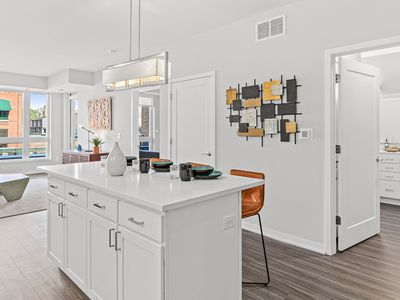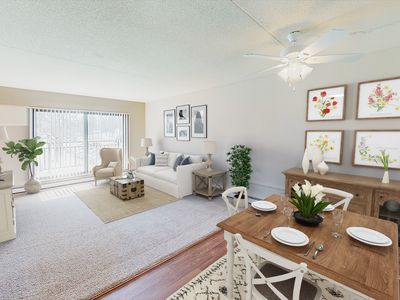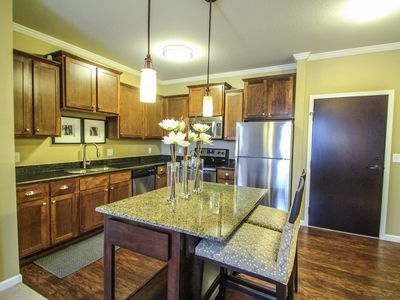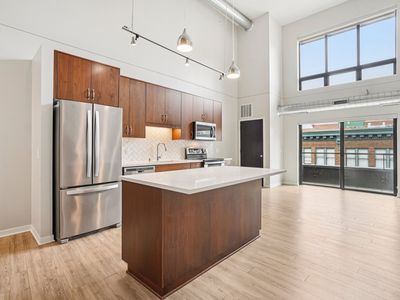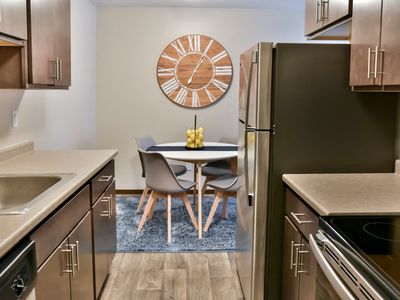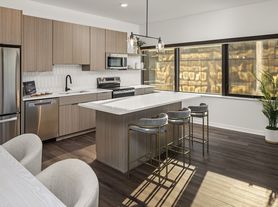
- Special offer! Receive a $1000 rent credit if you move in by 1/15/26! Terms & conditions apply.
Available units
Unit , sortable column | Sqft, sortable column | Available, sortable column | Base rent, sorted ascending |
|---|---|---|---|
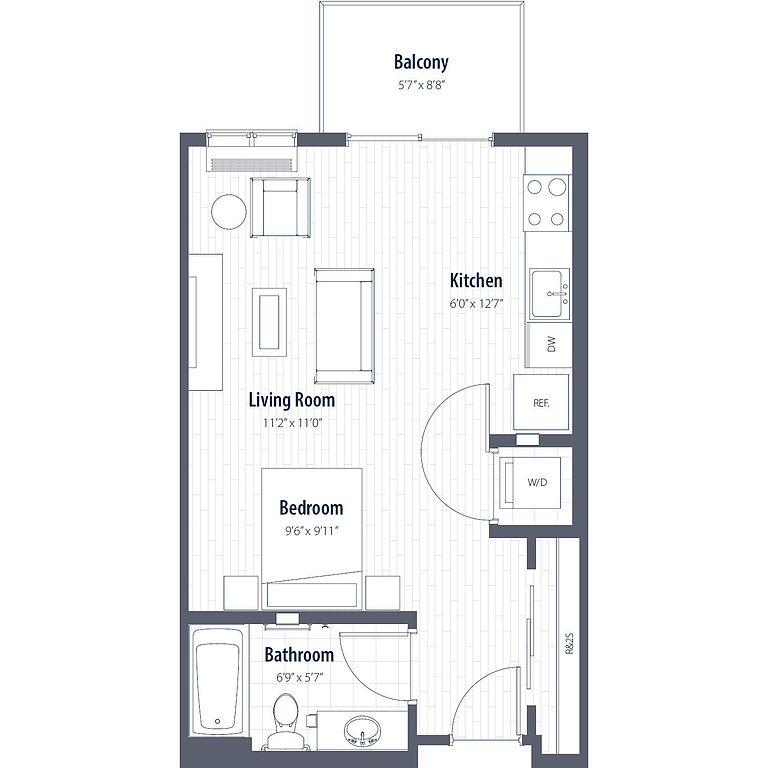 | 503 | Now | $1,173 |
 | 503 | Now | $1,229 |
 | 503 | Jan 6 | $1,234 |
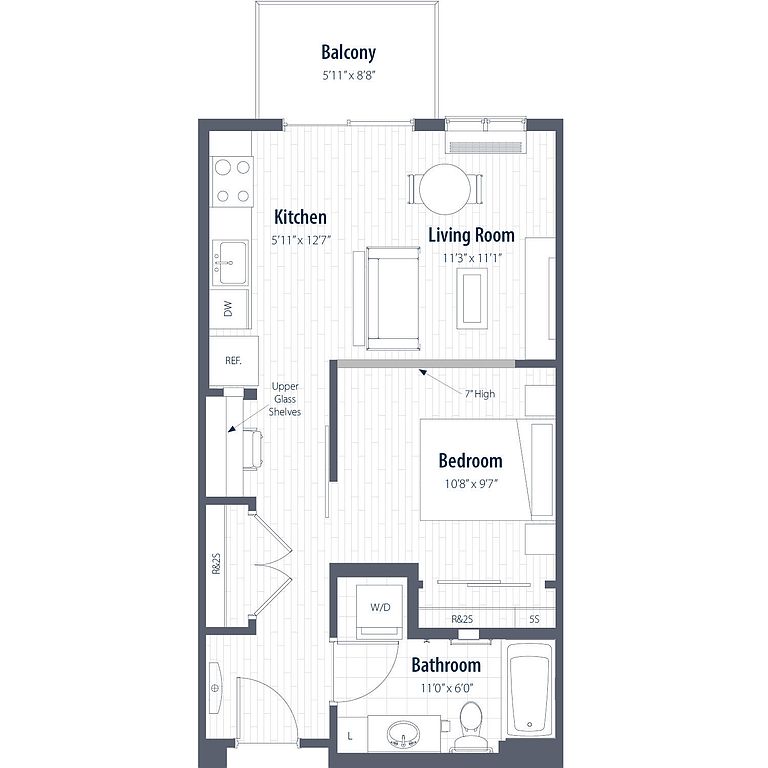 | 575 | Now | $1,395+ |
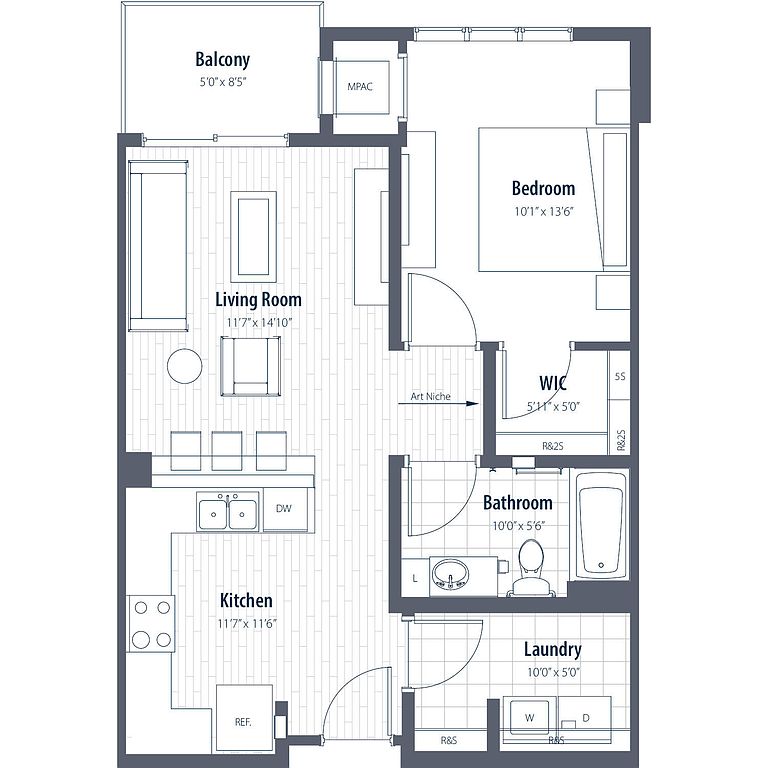 | 710 | Dec 6 | $1,412 |
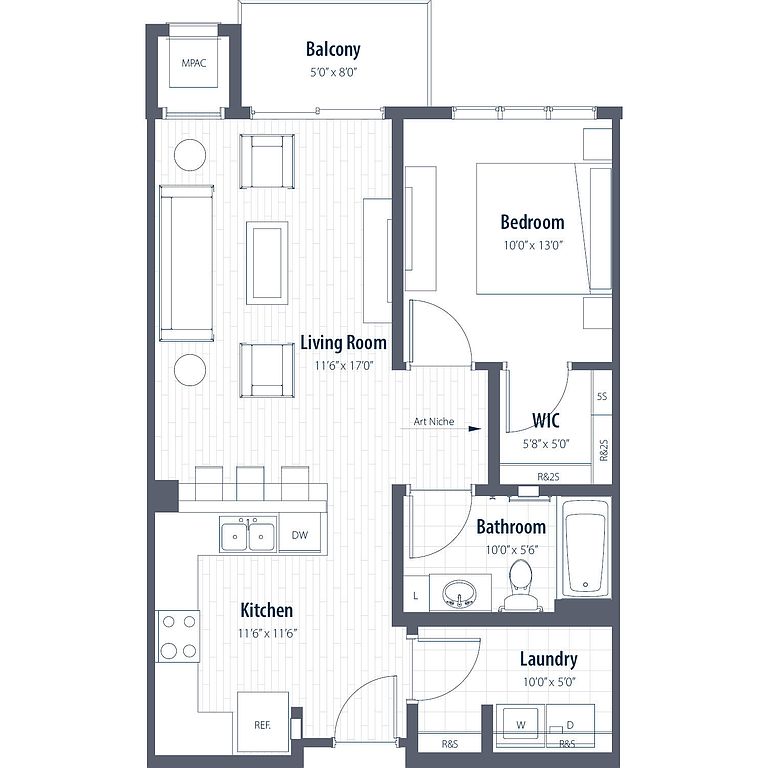 | 749 | Dec 9 | $1,582 |
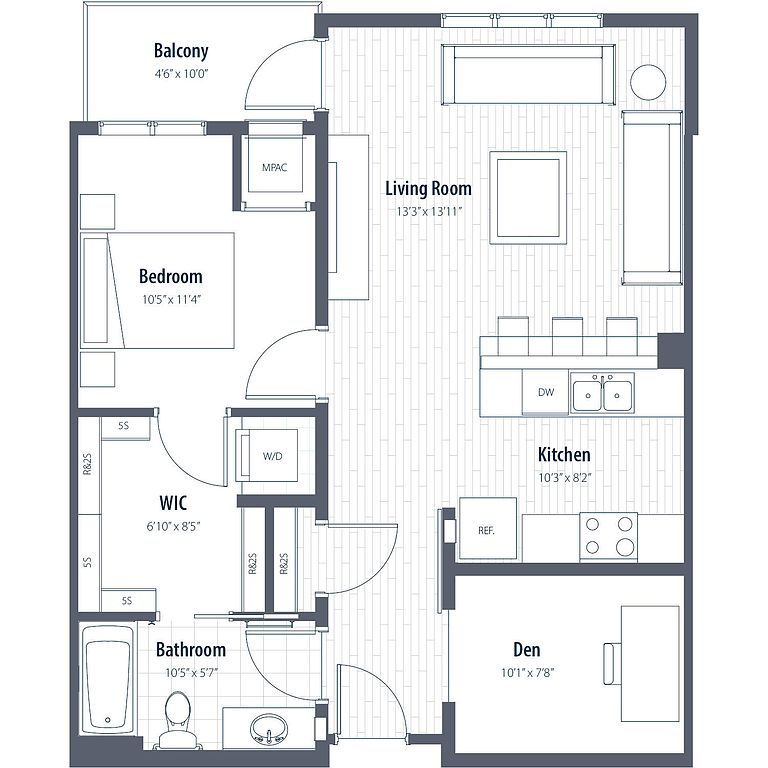 | 767 | Jan 6 | $1,667 |
 | 767 | Dec 6 | $1,702 |
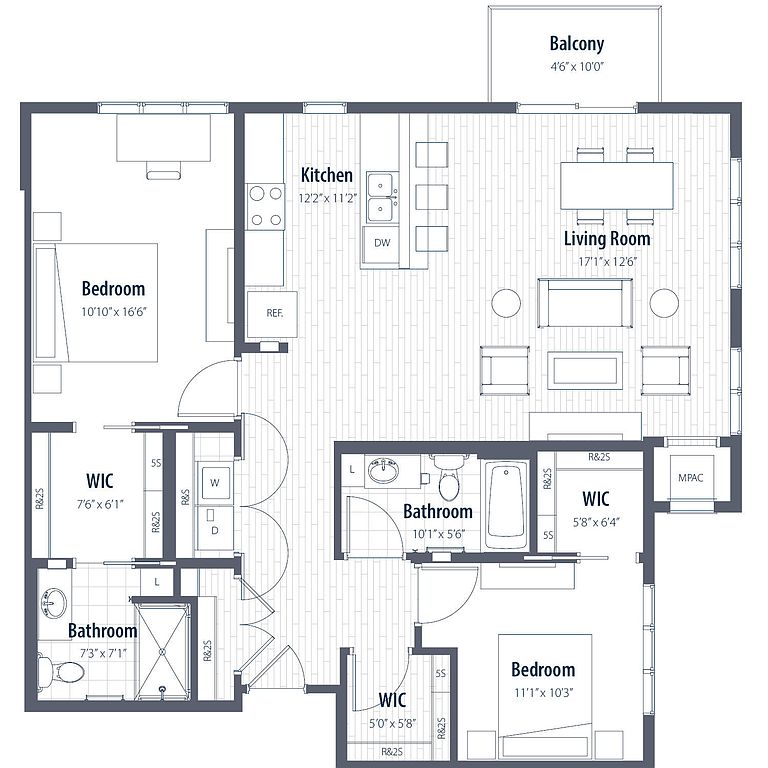 | 1,253 | Now | $2,415 |
What's special
| Day | Open hours |
|---|---|
| Mon - Fri: | 10 am - 6 pm |
| Sat: | Closed |
| Sun: | Closed |
Property map
Tap on any highlighted unit to view details on availability and pricing
Facts, features & policies
Building Amenities
Community Rooms
- Conference Room
- Game Room: Billiards Table
- Lounge: Community Lounge
Fitness & sports
- Bocce Court
Other
- In Unit: In-Home Washer and Dryer
- Swimming Pool: Outdoor Pool
Outdoor common areas
- Barbecue: Grill Stations
Security
- Controlled Access: Controlled Access Entry
Services & facilities
- Bicycle Storage: Interior Bike Storage
- On-Site Management
- Package Service: Electronic Package Concierge
- Storage Space: Private Resident Storage
Unit Features
Appliances
- Dryer: In-Home Washer and Dryer
- Washer: In-Home Washer and Dryer
Other
- Granite Countertop
- Stainless Steel Appliances
- Walk-in Closet
Policies
Parking
- Garage: Underground Heated Garage
- Off Street Parking
Lease terms
- Available months 6, 7, 8, 9, 10, 11, 12, 13, 14, 15
Pet essentials
- DogsAllowedNumber allowed2Weight limit (lbs.)100Monthly dog rent$50One-time dog fee$350
- CatsAllowedNumber allowed2Weight limit (lbs.)100Monthly cat rent$50One-time cat fee$350
Restrictions
Special Features
- 24-hour Fitness Studio
- 24/7 Emergency Maintenance
- Complimentary Coffee Bar
- Dog Wash
- Entertaining Kitchen
- Game Hall
- Gas Firepits
- Group Fitness Studio
- Pet Friendly
- Private Dog Run
- Shuffleboard Table
Neighborhood: West Side
Areas of interest
Use our interactive map to explore the neighborhood and see how it matches your interests.
Travel times
Walk, Transit & Bike Scores
Nearby schools in Saint Paul
GreatSchools rating
- 4/10Riverview Magnet Elementary SchoolGrades: PK-5Distance: 0.9 mi
- 1/10Humboldt Secondary SchoolGrades: 6-12Distance: 1.2 mi
Frequently asked questions
The Scenic has a walk score of 66, it's somewhat walkable.
The schools assigned to The Scenic include Riverview Magnet Elementary School and Humboldt Secondary School.
Yes, The Scenic has in-unit laundry for some or all of the units.
The Scenic is in the West Side neighborhood in Saint Paul, MN.
Cats are allowed, with a maximum weight restriction of 100lbs. A maximum of 2 cats are allowed per unit. This building has a one time fee of $350 and monthly fee of $50 for cats. Dogs are allowed, with a maximum weight restriction of 100lbs. A maximum of 2 dogs are allowed per unit. This building has a one time fee of $350 and monthly fee of $50 for dogs.
Yes, 3D and virtual tours are available for The Scenic.
