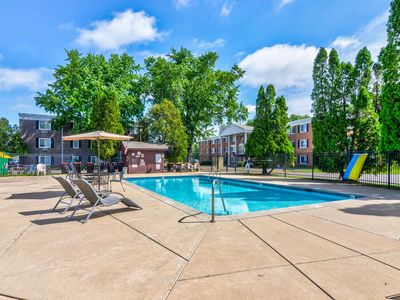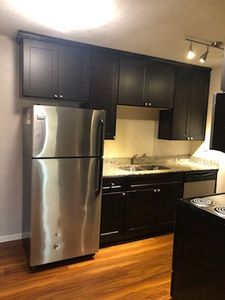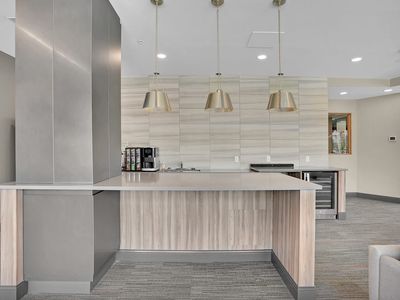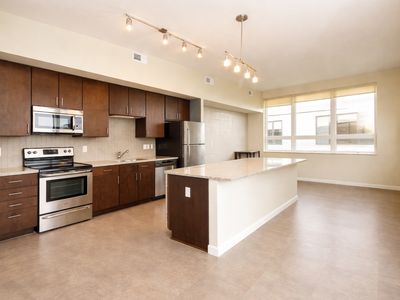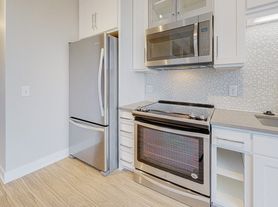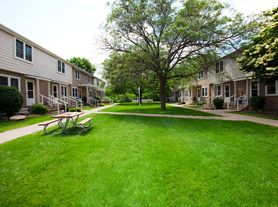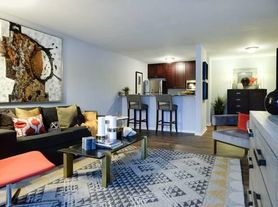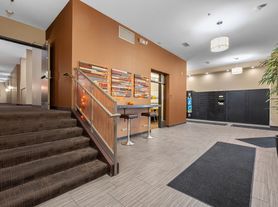Additional fees for this community include:Non-Optional FeesApplication fee: $50/adultNon-refundable administrative fee: Management charges a $150, non-refundable, administrative fee that is related to our internal and administrative costs for the establishment of a resident file, and preparation of initial lease paperwork and related addendums. This administrative fee must be paid, in addition to the payment of month's rent, any prorated rent, or any additional deposit that might be required on the day of move-in.Utility administrative fee: $8/monthUtility Fees:Electricity Paid for by residentGas Paid for by residentHeat Paid for by residentWater/Sewer/Trash Utility billing is calculated by the Ratio Utility Billing System (RUBS) and will be added to the account ledger monthly.
Special offer
Special offer! Spring Special!
GET 1 MONTH FREE!
Move in by March 31
GET 1 MONTH FREE!
Move in by March 31
Apartment building
Studio-2 beds
Covered parking
In-unit laundry (W/D)
Available units
Price may not include required fees and charges. Price shown reflects the lease term provided for each unit.
Unit , sortable column | Sqft, sortable column | Available, sortable column | Base rent, sorted ascending |
|---|---|---|---|
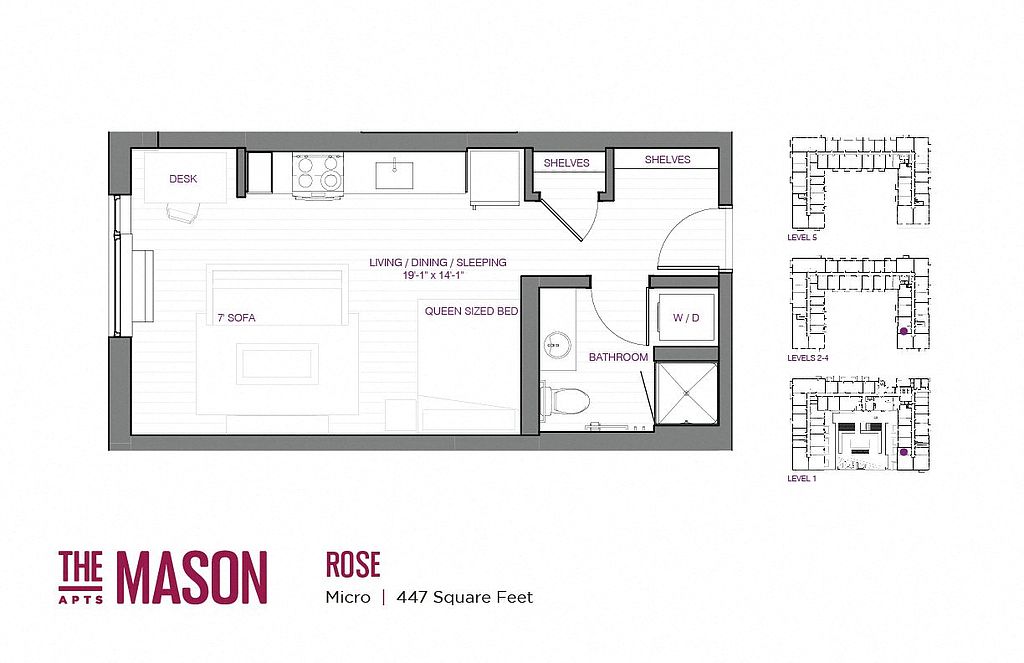 | 443 | Now | $1,365 |
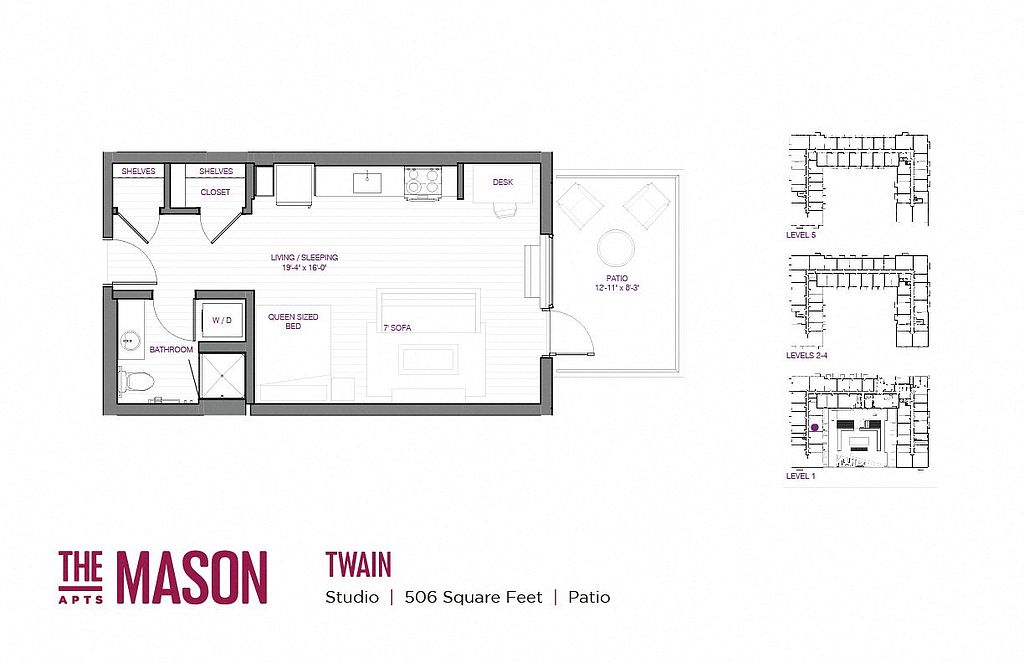 | 506 | Mar 1 | $1,375 |
 | 442 | Now | $1,480 |
 | 506 | Now | $1,490 |
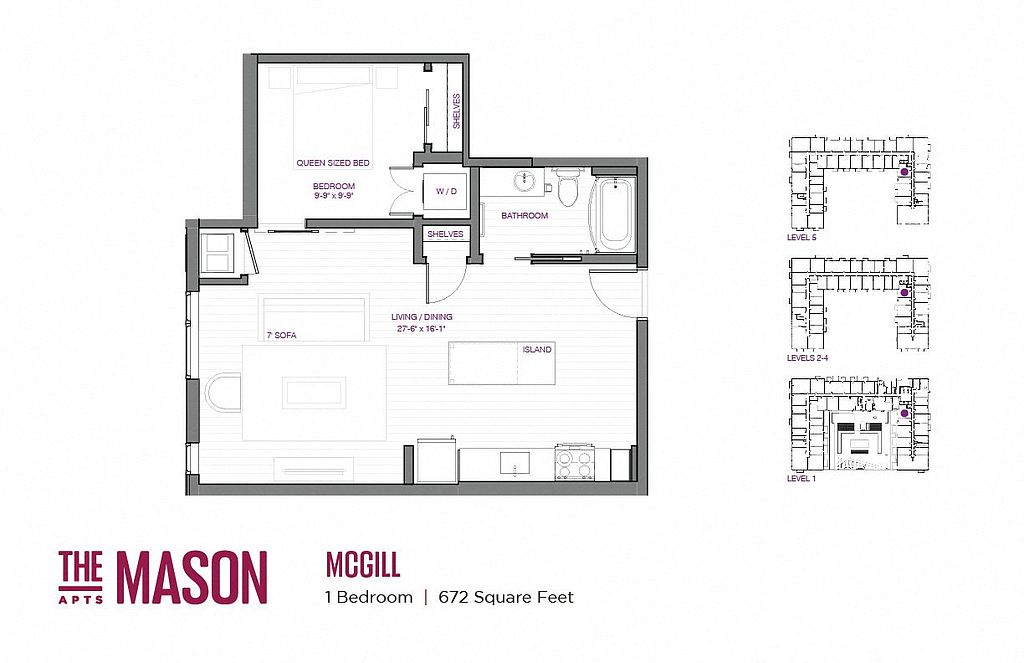 | 672 | Now | $1,650 |
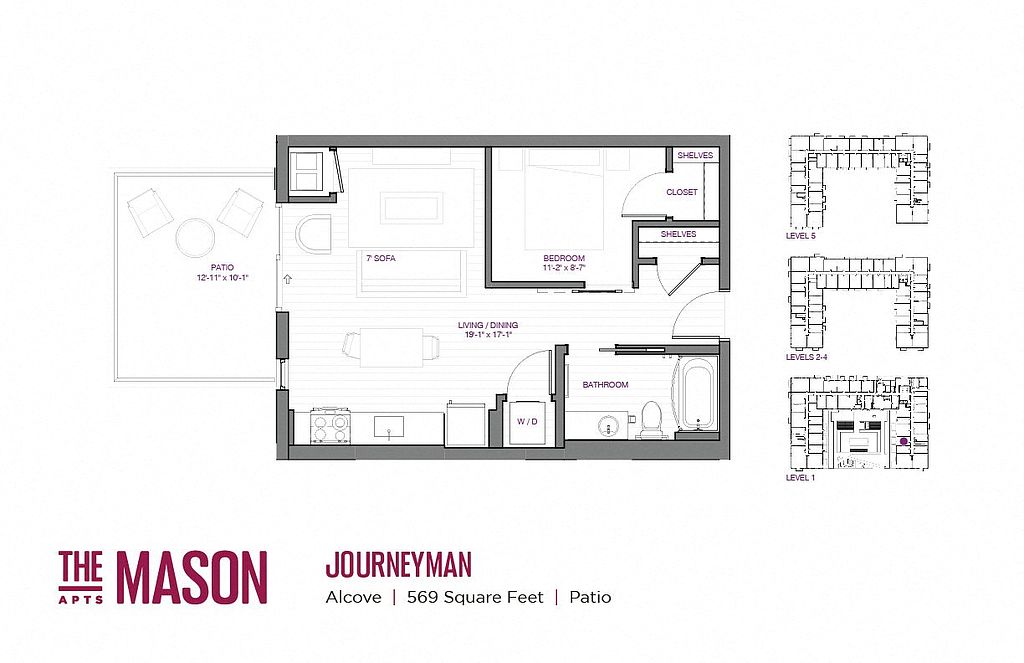 | 569 | Now | $1,650 |
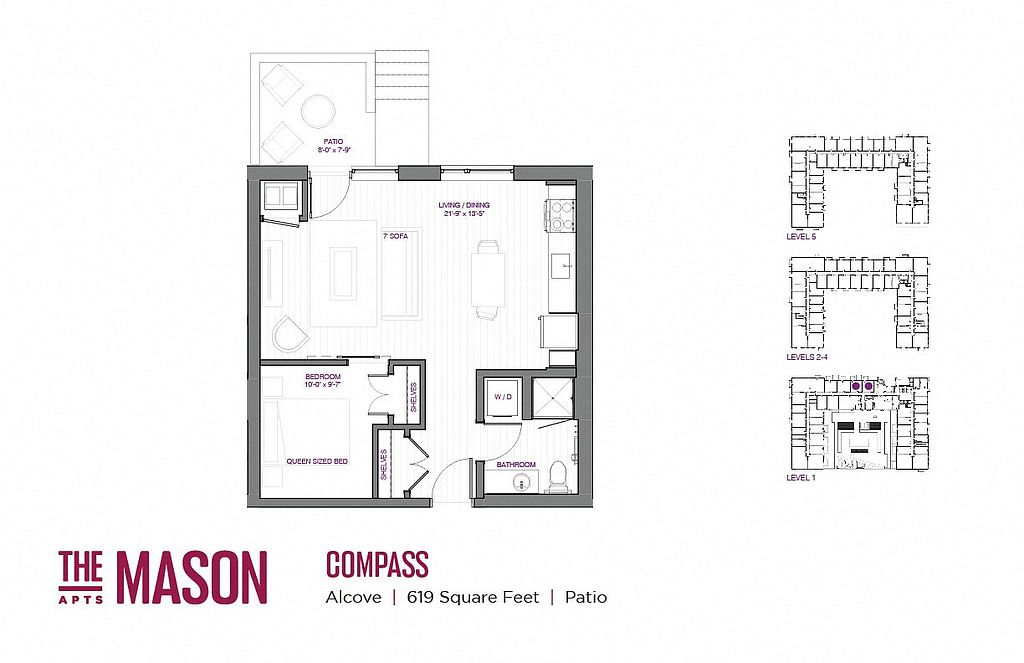 | 618 | Feb 27 | $1,675 |
 | 570 | Now | $1,695 |
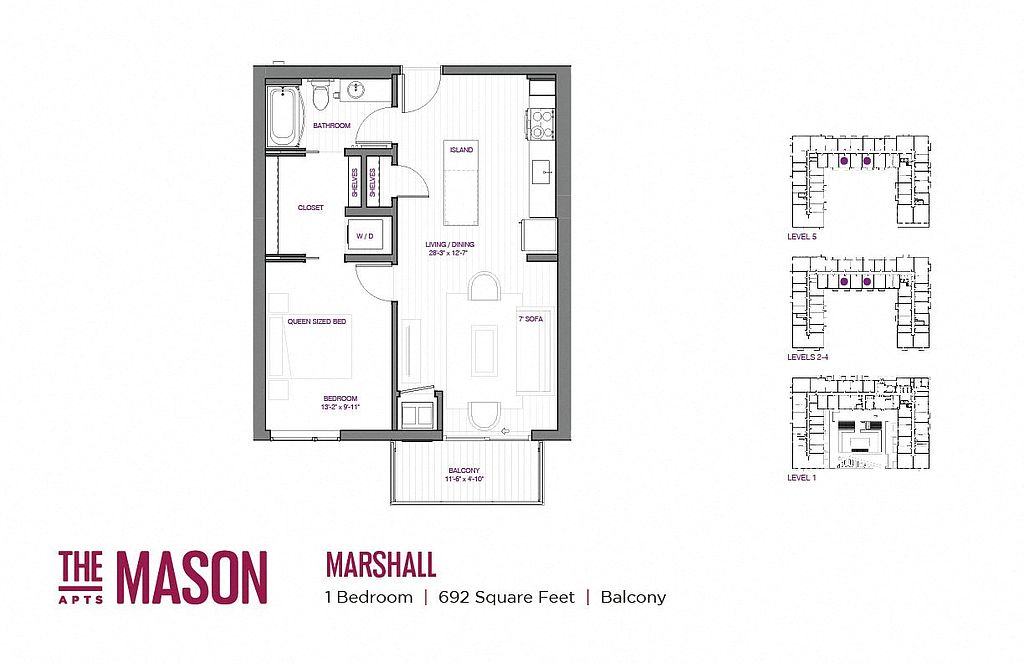 | 692 | May 1 | $1,750 |
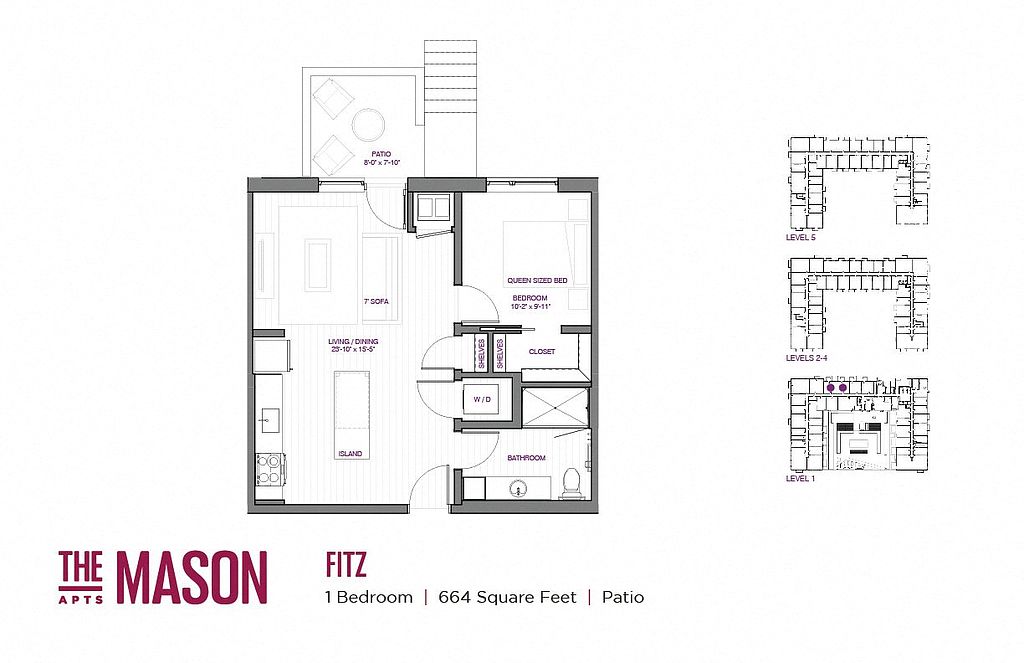 | 662 | Now | $1,850 |
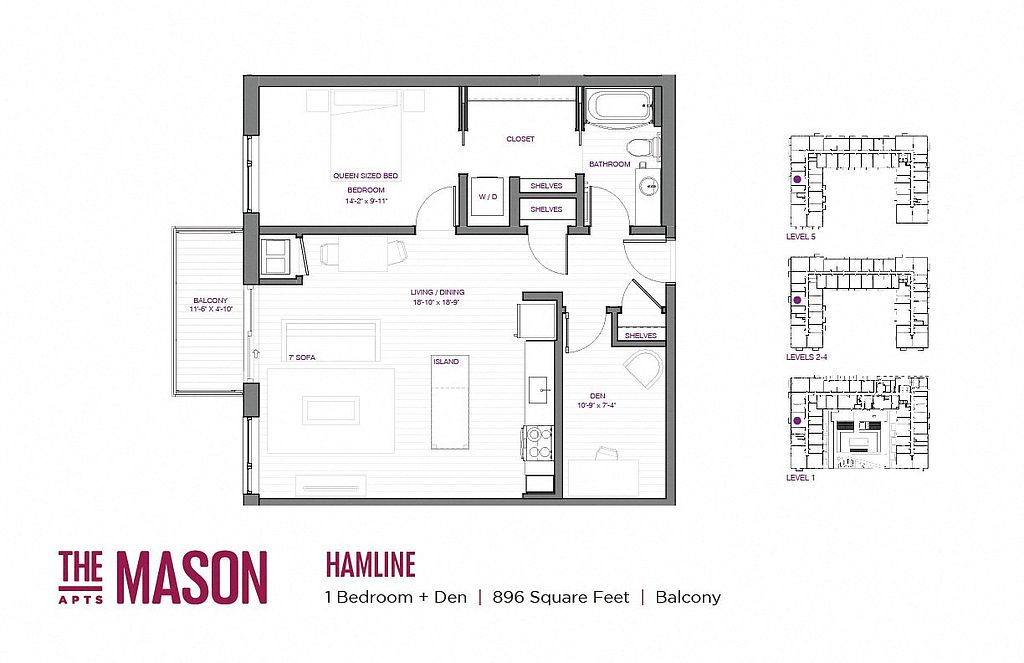 | 896 | Now | $2,160 |
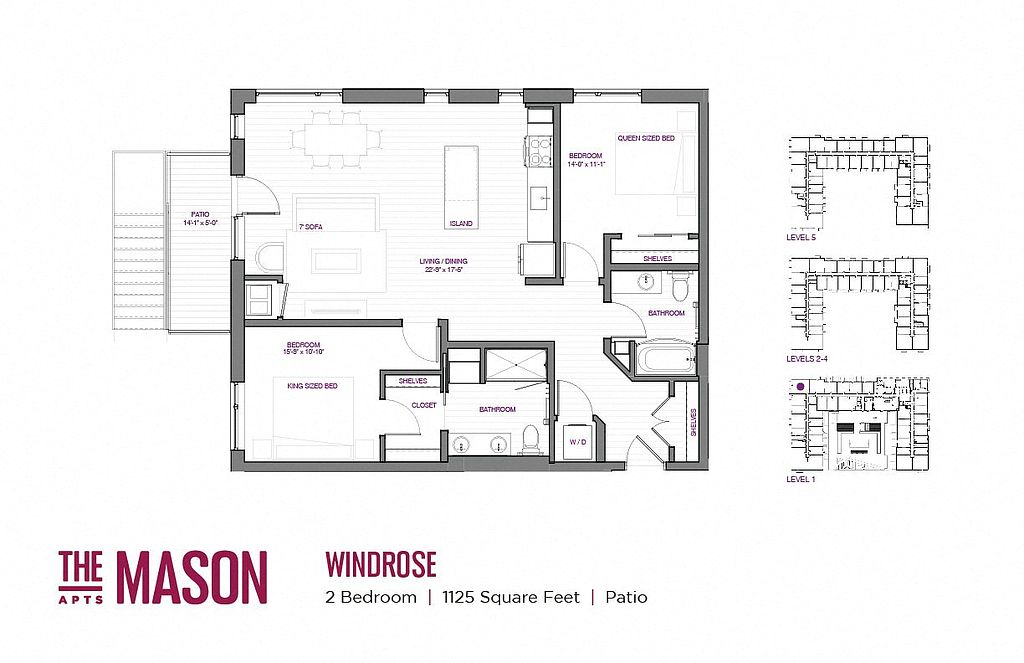 | 1,125 | Now | $2,595 |
 | 1,125 | Now | $2,595 |
What's special
Clubhouse
Get the party started
This building features a clubhouse. Less than 5% of buildings in Saint Paul have this amenity.
Property map
Tap on any highlighted unit to view details on availability and pricing
Use ctrl + scroll to zoom the map
Facts, features & policies
Building Amenities
Community Rooms
- Business Center
- Club House: Clubroom with Fireside Lounge and Speakeasy
- Fitness Center: Club Quality Fitness Center
Other
- In Unit: Full Size Energy Star Washer and Dryer
- Sauna
- Swimming Pool: Resort Inspired Pool and Hot Tub
Outdoor common areas
- Patio: Patio/Balcony
- Sundeck: Outdoor Living Room with TV and Fireplace
Security
- Gated Entry: ButterflyMx Video Access App
Services & facilities
- Bicycle Storage: Indoor Bike Storage and Fix-It Station
- Elevator: Elevator and Mail Lobby
- On-Site Management: Professional On-Site Management
- Package Service: ButterflyMx Automated Package Receiving
Unit Features
Appliances
- Dryer: Full Size Energy Star Washer and Dryer
- Oven: Outdoor Bar with Grills and Pizza Oven
- Range: Upgraded Appliances with Natural Gas Range
- Washer: Full Size Energy Star Washer and Dryer
Other
- Patio Balcony: Patio/Balcony
Policies
Parking
- Covered Parking: Indoor Parking
- Off Street Parking: Covered Lot
- Parking Lot: Other
Lease terms
- 12, 13, 14, 15, 16
Pet essentials
- DogsAllowedMonthly dog rent$50One-time dog fee$300
- DogsAllowed
- CatsAllowed
- CatsAllowedMonthly cat rent$25One-time cat fee$300
Additional details
Restrictions: None
Special Features
- Billiard Room
- Community Gardens
- Courtyard Or City Views
- Custom Cabinets With 48 Inch Upper Cabinets
- Direct Fiberoptic Lines To Apartments
- Dog Run And Pet Wash
- Energy Star Stainless Steel Appliances
- High Ceilings
- Kitchen Island
- Large Closets
- Large Outdoor Courtyard
- Makers Space
- Meeting Room
- Oversized Windows
- Private Work Rooms
- Quartz Counter Tops
- Sleek Roller Blinds On Windows
- Transportation: Walking Distance to Light Rail Station and Bus Sto
Neighborhood: St. Anthony Park
Areas of interest
Use our interactive map to explore the neighborhood and see how it matches your interests.
Travel times
Walk, Transit & Bike Scores
Walk Score®
/ 100
Very WalkableBike Score®
/ 100
Very BikeableNearby schools in Saint Paul
GreatSchools rating
- 7/10St. Anthony Park Elementary SchoolGrades: K-6Distance: 1 mi
- 3/10Murray Middle SchoolGrades: 6-8Distance: 1.4 mi
- 2/10Como Park Senior High SchoolGrades: 9-12Distance: 3.4 mi
Frequently asked questions
What is the walk score of The Mason?
The Mason has a walk score of 84, it's very walkable.
What schools are assigned to The Mason?
The schools assigned to The Mason include St. Anthony Park Elementary School, Murray Middle School, and Como Park Senior High School.
Does The Mason have in-unit laundry?
Yes, The Mason has in-unit laundry for some or all of the units.
What neighborhood is The Mason in?
The Mason is in the St. Anthony Park neighborhood in Saint Paul, MN.
What are The Mason's policies on pets?
This building has a one time fee of $300 and monthly fee of $50 for dogs. This building has a one time fee of $300 and monthly fee of $25 for cats.
Your dream apartment is waitingTwo new units were recently added to this listing.
