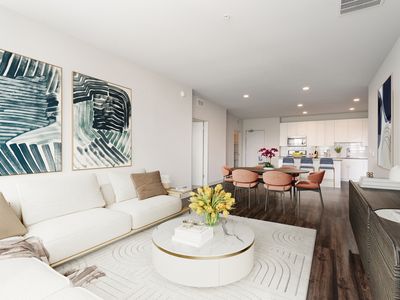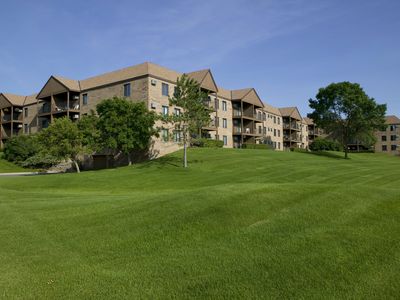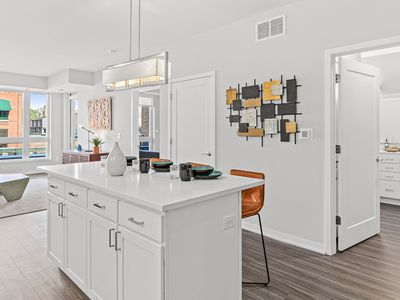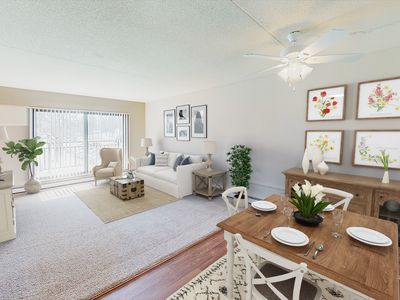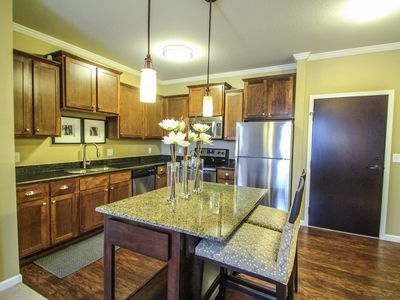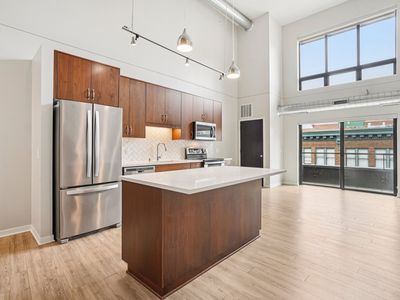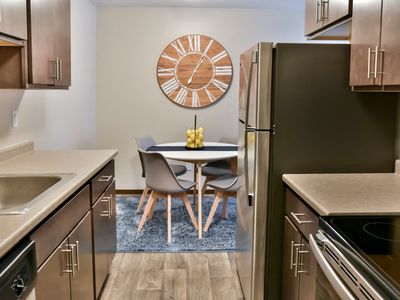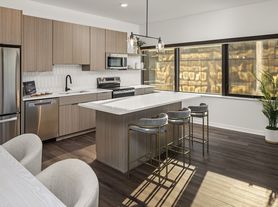Additional fees for this community include:Non-Optional FeesApplication fee: $50/adultNon-refundable administrative fee: Management charges a $150, non-refundable, administrative fee that is related to our internal and administrative costs for the establishment of a resident file, and preparation of initial lease paperwork and related addendums. This administrative fee must be paid, in addition to the payment of month's rent, any prorated rent, or any additional deposit that might be required on the day of move-in.Utility administrative fee: $8/monthUtility Fees:Electricity Paid for by resident Gas Paid for by residentHeat Paid for by residentWater/Sewer/Trash Utility billing is calculated by the Ratio Utility Billing System (RUBS) and will be added to the account ledger monthly.
Special offer
Custom House
180 Kellogg Blvd E, Saint Paul, MN 55101
- Special offer! Limited time offer for the next TWO rentals: Up to One Month Free*
*Restrictions may apply. Call today for details.
Apartment building
Studio-2 beds
Pet-friendly
Other parking
In-unit laundry (W/D)
Available units
Price may not include required fees and charges
Price may not include required fees and charges.
Unit , sortable column | Sqft, sortable column | Available, sortable column | Base rent, sorted ascending |
|---|---|---|---|
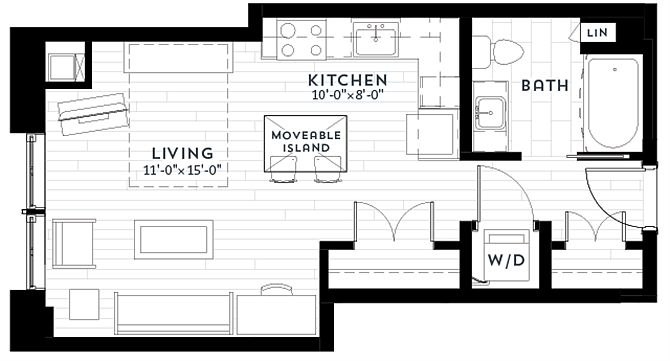 | 486 | Aug 10 | $1,325 |
 | 486 | Now | $1,325 |
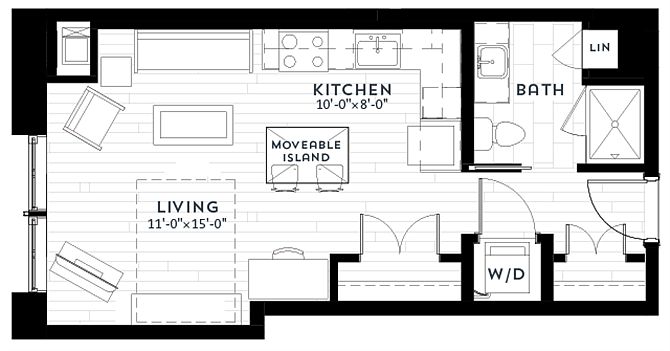 | 486 | Now | $1,365 |
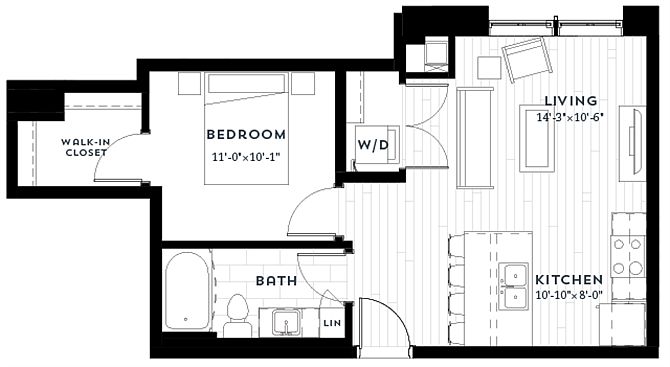 | 597 | Dec 29 | $1,450 |
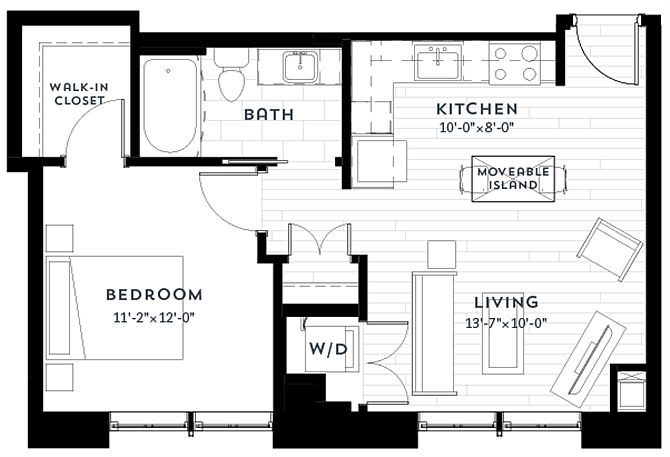 | 611 | Now | $1,525 |
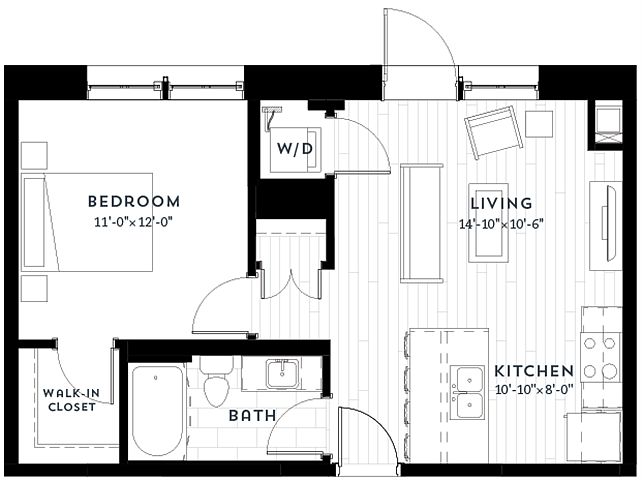 | 626 | Dec 1 | $1,525 |
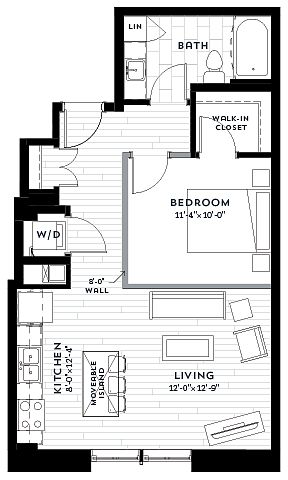 | 672 | Dec 10 | $1,550 |
 | 672 | Now | $1,575 |
 | 674 | Aug 14 | $1,705 |
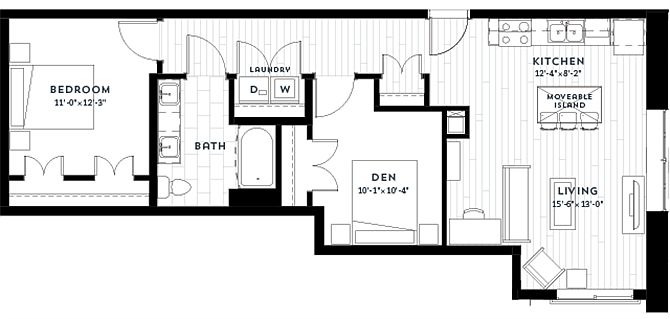 | 927 | Now | $1,995 |
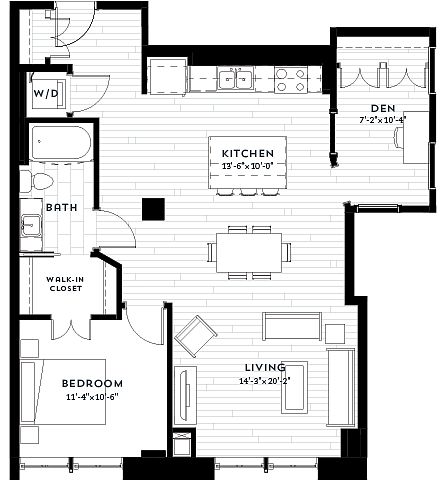 | 973 | Now | $2,025 |
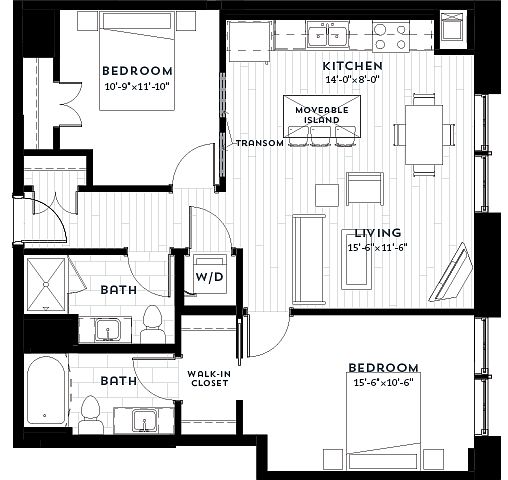 | 976 | Mar 1 | $2,245 |
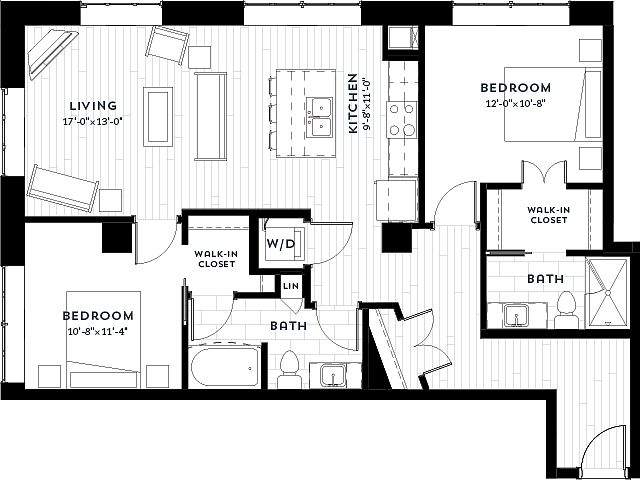 | 1,148 | Feb 28 | $2,245 |
 | 976 | Now | $2,305 |
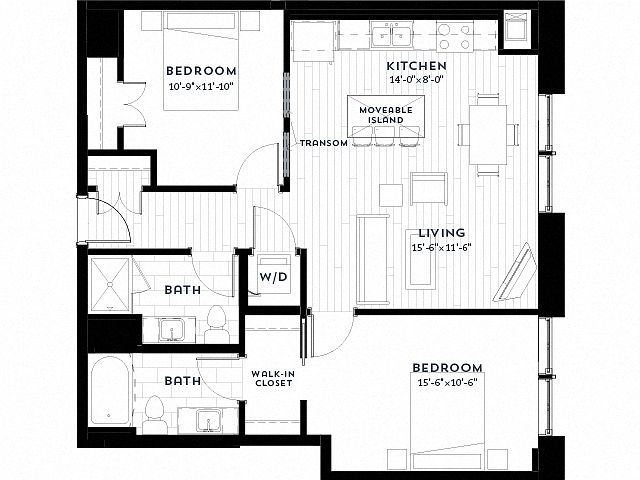 | 976 | Now | $2,345 |
What's special
Office hours
| Day | Open hours |
|---|---|
| Mon: | 9 am - 6 pm |
| Tue: | 9 am - 6 pm |
| Wed: | 9 am - 6 pm |
| Thu: | 9 am - 6 pm |
| Fri: | 9 am - 5 pm |
| Sat: | 10 am - 4 pm |
| Sun: | Closed |
Property map
Tap on any highlighted unit to view details on availability and pricing
Use ctrl + scroll to zoom the map
Facts, features & policies
Building Amenities
Community Rooms
- Business Center: Boardroom with Kitchen and Lobby area
- Club House: Clubroom featuring a Fireplace, Pool Table, Kitche
- Fitness Center: Fitness Center with Free Weights, Machines, and Tr
Other
- In Unit: In-Home Washers and Dryers
- Sauna
Outdoor common areas
- Garden: Power sourced from Community Solar Garden
Services & facilities
- On-Site Management: OnSiteManagement
View description
- View
Unit Features
Appliances
- Dryer: In-Home Washers and Dryers
- Washer: In-Home Washers and Dryers
Flooring
- Carpet: Carpet Tiles In Bedrooms
- Tile: 36" Soaking Tubs with Tile Surround
Policies
Parking
- Parking Lot: Other
- Underground Garage
Lease terms
- 7, 8, 9, 10, 11, 12, 13, 14, 15
Pet essentials
- DogsAllowedMonthly dog rent$50One-time dog fee$350
- CatsAllowedMonthly cat rent$25One-time cat fee$300
Additional details
Dogs: Restrictions: No breed restrictions - please call for details!
Cats: Restrictions: None
Special Features
- 10' Ceilings (some As Tall As 20'!)
- Elegant Historic Lobby
- Historic Building
- Maker's Space / Craft Room And Bike Workshop
- Modern Kitchen Cabinets With 42" Uppers
- Onsite Acorn Mini Storage
- Onsite Hyatt Place Hotel
- Oversized Windows With Roller Blinds
- Pickleball Court- Now Open!
- Plank Flooring
- Premium Upgrades In Certain Residences
- Solid Quartz Counter Tops
- Underground Heated Parking
Neighborhood: Downtown
Areas of interest
Use our interactive map to explore the neighborhood and see how it matches your interests.
Travel times
Walk, Transit & Bike Scores
Walk Score®
/ 100
Walker's ParadiseBike Score®
/ 100
BikeableNearby schools in Saint Paul
GreatSchools rating
- NAJohn A.Johnson Achievement Plus Elementary SchoolGrades: PK-5Distance: 1.8 mi
- 2/10Washington Tech Secondary MagnetGrades: 6-12Distance: 3.1 mi
Frequently asked questions
What is the walk score of Custom House?
Custom House has a walk score of 93, it's a walker's paradise.
What schools are assigned to Custom House?
The schools assigned to Custom House include John A.Johnson Achievement Plus Elementary School and Washington Tech Secondary Magnet.
Does Custom House have in-unit laundry?
Yes, Custom House has in-unit laundry for some or all of the units.
What neighborhood is Custom House in?
Custom House is in the Downtown neighborhood in Saint Paul, MN.
What are Custom House's policies on pets?
This building has a one time fee of $350 and monthly fee of $50 for dogs. This building has a one time fee of $300 and monthly fee of $25 for cats.
