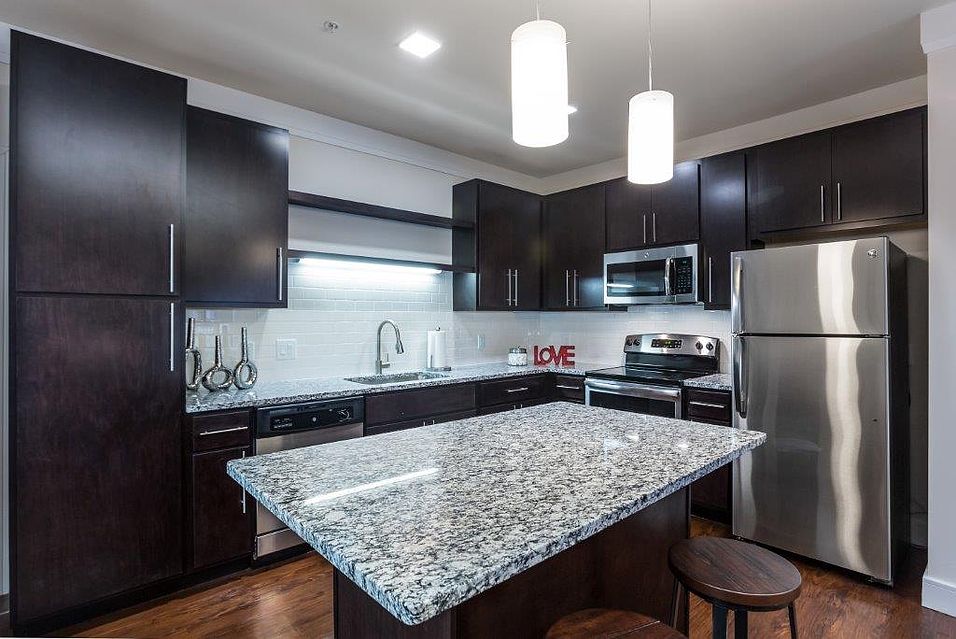
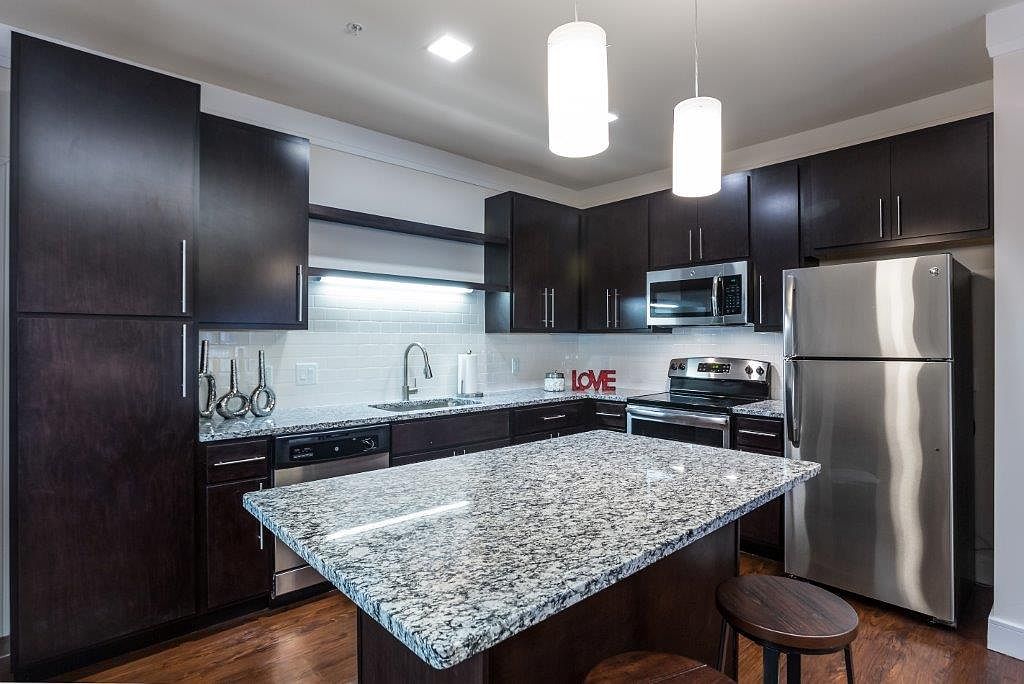
Available units
Unit , sortable column | Sqft, sortable column | Available, sortable column | Base rent, sorted ascending |
|---|---|---|---|
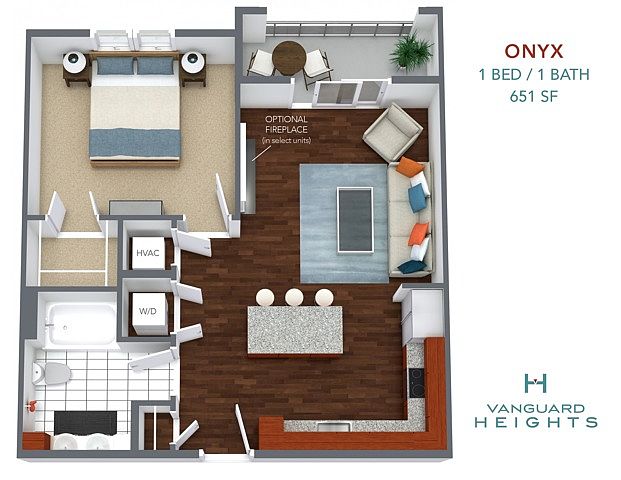 | 651 | Mar 13 | $1,470 |
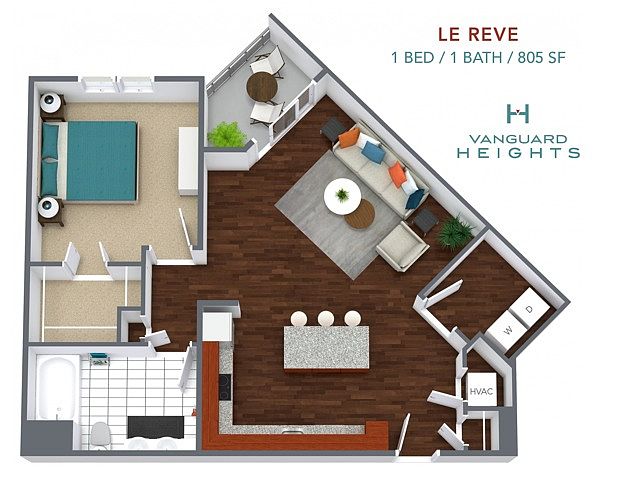 | 805 | Now | $1,703 |
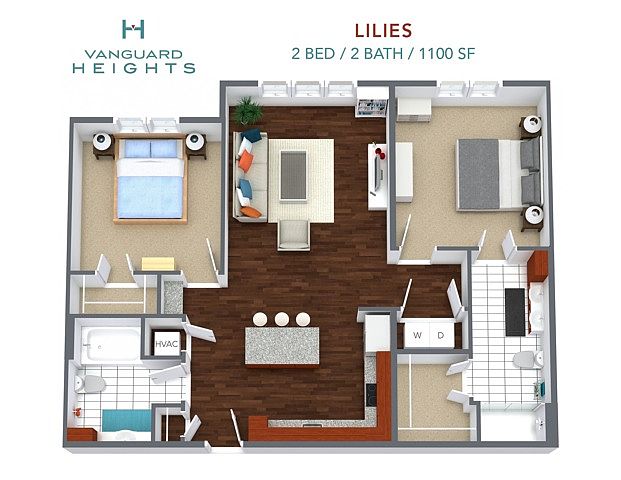 | 1,100 | Apr 15 | $1,805 |
What's special
3D tours
 Interactive floorplan 1
Interactive floorplan 1 Interactive floorplan 2
Interactive floorplan 2 Zillow 3D tour 1
Zillow 3D tour 1
| Day | Open hours |
|---|---|
| Mon - Fri: | 9 am - 5:30 pm |
| Sat: | 9 am - 1 pm |
| Sun: | Closed |
Facts, features & policies
Building Amenities
Community Rooms
- Business Center: Business Lounge
- Fitness Center: 24 Hour Fitness Gym
- Lounge: Firepit + Grilling Lounge
- Recreation Room: Game Room
Other
- In Unit: Dryer
- Swimming Pool
Services & facilities
- On-Site Maintenance
- Valet Trash: Valet Trash Service
Unit Features
Appliances
- Dishwasher
- Dryer
- Refrigerator
- Washer: Full Size Washers/Dryers
Cooling
- Air Conditioning: Air Conditioner
- Ceiling Fan: Lighted Ceiling Fans in Bedrooms
Other
- 19" Tv'S Built Into Master Bath Mirrors
- Balcony: Area Patio/Balcony
- Crown Molding: 9/10 Ft. Ceilings with Crown Molding
- Dual Usb Charging Outlets
- Fireplace: In-Wall Mounted Electric Fireplaces
- Granite Countertops
- Hardwood Floor
- High-end Appliances: Stainless Steel Appliances
- Kitchen Islands
- Marble Vanities
- Nest Thermostat
- Patio Balcony: Area Patio/Balcony
- Tile Floors: Ceramic Architectural Tiled Bathroom Floors
- Undermount Cabinet Lighting
Policies
Parking
- Garage: Open Air Parking Garage
Lease terms
- 6 months, 7 months, 8 months, 9 months, 10 months, 11 months, 12 months, 13 months, 14 months, 15 months
Pet essentials
- DogsAllowedNumber allowed2Weight limit (lbs.)75Monthly dog rent$20One-time dog fee$300
- CatsAllowedNumber allowed2Weight limit (lbs.)50Monthly cat rent$20One-time cat fee$300
Restrictions
Pet amenities
Special Features
- Car Charge Station
- Outdoor Kitchen/Gas Grills
- Pet Care: Pet Spa
- Starbucks Coffee Bar
- Valet Dry Cleaning Services
Neighborhood: 63141
Areas of interest
Use our interactive map to explore the neighborhood and see how it matches your interests.
Travel times
Walk, Transit & Bike Scores
Nearby schools in Saint Louis
GreatSchools rating
- 7/10Spoede Elementary SchoolGrades: K-4Distance: 6236.6 mi
- 8/10Ladue Middle SchoolGrades: 6-8Distance: 6234.9 mi
- 9/10Ladue Horton Watkins High SchoolGrades: 9-12Distance: 6235.5 mi
Frequently asked questions
Vanguard Heights has a walk score of 42, it's car-dependent.
The schools assigned to Vanguard Heights include Spoede Elementary School, Ladue Middle School, and Ladue Horton Watkins High School.
Yes, Vanguard Heights has in-unit laundry for some or all of the units.
Vanguard Heights is in the 63141 neighborhood in Saint Louis, MO.
Dogs are allowed, with a maximum weight restriction of 75lbs. A maximum of 2 dogs are allowed per unit. This building has a one time fee of $300 and monthly fee of $20 for dogs. Cats are allowed, with a maximum weight restriction of 50lbs. A maximum of 2 cats are allowed per unit. This building has a one time fee of $300 and monthly fee of $20 for cats.
Yes, 3D and virtual tours are available for Vanguard Heights.

