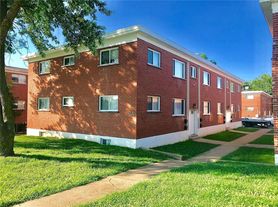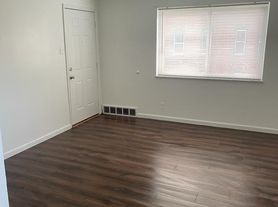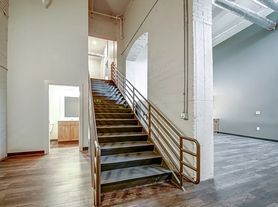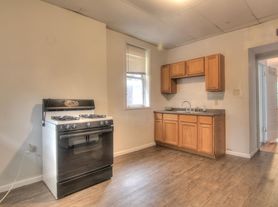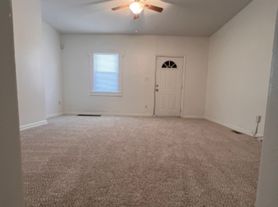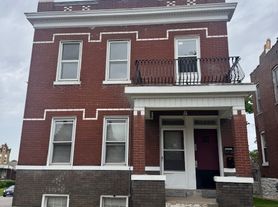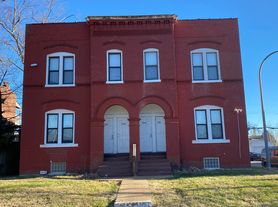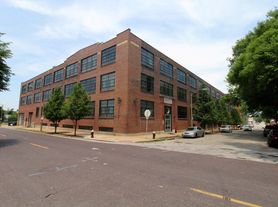
What's special
Property map
Tap on any highlighted unit to view details on availability and pricing
Facts, features & policies
Building Amenities
Community Rooms
- Club House: Spacious Clubhouse with TV's
- Fitness Center: Bi-Level Fitness Center
- Lounge: Outdoor Lounge with Fireplace
- Theater
Fitness & sports
- Tennis Court
Other
- In Unit: Extra In Unit Storage
- Swimming Pool
Outdoor common areas
- Patio: Large Patio/Balcony
- Sundeck
- Trail: Walking Trail Around Lake
Security
- Gated Entry: Controlled Access Building
Services & facilities
- Bicycle Storage
- Elevator
- On-Site Maintenance
- On-Site Management
- Package Service
View description
- Lake View
Unit Features
Appliances
- Dryer: Full Size In Unit Washer/Dryer
- Washer: Full Size In Unit Washer/Dryer
Cooling
- Air Conditioning: Air Conditioner
- Ceiling Fan
Flooring
- Wood: Wood Inspired Plank Flooring
Internet/Satellite
- Cable TV Ready: Cable Ready
Other
- Patio Balcony
Policies
Lease terms
- 12, 13, 14, 15, 16, 17, 18, 19, 20, 21, 22, 23, 24
Pets
Cats
- Allowed
- 2 pet max
- $350 one time fee
- $50 monthly pet fee
- $150 pet fee for 2nd pet $25 monthly pet rent, for 2nd pet 2 pets maximum per apartment
Dogs
- Allowed
- 2 pet max
- $350 one time fee
- $50 monthly pet fee
- $150 pet fee for 2nd pet $25 monthly pet rent, for 2nd pet 2 pets maximum per apartment
Parking
- covered: Secure Underground Parking
- Off Street Parking: Covered Lot
- Parking Lot: Other
Special Features
- 12 Ft Ceilings*
- 3 1/2 - Acre Lake
- Bbq/picnic Area
- Complimentary Premium Coffee Bar
- Concierge: Concierge Service
- Custom Led Lighting
- Floor To Ceiling Windows
- Free Weights
- High Ceilings
- High End Luxury Finishes
- Large Closets In Bedroom
- Micro Offices
- Oversized Floor Plans
- Pickleball Court
- Plush Carpeting In Bedrooms
- Quartz Countertops
- Shaker Style Cabinetry
- Sleek, Contemporary Faucets
- Smoke & Vape Free Community
- Soft Close Cabinetry
- Spa: Relaxing Spa/Hot Tub
- Spacious Yoga Studio
- Stainless Steel Appliances
- Tiled Backsplash
Neighborhood: Patch
Areas of interest
Use our interactive map to explore the neighborhood and see how it matches your interests.
Nearby schools in Saint Louis
GreatSchools rating
- 2/10Hancock Place Elementary SchoolGrades: PK-5Distance: 0.9 mi
- 2/10Woodward Elementary SchoolGrades: PK-5Distance: 1.6 mi
- 4/10Lyon At Blow Elementary SchoolGrades: PK-8Distance: 0.8 mi
Frequently asked questions
The Residences at Tesson Ridge has a walk score of 78, it's very walkable.
The schools assigned to The Residences at Tesson Ridge include Hancock Place Elementary School, Woodward Elementary School, and Lyon At Blow Elementary School.
Yes, The Residences at Tesson Ridge has in-unit laundry for some or all of the units.
The Residences at Tesson Ridge is in the Patch neighborhood in Saint Louis, MO.
A maximum of 2 cats are allowed per unit. This building has a one time fee of $350 and monthly fee of $50 for cats. A maximum of 2 dogs are allowed per unit. This building has a one time fee of $350 and monthly fee of $50 for dogs.
Do you manage this property?
Claiming gives you access to insights and data about this property.
