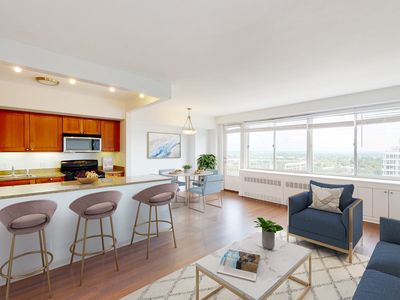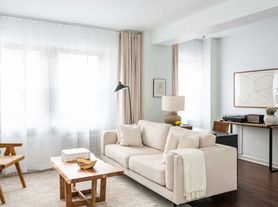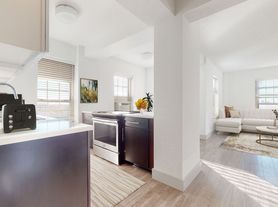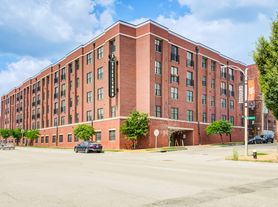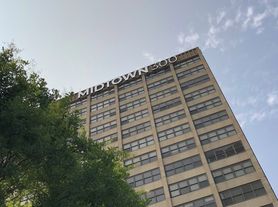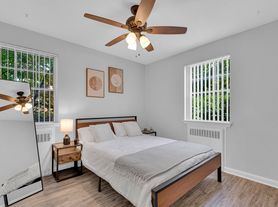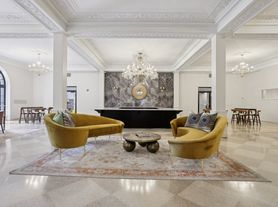The Milton's sleek modern exterior blends beautifully with the charming brick architecture common to St. Louis, creating a striking and unique image. This standout property offers luxurious apartments appointed with wooden floors, stainless steel appliances, in-unit washer & dryer, granite countertops, private balconies, a communal 2nd floor rooftop lounge, an elevator, and a fully enclosed parking garage. With a variety of floor plans for both 1 bedroom and 2bedroom / 2bathroom units, there is sure to be an apartment here suitable to your needs. We are offering video or in-person tours; please contact us to inquire further.
Utilities: All electric, no gas. Tenant pays for electricity. Security Deposit: $199 with a credit score of 700 or above. Parking: 1 gated spot included with additional available for $25/month. Assigned spot in the parking garage is $85/month ( pending availability)
Pet policy: Dogs/cats welcome - no breed or weight restrictions, maximum two pets. With one pet, pet rent is $25/month; with two pets, pet rent is $35/month.
All occupants over the age of 18 must submit an application for residency. Application fee is $30/applicant. We will conduct a criminal, credit, and background check as well as verify employment and residency. We would require all occupants to make 2.5 times the monthly rental amount in gross income, collectively . A 630 FICO2 or higher credit score is required, and the score is pulled from Experian. For additional requirements, please contact the property manager.

Explore 3D tour
The Milton
4534 Olive St, Saint Louis, MO 63108
Apartment building
1 bed
Pet-friendly
Attached garage
Air conditioning (central)
In-unit laundry (W/D)
Available units
Price may not include required fees and charges
Price may not include required fees and charges.
Unit , sortable column | Sqft, sortable column | Available, sortable column | Base rent, sorted ascending |
|---|---|---|---|
BCurrently unavailable 1 bd, 1 ba | 750 | -- | $1,200+ |
204Currently unavailable 1 bd, 1 ba | 800 | -- | $1,300 |
What's special
In-unit washer and dryerLuxurious apartmentsGranite countertopsWooden floorsCharming brick architectureSleek modern exteriorStainless steel appliances
Office hours
| Day | Open hours |
|---|---|
| Mon - Fri: | By appointment only |
| Sat: | By appointment only |
| Sun: | By appointment only |
Facts, features & policies
Building Amenities
Other
- Laundry: In Unit
Outdoor common areas
- Deck
- Patio: Private Patio
Security
- Controlled Access
- Intercom
Services & facilities
- Online Maintenance Portal
- Pet Park: Pet Area
- Valet Trash
View description
- City
Unit Features
Appliances
- Dishwasher
- Dryer
- Freezer
- Garbage Disposal
- Microwave Oven
- Oven
- Range
- Refrigerator
- Washer
Cooling
- Central Air Conditioning
Flooring
- Hardwood
- Tile
Heating
- Electric
Other
- Huge Walk In Closet
- Patio Balcony
Policies
Parking
- Attached Garage
- Garage
- Parking Lot
Lease terms
- One year
Pet essentials
- Small dogsAllowed
- Large dogsAllowedNumber allowed2
- CatsAllowedNumber allowed1
Pet amenities
Pet Park: Pet Area
Neighborhood: Central West End
Areas of interest
Use our interactive map to explore the neighborhood and see how it matches your interests.
Travel times
Walk, Transit & Bike Scores
Walk Score®
/ 100
Very WalkableBike Score®
/ 100
BikeableNearby schools in Saint Louis
GreatSchools rating
- 3/10Washington MontessoriGrades: PK-5Distance: 0.6 mi
- 1/10Sumner High SchoolGrades: 9-12Distance: 1.2 mi
- NASt. Louis Children's HospitalGrades: K-12Distance: 0.9 mi
Frequently asked questions
What is the walk score of The Milton?
The Milton has a walk score of 86, it's very walkable.
What schools are assigned to The Milton?
The schools assigned to The Milton include Washington Montessori, Sumner High School, and St. Louis Children's Hospital.
Does The Milton have in-unit laundry?
Yes, The Milton has in-unit laundry for some or all of the units.
What neighborhood is The Milton in?
The Milton is in the Central West End neighborhood in Saint Louis, MO.
What are The Milton's policies on pets?
A maximum of 2 large dogs are allowed per unit. A maximum of 1 cat is allowed per unit.
Does The Milton have virtual tours available?
Yes, 3D and virtual tours are available for The Milton.


