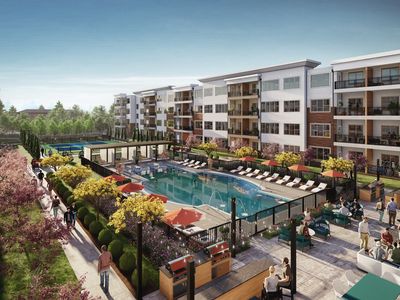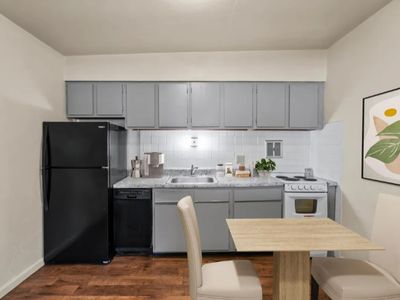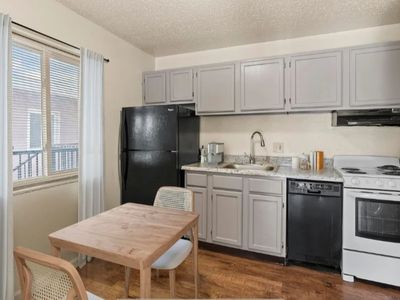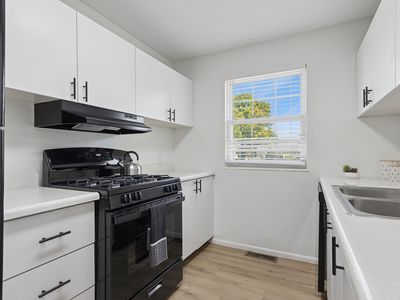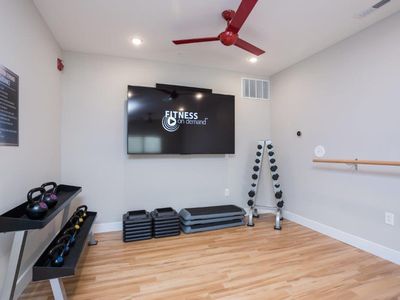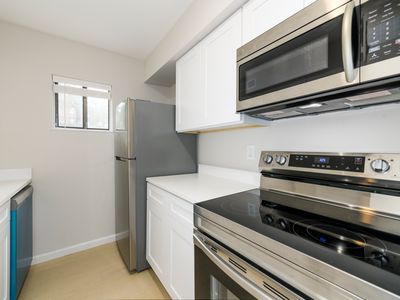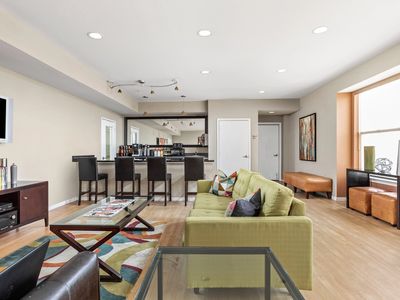
The District
633 N McKnight Rd, Saint Louis, MO 63132
Available units
Unit , sortable column | Sqft, sortable column | Available, sortable column | Base rent, sorted ascending |
|---|---|---|---|
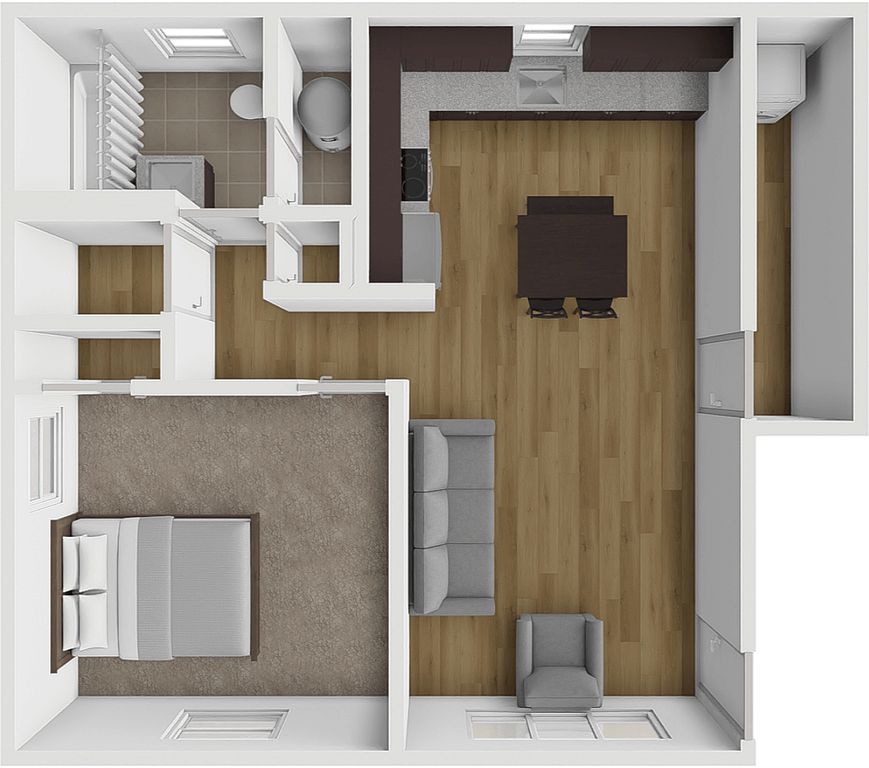 | 600 | Jun 5 | $1,160 |
 | 600 | Feb 27 | $1,160 |
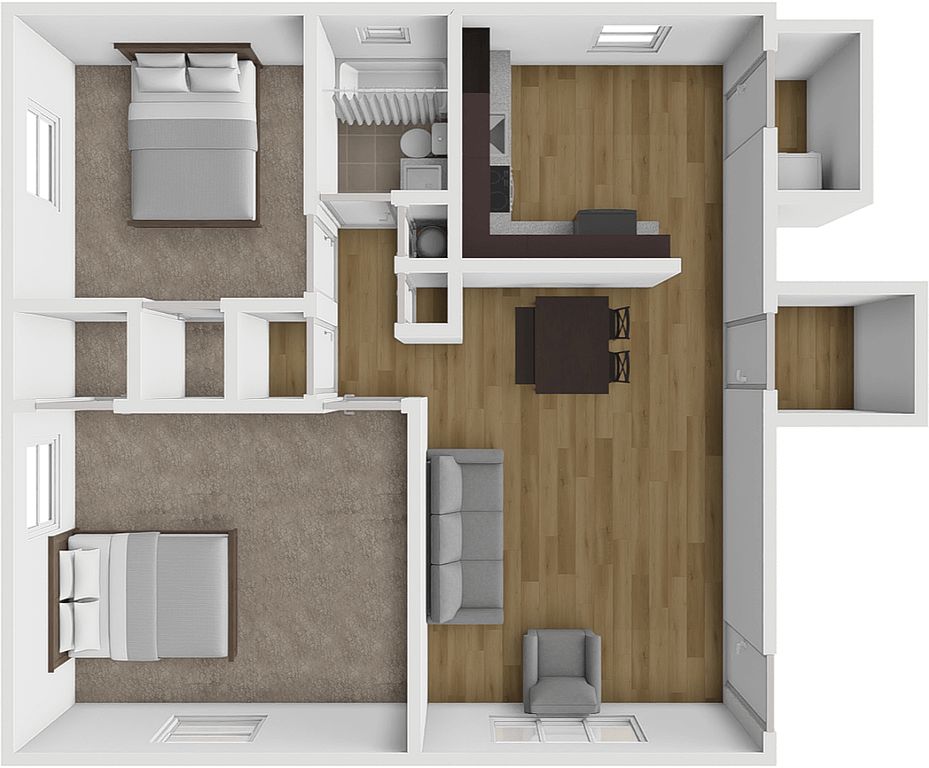 | 760 | Apr 16 | $1,230 |
 | 760 | Apr 24 | $1,230 |
 | 760 | Mar 27 | $1,230 |
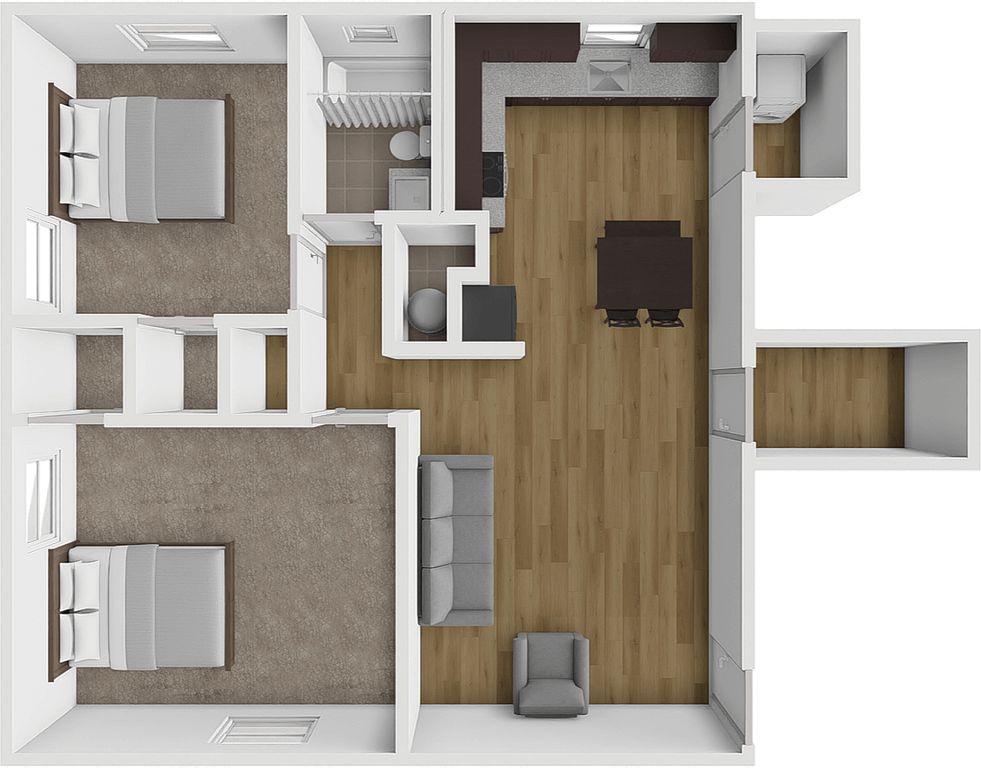 | 760 | Now | $1,280 |
 | 760 | Mar 6 | $1,330 |
 | 760 | Now | $1,450 |
What's special
3D tours
 715B
715B 721B
721B The Social District (Game Room)
The Social District (Game Room)
| Day | Open hours |
|---|---|
| Mon - Fri: | 9 am - 5 pm |
| Sat: | 10 am - 4 pm |
| Sun: | Closed |
Facts, features & policies
Building Amenities
Community Rooms
- Club House: Colorful Playground
- Fitness Center: Lawn Space for Pets & Play
Other
- In Unit: In-Home Washer & Dryer
- Shared: Tree-Lined Walkways
- Swimming Pool: Resort-Style Swimming Pool
Outdoor common areas
- Playground: Community Clubhouse
- Trail: Easy Access to Centennial Greenway Trail
Services & facilities
- On-Site Maintenance: Grilling Stations
- On-Site Management: Well-Manicured Grounds
Unit Features
Appliances
- Dryer: In-Home Washer & Dryer
- Microwave Oven: Frigidaire Microwaves
- Range: Gas Range Stoves
- Washer: In-Home Washer & Dryer
Cooling
- Central Air Conditioning: Central AC
Flooring
- Hardwood: Sleek Hardwood Flooring
Policies
Parking
- Off Street Parking: Surface Lot
- Parking Lot: Other
Lease terms
- 13, 14, 15
Pet essentials
- DogsAllowedNumber allowed2Dog deposit$150
- DogsAllowedNumber allowed2One-time dog fee$300
- DogsAllowedMonthly dog rent$40
- DogsAllowedNumber allowed2Weight limit (lbs.)100Monthly dog rent$40One-time dog fee$300Dog deposit$150
- CatsAllowedMonthly cat rent$40
- CatsAllowedNumber allowed2One-time cat fee$300
- CatsAllowedNumber allowed2Weight limit (lbs.)100Monthly cat rent$40One-time cat fee$300Cat deposit$150
- CatsAllowedNumber allowed2Cat deposit$150
Additional details
Special Features
- Abundant Natural Light
- Ample Closet Space
- Bicycles Available For Rent
- Brushed Nickel Handle Pulls
- Easy-Access To Freeways
- Expansive Layouts
- Granite Countertops
- Ice Maker
- Oakwood Shaker Cabinets
- Open Kitchen Floor Plans
- Plush Carpeting
- Private Garages
- Stainless Steel Appliances
- Transportation: 2 Enclosed Dog Parks
- Undermount Sinks
- Well-Lit Vanities
- Wood Blinds Throughout
Neighborhood: 63132
Areas of interest
Use our interactive map to explore the neighborhood and see how it matches your interests.
Travel times
Walk, Transit & Bike Scores
Nearby schools in Saint Louis
GreatSchools rating
- 6/10Flynn Park Elementary SchoolGrades: K-5Distance: 2 mi
- 2/10Brittany WoodsGrades: 6-8Distance: 0.8 mi
- 3/10University City Sr. High SchoolGrades: 9-12Distance: 1.6 mi
Frequently asked questions
The District has a walk score of 62, it's somewhat walkable.
The schools assigned to The District include Flynn Park Elementary School, Brittany Woods, and University City Sr. High School.
Yes, The District has in-unit laundry for some or all of the units. The District also has shared building laundry.
The District is in the 63132 neighborhood in Saint Louis, MO.
This building has monthly fee of $40 for cats. A maximum of 2 cats are allowed per unit. A maximum of 2 dogs are allowed per unit. To have a dog at The District there is a required deposit of $150. A maximum of 2 dogs are allowed per unit. This building has monthly fee of $40 for dogs. Cats are allowed, with a maximum weight restriction of 100lbs. A maximum of 2 cats are allowed per unit. To have a cat at The District there is a required deposit of $150. This building has a one time fee of $300 and monthly fee of $40 for cats. A maximum of 2 cats are allowed per unit. To have a cat at The District there is a required deposit of $150. Dogs are allowed, with a maximum weight restriction of 100lbs. A maximum of 2 dogs are allowed per unit. To have a dog at The District there is a required deposit of $150. This building has a one time fee of $300 and monthly fee of $40 for dogs.
Yes, 3D and virtual tours are available for The District.
