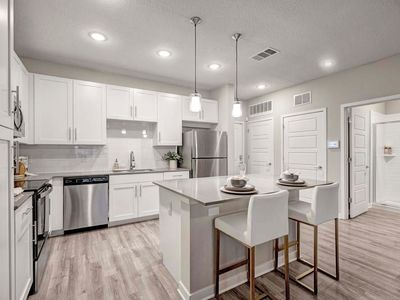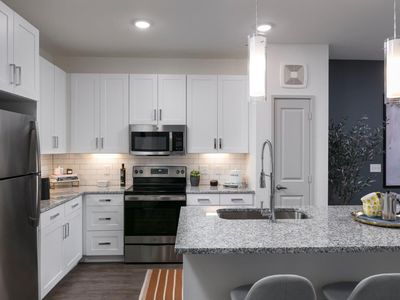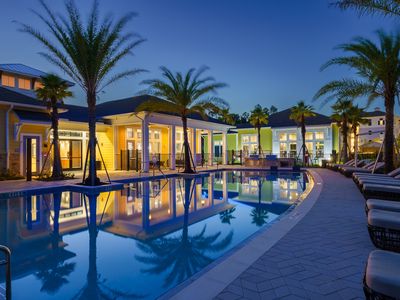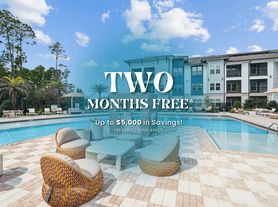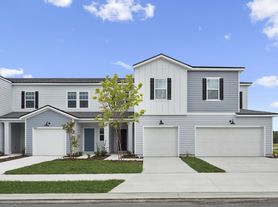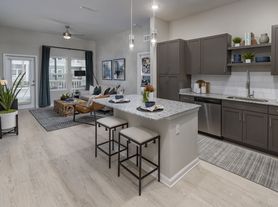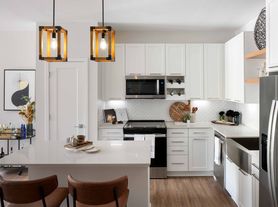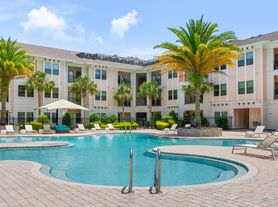Ascend Durbin Park
160 Bowling Green Way, Saint Johns, FL 32259
Available units
Unit , sortable column | Sqft, sortable column | Available, sortable column | Base rent, sorted ascending |
|---|---|---|---|
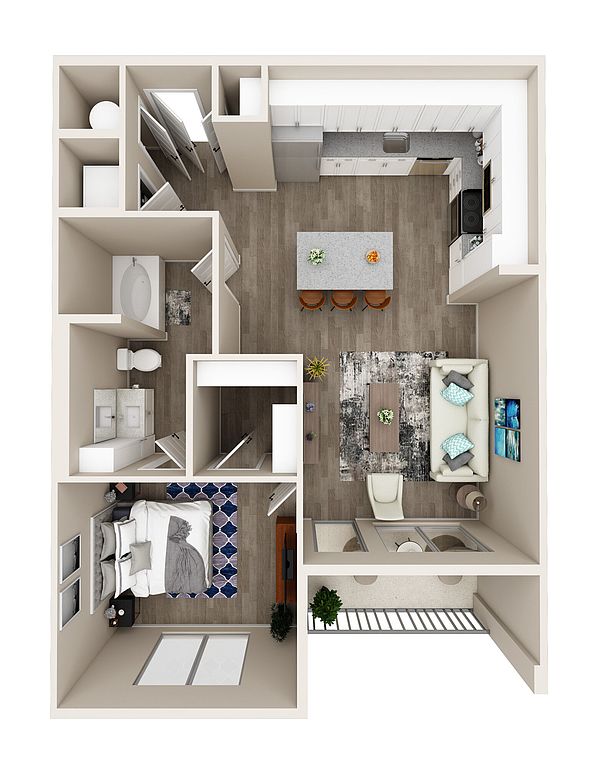 | 786 | Now | $1,369 |
 | 786 | Now | $1,424 |
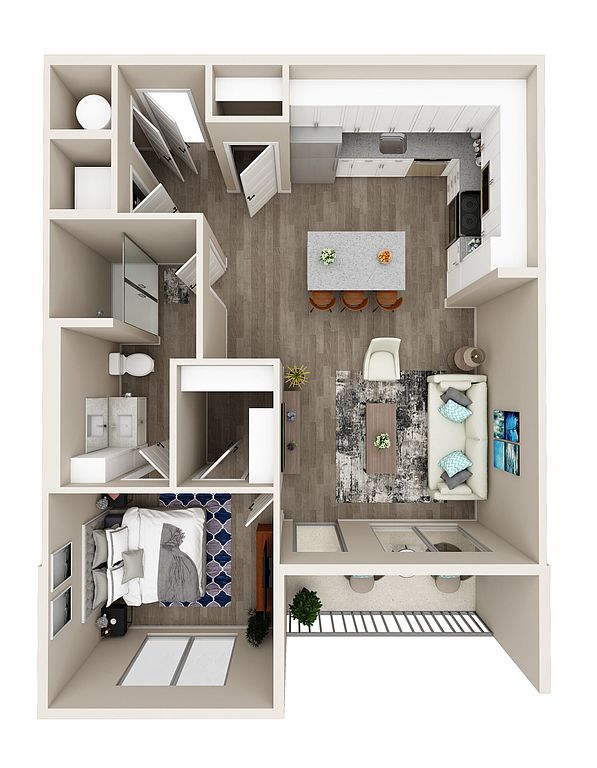 | 856 | Now | $1,424 |
 | 856 | Mar 6 | $1,449 |
 | 786 | Now | $1,474 |
 | 856 | Now | $1,534 |
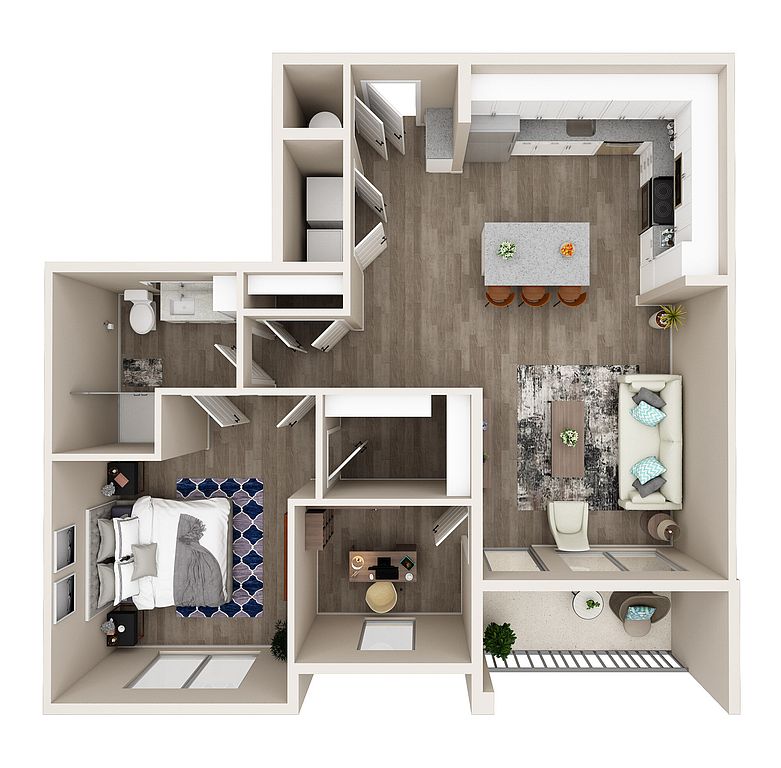 | 911 | Mar 21 | $1,674 |
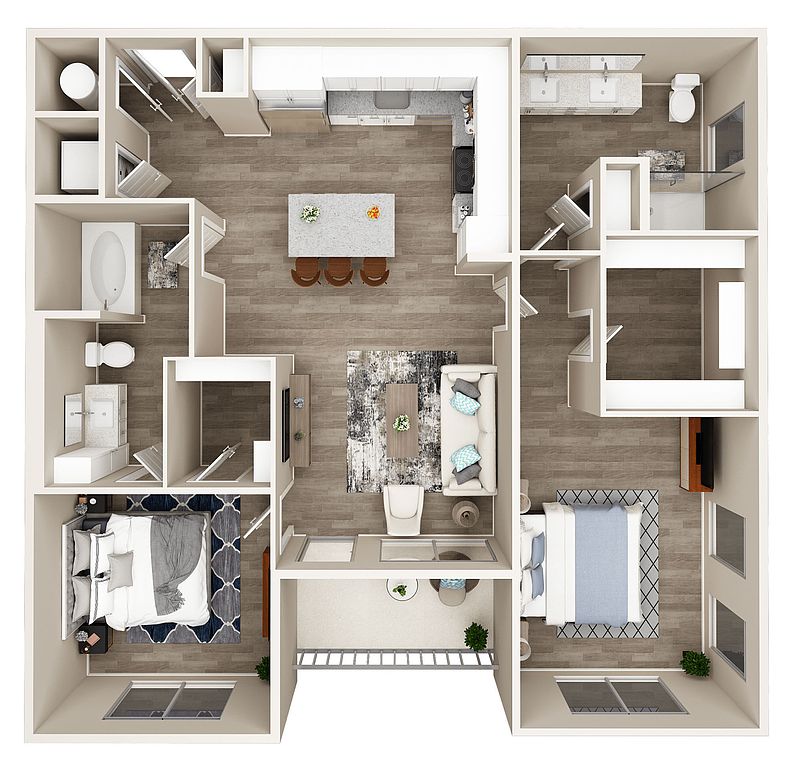 | 1,212 | Mar 28 | $1,799 |
 | 1,212 | May 8 | $1,859 |
 | 1,212 | Feb 7 | $1,924 |
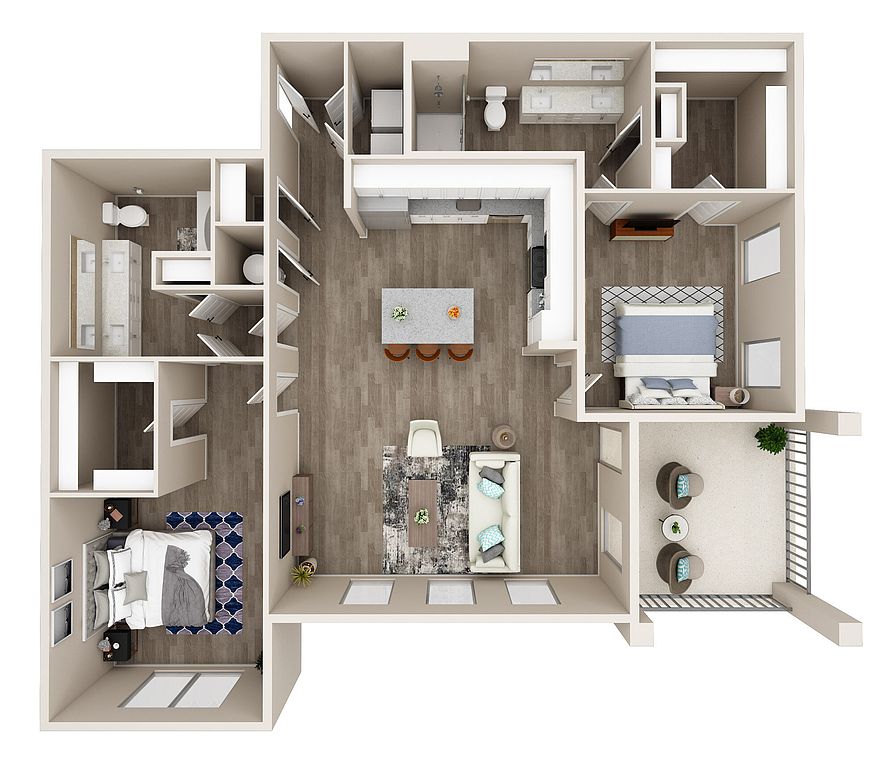 | 1,476 | Feb 7 | $2,084 |
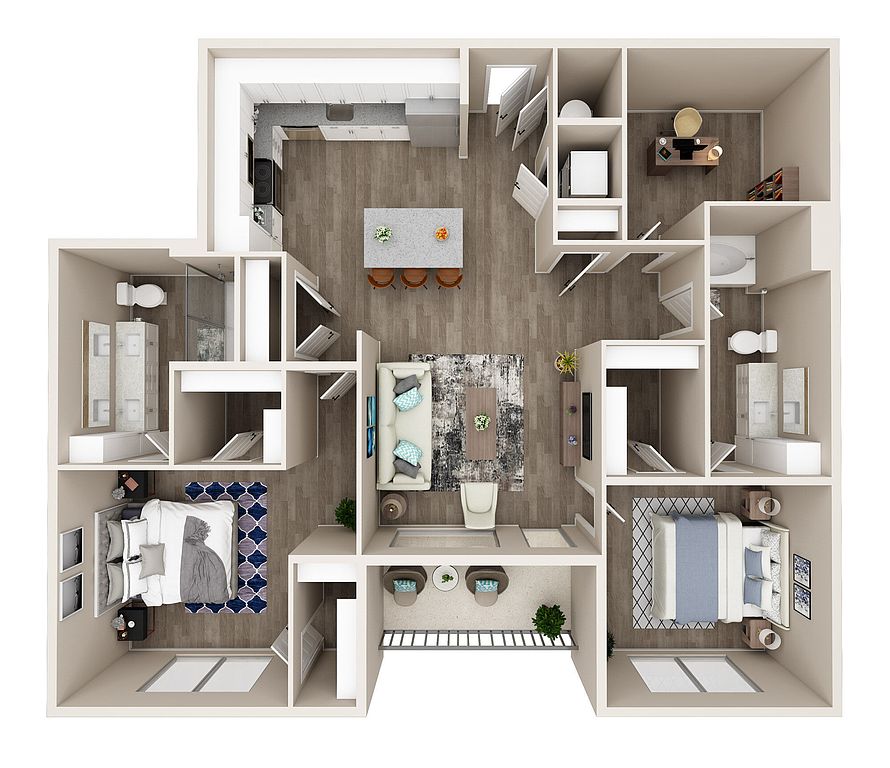 | 1,281 | Mar 7 | $2,174 |
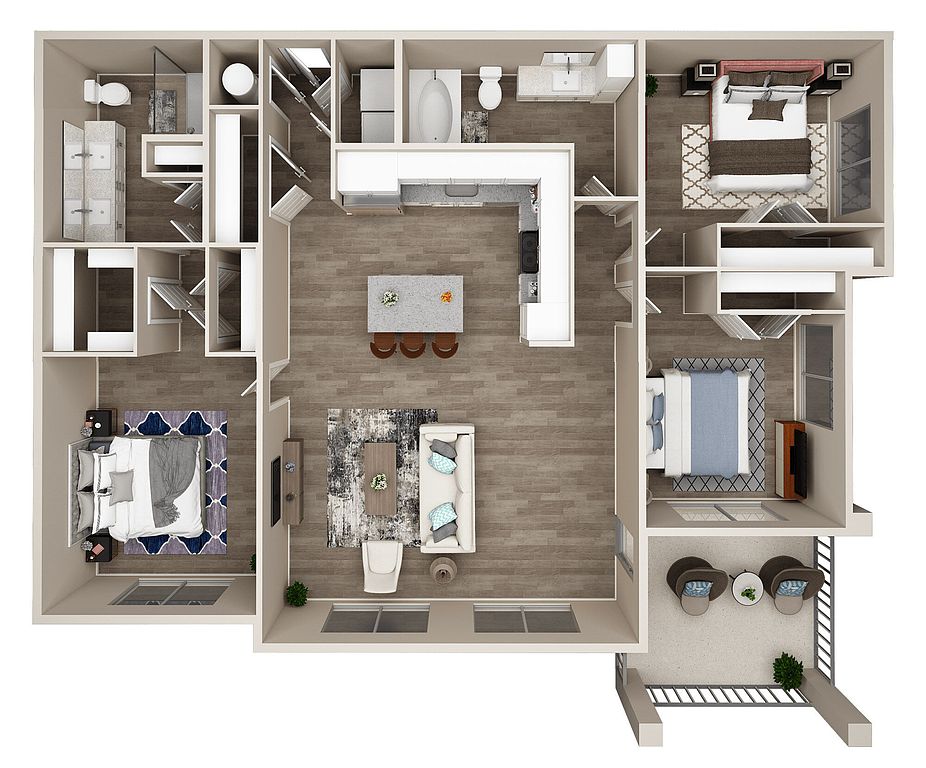 | 1,627 | Feb 7 | $2,274 |
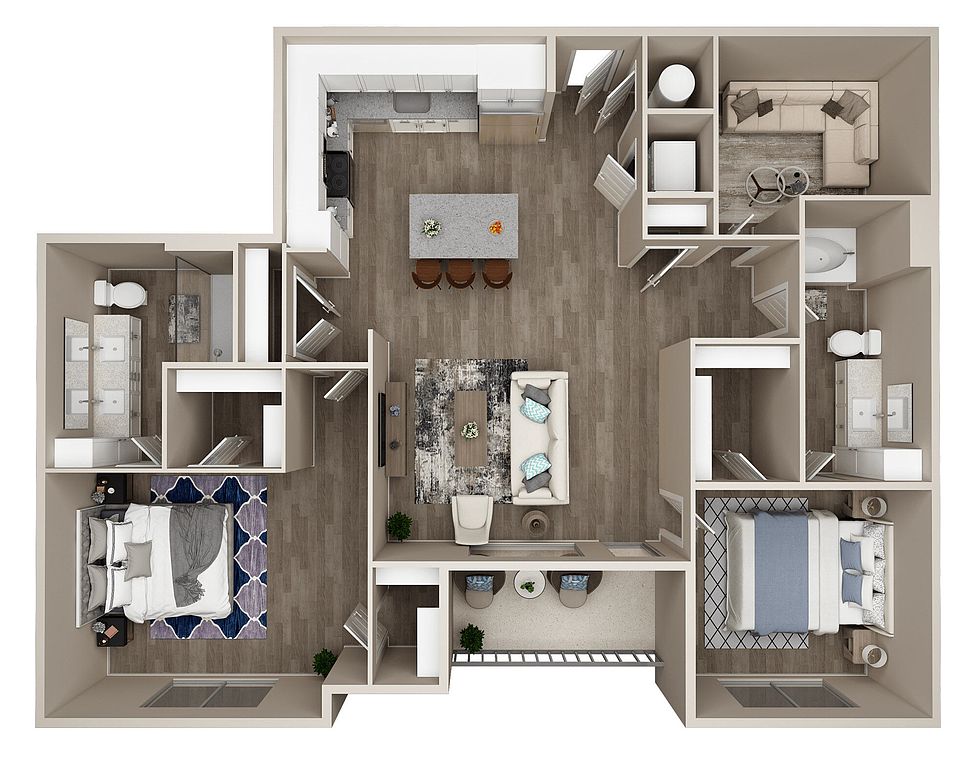 | 1,368 | Mar 14 | $2,299 |
 | 1,627 | Feb 24 | $2,379 |
What's special
Property map
Tap on any highlighted unit to view details on availability and pricing
Facts, features & policies
Building Amenities
Community Rooms
- Club House: Wi-Fi throughout Clubhouse
- Fitness Center: 24-Hour Fitness Center with State-of-the-art Equip
Other
- In Unit: In-Home Full-Size Washer and Dryer
- Swimming Pool: Resort-Style Swimming Pool
Outdoor common areas
- Barbecue: Poolside Pavilion with Electric BBQ Grills & Games
- Patio: Patio/Balcony
Security
- Controlled Access: Controlled Access Gates
Services & facilities
- Pet Park: Bark Park with Small & Large Dog Sections
- Storage Space
- Valet Trash: Valet Trash and Recycling
Unit Features
Appliances
- Dryer: In-Home Full-Size Washer and Dryer
- Washer: In-Home Full-Size Washer and Dryer
Cooling
- Air Conditioning: Air-Conditioning
- Ceiling Fan
Flooring
- Hardwood: Hardwood Style Flooring
Internet/Satellite
- High-speed Internet Ready: High Speed Internet
Other
- Brand New Spacious Floor Plans
- Dual Vanities
- Eco-Friendly Double Paned Windows
- Electronic Thermostats
- Hard Surface Counter Tops
- Large Undermount Kitchen Sink
- Large Windows
- Modern Cabinetry
- Prep Islands & Pendant Light
- Stainless Steel Appliances
- Tile Backsplash
- Usb-Port Electrical Outlets
- Walk-In Closet: Walk-in closets
Policies
Lease terms
- Available months 7, 8, 9, 10, 11, 12, 13, 14, 15
Pet essentials
- DogsAllowedNumber allowed2Weight limit (lbs.)100Monthly dog rent$50One-time dog fee$300
- CatsAllowedNumber allowed2Weight limit (lbs.)100Monthly cat rent$50One-time cat fee$300
Restrictions
Pet amenities
Special Features
- 24-Hour Access Parcel Locker
- Attached And Detached Private Garages
- Catering Kitchen
- Clubroom With Shuffle Board
- Cyber Cafe With Complimentary Starbucks Coffee Bar
- Dog Spa W/ Grooming Tables
- E/V Charging Stations
- Entertainment Hub
- Expansive Park Space
- Fit/Flex Room
- Large Coworking Area
- Located In A+ School District Of St. Johns County
- Pet Friendly
- Play Zone
- Professional Landscaping
- Storage Throughout Property
Neighborhood: 32259
Areas of interest
Use our interactive map to explore the neighborhood and see how it matches your interests.
Travel times
Walk, Transit & Bike Scores
Nearby schools in Saint Johns
GreatSchools rating
- 9/10Durbin Creek Elementary SchoolGrades: PK-5Distance: 2.8 mi
- 10/10Fruit Cove Middle SchoolGrades: 6-8Distance: 4.3 mi
- 7/10Beachside High SchoolGrades: 9-12Distance: 1.3 mi
Frequently asked questions
Ascend Durbin Park has a walk score of 1, it's car-dependent.
The schools assigned to Ascend Durbin Park include Durbin Creek Elementary School, Fruit Cove Middle School, and Beachside High School.
Yes, Ascend Durbin Park has in-unit laundry for some or all of the units.
Ascend Durbin Park is in the 32259 neighborhood in Saint Johns, FL.
Dogs are allowed, with a maximum weight restriction of 100lbs. A maximum of 2 dogs are allowed per unit. This building has a one time fee of $300 and monthly fee of $50 for dogs. Cats are allowed, with a maximum weight restriction of 100lbs. A maximum of 2 cats are allowed per unit. This building has a one time fee of $300 and monthly fee of $50 for cats.
Yes, 3D and virtual tours are available for Ascend Durbin Park.

