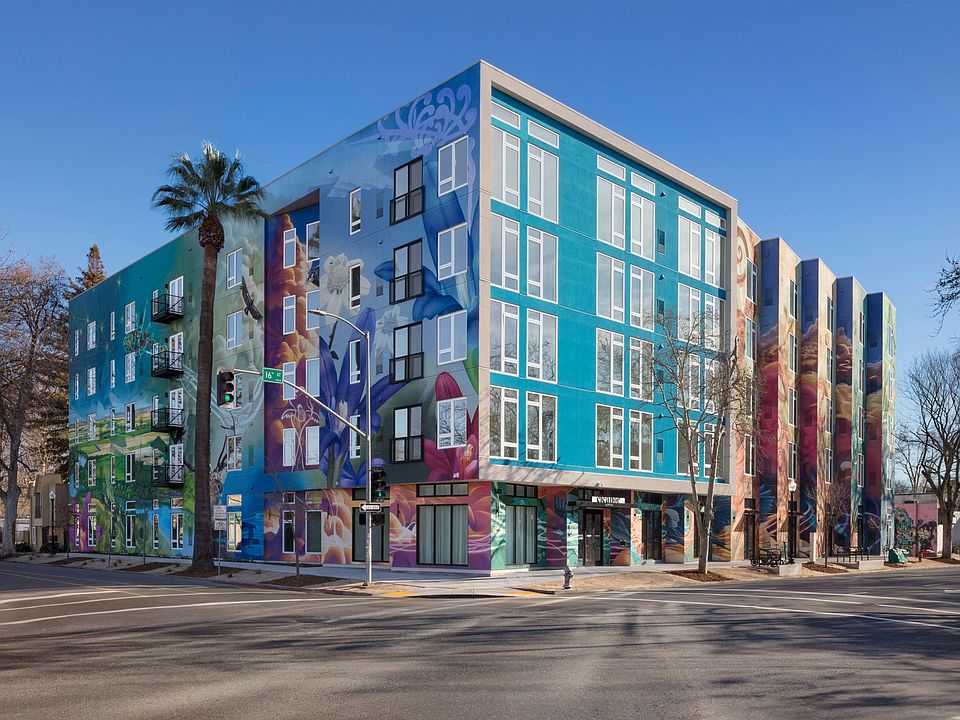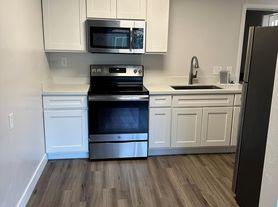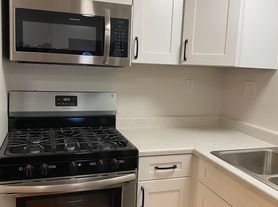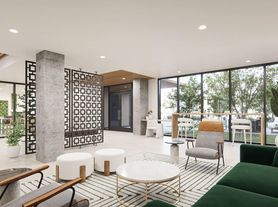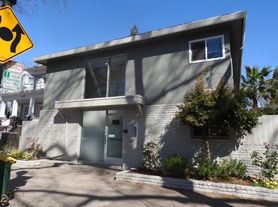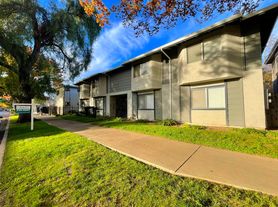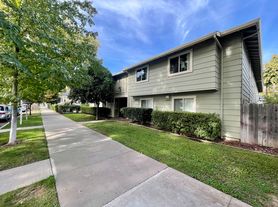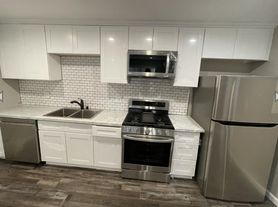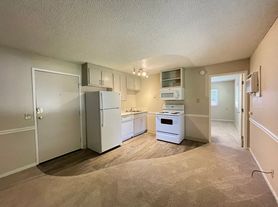
Eleanor H16 Apartments
501 16th St, Sacramento, CA 95814
What's special
Property map
Tap on any highlighted unit to view details on availability and pricing
Facts, features & policies
Building Amenities
Community Rooms
- Business Center: Co-working lounge with complimentary Wi-Fi
- Fitness Center: State-of-the-art fitness centers
Other
- In Unit: In-home washer and dryer
Outdoor common areas
- Patio: Private balcony or patio
- Sundeck: Rooftop decks featuring outdoor television, barbec
Services & facilities
- Elevator: Elevator access
- Package Service: Amazon Locker: A secure, convenient, and contact-f
Unit Features
Appliances
- Dryer: In-home washer and dryer
- Washer: In-home washer and dryer
Policies
Lease terms
- 9, 10, 11, 12, 13, 14, 15, 16, 17, 18
Pets
Dogs
- Allowed
- 2 pet max
- $500 pet deposit
- $50 monthly pet fee
- Restrictions: Breed restrictions apply.
Cats
- Allowed
- 2 pet max
- $500 pet deposit
- $50 monthly pet fee
- Restrictions: Breed restrictions apply.
Parking
- Off Street Parking: Surface Lot
- Parking Lot: Other
Special Features
- 10 To 14-foot Ceilings
- Better On-site Parking Solutions With Zark
- Controlled-entry Access With Dedicated Parking
- Dog Wash And Self-service Grooming Area
- Electric Car Charging Stations
- Flexible Rent Payment Schedule With Flex Rent
- Landscaped Courtyard With Outdoor Seating
- Minutes From Hwy 160, 80, 50 & 99
- Oversized Floor To Ceiling Double Pane Windows
- Oversized Walk-in Closets
- Polished Quartz Countertops
- Subway Tile Kitchen Backsplash
- Wood-style Plank Flooring
Neighborhood: Boulevard Park
Areas of interest
Use our interactive map to explore the neighborhood and see how it matches your interests.
Nearby schools in Sacramento
GreatSchools rating
- 4/10Washington ElementaryGrades: K-6Distance: 0.2 mi
- 8/10William Land Elementary SchoolGrades: K-6Distance: 1.4 mi
- 7/10Miwok MiddleGrades: 7, 8Distance: 1.3 mi
Market Trends
Rental market summary
The average rent for all beds and all property types in Sacramento, CA is $1,995.
$1,995
+$45
+$45
1,503
Frequently asked questions
Eleanor H16 Apartments has a walk score of 93, it's a walker's paradise.
Eleanor H16 Apartments has a transit score of 57, it has good transit.
The schools assigned to Eleanor H16 Apartments include Washington Elementary, William Land Elementary School, and Miwok Middle.
Yes, Eleanor H16 Apartments has in-unit laundry for some or all of the units.
Eleanor H16 Apartments is in the Boulevard Park neighborhood in Sacramento, CA.
A maximum of 2 dogs are allowed per unit. To have a dog at Eleanor H16 Apartments there is a required deposit of $500. This building has monthly fee of $50 for dogs. A maximum of 2 cats are allowed per unit. To have a cat at Eleanor H16 Apartments there is a required deposit of $500. This building has monthly fee of $50 for cats.
Yes, 3D and virtual tours are available for Eleanor H16 Apartments.
Do you manage this property?
Claiming gives you access to insights and data about this property.
