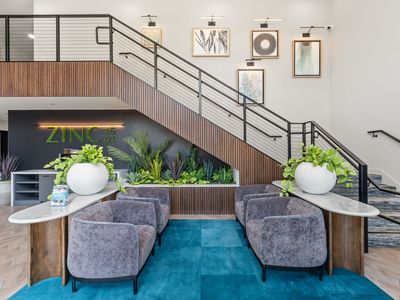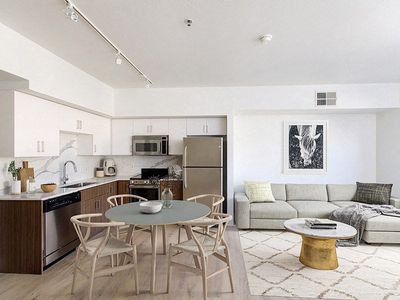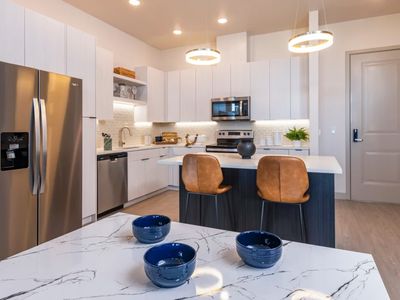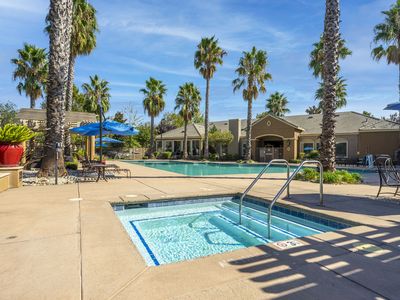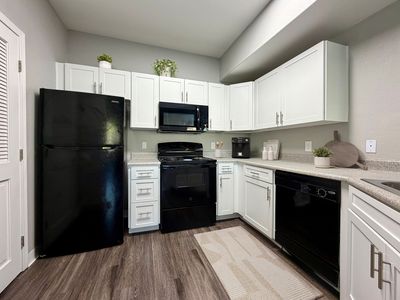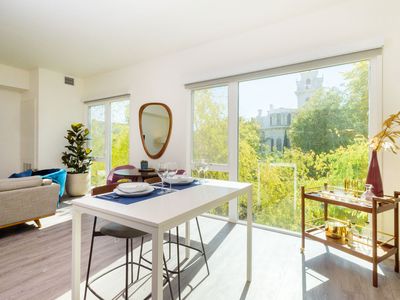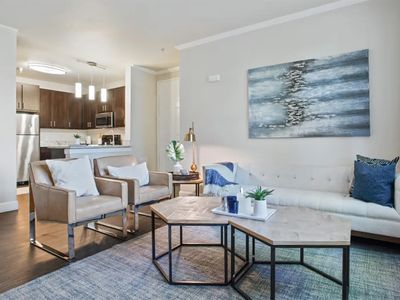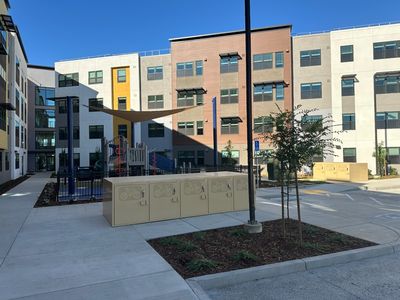Core Natomas
2745 Orchard Ln, Sacramento, CA 95833
Other costs and fees excluded.
Available units
This listing now includes required monthly fees in the total monthly price. Price shown reflects the lease term provided for each unit.
Unit , sortable column | Sqft, sortable column | Available, sortable column | Total monthly price, sorted ascending |
|---|---|---|---|
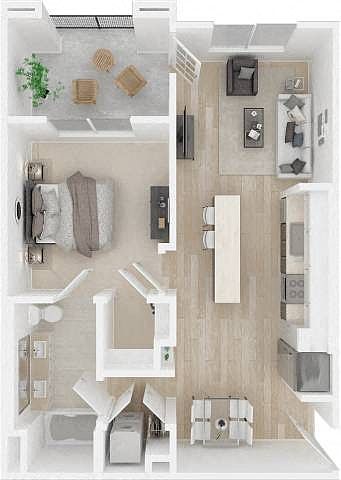 | 764 | Now | $2,043 |
 | 764 | Now | $2,052 |
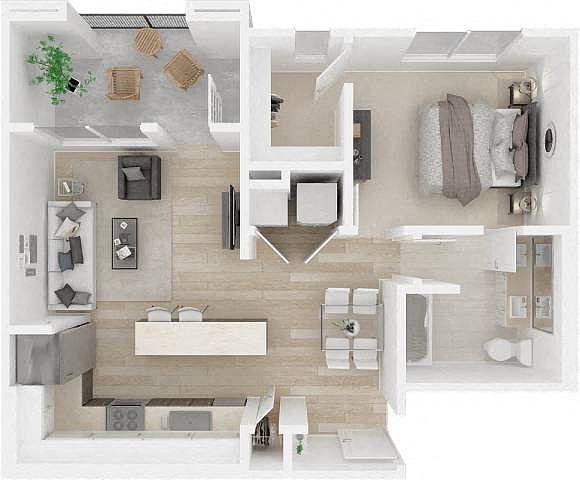 | 734 | Feb 24 | $2,062 |
 | 734 | Feb 20 | $2,072 |
 | 734 | Mar 5 | $2,072 |
 | 734 | Mar 8 | $2,082 |
 | 734 | Mar 7 | $2,082 |
 | 764 | Now | $2,118 |
 | 764 | Now | $2,308 |
 | 764 | Now | $2,380 |
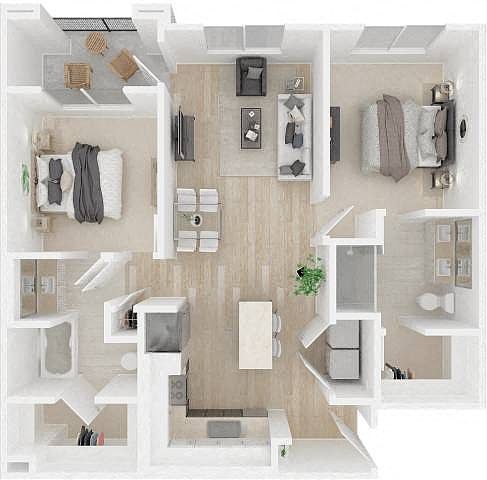 | 1,128 | Now | $2,527 |
 | 1,128 | Now | $2,594 |
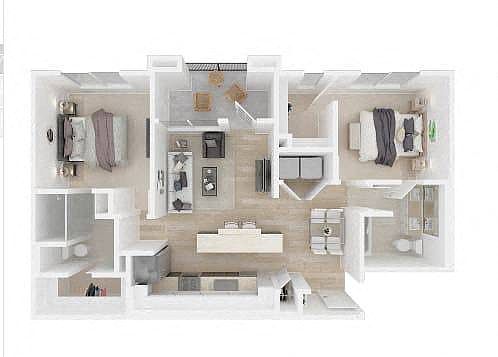 | 1,035 | Feb 25 | $2,596 |
 | 1,128 | Now | $2,716 |
 | 1,128 | Feb 24 | $2,776 |
What's special
| Day | Open hours |
|---|---|
| Mon: | Closed |
| Tue: | 10 am - 6 pm |
| Wed: | 10 am - 6 pm |
| Thu: | 10 am - 6 pm |
| Fri: | 10 am - 6 pm |
| Sat: | 10 am - 6 pm |
| Sun: | Closed |
Property map
Tap on any highlighted unit to view details on availability and pricing
Facts, features & policies
Building Amenities
Community Rooms
- Business Center: Cyber Cafe
- Club House: Luxurious Clubhouse with Event Kitchen
- Fitness Center: 24-Hour Fitness Studio
- Library: Library Lounge
- Lounge: Open Air Outdoor Lounge with Fireplace and TVs
- Recreation Room: Game Room with Billiards, Shuffleboard & Poker
Other
- Laundry: In Unit
- Swimming Pool: Sparkling Resort-Style Pool
Outdoor common areas
- Barbecue: Outdoor Kitchen with BBQ Grill & Al Fresco Dining
- Sundeck: Sundeck with Luxury Cabanas, Including Fans and TV
Security
- Gated Entry: Controlled Access Community
- Night Patrol
Services & facilities
- On-Site Maintenance: Responsive On-Site Maintenance
- On-Site Management: Professional On-Site Management
- Package Service: 24-Hour Package Room
View description
- Scenic Views*
Unit Features
Appliances
- Dishwasher
- Dryer: inUnit
- Garbage Disposal: Disposal
- Microwave Oven: Built-in Microwave
- Washer: inUnit
Cooling
- Ceiling Fan: Gas Range Stove & Oven with Exhaust Fan
- Central Air Conditioning
Internet/Satellite
- High-speed Internet Ready: Complimentary Wi-Fi in Common Areas
Policies
Parking
- Covered Parking: Detached Garages Available
- Detached Garage: Garage Lot
- Garage: Attached Garages Available
- Off Street Parking: Covered Lot
- Parking Lot: Other
Lease terms
- 6, 7, 8, 9, 10, 11, 12, 13, 14
Pet essentials
- DogsAllowedMonthly dog rent$20One-time dog fee$500
- CatsAllowedMonthly cat rent$20One-time cat fee$500
Additional details
Special Features
- Availability 24 Hours: Available 24 Hours
- Cable/High Speed Internet Available
- Carpeted Bedrooms
- Custom Fit Window Blinds
- Doorstep Trash And Recycle Pickup
- Free Weights: Spin Studio & Yoga Room
- Kitchen Islands*
- One, Two, And Three Bedroom Floor-Plans
- Oversized Closets
- Private Balcony
- Private Conference Rooms
- Soaking Tub & Full Shower
- Spa: Outdoor Hot Tub
- Stainless Steel Appliances
- Stone Vanity With Dual Sinks*
- Wood-Inspired Plank Flooring
Neighborhood: Willowcreek
Areas of interest
Use our interactive map to explore the neighborhood and see how it matches your interests.
Travel times
Walk, Transit & Bike Scores
Nearby schools in Sacramento
GreatSchools rating
- 5/10Two Rivers Elementary SchoolGrades: K-5Distance: 0.5 mi
- 3/10Natomas Middle SchoolGrades: 6-8Distance: 3.5 mi
- 4/10Natomas High SchoolGrades: 9-12Distance: 2.2 mi
Frequently asked questions
Core Natomas has a walk score of 19, it's car-dependent.
Core Natomas has a transit score of 17, it has minimal transit.
The schools assigned to Core Natomas include Two Rivers Elementary School, Natomas Middle School, and Natomas High School.
Yes, Core Natomas has in-unit laundry for some or all of the units.
Core Natomas is in the Willowcreek neighborhood in Sacramento, CA.
This building has a pet fee ranging from $500 to $500 for dogs. This building has a one time fee of $500 and monthly fee of $20 for dogs. This building has a pet fee ranging from $500 to $500 for cats. This building has a one time fee of $500 and monthly fee of $20 for cats.
