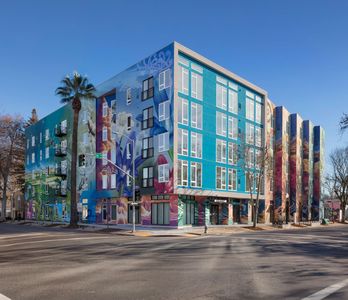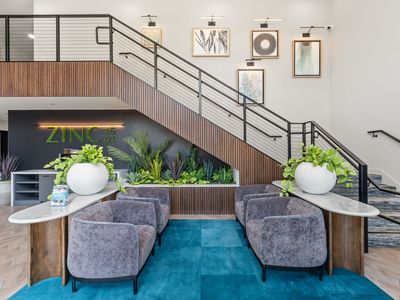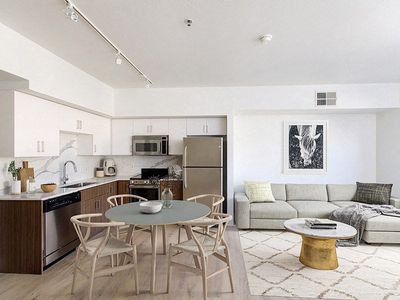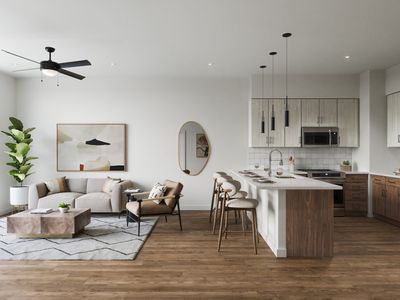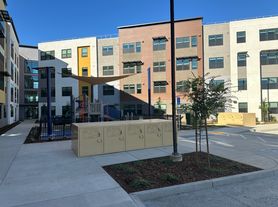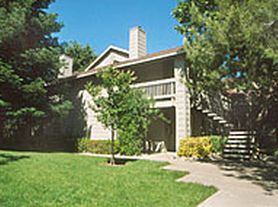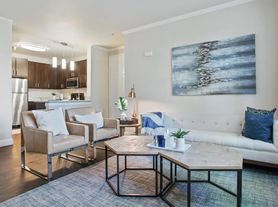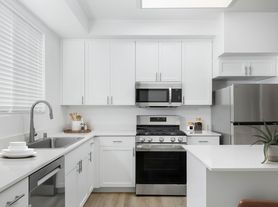- Special offer! Receive up to 1 month free on select vacant floorplans! Restrictions and limitations apply. For a limited time only
Available units
Unit , sortable column | Sqft, sortable column | Available, sortable column | Base rent, sorted ascending |
|---|---|---|---|
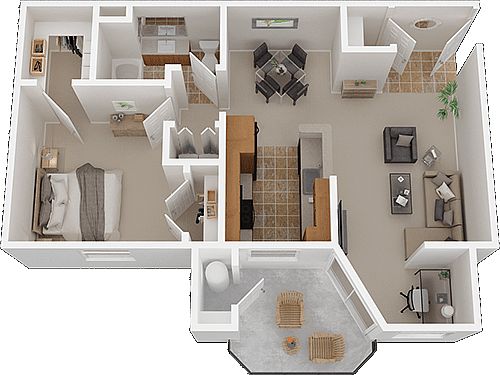 | 790 | Jan 19 | $1,896 |
 | 790 | Now | $1,921 |
 | 790 | Jan 10 | $1,921 |
 | 790 | Jan 30 | $1,971 |
 | 790 | Jan 26 | $1,996 |
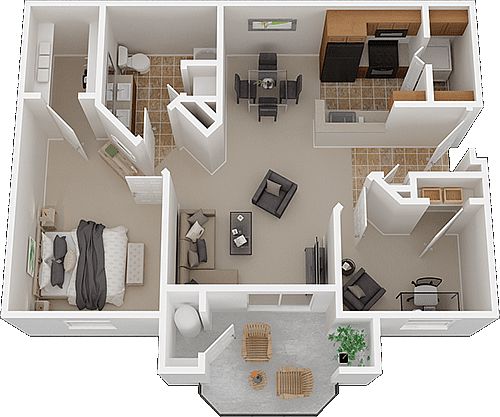 | 932 | Now | $2,048 |
 | 932 | Now | $2,048 |
 | 932 | Now | $2,098 |
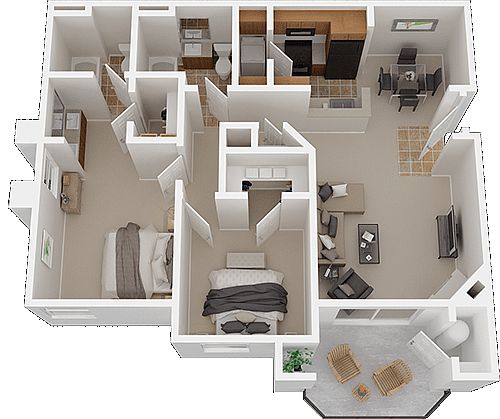 | 1,136 | Now | $2,161 |
 | 1,136 | Jan 8 | $2,161 |
 | 1,136 | Now | $2,211 |
 | 1,136 | Jan 14 | $2,228 |
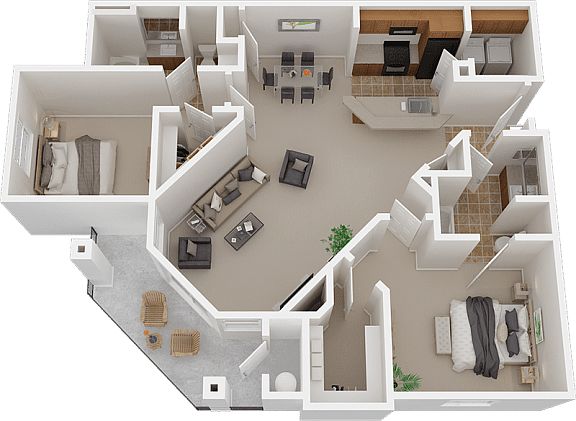 | 1,240 | Jan 31 | $2,232 |
 | 1,136 | Now | $2,236 |
 | 1,240 | Now | $2,257 |
What's special
Property map
Tap on any highlighted unit to view details on availability and pricing
Facts, features & policies
Building Amenities
Community Rooms
- Business Center: Business center with copier, fax, computer and pri
- Club House: Free Wi-Fi in clubhouse and at poolside
- Fitness Center: State-of-the-art fitness center
- Recreation Room
Other
- Swimming Pool: Resort-style pool with heated spa
Outdoor common areas
- Barbecue: BBQ, Courtyard BBQ and picnic areas
- Patio: Private Patio
- Playground
Security
- Night Patrol
Services & facilities
- Package Service: Package Receiving
- Storage Space
Unit Features
Appliances
- Dishwasher
- Garbage Disposal: Disposal
- Microwave Oven: Microwave
- Refrigerator
- Washer/Dryer Hookups: Washer/Dryer Hookup
Cooling
- Air Conditioning
- Ceiling Fan
Flooring
- Carpet
- Tile: Tile Flooring
Internet/Satellite
- Cable TV Ready: Cable
Other
- Alarm
- Chef's Kitchen With Upscale Cabinetry And Applianc
- Convenient Breakfast Bar And Separate Dining Area
- Cultured Marble Countertops In Baths
- Fireplace
- High Ceilings
- Private Balcony
- Spacious Wardrobe Closets With Custom Designed Wir
Policies
Parking
- Garage: Garages with remote available
Pet essentials
- DogsAllowedNumber allowed2Weight limit (lbs.)75Monthly dog rent$40
- CatsAllowedNumber allowed2Weight limit (lbs.)75Monthly cat rent$40
Restrictions
Special Features
- Bicycle Lockers Available
- Controlled Access/gated
- Free Weights
- Media Room
- Professionally Landscaped Grounds
- Recycling
- Spa: Spa/Hot Tub
Neighborhood: RP Sports Complex
Areas of interest
Use our interactive map to explore the neighborhood and see how it matches your interests.
Travel times
Walk, Transit & Bike Scores
Nearby schools in Sacramento
GreatSchools rating
- 3/10H. Allen Hight Elementary SchoolGrades: K-5Distance: 1.8 mi
- 3/10Natomas Middle SchoolGrades: 6-8Distance: 1.8 mi
- 7/10Inderkum High SchoolGrades: 9-12Distance: 1 mi
Frequently asked questions
Ashton Parc has a walk score of 63, it's somewhat walkable.
Ashton Parc has a transit score of 29, it has some transit.
The schools assigned to Ashton Parc include H. Allen Hight Elementary School, Natomas Middle School, and Inderkum High School.
Ashton Parc has washer/dryer hookups available.
Ashton Parc is in the RP Sports Complex neighborhood in Sacramento, CA.
Dogs are allowed, with a maximum weight restriction of 75lbs. A maximum of 2 dogs are allowed per unit. This building has monthly fee of $40 for dogs. Cats are allowed, with a maximum weight restriction of 75lbs. A maximum of 2 cats are allowed per unit. This building has monthly fee of $40 for cats.
