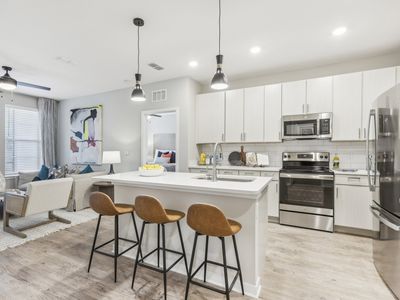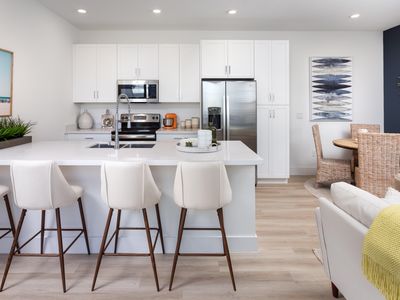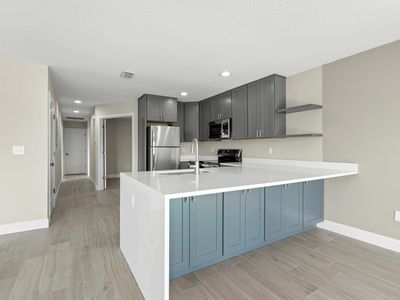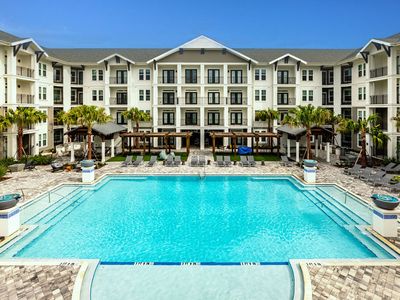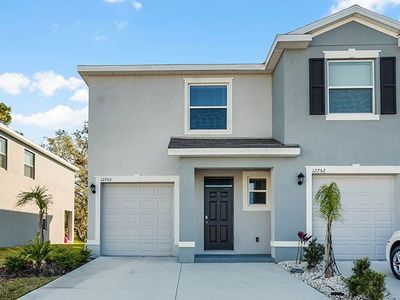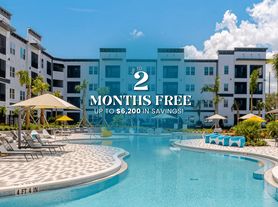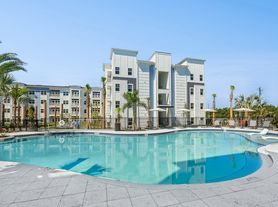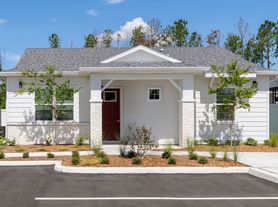A brighter tomorrow is waiting for you at The Easton. With spaces that draw inspiration from the warm Florida sunshine and a neighborhood surrounded by endless possibilities, our residences are a fresh experience for modern living in Tampa. Welcoming yet distinct. Lively yet relaxing. Our homes are a distinguished blend of energetic design, mindful amenities and connected community. Make each day better than the last at The Easton.
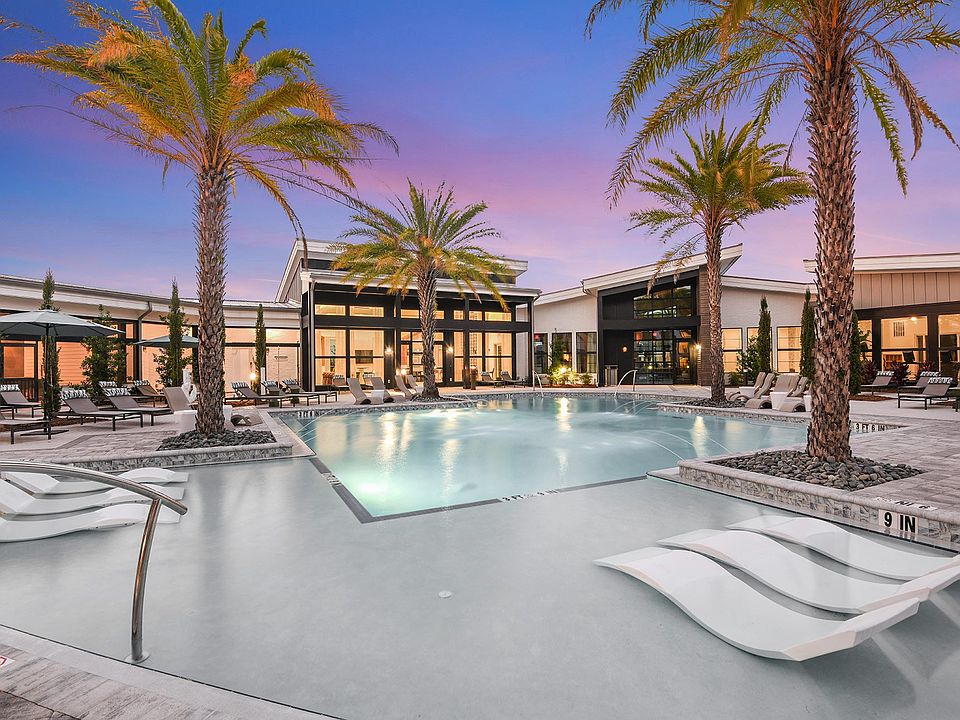
The Easton Riverview Apartments
14471 Stagedoor Johnny Pl, Ruskin, FL 33573
Apartment building
1-3 beds
Pet-friendly
Other parking
In-unit laundry (W/D)
Available units
Price may not include required fees and charges
Price may not include required fees and charges.
Unit , sortable column | Sqft, sortable column | Available, sortable column | Base rent, sorted ascending |
|---|---|---|---|
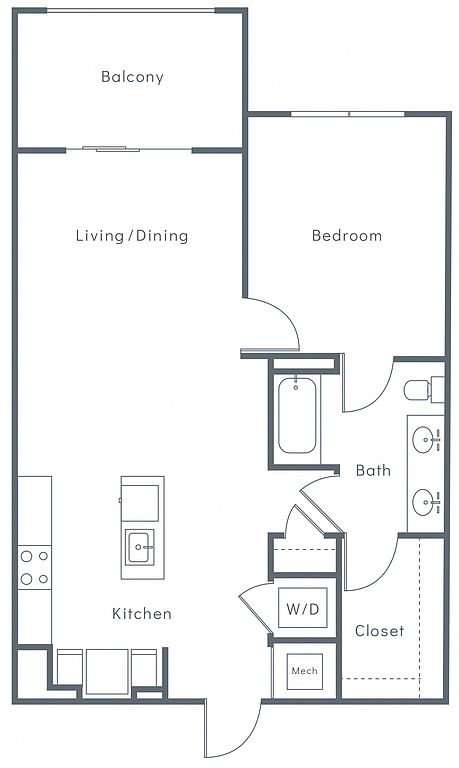 | 798 | Now | $1,595 |
 | 798 | Dec 3 | $1,595 |
 | 803 | Now | $1,605 |
 | 803 | Now | $1,625 |
 | 821 | Now | $1,640 |
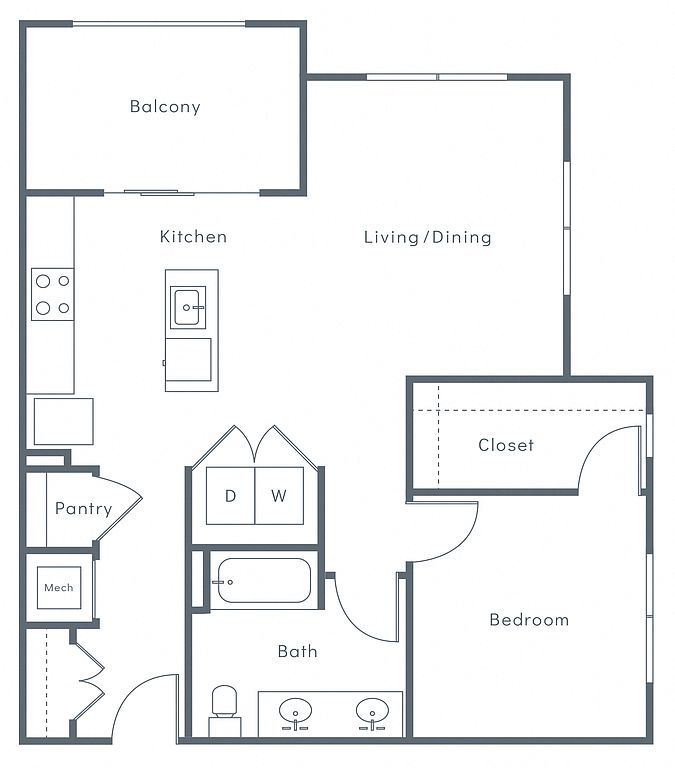 | 843 | Now | $1,685 |
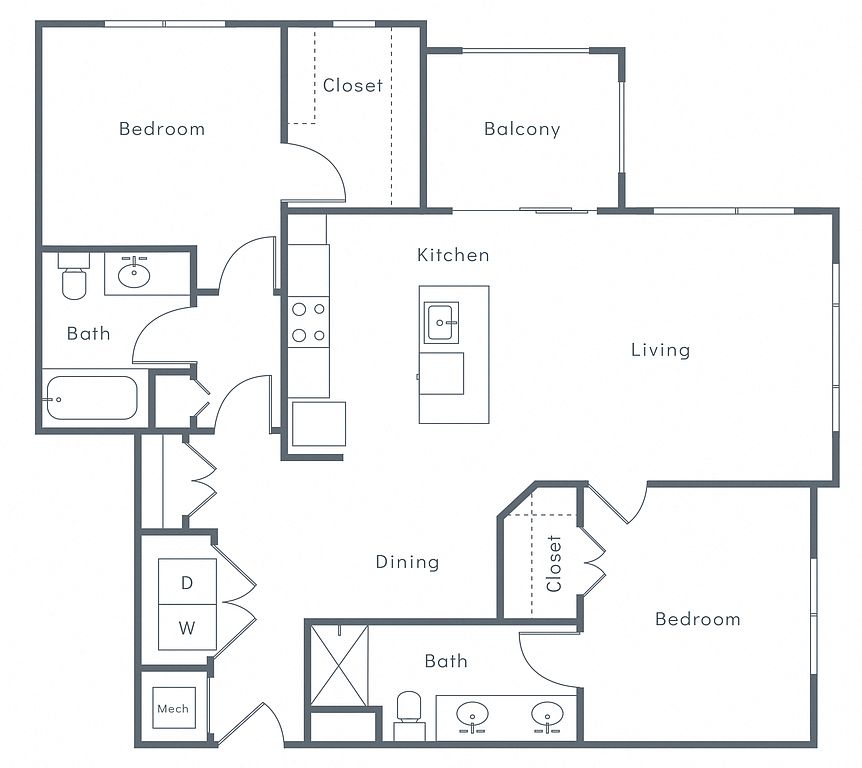 | 1,190 | Now | $1,864 |
 | 1,221 | Now | $1,865 |
 | 1,221 | Now | $1,865 |
 | 1,221 | Now | $1,865 |
 | 1,221 | Now | $1,885 |
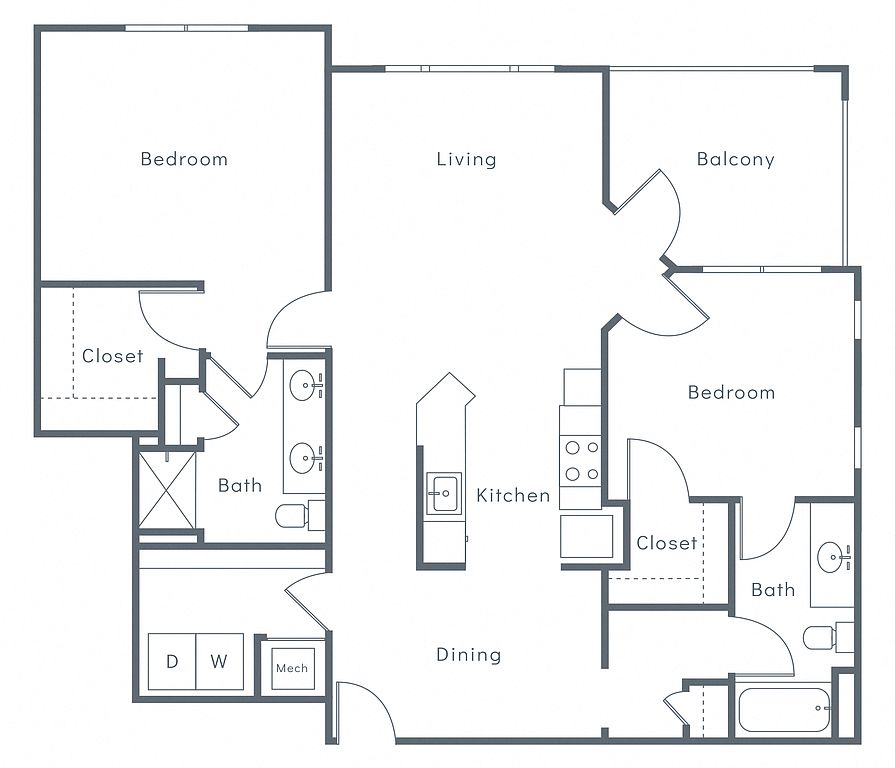 | 1,297 | Now | $1,900 |
 | 1,297 | Now | $1,929 |
 | 1,297 | Dec 26 | $1,929 |
 | 1,297 | Now | $1,949 |
What's special
Energetic designMindful amenities
3D tours
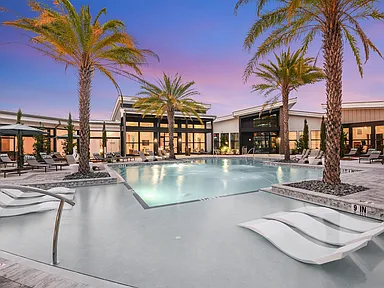 The Easton Riverview
The Easton Riverview The Easton Riverview Club Room
The Easton Riverview Club Room The Easton Riverview Fitness Center
The Easton Riverview Fitness Center
Office hours
| Day | Open hours |
|---|---|
| Mon - Fri: | 9 am - 6 pm |
| Sat: | 10 am - 5 pm |
| Sun: | 1 pm - 5 pm |
Facts, features & policies
Building Amenities
Community Rooms
- Club House: Private Cell Phone Rooms Available in Clubhouse
- Conference Room: Fully Equipped Conference Room
- Fitness Center: 24-hour Fitness Center with Yoga Room
- Lounge: Coffee Bar Lounge
Other
- In Unit: Washer & Dryer Included
- Swimming Pool: Sparkling Pool with In Water Loungers
Security
- Controlled Access: Controlled-Access Community
Services & facilities
- 24 Hour Maintenance: 24-hour Maintenance
- Storage Space
- Valet Trash: Valet Trash Service
Unit Features
Appliances
- Dryer: Washer & Dryer Included
- Stove: Stainless Steel Appliances with Glass Top Stove
- Washer: Washer & Dryer Included
Cooling
- Ceiling Fan: Ceiling Fans in Bedrooms
Flooring
- Wood: Faux Wood Flooring throughout Main Living Space
Other
- Balcony: Oversized Windows and Large Patio or Balcony*
- Patio Balcony: Oversized Windows and Large Patio or Balcony*
Policies
Parking
- Parking Lot: Other
Lease terms
- 10, 11, 12, 13, 14, 15, 16, 17, 18
Pet essentials
- DogsAllowedMonthly dog rent$40One-time dog fee$400
- CatsAllowedMonthly cat rent$40One-time cat fee$400
Additional details
Dog's & Cats Welcome Restrictions: No Aggressive Breeds
Special Features
- 2 Dog Parks & Dog Spa
- 9 Ft Ceilings Throughout
- Car Wash & Shaded Parking Structures
- Common Area Wi-fi Through-out Amenity Spaces
- Community Club Room With Tabletop Shuffleboard
- Double Sink Vanities*
- Dual Car Charging Stations
- Electronic Entry System With App Access
- Framed Vanity Mirrors
- Kitchen Islands With Granite Countertops
- Mail Area With Concierge Package Room
- Open-air Courtyard Pavilion With Tables & Seating
- Poolside Cabanas & Charging Stations
- Screened In Cabana Area With Grills
- Smart Apartment Thermostats
- Tiled Backsplash
- Walk-in Closets
- Walk-in Showers*
- Walking Distance To Retail Shops & Restaurants
Neighborhood: Belmont
Areas of interest
Use our interactive map to explore the neighborhood and see how it matches your interests.
Travel times
Walk, Transit & Bike Scores
Walk Score®
/ 100
Car-DependentBike Score®
/ 100
Somewhat BikeableNearby schools in Ruskin
GreatSchools rating
- 5/10Belmont Elementary SchoolGrades: PK-6Distance: 0.5 mi
- 3/10Jule F Sumner High SchoolGrades: 7-12Distance: 1.5 mi
- 2/10Eisenhower Middle SchoolGrades: 2, 3, 5-12Distance: 2.1 mi
Frequently asked questions
What schools are assigned to The Easton Riverview Apartments?
The schools assigned to The Easton Riverview Apartments include Belmont Elementary School, Jule F Sumner High School, and Eisenhower Middle School.
Does The Easton Riverview Apartments have in-unit laundry?
Yes, The Easton Riverview Apartments has in-unit laundry for some or all of the units.
What neighborhood is The Easton Riverview Apartments in?
The Easton Riverview Apartments is in the Belmont neighborhood in Ruskin, FL.
What are The Easton Riverview Apartments's policies on pets?
This building has a one time fee of $400 and monthly fee of $40 for cats. This building has a one time fee of $400 and monthly fee of $40 for dogs.
Does The Easton Riverview Apartments have virtual tours available?
Yes, 3D and virtual tours are available for The Easton Riverview Apartments.


