$1,015 - $1,445
1 bd1 ba688 sqft
Georgian Manor
For rent
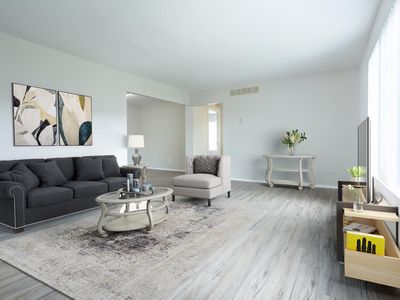
Unit , sortable column | Sqft, sortable column | Available, sortable column | Base rent, sorted ascending |
|---|---|---|---|
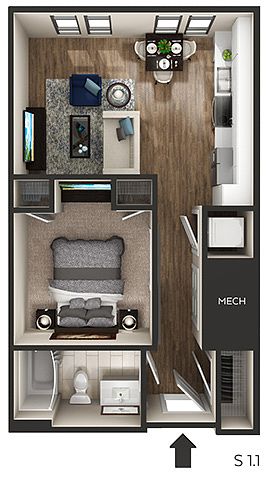 | 564 | Dec 21 | $1,803 |
 | 582 | Dec 21 | $1,813 |
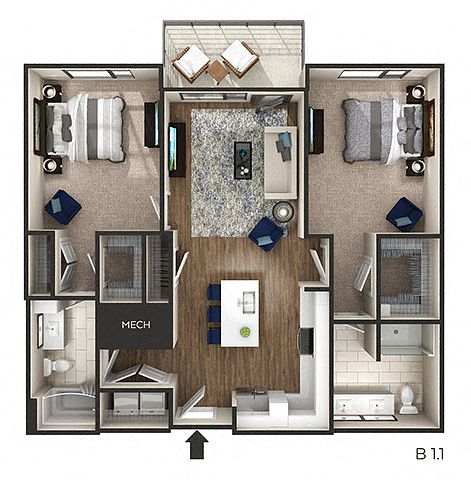 | 1,100 | Nov 21 | $2,696 |
 | 1,100 | Nov 21 | $2,746 |
 | 1,144 | Nov 21 | $2,796 |
 | 1,144 | Now | $2,821 |
 | 1,144 | Now | $2,846 |
 | 1,144 | Nov 20 | $2,956 |
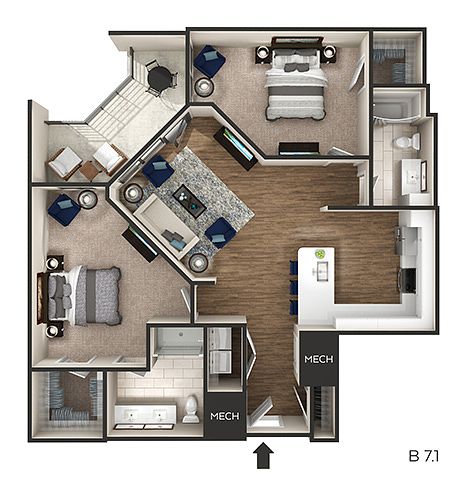 | 1,255 | Jan 21 | $2,958 |
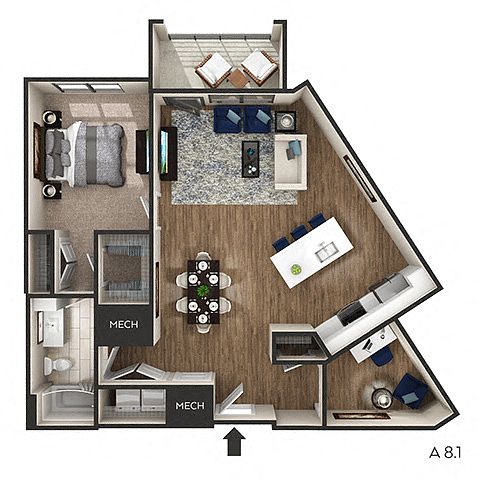 | 1,062 | Jan 21 | $2,968 |
 | 1,255 | Nov 21 | $2,983 |
 | 1,184 | Now | $3,095 |
 | 1,144 | Now | $3,146 |
 | 1,184 | Now | $3,256 |
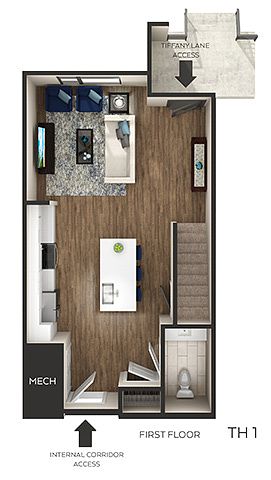 | 1,130 | Now | $3,305 |
Use our interactive map to explore the neighborhood and see how it matches your interests.
The Griffin Royal Oak has a walk score of 79, it's very walkable.
The schools assigned to The Griffin Royal Oak include Northwood Elementary School, Royal Oak Middle School, and Royal Oak High School.
Yes, The Griffin Royal Oak has in-unit laundry for some or all of the units.
The Griffin Royal Oak is in the 48067 neighborhood in Royal Oak, MI.
This building has a one time fee of $250 and monthly fee of $50 for cats. This building has a one time fee of $250 and monthly fee of $50 for dogs.