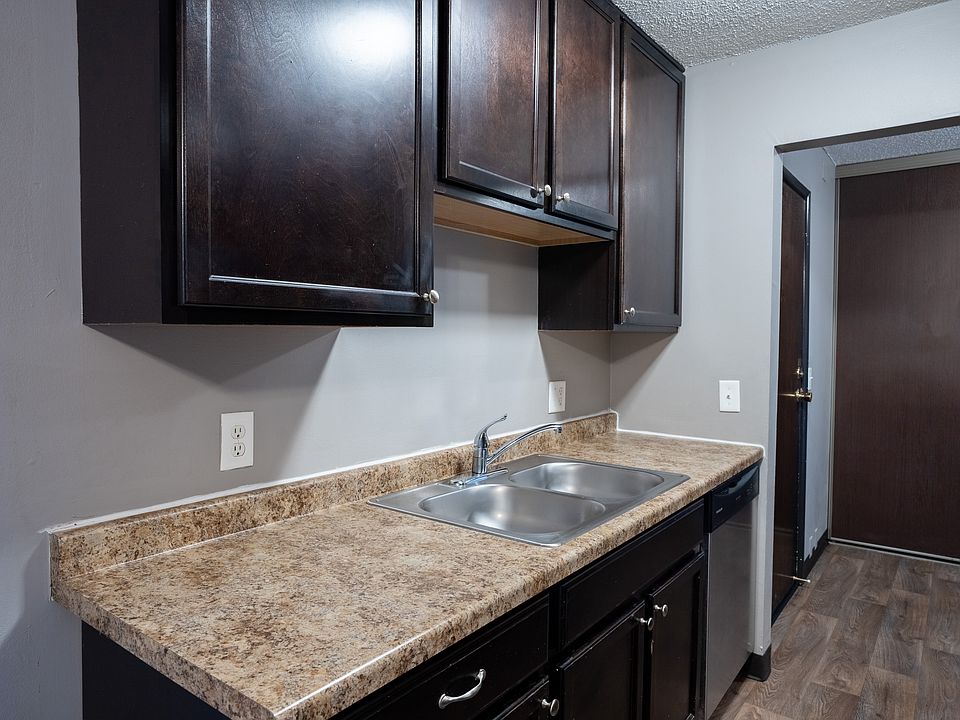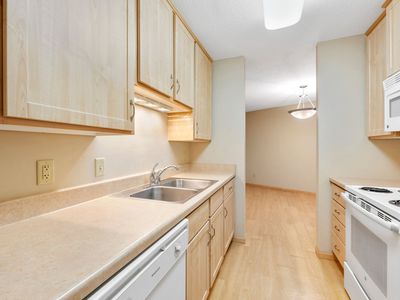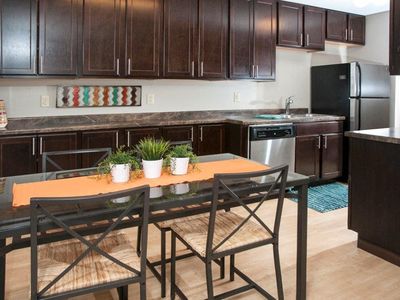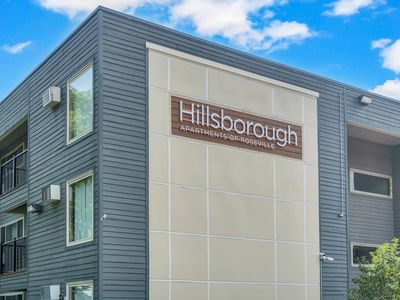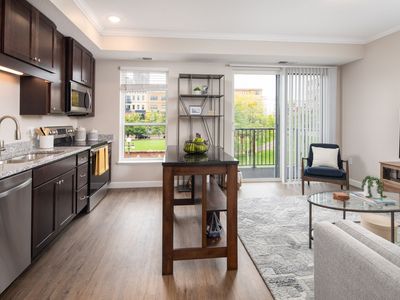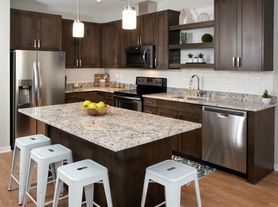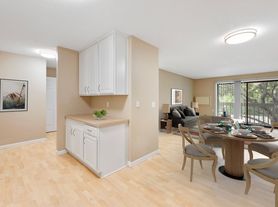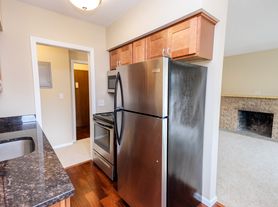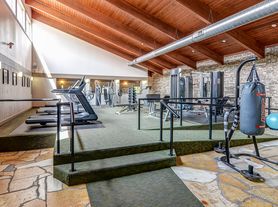Welcome to Rosedale Estates, your community where comfort, leisure, and entertainment are designed with your lifestyle in mind. With a prime location and amenities, our pet-friendly apartments for rent in Roseville, have everything you need to feel right at home.
Roseville, MN Rosedale Estates Apartments | Kitchen
Special offer
- Special offer! Ask about our deposit or surety bond options!
Apartment building
Studio-2 beds
Pet-friendly
Other parking
Shared laundry
Available units
Price may not include required fees and charges
Price may not include required fees and charges.
Unit , sortable column | Sqft, sortable column | Available, sortable column | Base rent, sorted ascending |
|---|---|---|---|
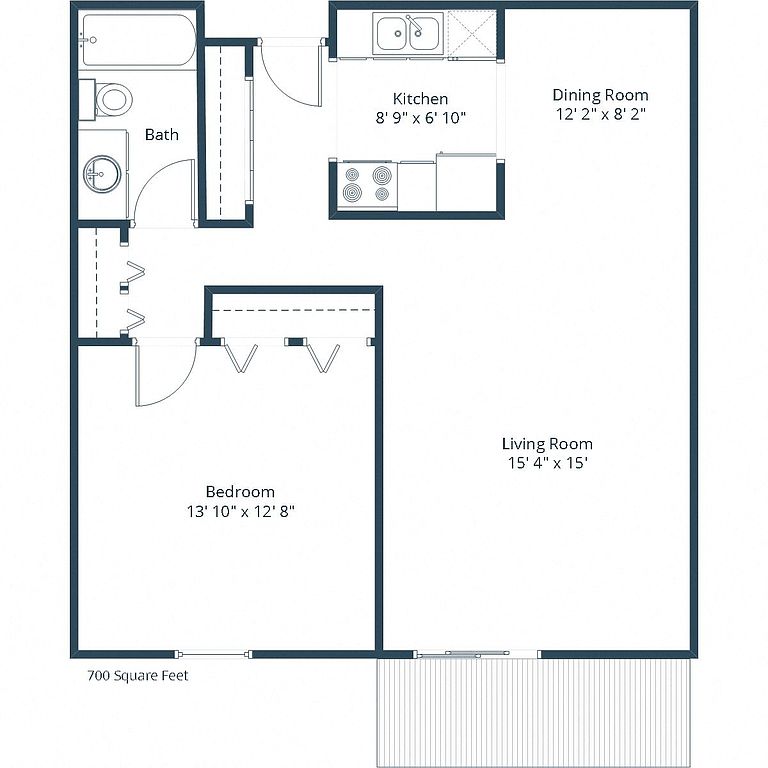 | 700 | Now | $1,099 |
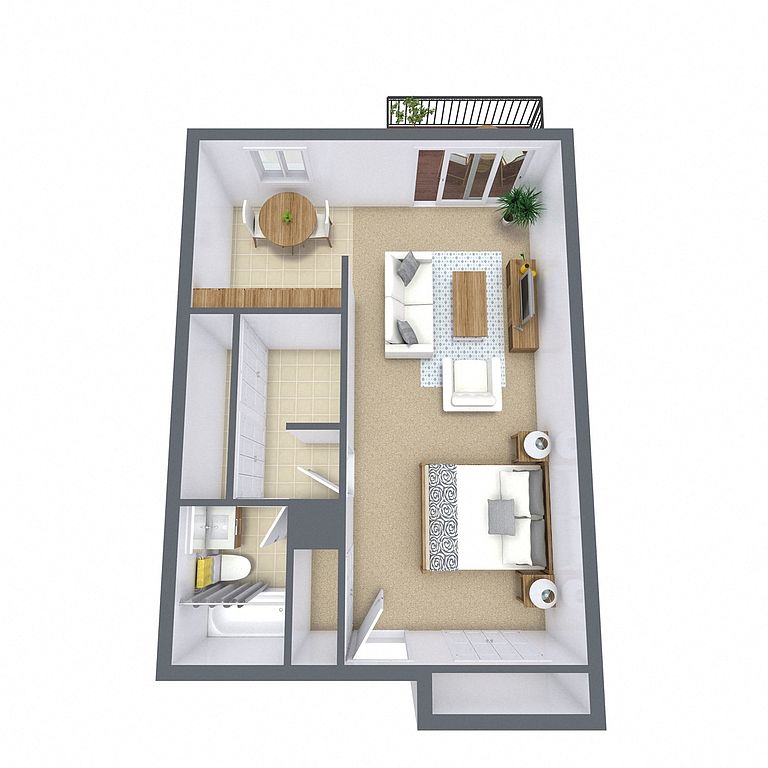 | 450 | Jan 1 | $1,105 |
 | 700 | Now | $1,125 |
 | 450 | Now | $1,155 |
 | 700 | Mar 2 | $1,155 |
 | 700 | Dec 8 | $1,175 |
 | 700 | Dec 19 | $1,175 |
 | 450 | Jan 31 | $1,195 |
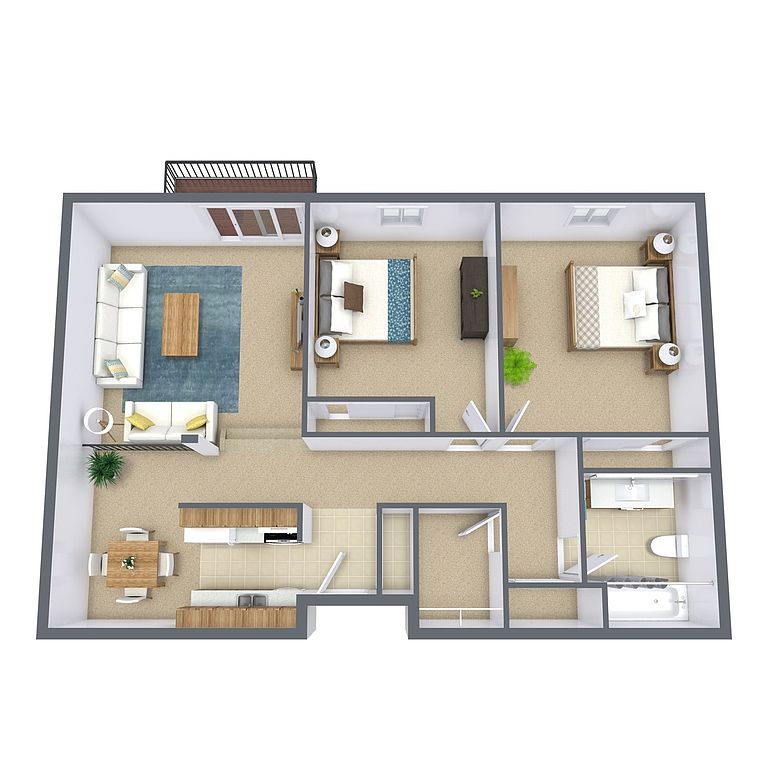 | 1,000 | Now | $1,490 |
 | 1,000 | Dec 1 | $1,499 |
 | 1,000 | Now | $1,550 |
 | 1,000 | Now | $1,625 |
 | 1,000 | Now | $1,625 |
What's special
Clubhouse
Get the party started
This building features a clubhouse. Less than 20% of buildings in Roseville have this amenity.
3D tours
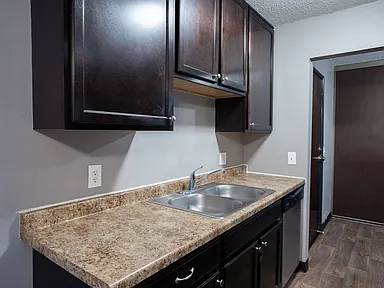 01A Floor Plan - 0928
01A Floor Plan - 0928 21A Floor Plan - 0110
21A Floor Plan - 0110 Community Room
Community Room 01A Floor Plan (Renovated) - 0803
01A Floor Plan (Renovated) - 0803 11A Floor Plan (Fireplace) - 0919
11A Floor Plan (Fireplace) - 0919 Fitness Center
Fitness Center 215A Floor Plan - 1214
215A Floor Plan - 1214 11A Floor Plan - 1025
11A Floor Plan - 1025 215B Floor Plan - 0214
215B Floor Plan - 0214
Facts, features & policies
Building Amenities
Community Rooms
- Club House: Community Room
- Fitness Center
Other
- Shared: Laundry
Outdoor common areas
- Patio: Patio/Balcony
Services & facilities
- Elevator
- Pet Park
Unit Features
Appliances
- Dishwasher
Cooling
- Air Conditioning: Air Conditioner
Other
- Fireplace
- Patio Balcony: Patio/Balcony
Policies
Parking
- Off Street Parking: Surface Lot
- Parking Lot: Other
Pet essentials
- DogsAllowed
- CatsAllowed
Additional details
Restrictions: None
Pet amenities
Pet Park
Special Features
- Bbq/picnic Area
- Enclosed Parking
- Recycling
- Rentable Garages
- Surveillance Cameras
Neighborhood: 55113
Areas of interest
Use our interactive map to explore the neighborhood and see how it matches your interests.
Travel times
Walk, Transit & Bike Scores
Walk Score®
/ 100
Somewhat WalkableTransit Score®
/ 100
Some TransitBike Score®
/ 100
BikeableNearby schools in Roseville
GreatSchools rating
- 3/10Central Park Elementary SchoolGrades: K-6Distance: 1.2 mi
- 3/10Roseville Area Middle SchoolGrades: 6-8Distance: 1 mi
- 6/10Roseville Area Senior High SchoolGrades: 9-12Distance: 2.4 mi
Frequently asked questions
What is the walk score of Rosedale Estates?
Rosedale Estates has a walk score of 64, it's somewhat walkable.
What is the transit score of Rosedale Estates?
Rosedale Estates has a transit score of 37, it has some transit.
What schools are assigned to Rosedale Estates?
The schools assigned to Rosedale Estates include Central Park Elementary School, Roseville Area Middle School, and Roseville Area Senior High School.
Does Rosedale Estates have in-unit laundry?
No, but Rosedale Estates has shared building laundry.
What neighborhood is Rosedale Estates in?
Rosedale Estates is in the 55113 neighborhood in Roseville, MN.
Does Rosedale Estates have virtual tours available?
Yes, 3D and virtual tours are available for Rosedale Estates.
Your dream apartment is waitingOne new unit was recently added to this listing.
