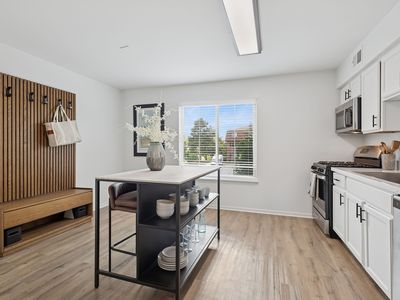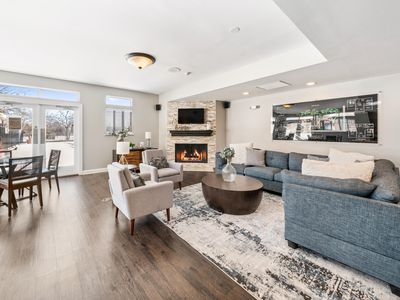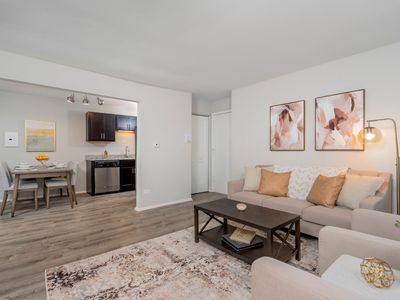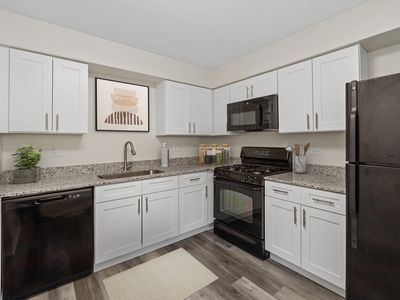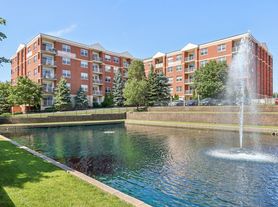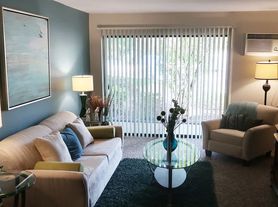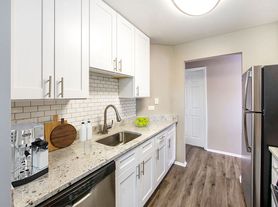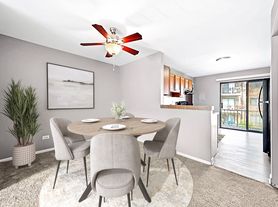Metro 19 Apartments offers brand-new studio, 1, and 2-bedroom luxury apartments for rent in Roselle, IL. Our pet-friendly apartment community is in an ideal location with easy access to Chicago and Chicago O'Hare International Airport, as well as dining, parks, golf courses, and top employers like Lake Park High School, M&R Companies, RIM Logistics, and Roosevelt University. Choose from two stylish finish packages featuring white or black kitchen cabinetry, each with quartz countertops, stainless-steel appliances, and in-home Whirlpool washers and dryers. Select homes also include private patios or balconies and spacious walk-in closets. Residents enjoy upscale amenities, including an outdoor swimming pool, putting green, two fireside lounges, a clubroom with gaming and kitchen, outdoor game lawn, 24-hour fitness center, a spin/yoga studio, co-working spaces, and an indoor golf simulator. Contact us today to reserve your new home at Metro 19 now pre-leasing for early 2025 move-ins!
Special offer
- Special offer! NOW OPEN - Move in today and receive 1 month free on select apartments!
Apartment building
Studio-2 beds
Pet-friendly
Detached garage
Air conditioning (central)
In-unit laundry (W/D)
Available units
Price may not include required fees and charges
Price may not include required fees and charges.
Unit , sortable column | Sqft, sortable column | Available, sortable column | Base rent, sorted ascending |
|---|---|---|---|
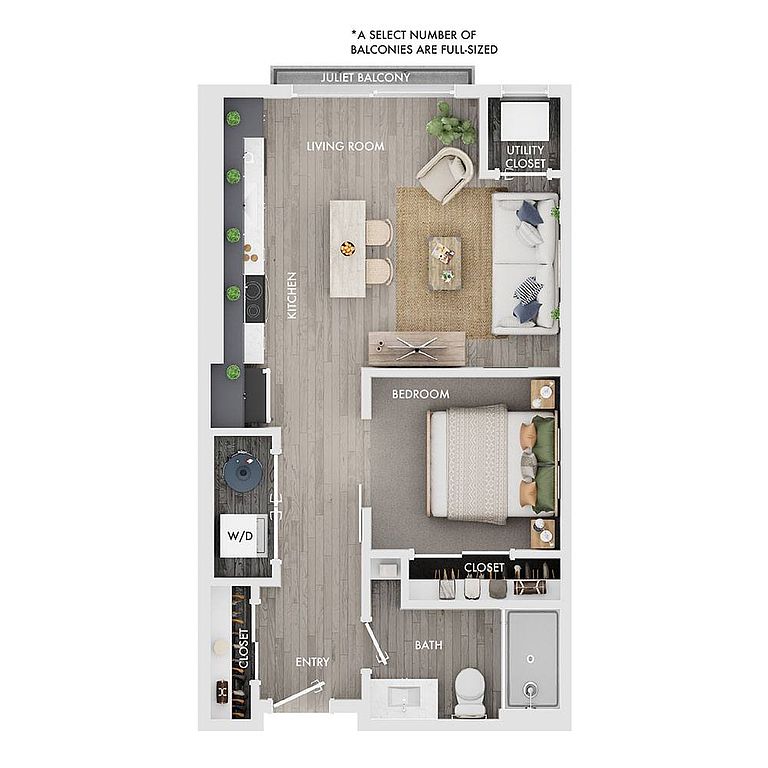 | 525 | Now | $1,873 |
 | 525 | Now | $1,873 |
 | 525 | Now | $1,888 |
 | 525 | Now | $1,888 |
 | 525 | Now | $1,893 |
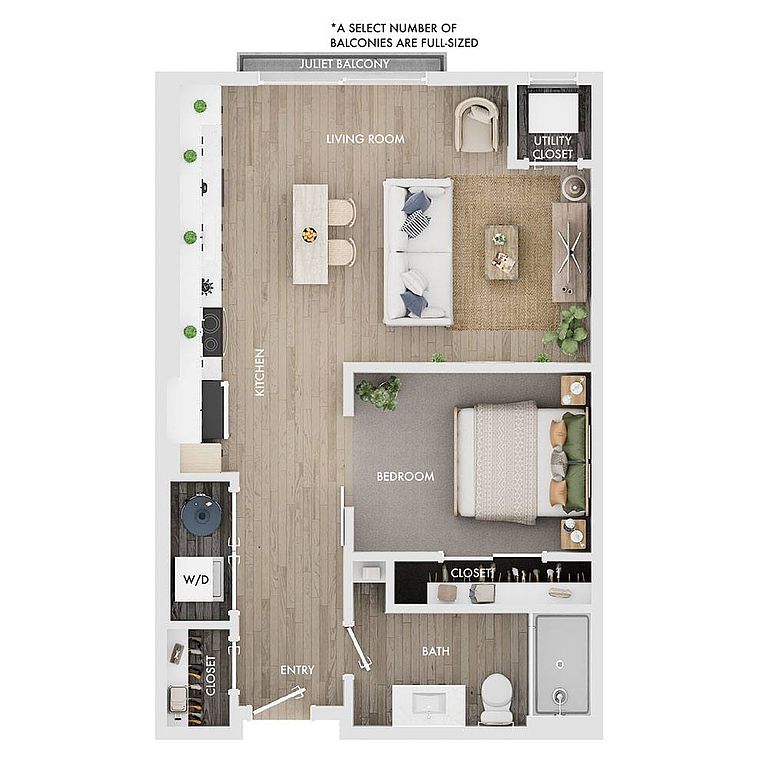 | 617 | Now | $2,013 |
 | 617 | Now | $2,013 |
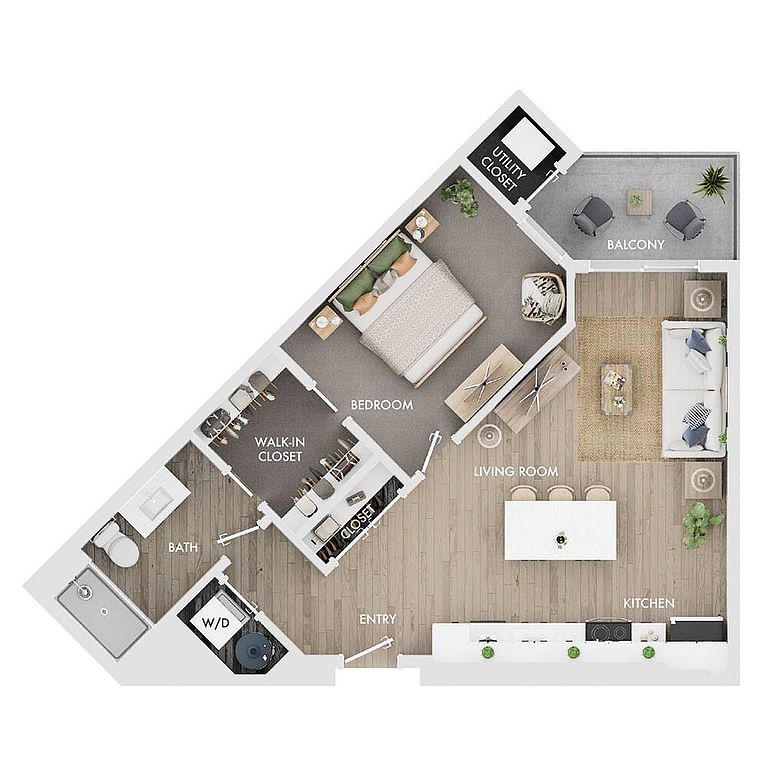 | 690 | Now | $2,023 |
 | 617 | Now | $2,028 |
 | 617 | Now | $2,028 |
 | 617 | Now | $2,028 |
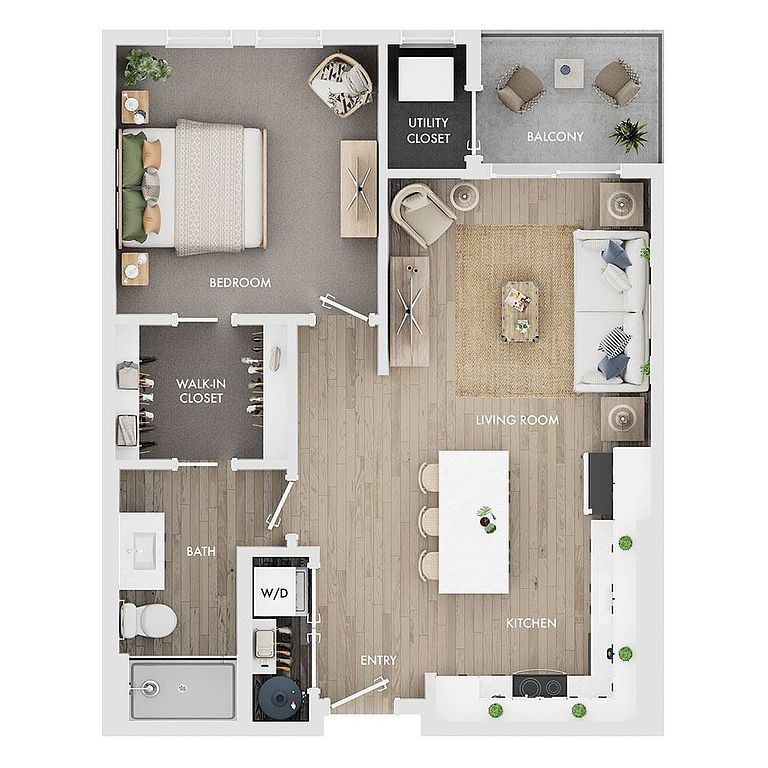 | 689 | Now | $2,047 |
 | 689 | Now | $2,047 |
 | 689 | Now | $2,047 |
 | 689 | Now | $2,047 |
What's special
Pet washing station
Clean pets, cleaner home
A pet washing station is rare. Less than 8% of buildings in DuPage County have this feature.
Quartz countertopsOutdoor game lawnCo-working spacesIndoor golf simulatorStylish finish packagesOutdoor swimming poolPrivate patios or balconies
Office hours
| Day | Open hours |
|---|---|
| Mon: | 9 am - 6 pm |
| Tue: | 9 am - 6 pm |
| Wed: | 9 am - 6 pm |
| Thu: | 9 am - 7:30 pm |
| Fri: | 9 am - 6 pm |
| Sat: | 9 am - 5 pm |
| Sun: | 12 pm - 5 pm |
Property map
Tap on any highlighted unit to view details on availability and pricing
Use ctrl + scroll to zoom the map
Facts, features & policies
Building Amenities
Community Rooms
- Conference Room: Co-Working Spaces & Conference Room
- Lounge: Indoor Golf Simulator & Lounge
- Pet Washing Station
Other
- In Unit: In-Unit Whirlpool Washer & Dryer
- Swimming Pool: Outdoor Heated Swimming Pool
Outdoor common areas
- Barbecue: Outdoor Dining with Grilling Stations
- Lawn: Gaming Lawn with Bocce Ball & Bean Bag Toss
- Patio: Private Patio or Balcony*
Security
- Controlled Access: Controlled Access Community
Services & facilities
- Bicycle Storage: Bike Storage
- Online Rent Payment: Online Resident Portal
- Package Service: Community Package Room
Unit Features
Appliances
- Dishwasher
- Dryer: In-Unit Whirlpool Washer & Dryer
- Washer: In-Unit Whirlpool Washer & Dryer
Cooling
- Ceiling Fan: Ceiling Fan(s)*
- Central Air Conditioning: Central Air Conditioning & Heating
Flooring
- Vinyl: Wood-Style Vinyl Plank Flooring
Internet/Satellite
- Cable TV Ready: High-Speed Internet Access & Cable Ready
Policies
Parking
- Detached Garage: Garage Lot
- Garage: Reservable Garage Parking for Residents
- Parking Lot: Other
Lease terms
- 12, 13, 14, 15, 16
Pet essentials
- DogsAllowedMonthly dog rent$25One-time dog fee$350
- CatsAllowedMonthly cat rent$25One-time cat fee$350
Additional details
Dogs: Breed restrictions apply, please contact the leasing office for full pet policy. Restrictions: None
Cats: Restrictions: None
Special Features
- 12-16 Month Lease Term Options
- 24-hour Emergency Maintenance Services
- Accessibility Features*
- Clubroom With Kitchen & Entertainment Space
- Common Area Wi-fi Access
- Custom Pendant Lighting
- Digital Thermostat
- Eat-in Kitchen With Breakfast Bar*
- Entry Foyer With Coat Closet*
- Ev Charging Stations
- Kitchen Island*
- Kitchen Pantry Storage*
- Linen Closet Storage*
- Local Discounts For Residents
- Outdoor Putting Green
- Pet-friendly Community
- Planned Social Activities For Residents
- Preferred Employer Program
- Professional Management Team
- Quartz Countertops
- Recycling Program
- Renters Insurance Program
- Roller Shades
- Satin Nickel Or Matte Black Hardware & Fixtures
- Shaw Carpeting In Bedrooms
- Spin & Yoga Studio
- Stainless-steel Energy-efficient Appliances
- Stars & Stripes Military Rewards Program
- Tub/shower Combination
- Two Outdoor Fireside Lounges
- Usb Outlets
- Walk-in Closet With Built-in Shelving*
- Walk-in Shower
- Walkable/bikeable Location
- White Tile Backsplash
Neighborhood: 60172
Areas of interest
Use our interactive map to explore the neighborhood and see how it matches your interests.
Travel times
Nearby schools in Roselle
GreatSchools rating
- NAMedinah Primary SchoolGrades: PK-2Distance: 0.7 mi
- 10/10Medinah Middle SchoolGrades: 6-8Distance: 0.2 mi
- 8/10Lake Park High SchoolGrades: 9-12Distance: 1.6 mi
Frequently asked questions
What is the walk score of Metro 19 Apartments?
Metro 19 Apartments has a walk score of 56, it's somewhat walkable.
What schools are assigned to Metro 19 Apartments?
The schools assigned to Metro 19 Apartments include Medinah Primary School, Medinah Middle School, and Lake Park High School.
Does Metro 19 Apartments have in-unit laundry?
Yes, Metro 19 Apartments has in-unit laundry for some or all of the units.
What neighborhood is Metro 19 Apartments in?
Metro 19 Apartments is in the 60172 neighborhood in Roselle, IL.
What are Metro 19 Apartments's policies on pets?
This building has a one time fee of $350 and monthly fee of $25 for dogs. This building has a one time fee of $350 and monthly fee of $25 for cats.
There are 6+ floor plans availableWith 44% more variety than properties in the area, you're sure to find a place that fits your lifestyle.
