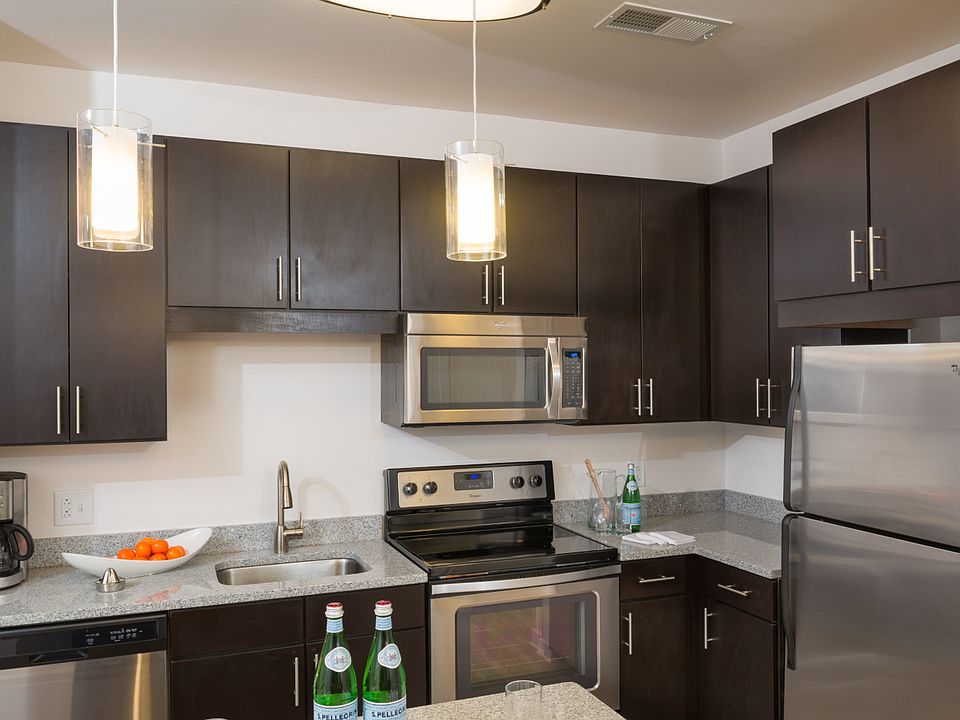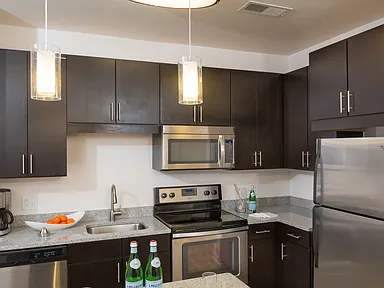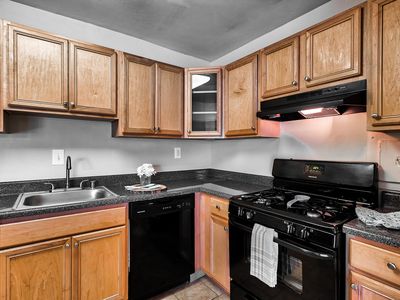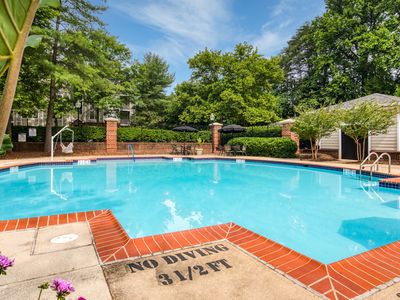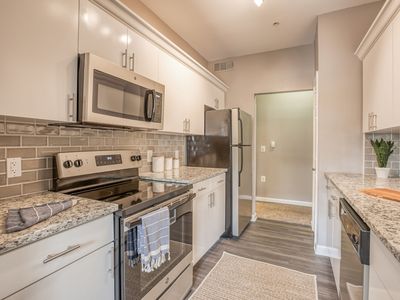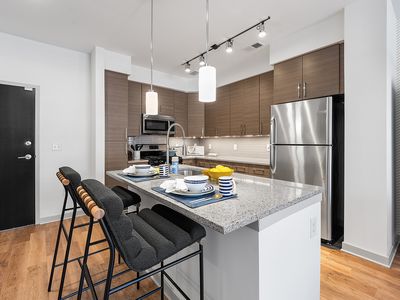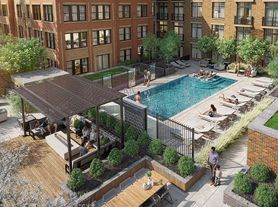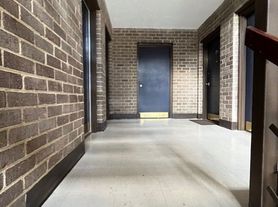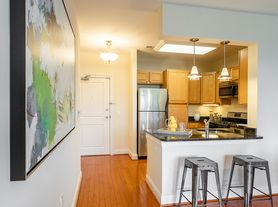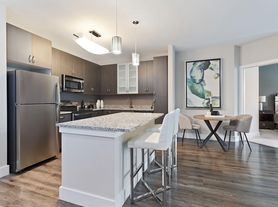Available units
Unit , sortable column | Sqft, sortable column | Available, sortable column | Base rent, sorted ascending | , sortable column |
|---|---|---|---|---|
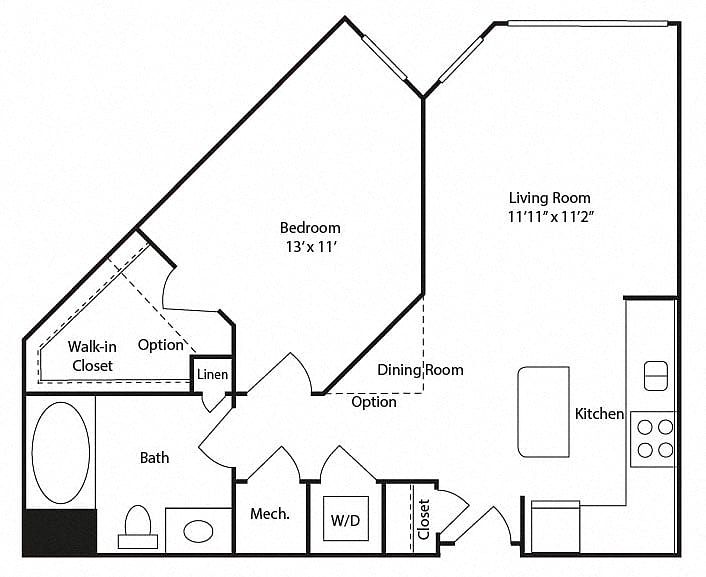 | 615 | Dec 5 | $1,587 | |
 | 615 | Now | $1,587 | |
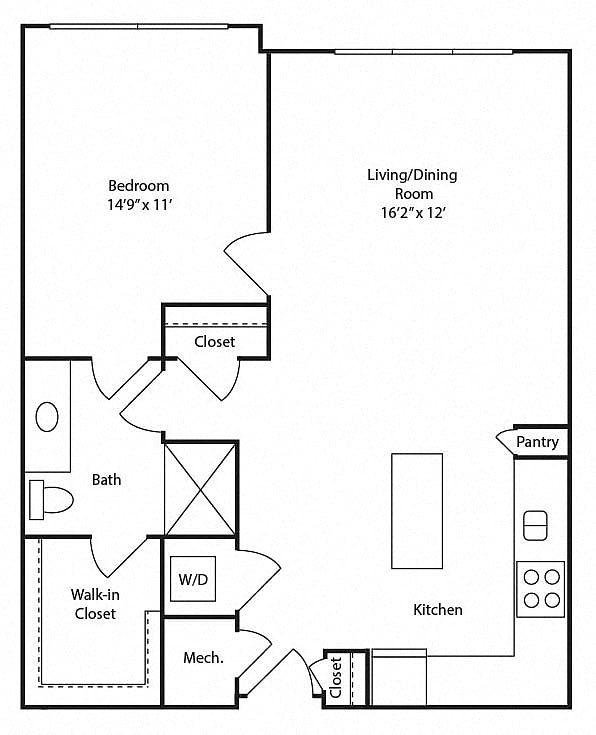 | 752 | Jan 13 | $1,692 | |
 | 689 | Nov 30 | $1,692 | |
 | 689 | Now | $1,697 | |
 | 752 | Now | $1,707 | |
 | 689 | Dec 1 | $1,707 | |
 | 752 | Jan 16 | $1,722 | |
 | 752 | Dec 10 | $1,722 | |
 | 752 | Jan 24 | $1,722 | |
 | 752 | Dec 23 | $1,722 | |
 | 689 | Dec 7 | $1,722 | |
 | 752 | Now | $1,727 | |
 | 689 | Dec 9 | $1,732 | |
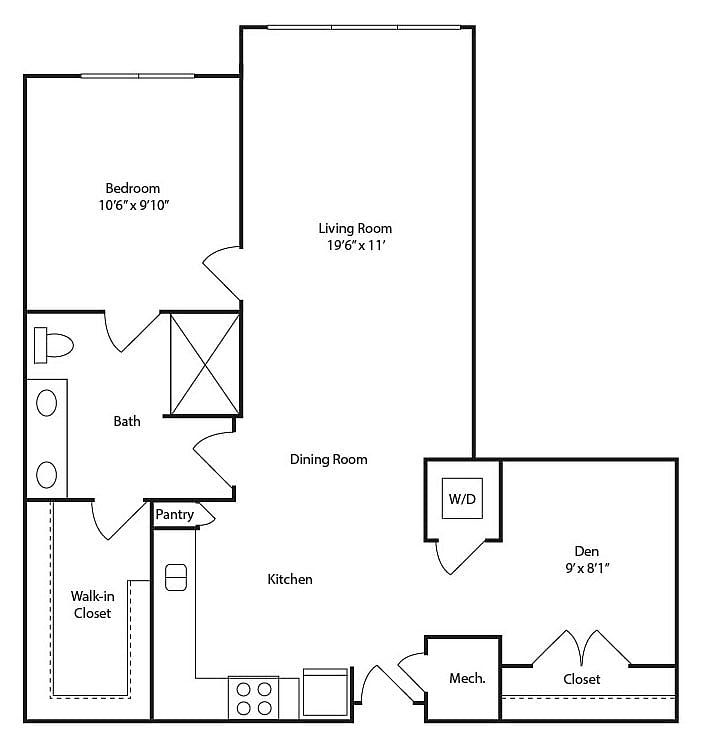 | 789 | Dec 18 | $2,072 | |
What's special
Property map
Tap on any highlighted unit to view details on availability and pricing
Facts, features & policies
Building Amenities
Community Rooms
- Club House
- Fitness Center
- Lounge: TVLounge
Other
- In Unit: Dryer
- Swimming Pool: Pool View
Services & facilities
- Elevator
- Package Service: PackageReceiving
Unit Features
Appliances
- Dishwasher
- Dryer
- Garbage Disposal: Disposal
- Microwave Oven: Microwave
- Refrigerator
- Washer
Cooling
- Air Conditioning: AirConditioner
Flooring
- Carpet
Other
- Courtyard View
- Double Sink Vanity
- Hard Surface Counter Tops
- Individual Climate Control
- Large Closets
- Linen Closet
Policies
Parking
- Garage
Pet essentials
- DogsAllowedNumber allowed2Weight limit (lbs.)80Monthly dog rent$60Dog deposit$250
- CatsAllowedNumber allowed2Weight limit (lbs.)80Monthly cat rent$60Cat deposit$250
Restrictions
Special Features
- Free Weights
- Transportation
- Wireless Internet
Neighborhood: 20855
Areas of interest
Use our interactive map to explore the neighborhood and see how it matches your interests.
Travel times
Walk, Transit & Bike Scores
Near The Reed
- 46, 55, 57, 59, 63, 66, 67, Q1, Q2, Q5 and Q6 are within a 7-minute walk.
Nearby schools in Rockville
GreatSchools rating
- 5/10Washington Grove Elementary SchoolGrades: PK-5Distance: 1.2 mi
- 3/10Gaithersburg Middle SchoolGrades: 6-8Distance: 2.1 mi
- 3/10Gaithersburg High SchoolGrades: 9-12Distance: 1.9 mi
Frequently asked questions
The Reed has a walk score of 74, it's very walkable.
The Reed has a transit score of 73, it has excellent transit.
The schools assigned to The Reed include Washington Grove Elementary School, Gaithersburg Middle School, and Gaithersburg High School.
Yes, The Reed has in-unit laundry for some or all of the units.
The Reed is in the 20855 neighborhood in Rockville, MD.
Cats are allowed, with a maximum weight restriction of 80lbs. A maximum of 2 cats are allowed per unit. To have a cat at The Reed there is a required deposit of $250. This building has monthly fee of $60 for cats. Dogs are allowed, with a maximum weight restriction of 80lbs. A maximum of 2 dogs are allowed per unit. To have a dog at The Reed there is a required deposit of $250. This building has monthly fee of $60 for dogs.
Yes, 3D and virtual tours are available for The Reed.
