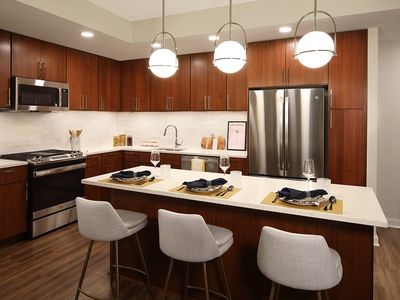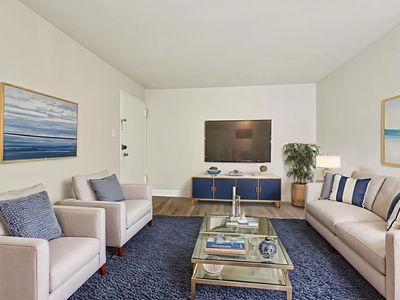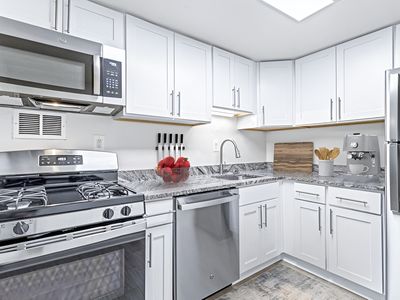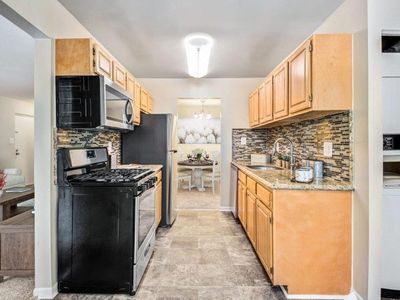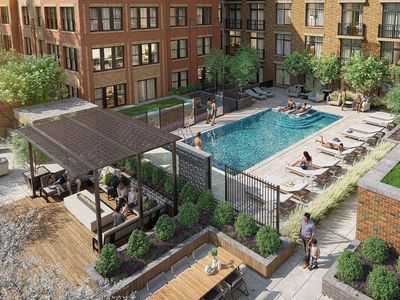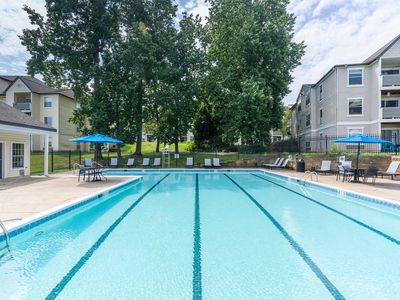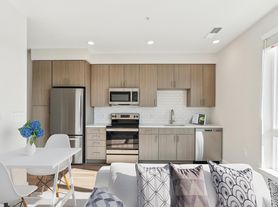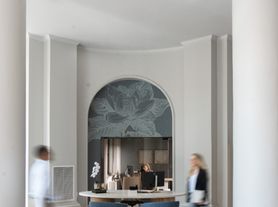Escher
1900 Chapman Ave, Rockville, MD 20852
Available units
Unit , sortable column | Sqft, sortable column | Available, sortable column | Base rent, sorted ascending |
|---|---|---|---|
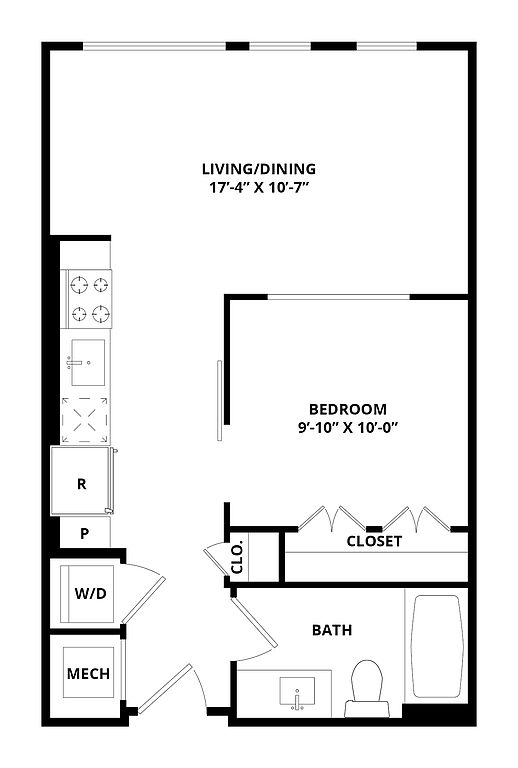 | 538 | Now | $1,780 |
 | 538 | Now | $1,830 |
 | 538 | Mar 6 | $1,880 |
 | 538 | Mar 13 | $1,880 |
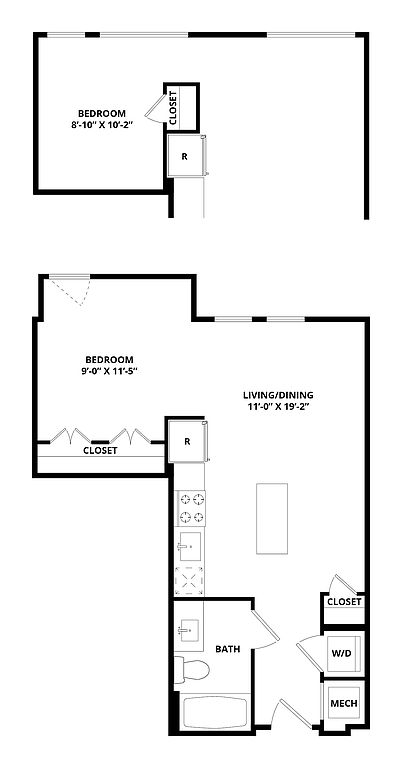 | 564 | Mar 7 | $1,900 |
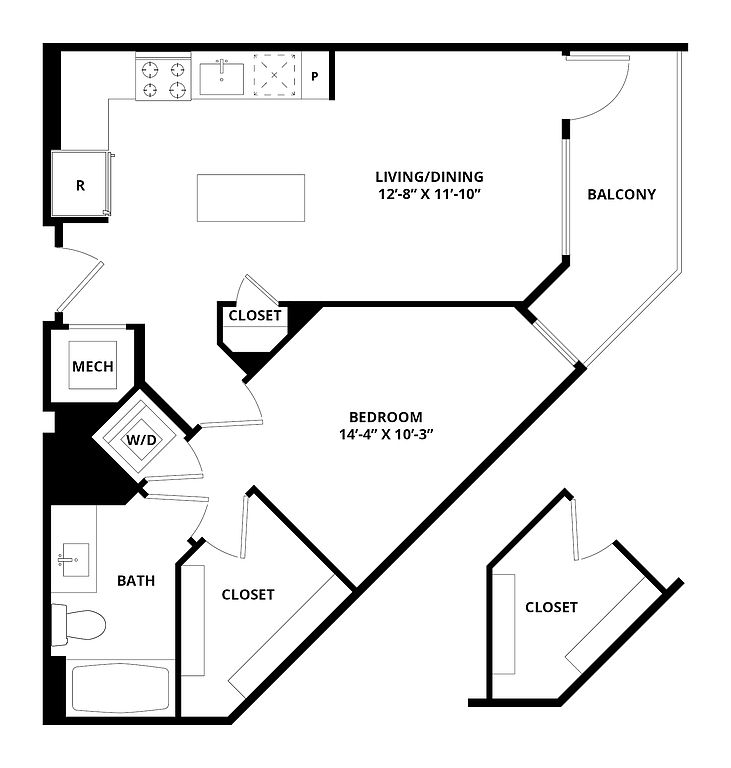 | 630 | Now | $2,050 |
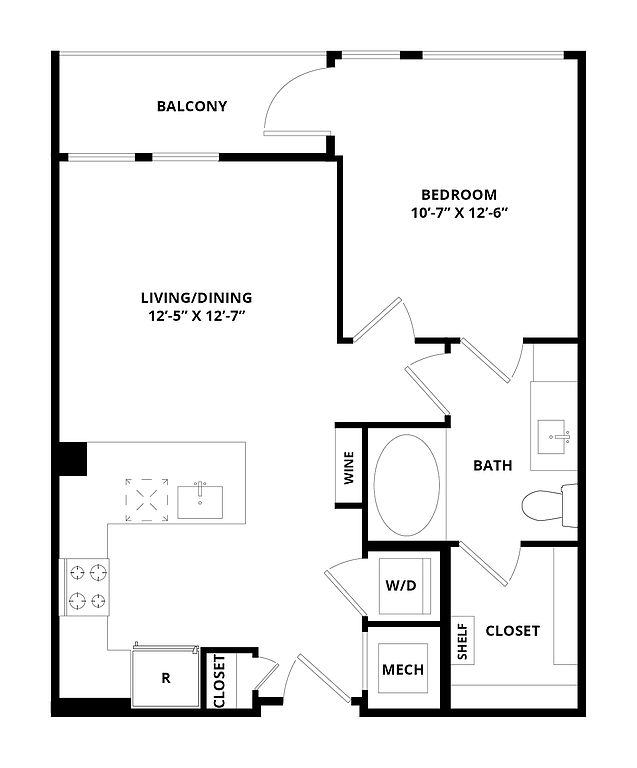 | 662 | Now | $2,125 |
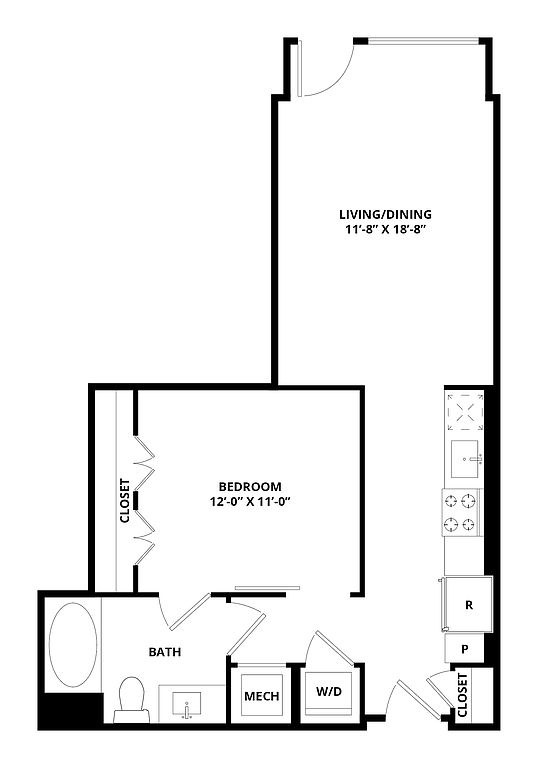 | 631 | Mar 3 | $2,135 |
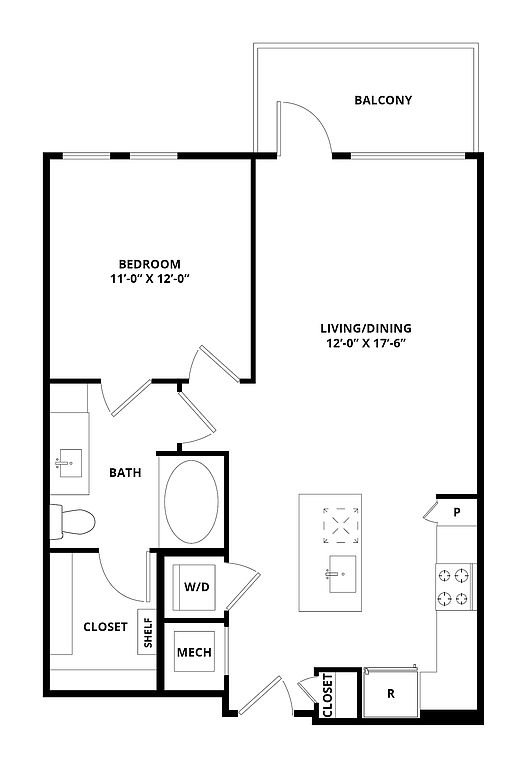 | 683 | Now | $2,150 |
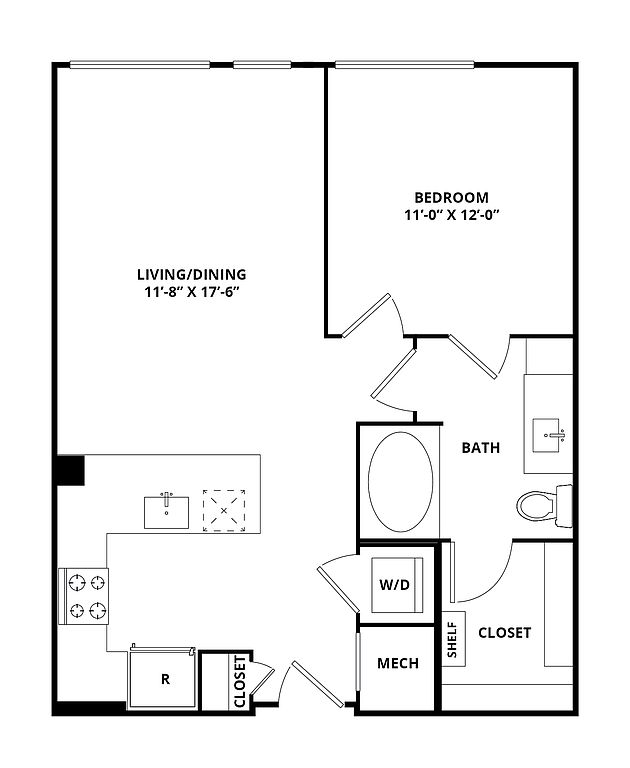 | 706 | Now | $2,160 |
 | 630 | Now | $2,165 |
 | 683 | Now | $2,185 |
 | 683 | Now | $2,200 |
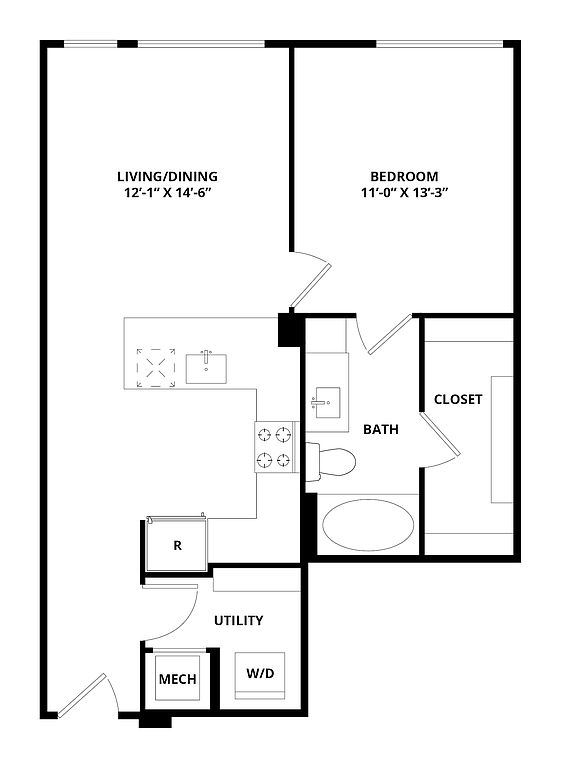 | 736 | Now | $2,205 |
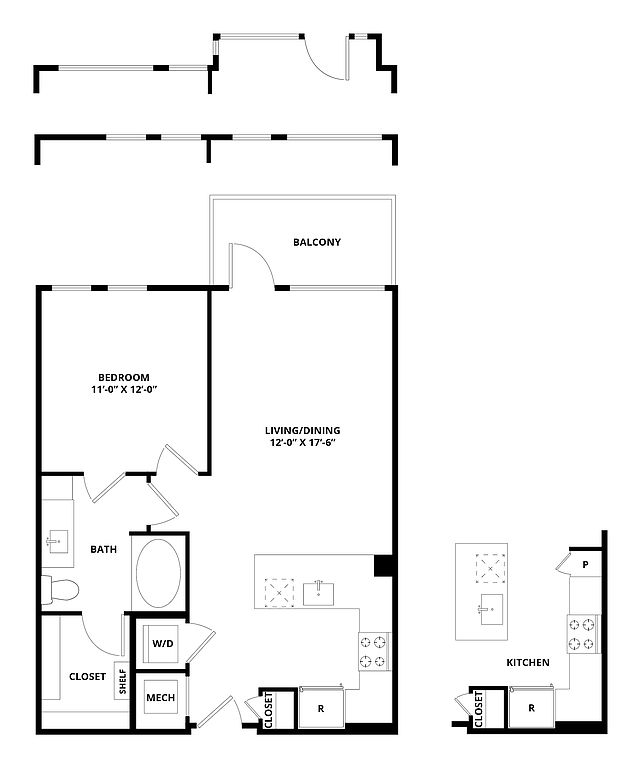 | 718 | Mar 22 | $2,250 |
What's special
| Day | Open hours |
|---|---|
| Mon: | 9 am - 6 pm |
| Tue: | 9 am - 6 pm |
| Wed: | 11 am - 6 pm |
| Thu: | 9 am - 6 pm |
| Fri: | 9 am - 5 pm |
| Sat: | 10 am - 5 pm |
| Sun: | Closed |
Property map
Tap on any highlighted unit to view details on availability and pricing
Facts, features & policies
Building Amenities
Community Rooms
- Business Center
- Conference Room
- Fitness Center
- Lounge: TVLounge
- Pet Washing Station
Other
- In Unit: Dryer
- Swimming Pool: Pool View
Outdoor common areas
- Patio: PrivatePatio
Security
- Controlled Access
- Gated Entry: Gate
Services & facilities
- Elevator
- Guest Suite: GuestRoom
- On-Site Maintenance: OnSiteMaintenance
- On-Site Management: OnSiteManagement
- Package Service: PackageReceiving
- Pet Park
- Storage Space
Unit Features
Appliances
- Dishwasher
- Dryer
- Garbage Disposal: Disposal
- Microwave Oven: Microwave
- Range
- Refrigerator
- Washer
Cooling
- Air Conditioning: AirConditioner
- Ceiling Fan
Flooring
- Carpet
- Hardwood: HardwoodFlooring
- Vinyl: VinylFlooring
Internet/Satellite
- Cable TV Ready: Cable
- High-speed Internet Ready: HighSpeed
Other
- Balcony
- Double Sink Vanity
- Hard Surface Counter Tops
- Individual Climate Control
- Large Closets
- Pantry
- Patio Balcony: Balcony
- Shower Stall
- Southern Exposure
- View Of Courtyard
- Window Coverings
Policies
Parking
- Covered Parking: CoverPark
- Garage
Pet essentials
- DogsAllowedNumber allowed2Monthly dog rent$50Dog deposit$250
- CatsAllowedNumber allowed2Monthly cat rent$50Cat deposit$250
Additional details
Pet amenities
Special Features
- Free Weights
- Recycling
- Transportation
- Wireless Internet
Neighborhood: 20852
Areas of interest
Use our interactive map to explore the neighborhood and see how it matches your interests.
Travel times
Walk, Transit & Bike Scores
Nearby schools in Rockville
GreatSchools rating
- 10/10Farmland Elementary SchoolGrades: K-5Distance: 1.7 mi
- 8/10Tilden Middle SchoolGrades: 6-8Distance: 1.4 mi
- 9/10Walter Johnson High SchoolGrades: 9-12Distance: 2.5 mi
Frequently asked questions
Escher has a walk score of 80, it's very walkable.
Escher has a transit score of 66, it has good transit.
The schools assigned to Escher include Farmland Elementary School, Tilden Middle School, and Walter Johnson High School.
Yes, Escher has in-unit laundry for some or all of the units.
Escher is in the 20852 neighborhood in Rockville, MD.
A maximum of 2 cats are allowed per unit. To have a cat at Escher there is a required deposit of $250. This building has monthly fee of $50 for cats. A maximum of 2 dogs are allowed per unit. To have a dog at Escher there is a required deposit of $250. This building has monthly fee of $50 for dogs.
