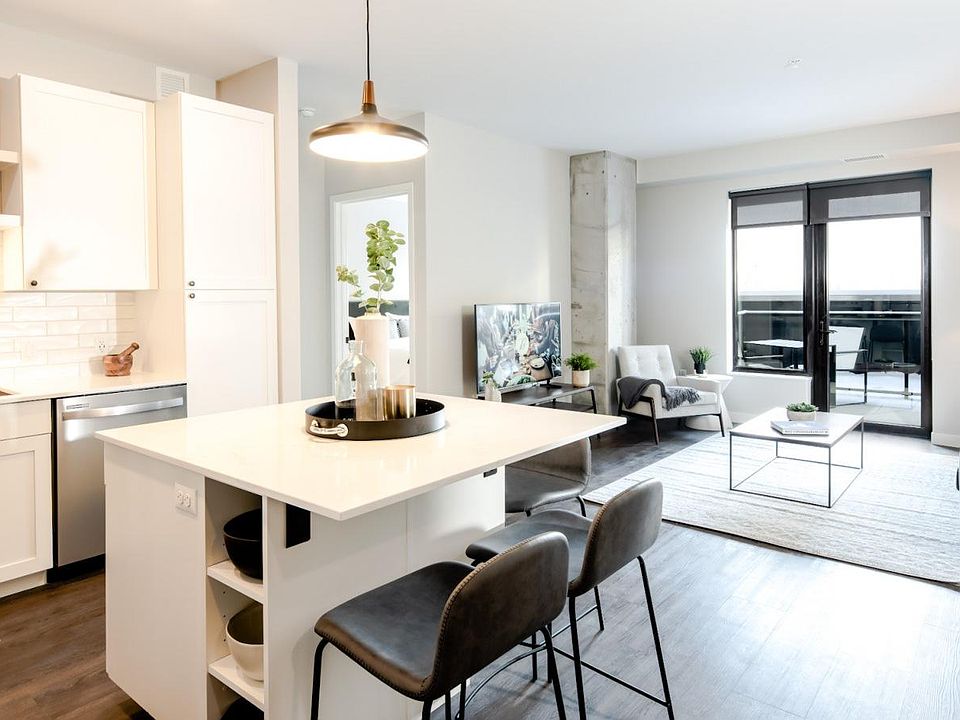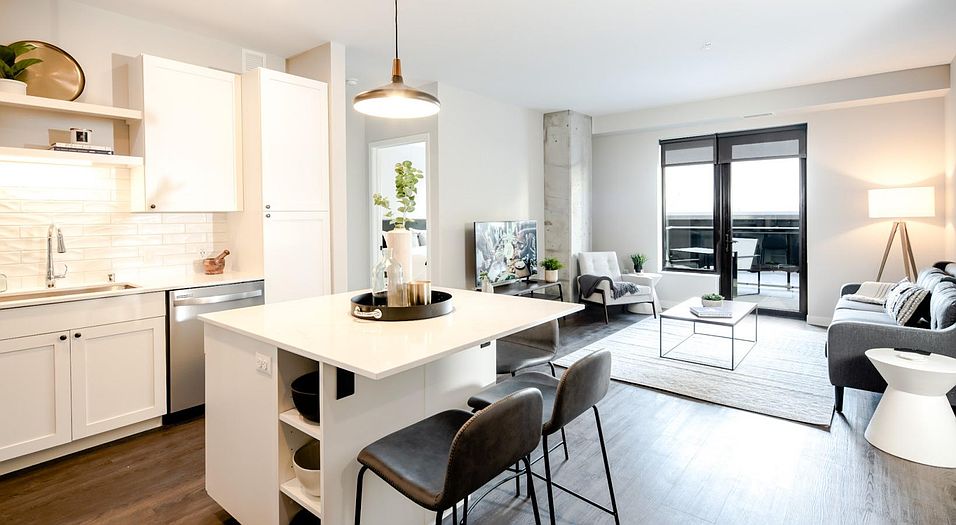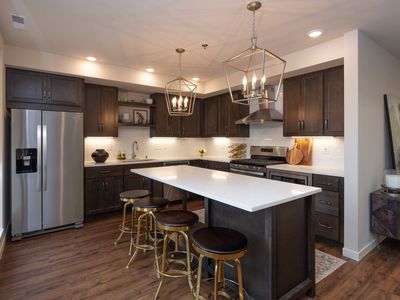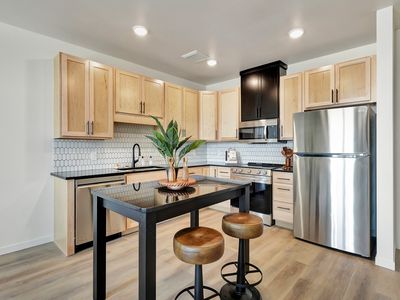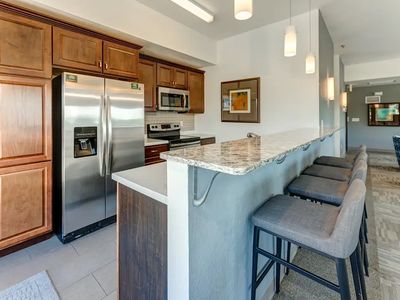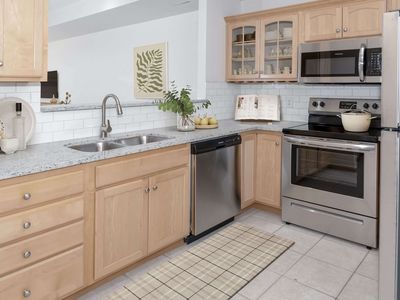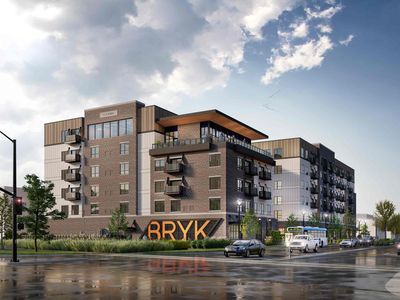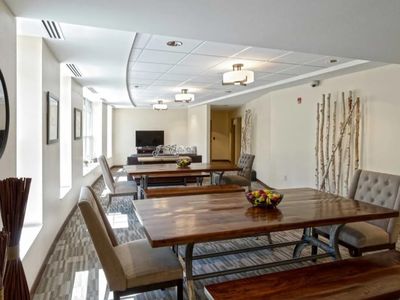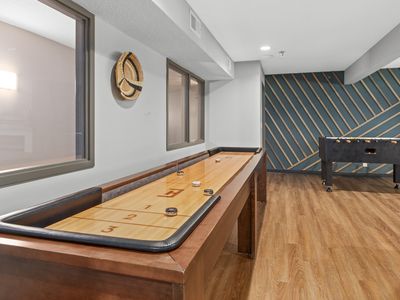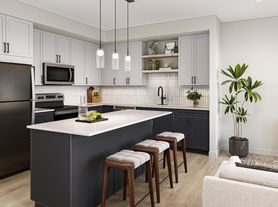
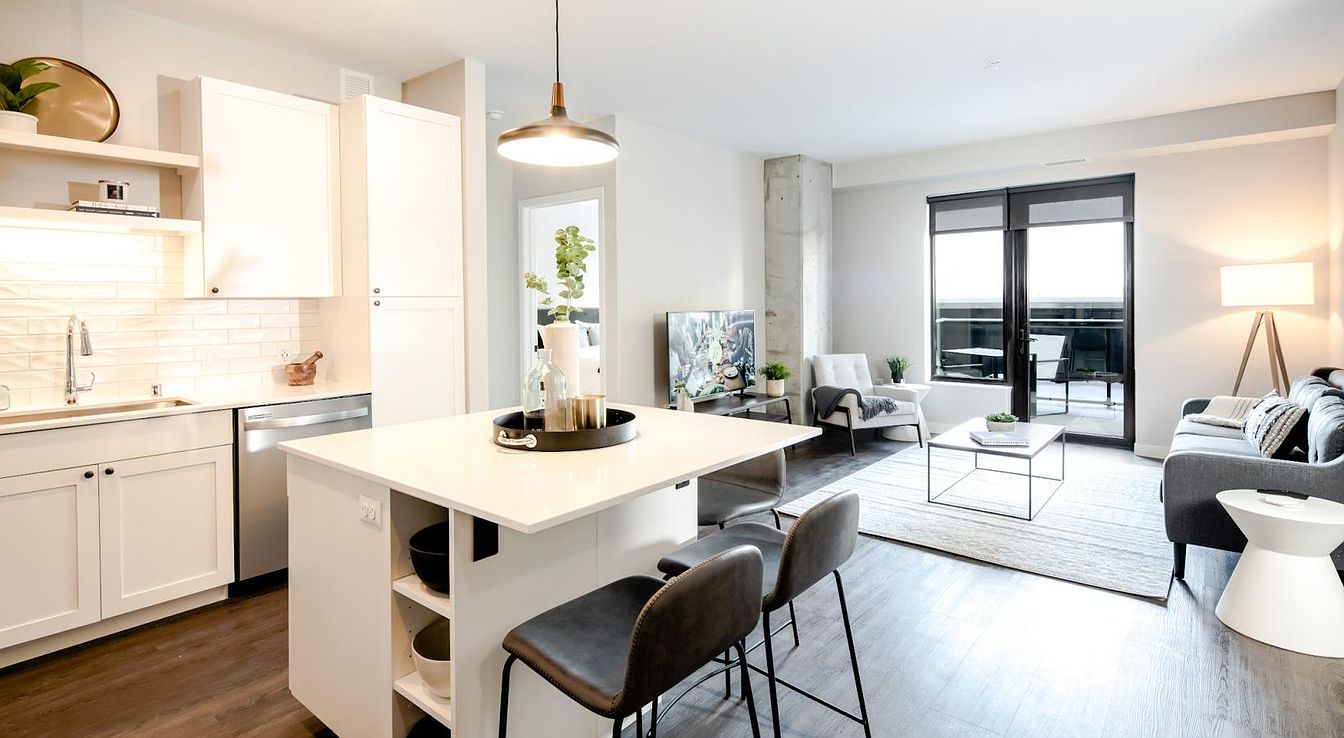
The Berkman
217 14th Ave SW, Rochester, MN 55902
- Special offer! Price shown is Total Price. Excludes user-selected optional fees and variable or usage-based fees and required charges due at or prior to move-in or at move-out. Utilities included in rent: None. Review Building overview for details.
Available units
This listing now includes required monthly fees in the total price.
Unit , sortable column | Sqft, sortable column | Available, sortable column | Total price, sorted ascending |
|---|---|---|---|
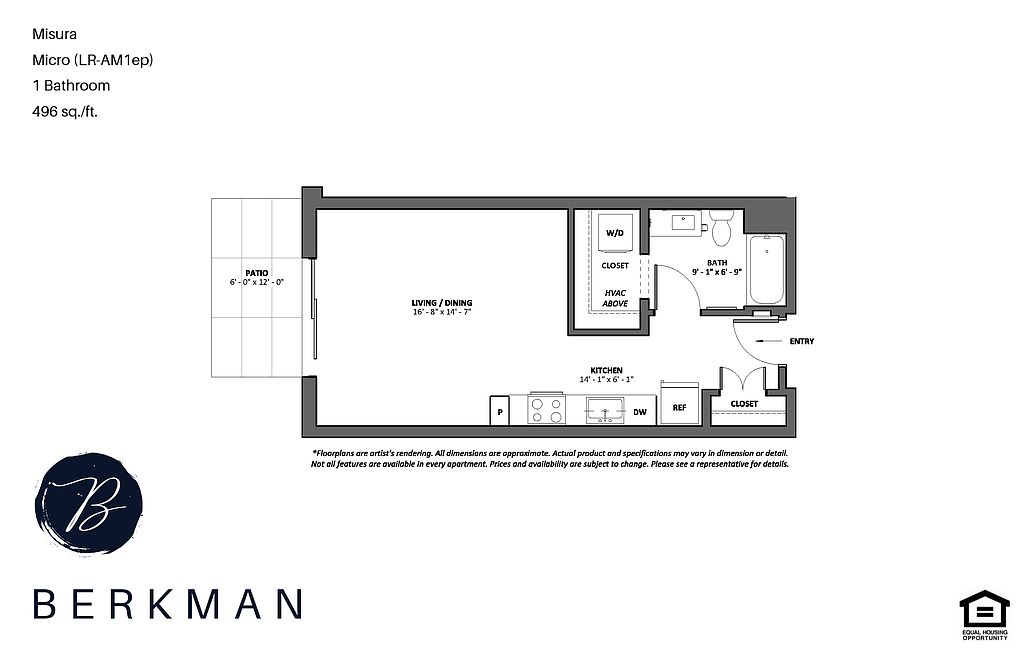 | 496 | Now | $1,399 |
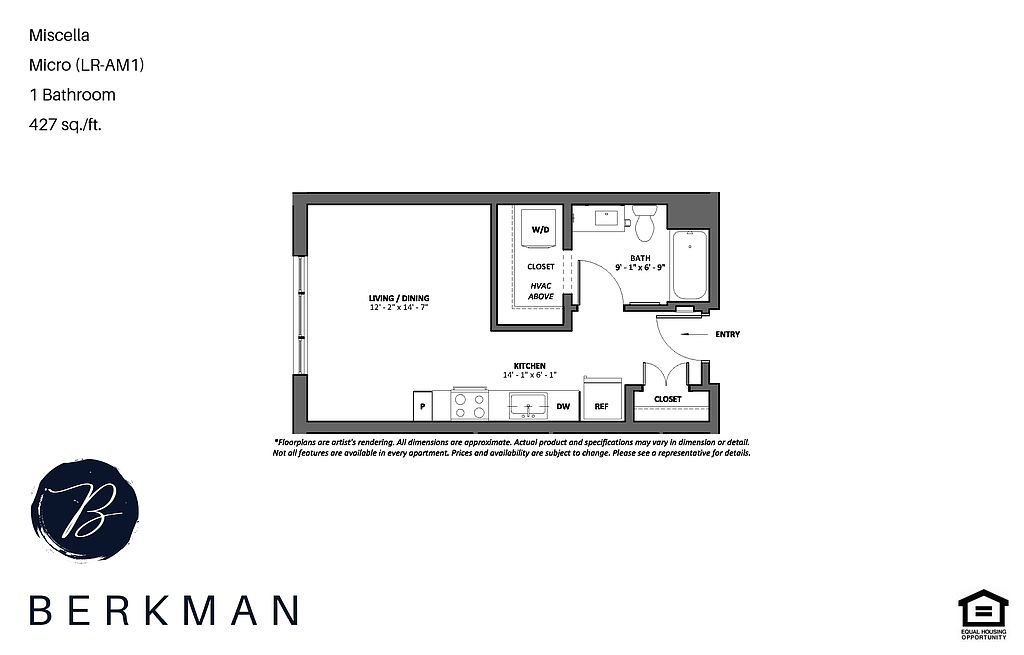 | 427 | Now | $1,410 |
 | 496 | Dec 3 | $1,524 |
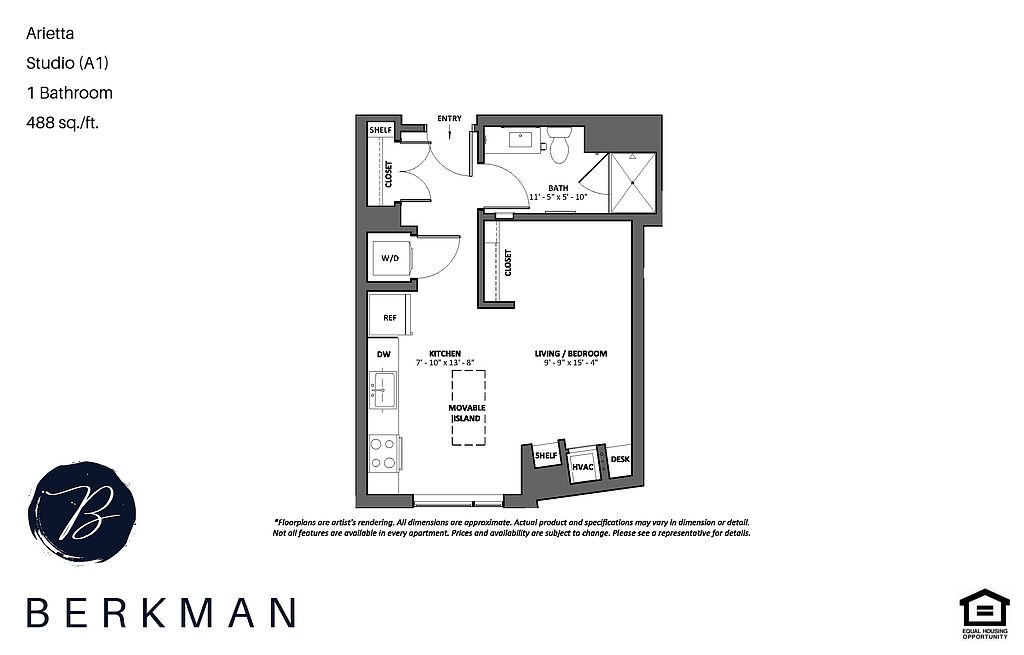 | 488 | Dec 27 | $1,554 |
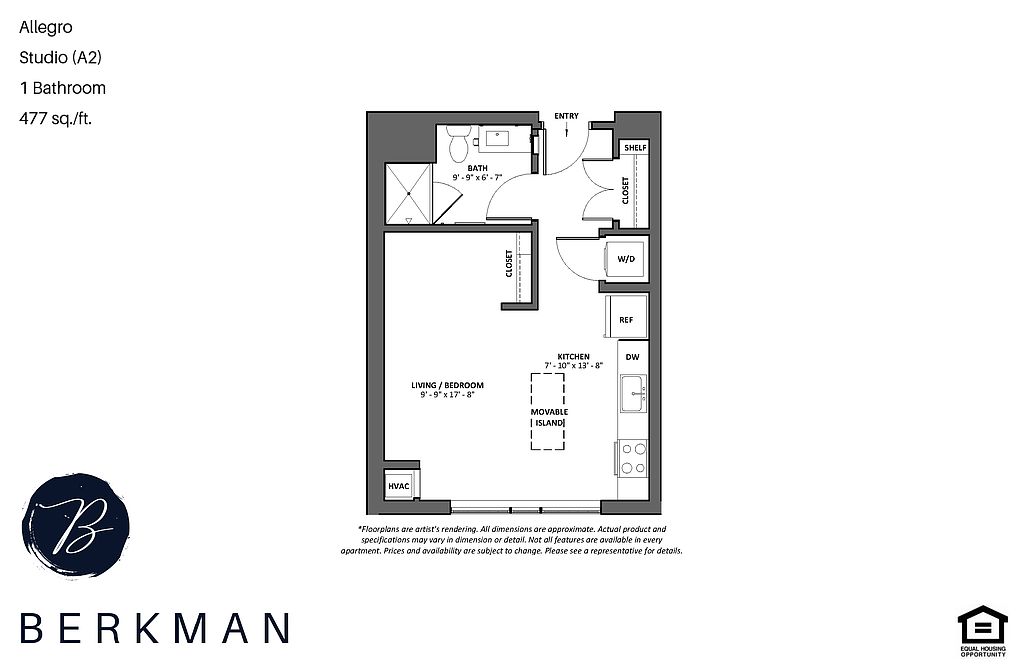 | 477 | Jan 24 | $1,665 |
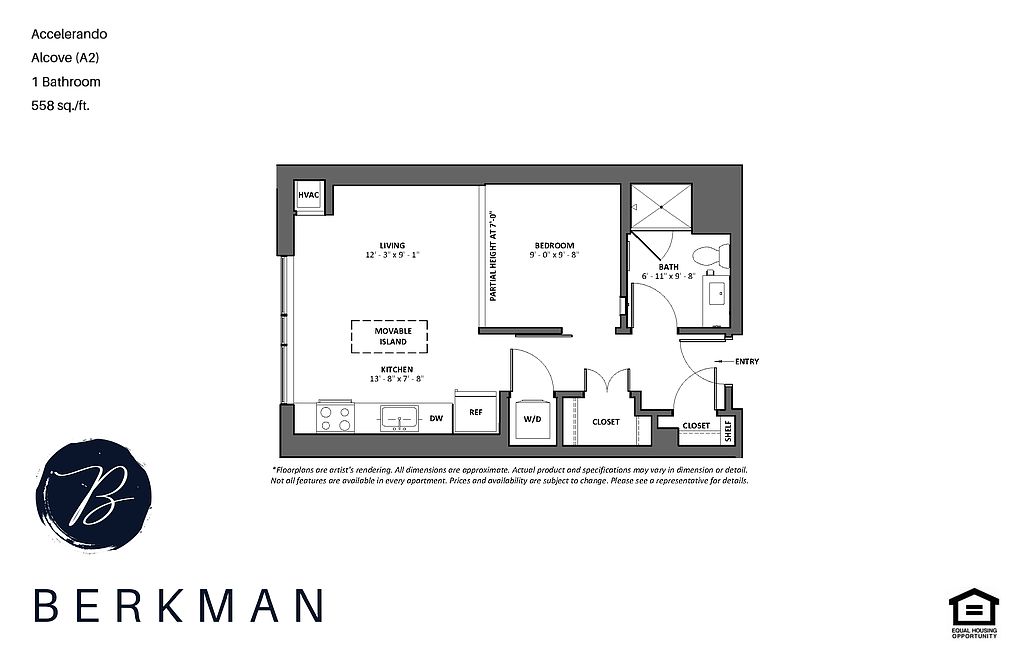 | 558 | Now | $1,909 |
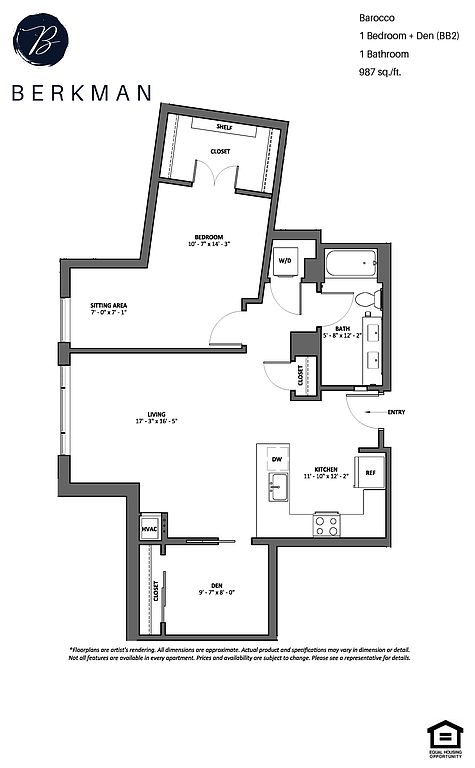 | 987 | Now | $2,014 |
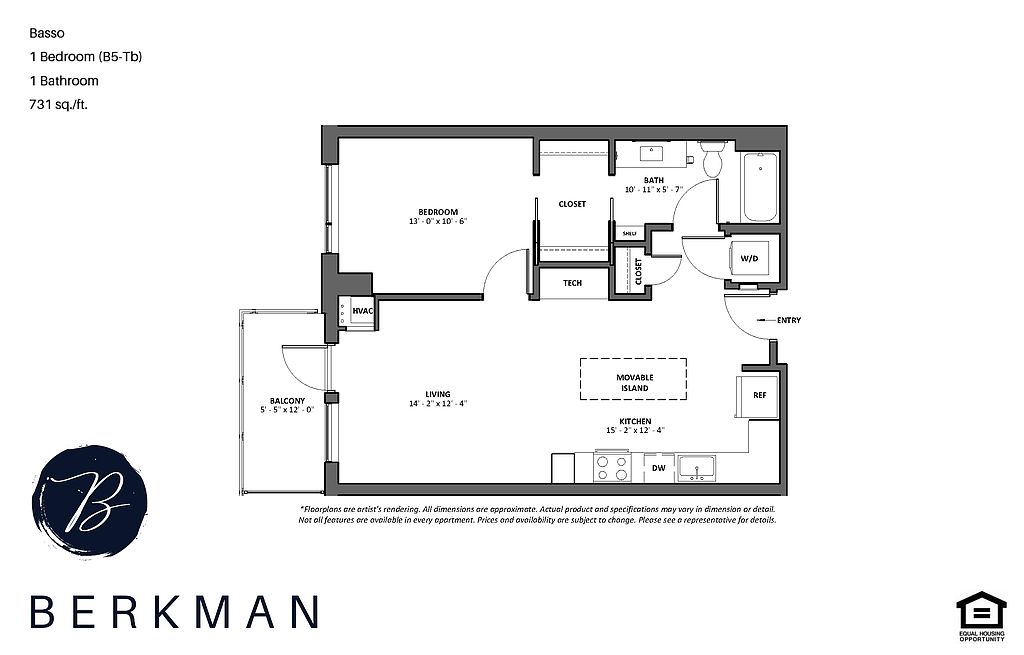 | 731 | Dec 11 | $2,185 |
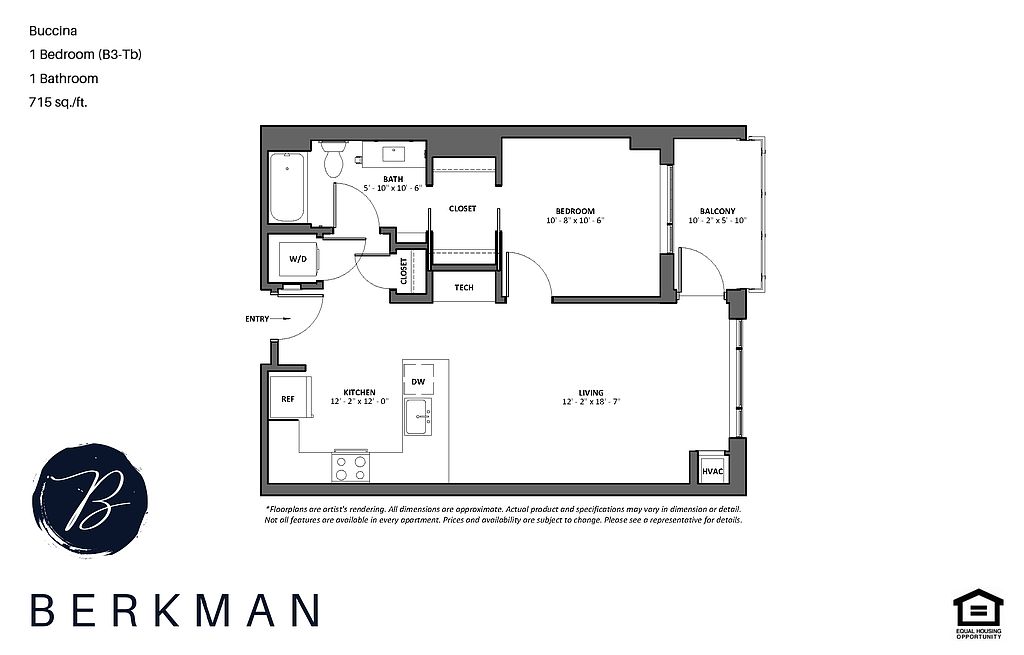 | 715 | Dec 22 | $2,205 |
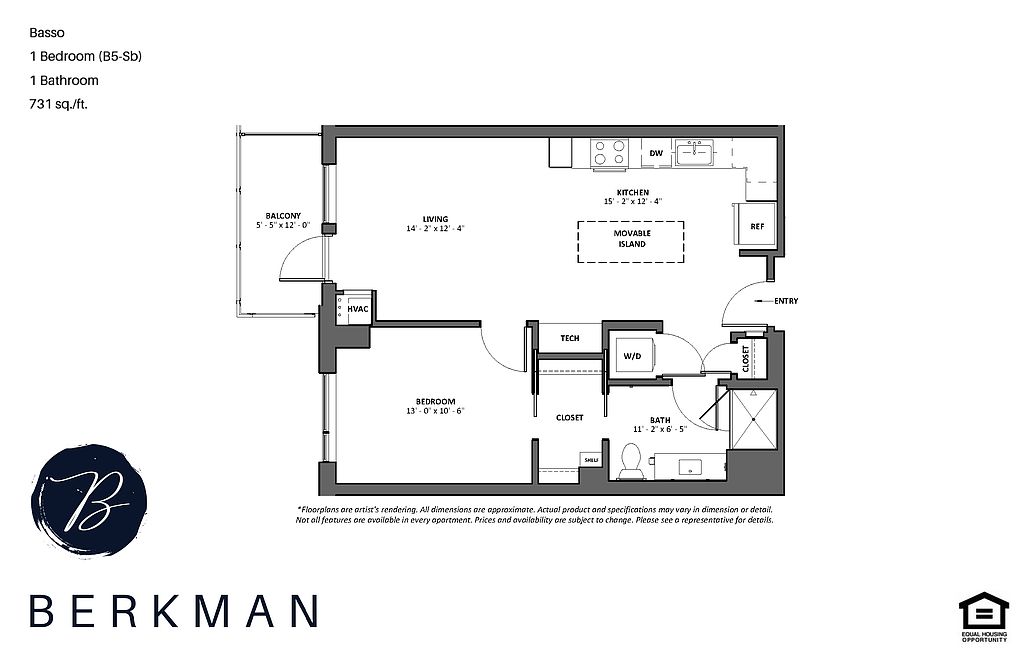 | 731 | Nov 28 | $2,205 |
 | 731 | Now | $2,225 |
 | 731 | Jan 16 | $2,350 |
 | 731 | Nov 22 | $2,350 |
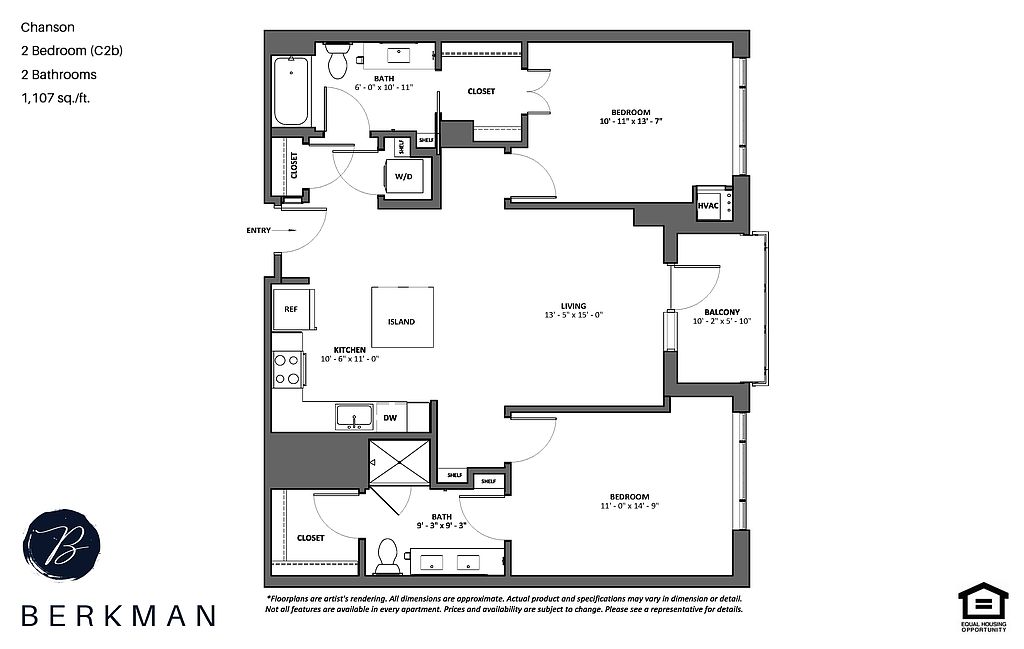 | 1,107 | Now | $2,722 |
 | 1,107 | Nov 26 | $2,744 |
What's special
3D tours
 Zillow 3D Tour 1
Zillow 3D Tour 1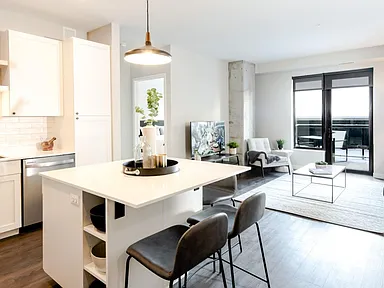 The Berkman Apartments
The Berkman Apartments
| Day | Open hours |
|---|---|
| Mon - Fri: | 9 am - 6 pm |
| Sat: | 10 am - 4 pm |
| Sun: | Closed |
Property map
Tap on any highlighted unit to view details on availability and pricing
Facts, features & policies
Building Amenities
Accessibility
- Disabled Access: Wheelchair Access
Community Rooms
- Business Center
- Club House
- Fitness Center
- Recreation Room: RecRoom
Other
- In Unit: Washer/Dryer
- Sauna
- Swimming Pool: Pool
Outdoor common areas
- Sundeck
Security
- Doorman: DoorAttendant
- Gated Entry: Gate
Services & facilities
- Bicycle Storage: Bike Racks
- Elevator
- Guest Suite: GuestRoom
- On-Site Maintenance: OnSiteMaintenance
- On-Site Management: OnSiteManagement
- Package Service: PackageReceiving
View description
- View
Unit Features
Appliances
- Dishwasher
- Dryer: Washer/Dryer
- Garbage Disposal: Disposal
- Microwave Oven: Microwave
- Refrigerator
- Washer: Washer/Dryer
Cooling
- Air Conditioning: Air Conditioner
Flooring
- Carpet
Internet/Satellite
- High-speed Internet Ready: HighSpeed
Other
- Furnished
Policies
Parking
- covered: CoverPark
- Off Street Parking: Covered Lot
Lease terms
- 9, 10, 11, 12, 13, 14, 15, 16, 17, 18
Pet essentials
- DogsAllowedMonthly dog rent$55One-time dog fee$250Dog deposit$250
- CatsAllowedMonthly cat rent$55One-time cat fee$250Cat deposit$250
Additional details
Special Features
- Bbq/picnic Area
- Concierge
- Efficient Appliances
- Electronic Thermostat
- Free Weights
- Green Building
- High Ceilings
- Housekeeping
- Large Closets
- Recycling
- Transportation
- Window Coverings
Neighborhood: Folwell
Areas of interest
Use our interactive map to explore the neighborhood and see how it matches your interests.
Travel times
Walk, Transit & Bike Scores
Nearby schools in Rochester
GreatSchools rating
- 8/10Folwell Elementary SchoolGrades: PK-5Distance: 0.4 mi
- 5/10John Adams Middle SchoolGrades: 6-8Distance: 2.5 mi
- 9/10Mayo Senior High SchoolGrades: 8-12Distance: 2.3 mi
Frequently asked questions
The Berkman has a walk score of 80, it's very walkable.
The schools assigned to The Berkman include Folwell Elementary School, John Adams Middle School, and Mayo Senior High School.
Yes, The Berkman has in-unit laundry for some or all of the units.
The Berkman is in the Folwell neighborhood in Rochester, MN.
To have a cat at The Berkman there is a required deposit of $250. This building has a pet fee ranging from $250 to $250 for cats. This building has a one time fee of $250 and monthly fee of $55 for cats. To have a dog at The Berkman there is a required deposit of $250. This building has a pet fee ranging from $250 to $250 for dogs. This building has a one time fee of $250 and monthly fee of $55 for dogs.
Yes, 3D and virtual tours are available for The Berkman.
