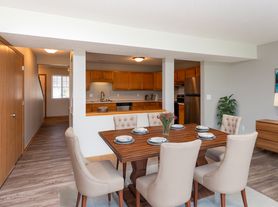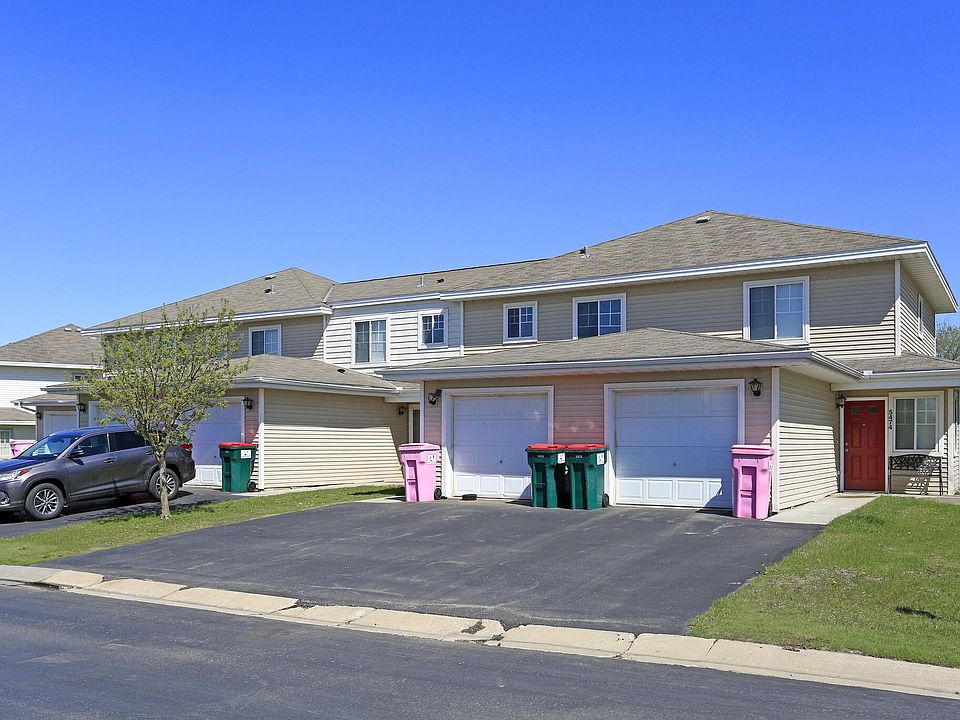$1,270 - $1,450
2+ bd1+ ba945+ sqft
Dakota Townhomes
For rent

Use our interactive map to explore the neighborhood and see how it matches your interests.
The average rent for all beds and all property types in Rochester, MN is $1,724.
$1,724
+$104
+$125
303
Dakota Townhomes has a walk score of 4, it's car-dependent.
The schools assigned to Dakota Townhomes include George W. Gibbs Elementary School, Overland Elementary School, and Dakota Middle School.
No, but Dakota Townhomes has shared building laundry.
Dakota Townhomes is in the 55901 neighborhood in Rochester, MN.
Yes, 3D and virtual tours are available for Dakota Townhomes.
Claiming gives you access to insights and data about this property.

