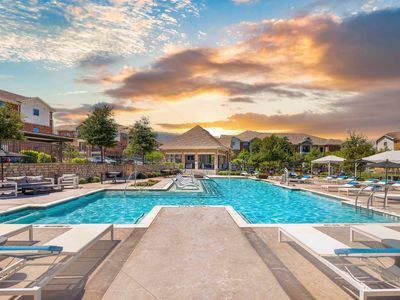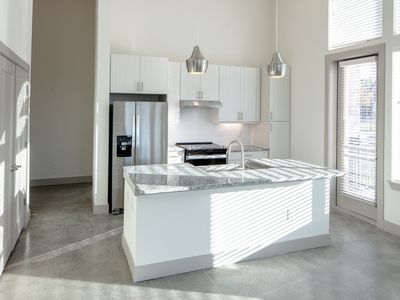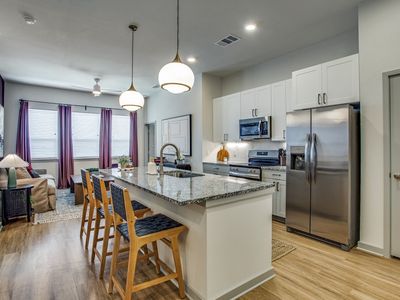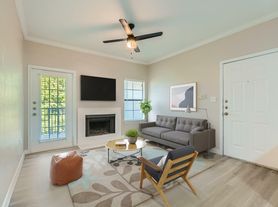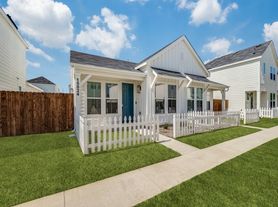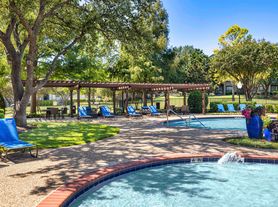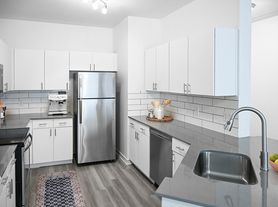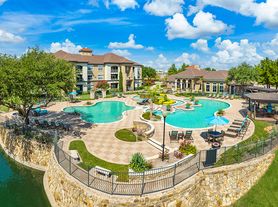
Ask about our Look & Lease Special!
*Terms and conditions apply.
Available units
Unit , sortable column | Sqft, sortable column | Available, sortable column | Base rent, sorted ascending |
|---|---|---|---|
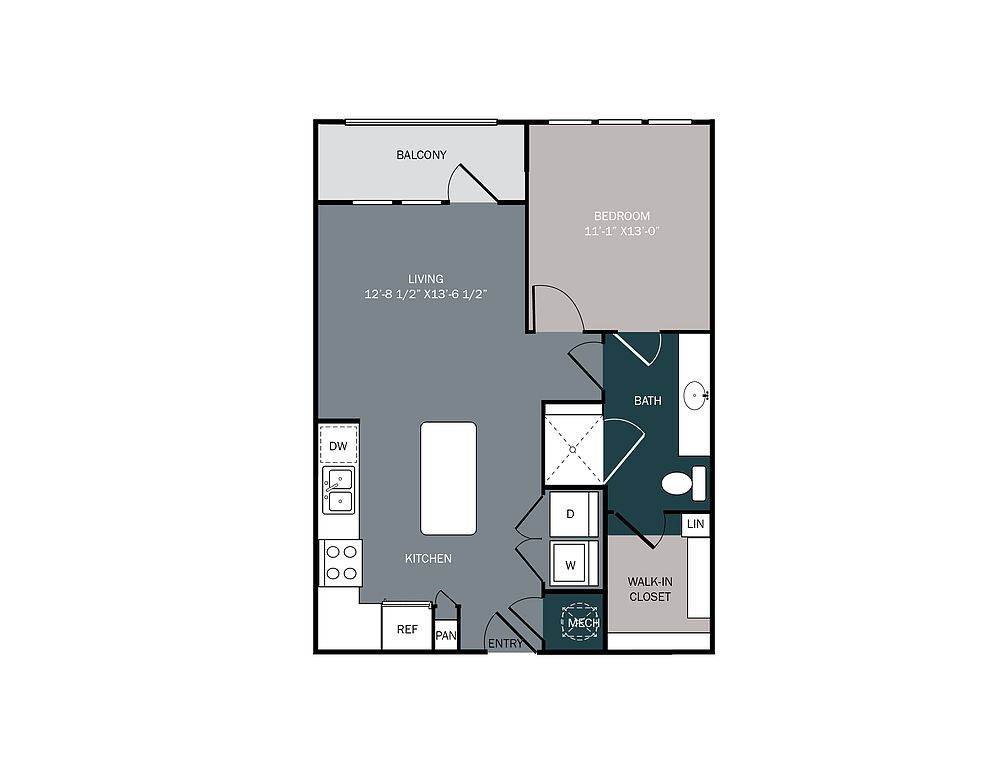 | 756 | Mar 13 | $1,548 |
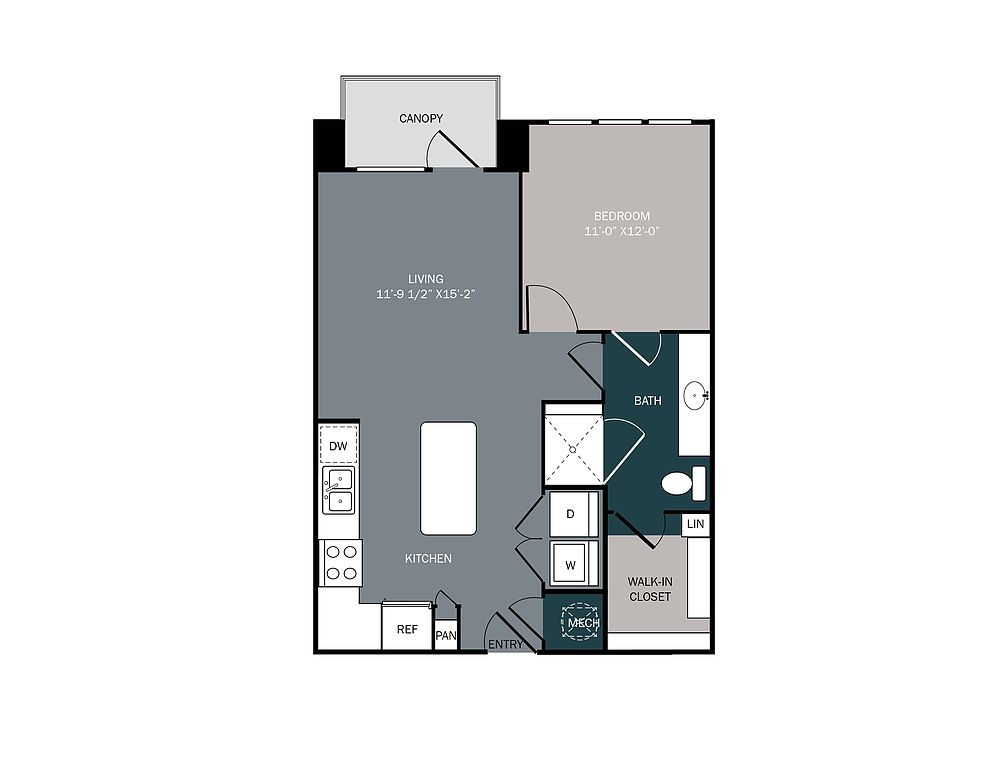 | 738 | Feb 9 | $1,563 |
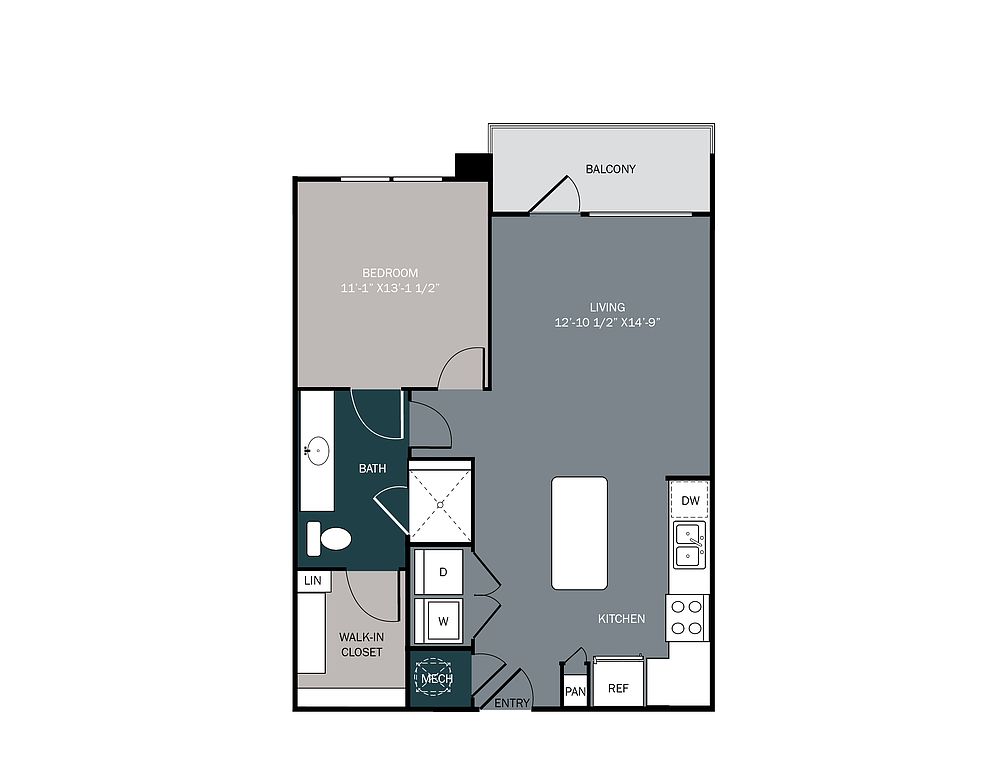 | 780 | Apr 3 | $1,585 |
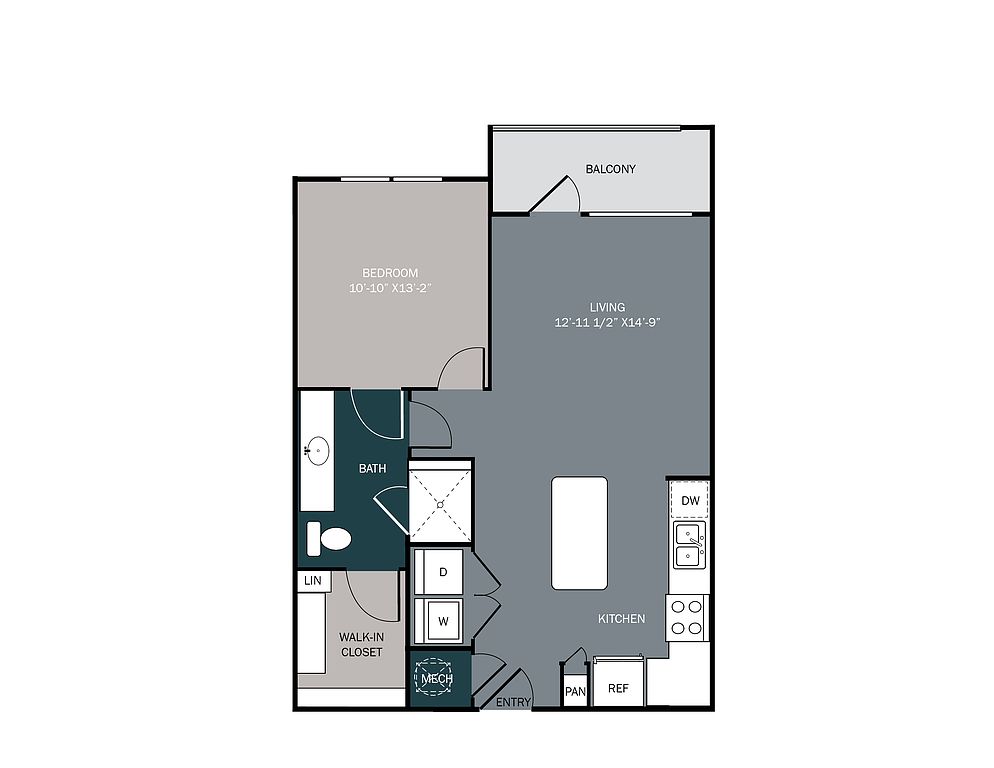 | 768 | Now | $1,617 |
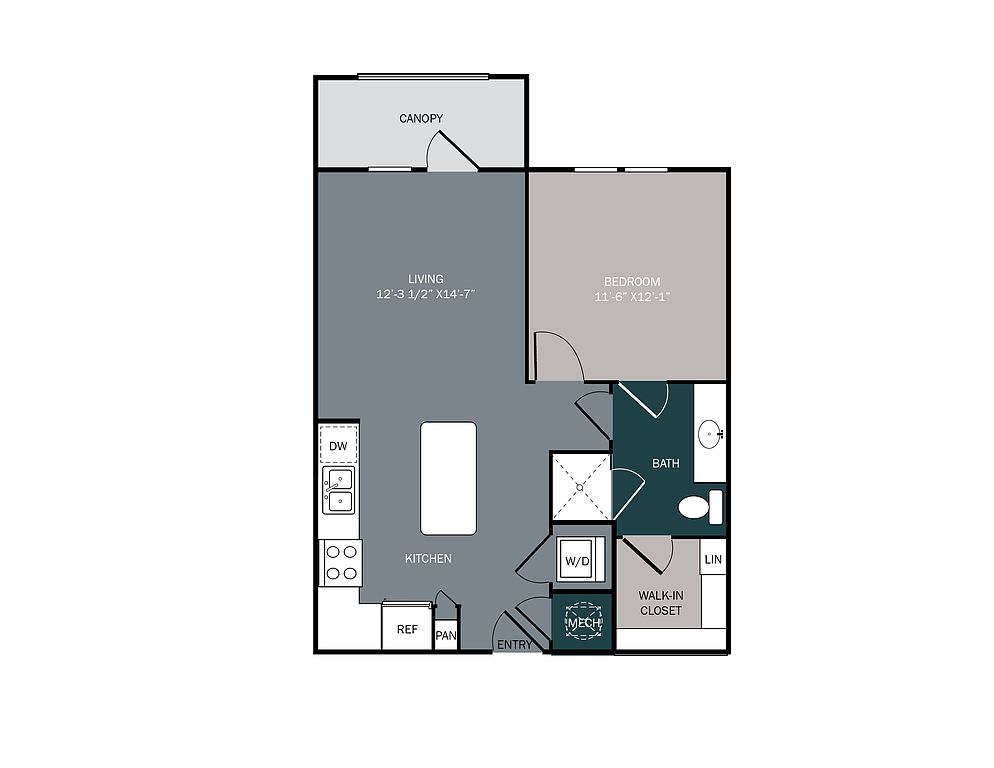 | 721 | Now | $1,639 |
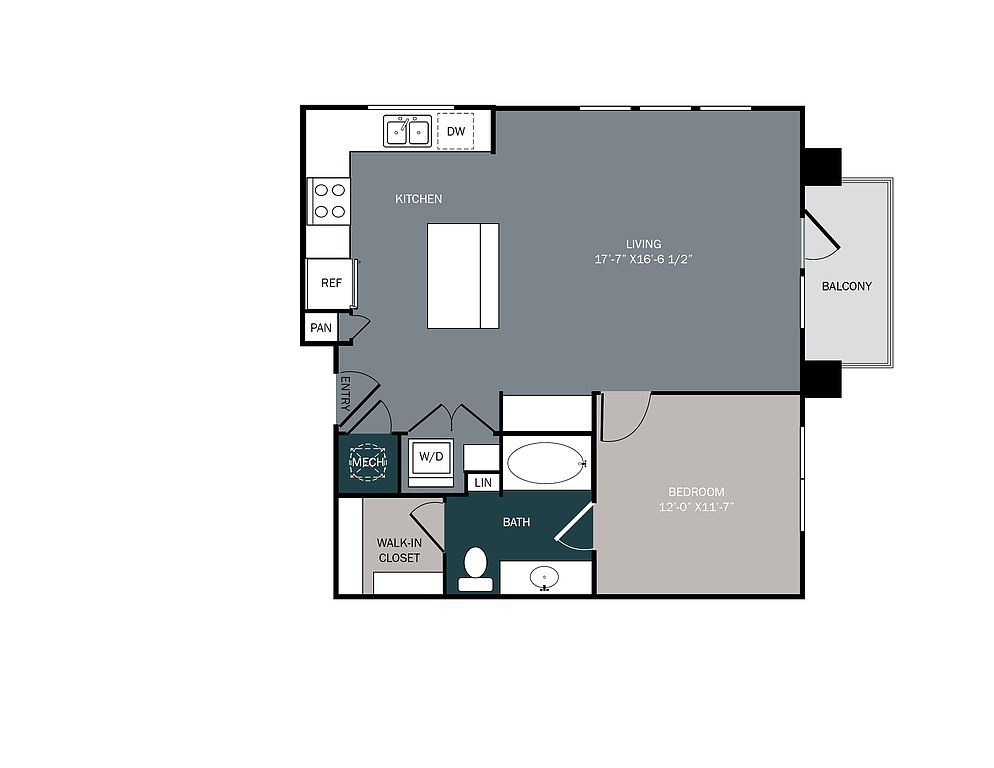 | 845 | Feb 27 | $1,717 |
 | 768 | Feb 19 | $1,724 |
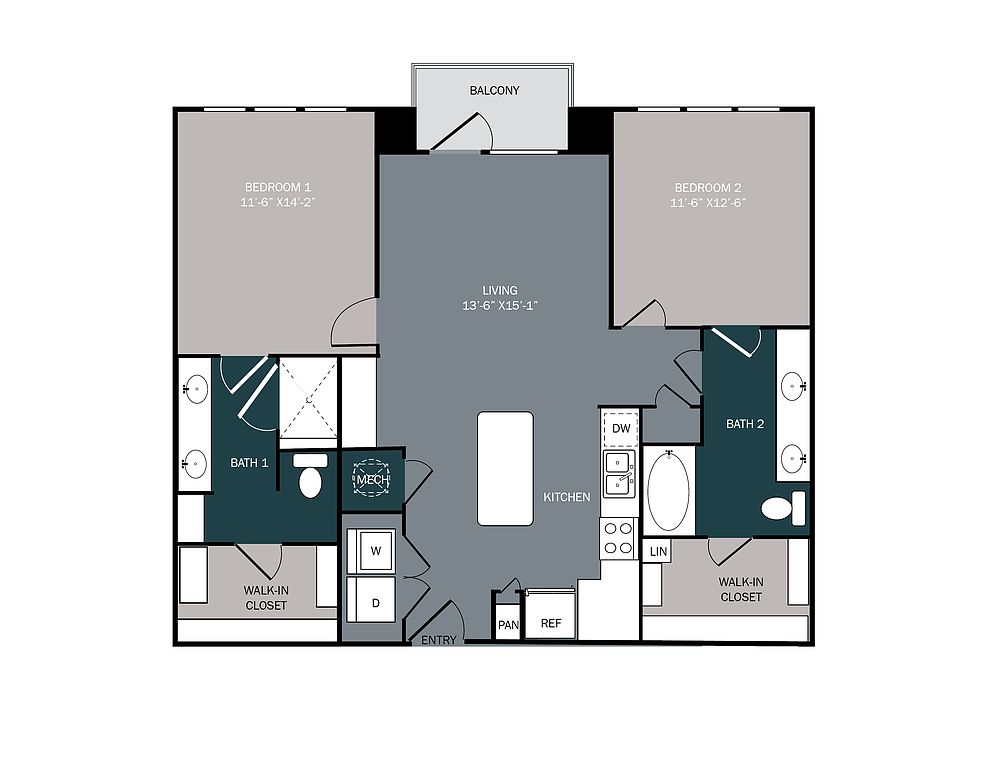 | 1,183 | Now | $1,899 |
 | 1,183 | Now | $1,899 |
 | 1,183 | Now | $1,999 |
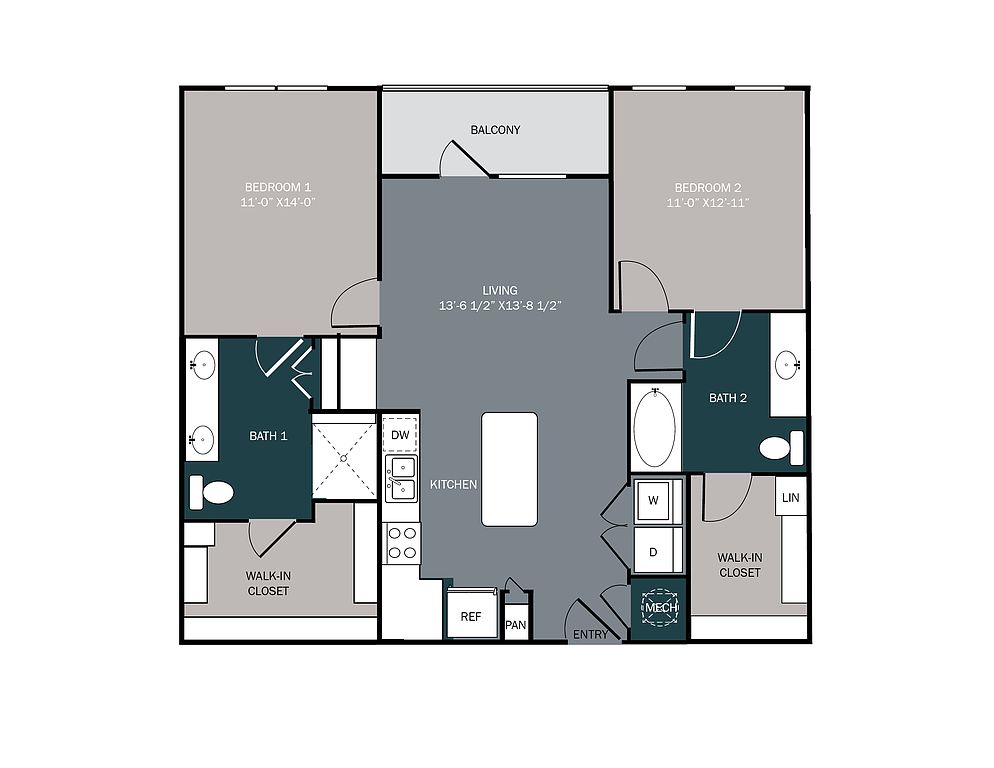 | 1,153 | Apr 4 | $2,148 |
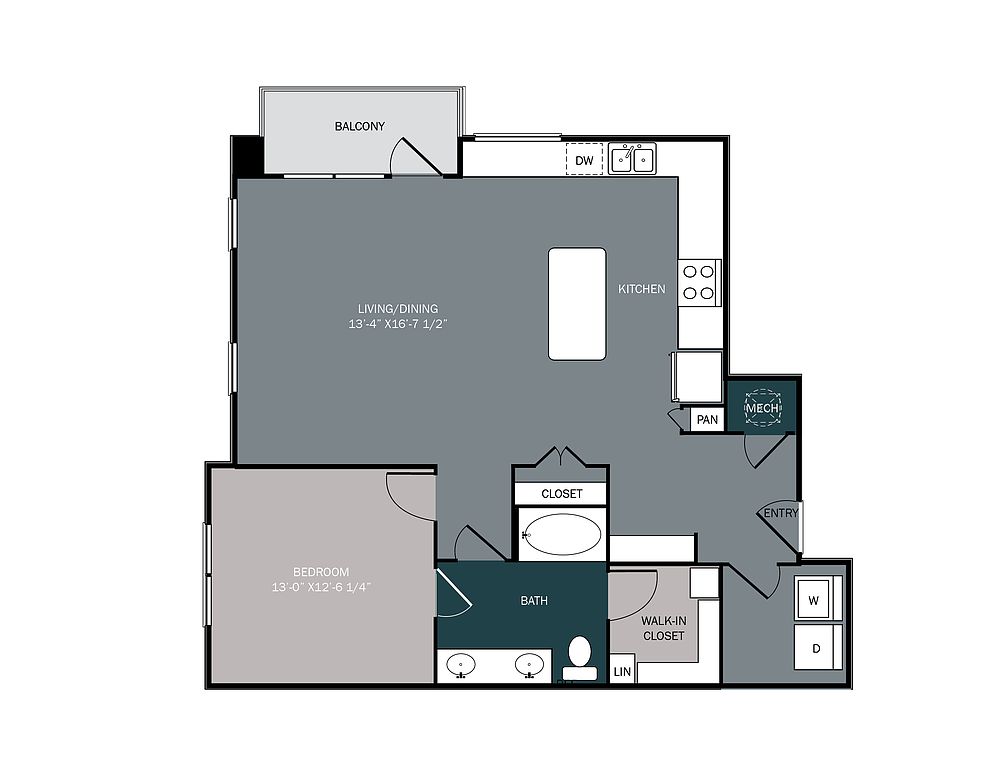 | 1,056 | Mar 20 | $2,166 |
 | 1,183 | Apr 7 | $2,203 |
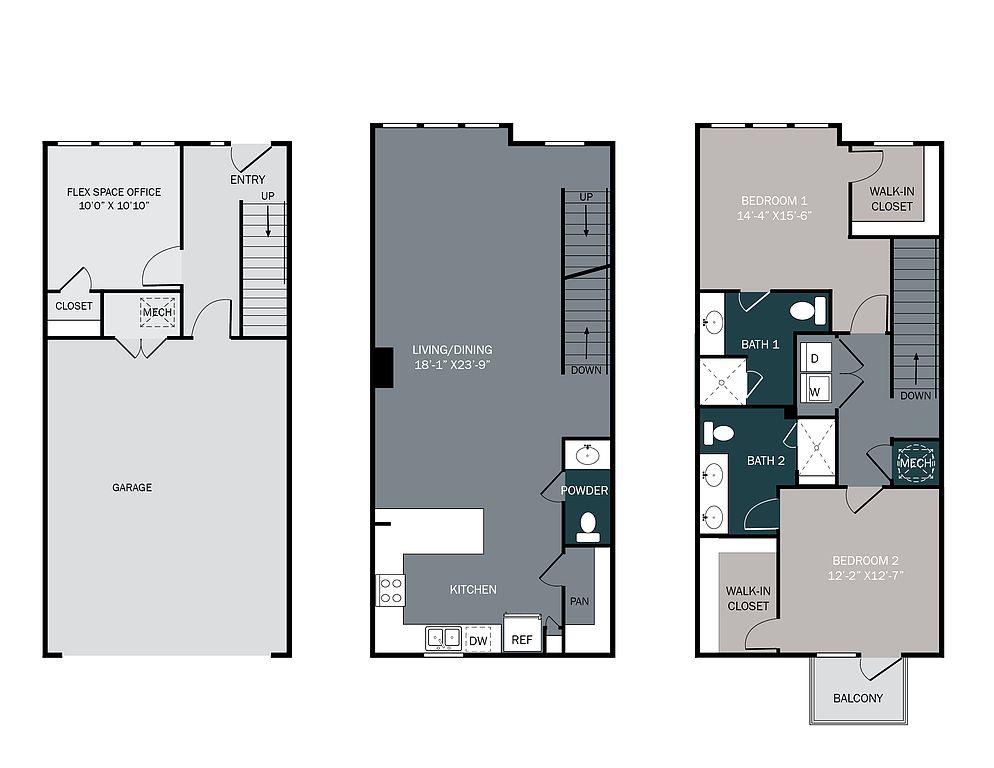 | 1,130 | Now | $2,350 |
 | 1,183 | Now | $2,353 |
What's special
3D tours
 Unit #14101
Unit #14101 1000 Cannon Pkwy Unit #12105
1000 Cannon Pkwy Unit #12105 Interactive floorplan 1
Interactive floorplan 1 Zillow 3D tour 1
Zillow 3D tour 1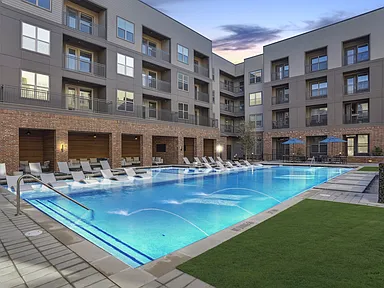 Unit 4307
Unit 4307
| Day | Open hours |
|---|---|
| Mon - Fri: | 8:30 am - 5:30 pm |
| Sat: | 10 am - 5:30 pm |
| Sun: | 1 pm - 5:30 pm |
Property map
Tap on any highlighted unit to view details on availability and pricing
Facts, features & policies
Building Amenities
Community Rooms
- Club House: Club room with a large community bar area
- Fitness Center: State-of-the-art fitness center
Other
- In Unit: Provided washer and dryer
- Swimming Pool: Resort-style pool with sundeck
Outdoor common areas
- Lawn: Oversized turfed courtyard with lawn games
Services & facilities
- Pet Park: Expansive dog park with covered pergola seating
Unit Features
Appliances
- Dryer: Provided washer and dryer
- Refrigerator
- Washer: Provided washer and dryer
Cooling
- Ceiling Fan: Ceiling fans in living room and bedrooms
Flooring
- Carpet: Premium carpet in bedrooms and closets
- Vinyl: Luxury vinyl wood-toned flooring
Policies
Parking
- None
Lease terms
- 12, 13, 14, 15
Pet essentials
- DogsAllowedMonthly dog rent$35One-time dog fee$350Dog deposit$250
- CatsAllowedMonthly cat rent$35One-time cat fee$350Cat deposit$250
Additional details
Pet amenities
Special Features
- Built In Desks*
- Designer Cabinetry
- Elevated Tile Backsplash
- Expansive 9' And 10' Ceilings
- Inviting Lobby With Hotel Level Finishes
- Meal Service: Integrated mail room with Luxer Lockers and a parc
- Modern Open Shelves In Kitchen*
- Multiple Parks With Landscape Seating Areas
- Oversized Islands*
- Private Balcony*
- Quartz Countertops
- Single And Double Vanity Sinks*
- Stainless Steel Appliances
- Under-Counter Lighting
- Walk-In Spa Inspired Shower*
- Wine Racks*
Neighborhood: 76262
Areas of interest
Use our interactive map to explore the neighborhood and see how it matches your interests.
Travel times
Walk, Transit & Bike Scores
Nearby schools in Roanoke
GreatSchools rating
- 6/10Roanoke Elementary SchoolGrades: PK-5Distance: 0.7 mi
- 8/10Medlin Middle SchoolGrades: 6-8Distance: 1.2 mi
- 8/10Byron Nelson High SchoolGrades: 9-12Distance: 1.4 mi
Frequently asked questions
Westvale has a walk score of 38, it's car-dependent.
The schools assigned to Westvale include Roanoke Elementary School, Medlin Middle School, and Byron Nelson High School.
Yes, Westvale has in-unit laundry for some or all of the units.
Westvale is in the 76262 neighborhood in Roanoke, TX.
To have a cat at Westvale there is a required deposit of $250. This building has a one time fee of $350 and monthly fee of $35 for cats. To have a dog at Westvale there is a required deposit of $250. This building has a one time fee of $350 and monthly fee of $35 for dogs.
Yes, 3D and virtual tours are available for Westvale.
