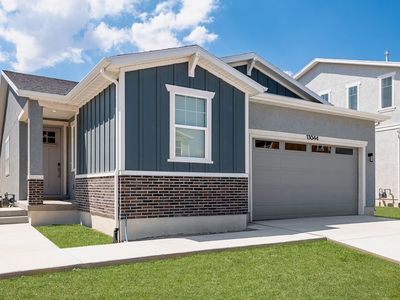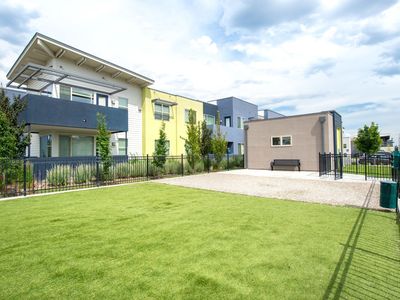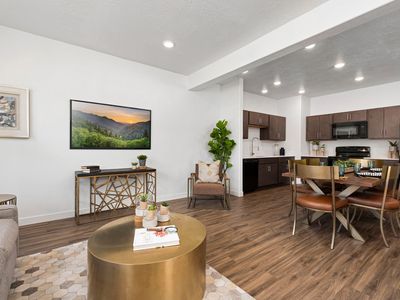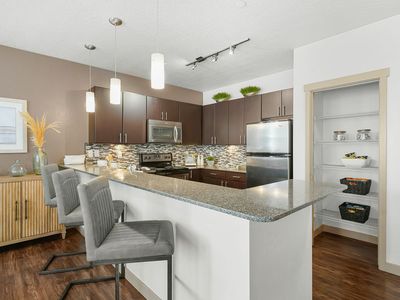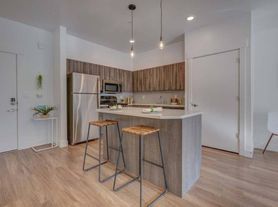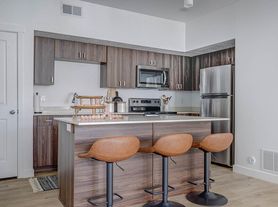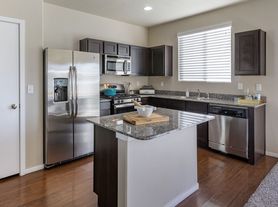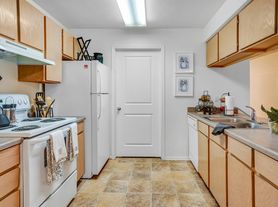Hamilton Crossing
13545 S Hamilton View Rd, Riverton, UT 84065
Available units
This listing now includes required monthly fees in the total monthly price. Price shown reflects the lease term provided for each unit.
Unit , sortable column | Sqft, sortable column | Available, sortable column | Total monthly price, sorted ascending |
|---|---|---|---|
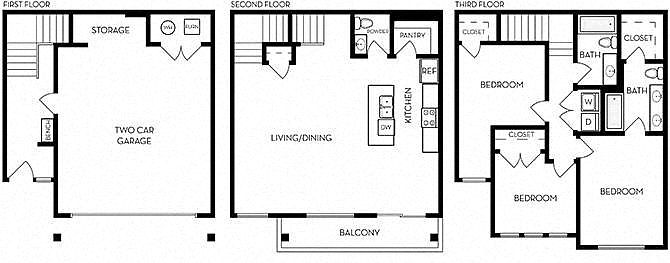 | 1,628 | Now | $2,367 |
 | 1,628 | Feb 21 | $2,367 |
 | 1,628 | Mar 21 | $2,367 |
 | 1,628 | Mar 2 | $2,367 |
 | 1,628 | Now | $2,367 |
 | 1,628 | Mar 1 | $2,367 |
 | 1,628 | Mar 14 | $2,367 |
 | 1,628 | Mar 7 | $2,367 |
 | 1,628 | Now | $2,367 |
 | 1,628 | Apr 5 | $2,367 |
 | 1,628 | Feb 28 | $2,367 |
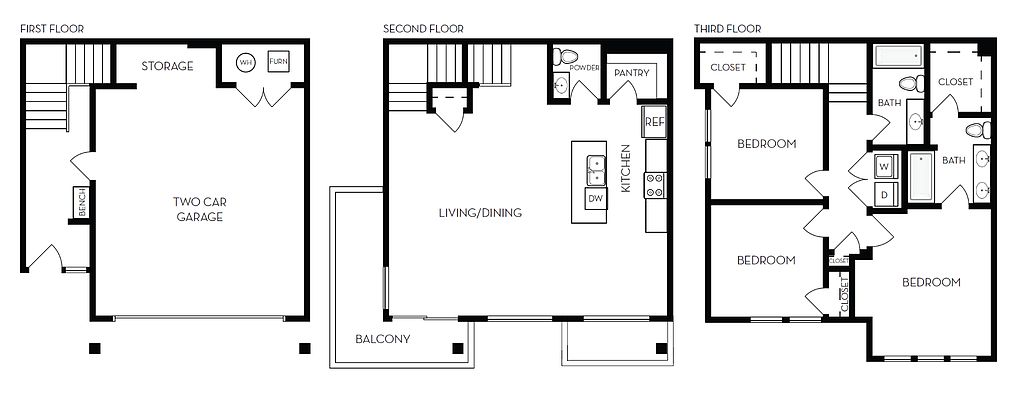 | 1,659 | Now | $2,492 |
What's special
| Day | Open hours |
|---|---|
| Mon - Fri: | 9 am - 6 pm |
| Sat: | 10 am - 5 pm |
| Sun: | Closed |
Property map
Tap on any highlighted unit to view details on availability and pricing
Facts, features & policies
Community Amenities
Other
- In Unit: Washer/Dryer Included
Services & facilities
- On-Site Management: Professional Onsite Management and Maintenance
View description
- Gorgeous Area Views
Unit Features
Appliances
- Dryer: Washer/Dryer Included
- Washer: Washer/Dryer Included
Policies
Parking
- Garage: Programmable Thermostat and Garage Door
- Parking Lot: Other
Pet essentials
- DogsAllowedMonthly dog rent$45One-time dog fee$250Dog deposit$250
- CatsAllowedMonthly cat rent$45One-time cat fee$250Cat deposit$250
Additional details
Special Features
- 1-Gig Fiber Optic Internet - Standard
- Black Appliances
- City Park Adjacent
- Direct Attached Garages*
- Granite Backsplashes
- Granite Countertops
- Kitchen Pantry With Preparation Island
- Large Walk-In Closets
- Nine-Foot Ceilings On First Floor
- Online Leasing And Applications
- Online Rent Payments And Service Requests
- Open-Concept Living Areas
- Oversized Windows
- Personal Porches And Decks
- Smart Garages
- Smart Home Technology
- Soft-Close Cabinetry
- Wood-Style Flooring
Neighborhood: 84065
Areas of interest
Use our interactive map to explore the neighborhood and see how it matches your interests.
Travel times
Walk, Transit & Bike Scores
Nearby schools in Riverton
GreatSchools rating
- 7/10Rose Creek SchoolGrades: K-6Distance: 1 mi
- 8/10Oquirrh Hills Middle SchoolGrades: 7-9Distance: 1.2 mi
- 5/10Riverton High SchoolGrades: 10-12Distance: 1.6 mi
Frequently asked questions
Hamilton Crossing has a walk score of 37, it's car-dependent.
Hamilton Crossing has a transit score of 20, it has minimal transit.
The schools assigned to Hamilton Crossing include Rose Creek School, Oquirrh Hills Middle School, and Riverton High School.
Yes, Hamilton Crossing has in-unit laundry for some or all of the units.
Hamilton Crossing is in the 84065 neighborhood in Riverton, UT.
To have a cat at Hamilton Crossing there is a required deposit of $250. This community has a pet fee ranging from $250 to $250 for cats. This community has a one time fee of $250 and monthly fee of $45 for cats. To have a dog at Hamilton Crossing there is a required deposit of $250. This community has a pet fee ranging from $250 to $250 for dogs. This community has a one time fee of $250 and monthly fee of $45 for dogs.
