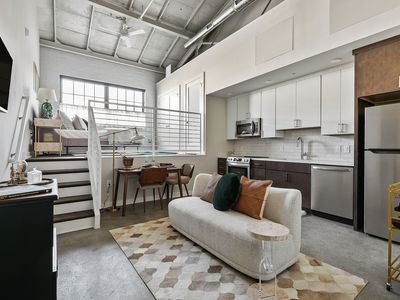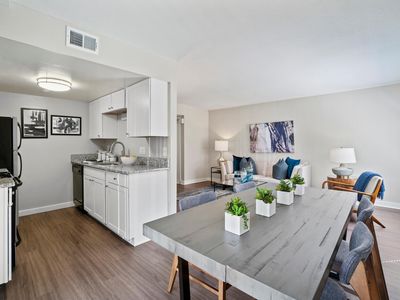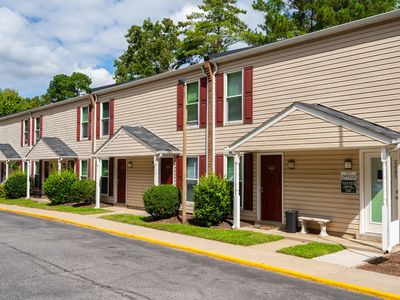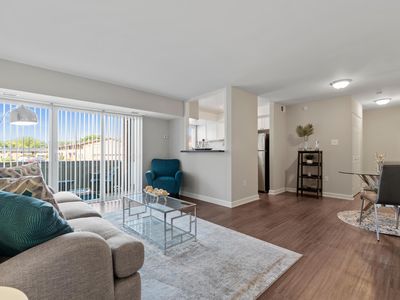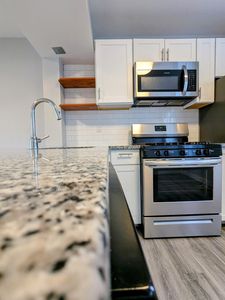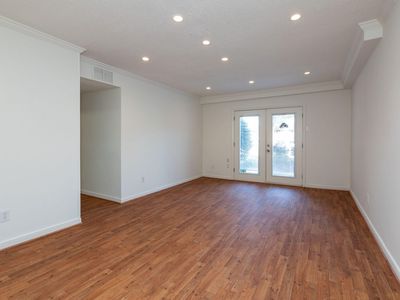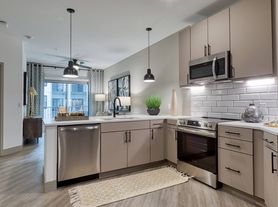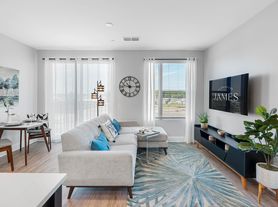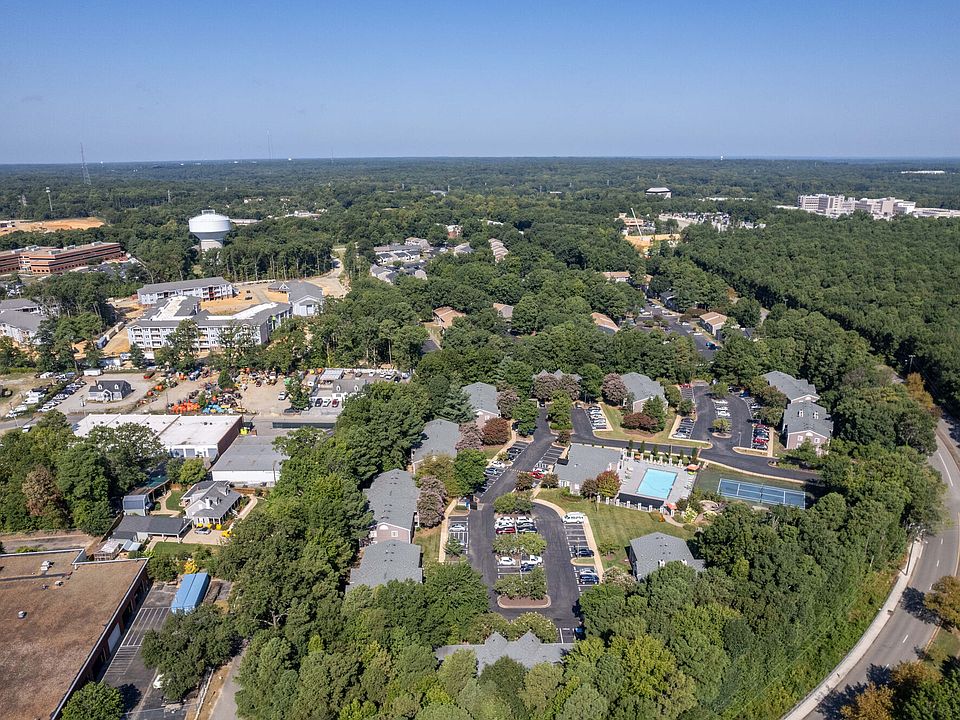
Available units
Unit , sortable column | Sqft, sortable column | Available, sortable column | Base rent, sorted ascending |
|---|---|---|---|
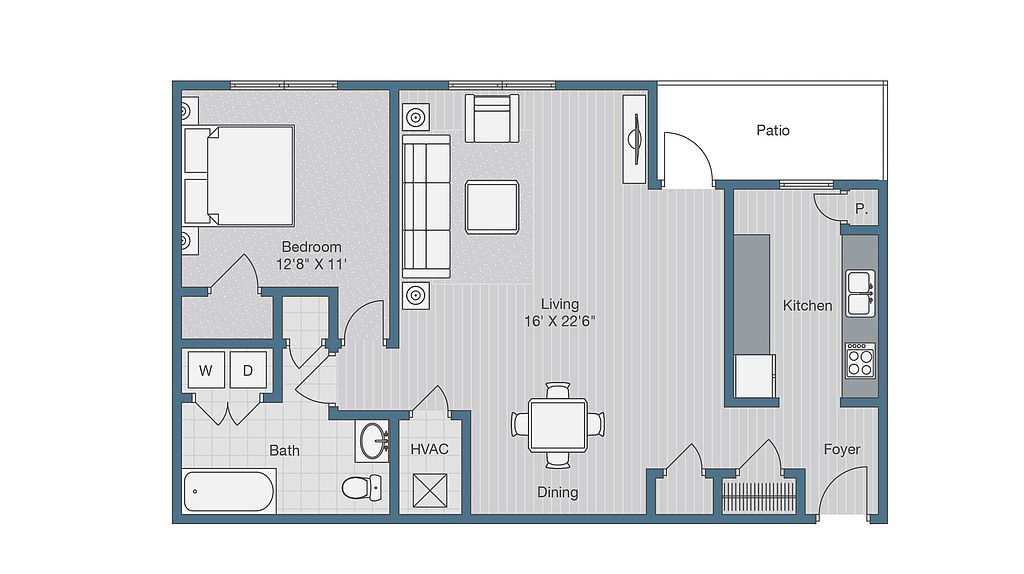 | 706 | Nov 28 | $1,300 |
 | 706 | Now | $1,300 |
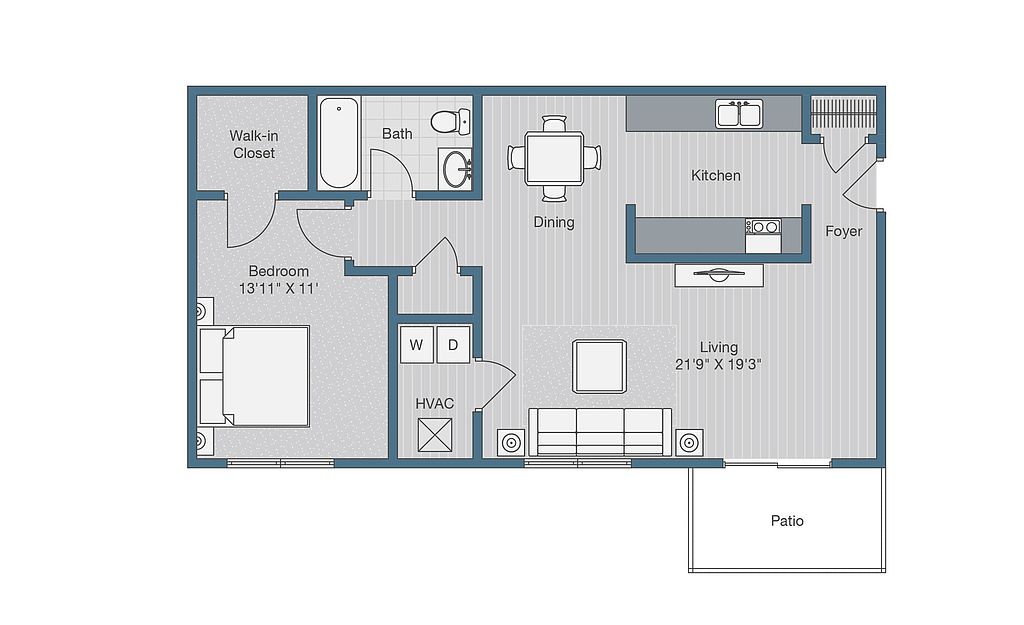 | 710 | Now | $1,310 |
 | 710 | Jan 29 | $1,310 |
 | 710 | Dec 20 | $1,310 |
 | 710 | Now | $1,310 |
 | 777 | Now | $1,330 |
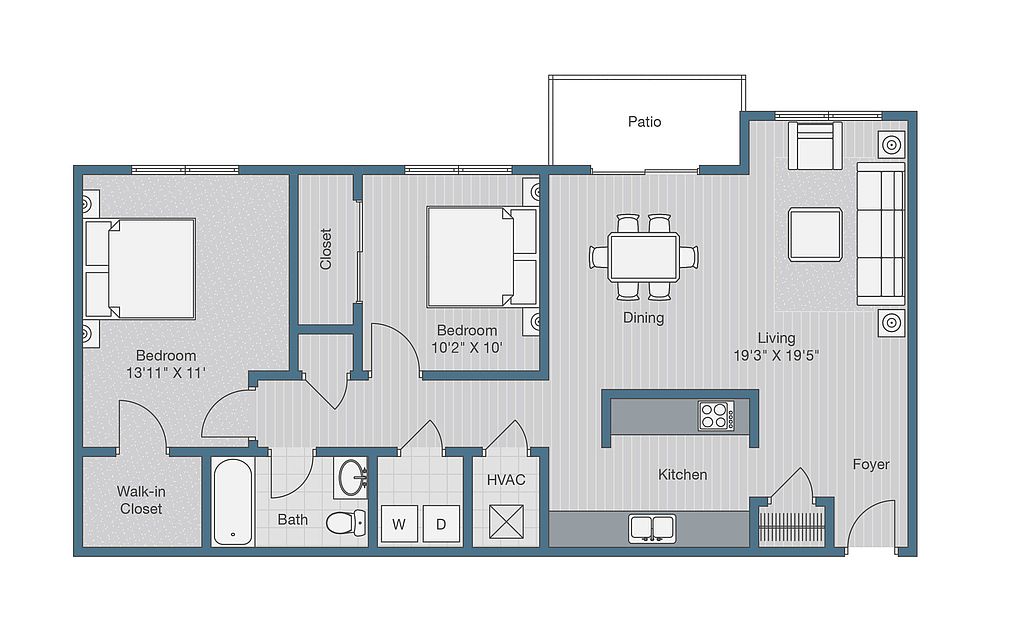 | 854 | Jan 24 | $1,405 |
 | 854 | Now | $1,405 |
 | 854 | Nov 22 | $1,405 |
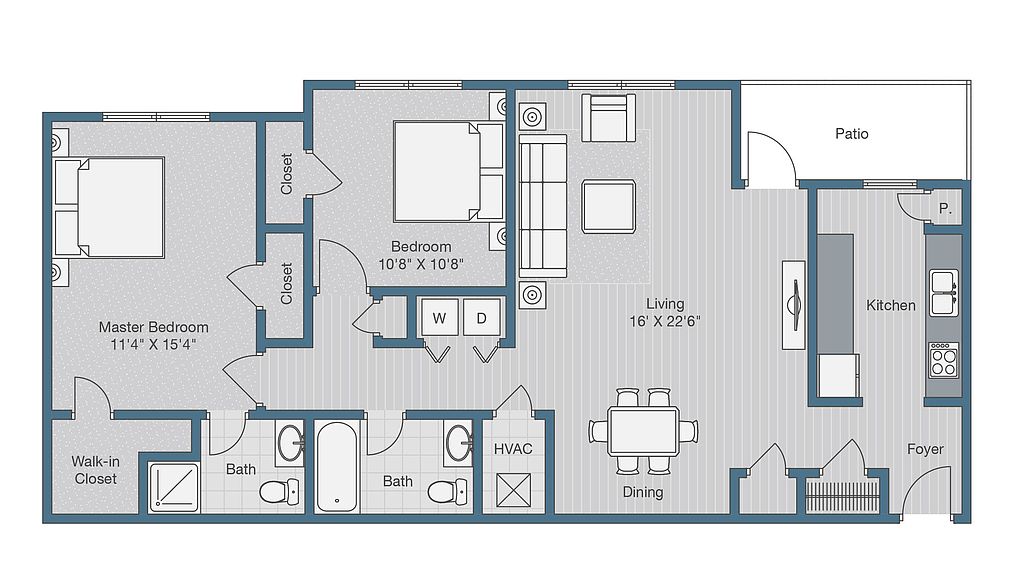 | 944 | Now | $1,510 |
 | 944 | Now | $1,510 |
 | 944 | Now | $1,510 |
 | 944 | Now | $1,510 |
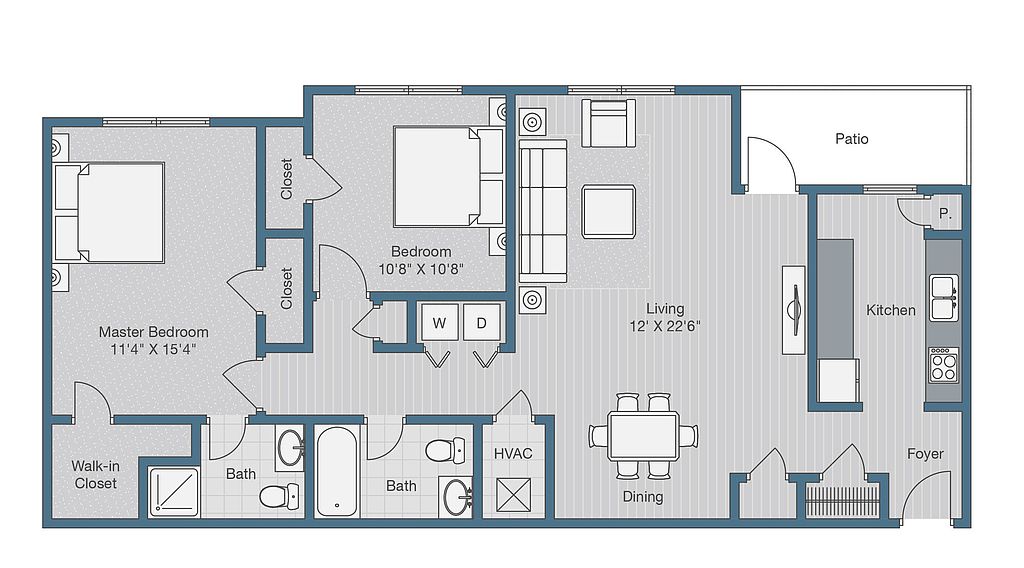 | 1,015 | Now | $1,535 |
What's special
3D tour
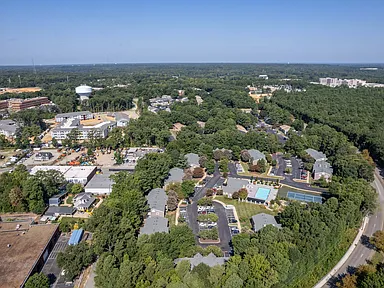 Sterling Beaufont Apartments
Sterling Beaufont Apartments
| Day | Open hours |
|---|---|
| Mon - Fri: | 9 am - 6 pm |
| Sat: | 10 am - 5 pm |
| Sun: | Closed |
Facts, features & policies
Building Amenities
Community Rooms
- Club House: WiFi at Clubhouse and Pool
- Fitness Center: 24/7 Fitness Center
- Lounge
Other
- Shared: Laundry facility on site
- Swimming Pool: Pool
Outdoor common areas
- Barbecue: Barbecue Area
- Garden
- Picnic Area
- Playground
Services & facilities
- On-Site Maintenance: 24/7 Emergency Maintenance
- On-Site Management
- Online Maintenance Portal
- Online Rent Payment: Credit Card Payments
View description
- Model Home to View
Policies
Parking
- Off Street Parking
Lease terms
- Available months 5, 6, 7, 8, 9, 10, 11, 12, 13, 14
Pet essentials
- DogsAllowedNumber allowed2Monthly dog rent$60
- CatsAllowedNumber allowed2Monthly cat rent$60
Restrictions
Special Features
- Bbq/grill
- Car Wash Area: Car wash facility
- Cardio Machines
- Coffee Bar
- E-payments
- Easy Online Rent Payments
- English
- Fees Or Deposit
- Free Weights
- Guest Parking
- Internet Cafe
- Key Pad
- On-site Office
- Online Payment System
- Online Resident Services
- Online Services
- Pet Friendly
- Planned Social Activities
- Recently Renovated
- Remote Control
- Renter`s Insurance Program
- Size Of Model Home
- Smart Card
- Town House Property Only
- Weight Machines
Neighborhood: Hioaks
Areas of interest
Use our interactive map to explore the neighborhood and see how it matches your interests.
Travel times
Walk, Transit & Bike Scores
Nearby schools in Richmond
GreatSchools rating
- 4/10Southampton Elementary SchoolGrades: PK-5Distance: 2.6 mi
- 3/10Lucille M. Brown Middle SchoolGrades: 6-8Distance: 1.1 mi
- 2/10Huguenot High SchoolGrades: 9-12Distance: 2.1 mi
Frequently asked questions
The Point at Beaufont has a walk score of 42, it's car-dependent.
The Point at Beaufont has a transit score of 30, it has some transit.
The schools assigned to The Point at Beaufont include Southampton Elementary School, Lucille M. Brown Middle School, and Huguenot High School.
No, but The Point at Beaufont has shared building laundry.
The Point at Beaufont is in the Hioaks neighborhood in Richmond, VA.
A maximum of 2 cats are allowed per unit. This building has a pet fee ranging from $300 to $600 for cats. This building has monthly fee of $60 for cats. A maximum of 2 dogs are allowed per unit. This building has a pet fee ranging from $300 to $600 for dogs. This building has monthly fee of $60 for dogs.
Yes, 3D and virtual tours are available for The Point at Beaufont.

